2114 E County Line Rd, ARDMORE, PA 19003
Local realty services provided by:Better Homes and Gardens Real Estate Valley Partners
2114 E County Line Rd,ARDMORE, PA 19003
$575,000
- 3 Beds
- 2 Baths
- 1,676 sq. ft.
- Single family
- Pending
Listed by:siobhan cooney
Office:compass pennsylvania, llc.
MLS#:PADE2096308
Source:BRIGHTMLS
Price summary
- Price:$575,000
- Price per sq. ft.:$343.08
About this home
Offering the perfect blend of neighborhood charm and Main Line convenience, this 1945 Dutch Colonial sits on a quieter stretch of County Line Road in the close-knit community of Ardmore.
Here, daily life feels a little easier. Stroll to South Ardmore Park for summer picnics or soccer games, pick up dinner at Carlino’s Market, or catch a train nearby on Amtrak/SEPTA or the Norristown High Speed Line. Schools, coffee shops, restaurants, and mom-and-pop stores are all within walking distance, while Trader Joe’s, Whole Foods, Suburban Square, Haverford YMCA, Merion Golf Club, and Kaiserman JCC are a quick drive away.
The home is warm and welcoming, with classic Main Line curb appeal and mature, pollinator-friendly landscaping. A newer roof (2021), gated driveway, and fully-fenced yard offer peace of mind, while the spacious back deck is perfect for weekend barbecues, birthday parties, or coffee with a good book. Inside, you’ll find central AC, a cozy gas fireplace in the living room, and freshly refinished hardwood floors throughout. The large, updated kitchen is ideal for anyone who loves to cook, with stainless steel appliances and easy access to the back deck for dining and entertaining outdoors. Upstairs, the hall bath pairs modern finishes with vintage tile for just the right touch of charm. A bright sunroom and a partially finished basement, with a second full bath and laundry room, provide flexibility for a home office, playroom, or guest suite. The detached garage offers storage for everything from bikes to lawn equipment to seasonal decor.
As an added bonus, the sellers will pay off the solar panels at closing. Currently covering about one-third of the electric bill, the solar panels provide immediate savings to the lucky buyer.
Schedule your showing today, and come see why Ardmore is consistently ranked as one of Pennsylvania's best places to live! Showings begin Thursday, Sept. 11th. Open houses Thursday, 12-2 pm, Saturday, 1-3 pm, and Sunday 1-3 pm. Note: some photos are virtually staged.
Contact an agent
Home facts
- Year built:1945
- Listing ID #:PADE2096308
- Added:10 day(s) ago
- Updated:September 19, 2025 at 07:25 AM
Rooms and interior
- Bedrooms:3
- Total bathrooms:2
- Full bathrooms:2
- Living area:1,676 sq. ft.
Heating and cooling
- Cooling:Central A/C
- Heating:Hot Water, Natural Gas
Structure and exterior
- Roof:Architectural Shingle
- Year built:1945
- Building area:1,676 sq. ft.
- Lot area:0.15 Acres
Schools
- High school:HAVERFORD SENIOR
- Middle school:HAVERFORD
- Elementary school:CHESTNUTWOLD
Utilities
- Water:Public
- Sewer:Public Sewer
Finances and disclosures
- Price:$575,000
- Price per sq. ft.:$343.08
- Tax amount:$8,725 (2024)
New listings near 2114 E County Line Rd
- New
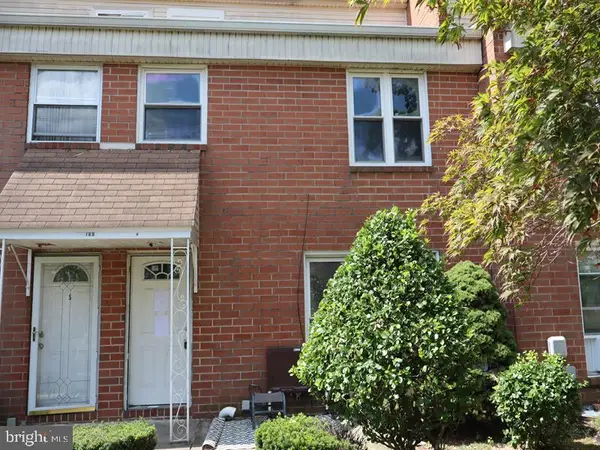 $260,000Active3 beds 1 baths1,104 sq. ft.
$260,000Active3 beds 1 baths1,104 sq. ft.108 W Spring Ave #6, ARDMORE, PA 19003
MLS# PAMC2154822Listed by: ELFANT WISSAHICKON-MT AIRY - New
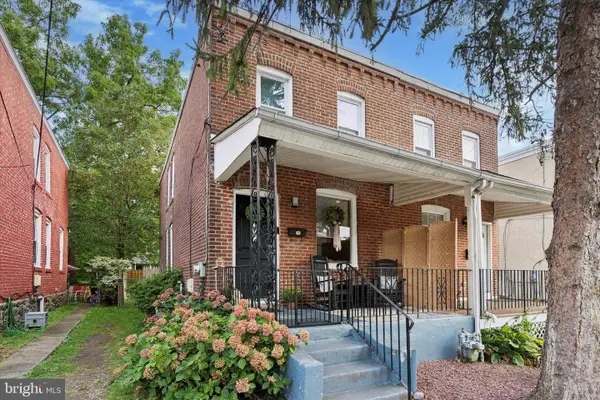 $400,000Active3 beds 2 baths1,064 sq. ft.
$400,000Active3 beds 2 baths1,064 sq. ft.139 Walnut Ave, ARDMORE, PA 19003
MLS# PAMC2154330Listed by: KELLER WILLIAMS MAIN LINE 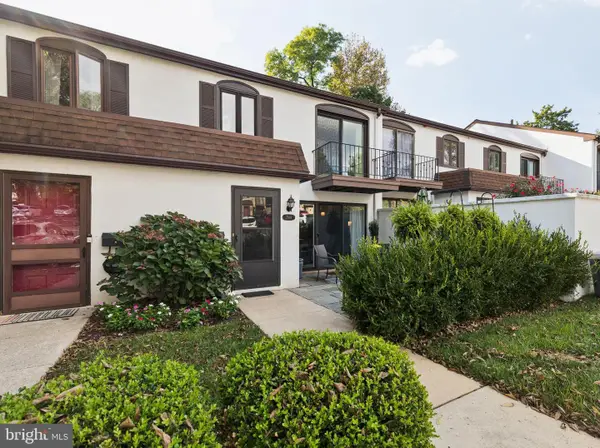 $398,000Pending2 beds 3 baths1,590 sq. ft.
$398,000Pending2 beds 3 baths1,590 sq. ft.2144 Bryn Mawr Pl, ARDMORE, PA 19003
MLS# PADE2099882Listed by: BHHS FOX & ROACH THE HARPER AT RITTENHOUSE SQUARE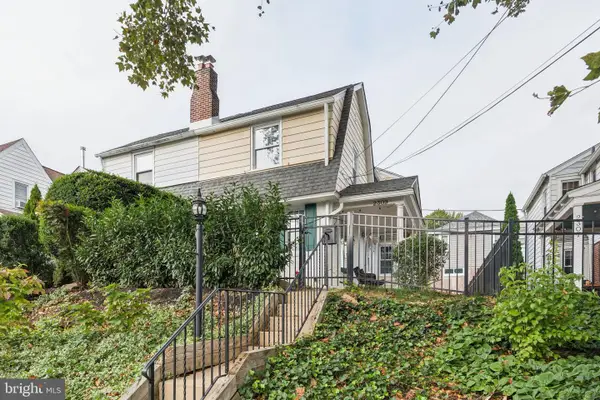 $425,000Pending3 beds 1 baths1,462 sq. ft.
$425,000Pending3 beds 1 baths1,462 sq. ft.2309 Belmont Ave, ARDMORE, PA 19003
MLS# PADE2099874Listed by: KELLER WILLIAMS MAIN LINE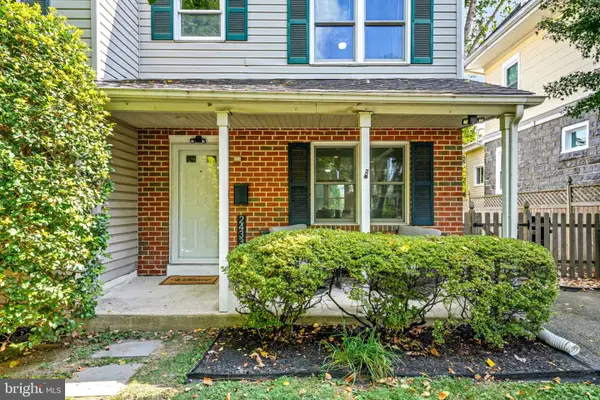 $615,000Pending4 beds 4 baths2,548 sq. ft.
$615,000Pending4 beds 4 baths2,548 sq. ft.2433 Avon Rd, ARDMORE, PA 19003
MLS# PADE2099066Listed by: BHHS FOX & ROACH WAYNE-DEVON- New
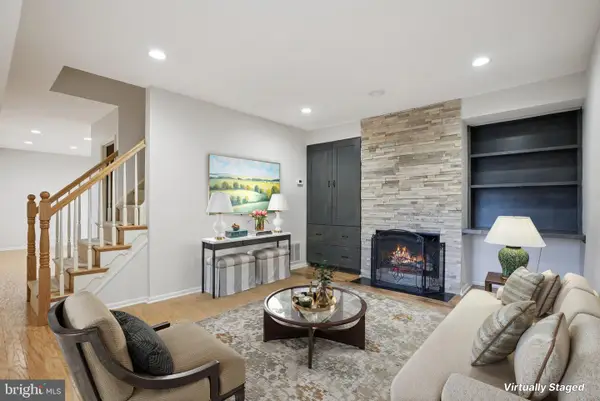 $339,900Active2 beds 2 baths1,193 sq. ft.
$339,900Active2 beds 2 baths1,193 sq. ft.700 Ardmore Ave #628, ARDMORE, PA 19003
MLS# PADE2099504Listed by: REDFIN CORPORATION - New
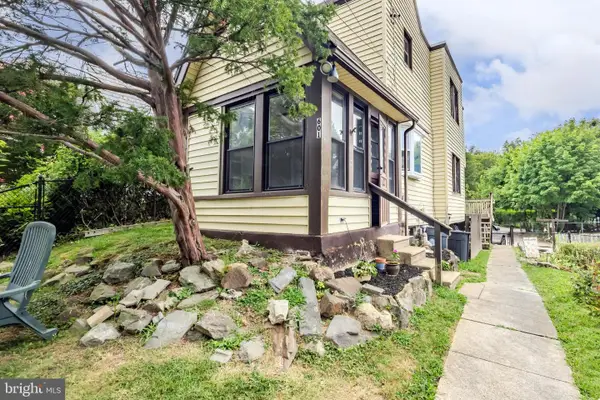 $450,000Active4 beds 2 baths1,302 sq. ft.
$450,000Active4 beds 2 baths1,302 sq. ft.601 Georges Ln, ARDMORE, PA 19003
MLS# PADE2092580Listed by: COMPASS PENNSYLVANIA, LLC 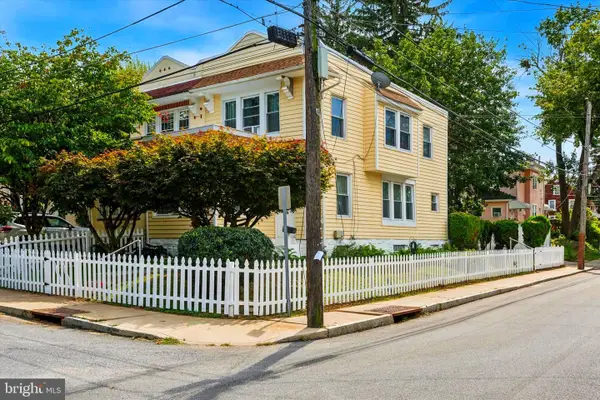 $450,000Pending3 beds 1 baths1,380 sq. ft.
$450,000Pending3 beds 1 baths1,380 sq. ft.124 Arnold Rd, ARDMORE, PA 19003
MLS# PAMC2149248Listed by: COMPASS PENNSYLVANIA, LLC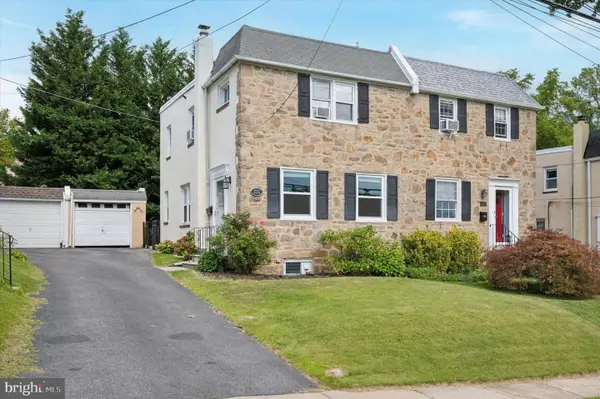 $450,000Active3 beds 1 baths1,260 sq. ft.
$450,000Active3 beds 1 baths1,260 sq. ft.2315 Bryn Mawr Ave, ARDMORE, PA 19003
MLS# PADE2098884Listed by: KELLER WILLIAMS REALTY DEVON-WAYNE
