921 Coopertown Rd, BRYN MAWR, PA 19010
Local realty services provided by:Better Homes and Gardens Real Estate Premier
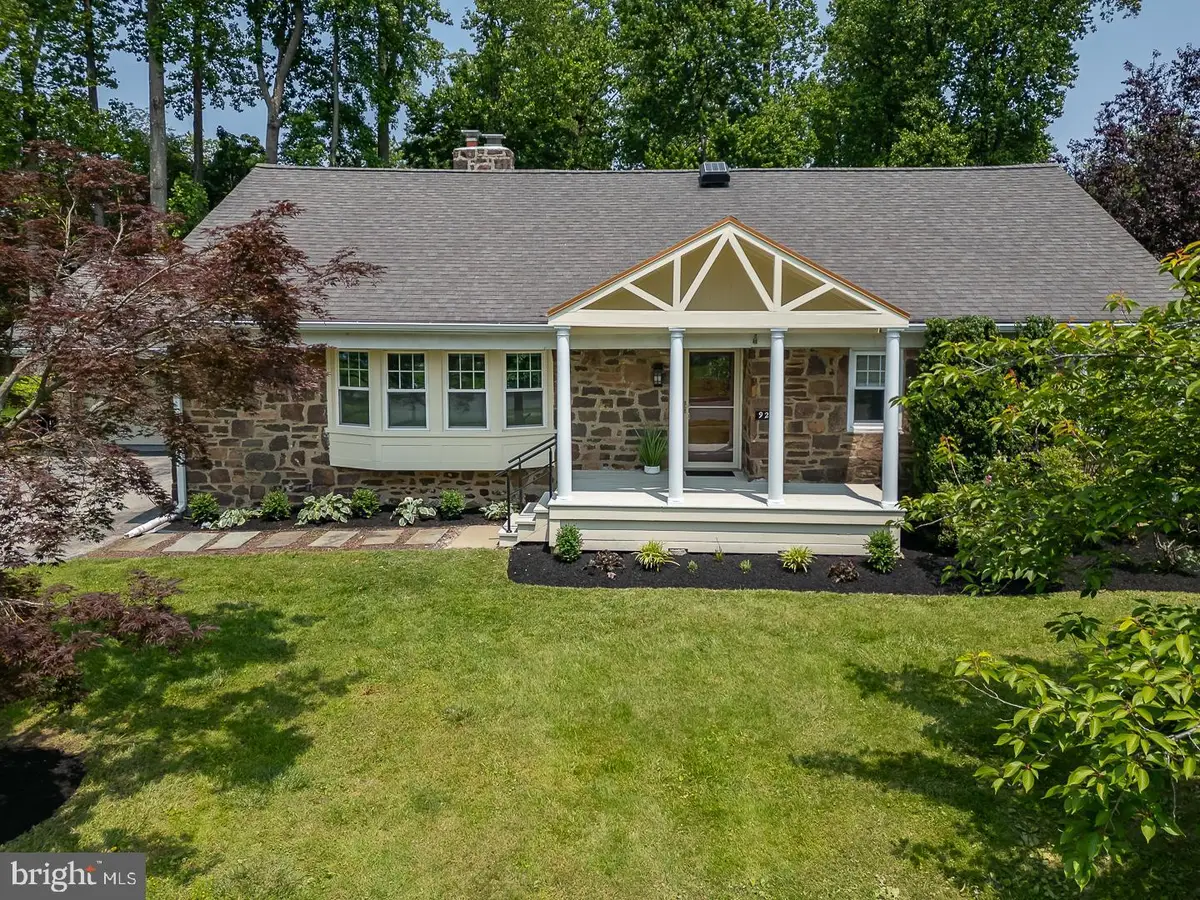
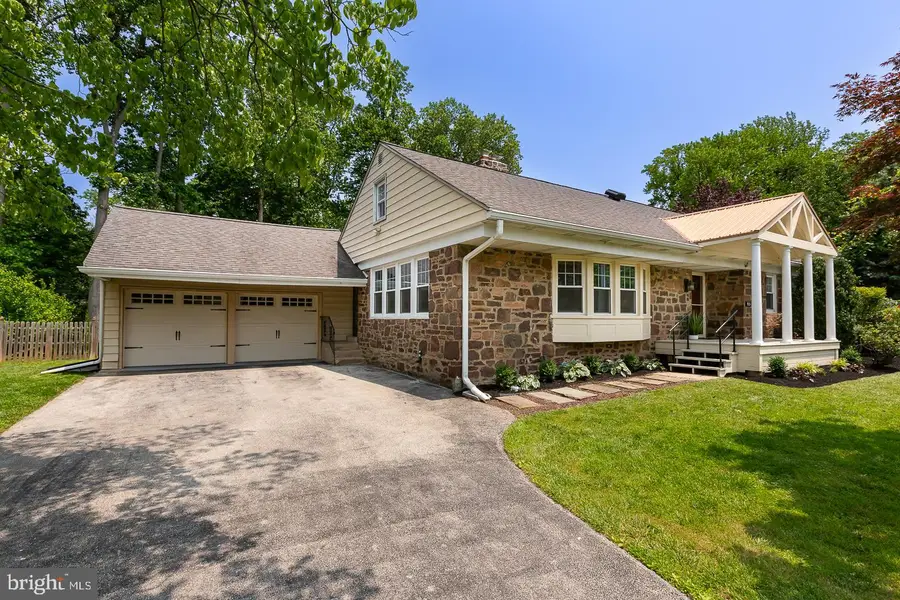
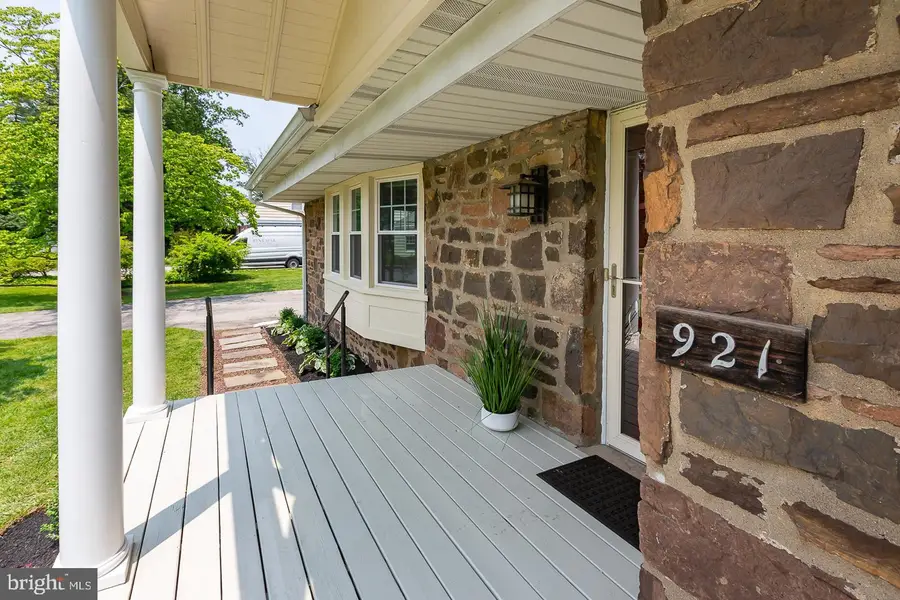
921 Coopertown Rd,BRYN MAWR, PA 19010
$799,000
- 4 Beds
- 3 Baths
- 2,842 sq. ft.
- Single family
- Pending
Listed by:suzanne chupein
Office:compass pennsylvania, llc.
MLS#:PADE2091910
Source:BRIGHTMLS
Price summary
- Price:$799,000
- Price per sq. ft.:$281.14
About this home
Welcome to your next home at 921 Coopertown Road, Bryn Mawr, —an inviting Cape Cod-style residence that combines classic charm with modern amenities. Spanning a generous 2,842 square feet, this delightful residence offers 4 comfortable bedrooms and 2.5 bathrooms, perfectly accommodating a variety of living arrangements.
Upon entering, you are greeted by hardwood floors throughout. The sun fills so much of this home that it sets a warm and welcoming tone for the entire home. The main floor hosts two spacious bedrooms, ideal for convenient living, while the upper floor features two additional bedrooms that offer privacy and tranquility. A bonus space off a second floor bedroom contains a closet space larger than the bedroom itself.
The heart of the house is the kitchen, featuring granite countertops, sleek stainless steel appliances, and ample space for culinary creativity. Cozy up with a book in the sunroom that over looks the spectacular private backyard or sit with a crowd in front of the stone fireplace in the oversized living room. The unfinished basement space, complete with an outside entrance, provides endless possibilities for entertainment or extra living needs.
The hidden treasure of this home is discovered once you step outside to enjoy the oversized and private backyard—fenced in and perfect for outdoor gatherings, a serene relaxation or a backyard football game? How about having the space for the pool you always wanted and still have room for the football game? 921 Coopertown can offer that! With a detached two-car garage you have convenience, private parking and additional storage if needed.
Experience the perfect blend of classic design and comfortable living in this Main Line home in its present state or create the dream you know you deserve! Enjoy!
Contact an agent
Home facts
- Year built:1955
- Listing Id #:PADE2091910
- Added:71 day(s) ago
- Updated:August 15, 2025 at 07:30 AM
Rooms and interior
- Bedrooms:4
- Total bathrooms:3
- Full bathrooms:2
- Half bathrooms:1
- Living area:2,842 sq. ft.
Heating and cooling
- Cooling:Central A/C
- Heating:Forced Air, Heat Pump - Oil BackUp, Oil
Structure and exterior
- Year built:1955
- Building area:2,842 sq. ft.
- Lot area:0.37 Acres
Schools
- High school:HAVERFORD SENIOR
- Middle school:HAVERFORD
- Elementary school:COOPERTOWN
Utilities
- Water:Public
- Sewer:Public Sewer
Finances and disclosures
- Price:$799,000
- Price per sq. ft.:$281.14
- Tax amount:$13,410 (2024)
New listings near 921 Coopertown Rd
- New
 $610,000Active4 beds 3 baths2,016 sq. ft.
$610,000Active4 beds 3 baths2,016 sq. ft.145 Landover Rd, BRYN MAWR, PA 19010
MLS# PADE2097818Listed by: RE/MAX PRIME REAL ESTATE - New
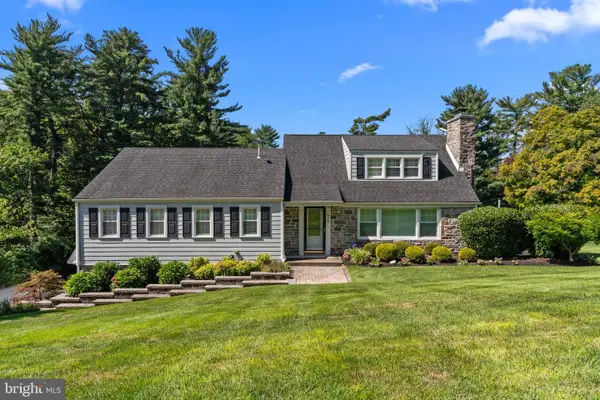 $1,250,000Active4 beds 3 baths3,083 sq. ft.
$1,250,000Active4 beds 3 baths3,083 sq. ft.932 Wootton Rd, BRYN MAWR, PA 19010
MLS# PADE2097686Listed by: ELITE REALTY GROUP UNL. INC. - Coming SoonOpen Fri, 11am to 1pm
 $1,550,000Coming Soon4 beds 4 baths
$1,550,000Coming Soon4 beds 4 baths210 Curwen Rd, BRYN MAWR, PA 19010
MLS# PAMC2146122Listed by: BHHS FOX & ROACH-ROSEMONT - New
 $1,515,000Active4 beds 4 baths2,880 sq. ft.
$1,515,000Active4 beds 4 baths2,880 sq. ft.110 Pennsylvania Ave, BRYN MAWR, PA 19010
MLS# PAMC2151070Listed by: BHHS FOX & ROACH THE HARPER AT RITTENHOUSE SQUARE - New
 $310,000Active3 beds 1 baths1,072 sq. ft.
$310,000Active3 beds 1 baths1,072 sq. ft.941 Sargent Ave, BRYN MAWR, PA 19010
MLS# PAMC2150754Listed by: WHITNEY SIMS REALTY LLC  $850,000Pending4 beds 4 baths2,300 sq. ft.
$850,000Pending4 beds 4 baths2,300 sq. ft.580 Barrett Ave, HAVERFORD, PA 19041
MLS# PAMC2148922Listed by: COMPASS PENNSYLVANIA, LLC- New
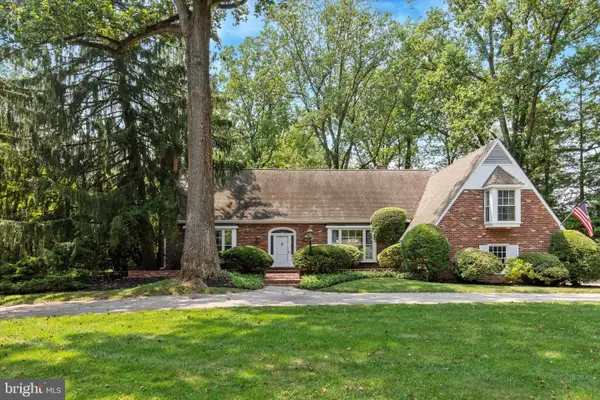 $995,000Active3 beds 4 baths3,584 sq. ft.
$995,000Active3 beds 4 baths3,584 sq. ft.822 Great Springs Rd, BRYN MAWR, PA 19010
MLS# PAMC2150374Listed by: DUFFY REAL ESTATE-NARBERTH - New
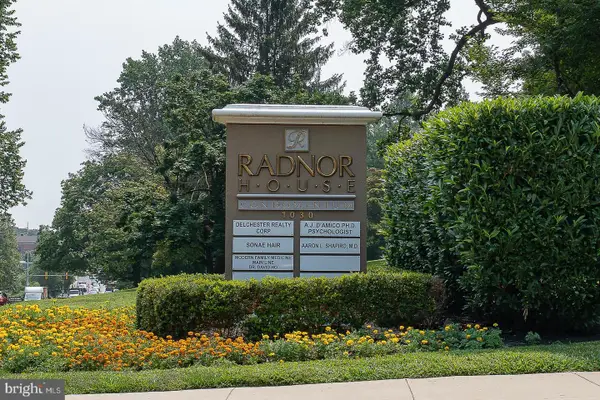 $224,000Active2 beds 1 baths825 sq. ft.
$224,000Active2 beds 1 baths825 sq. ft.1030 E Lancaster Ave #429, BRYN MAWR, PA 19010
MLS# PADE2097168Listed by: KELLER WILLIAMS REALTY DEVON-WAYNE 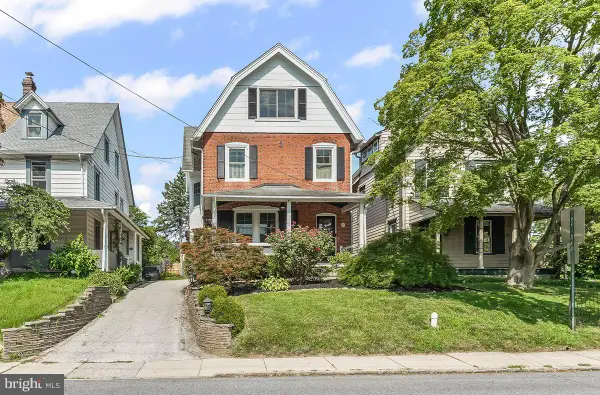 $799,000Pending3 beds 3 baths2,755 sq. ft.
$799,000Pending3 beds 3 baths2,755 sq. ft.939 Glenbrook Ave, BRYN MAWR, PA 19010
MLS# PADE2096860Listed by: LONG & FOSTER REAL ESTATE, INC.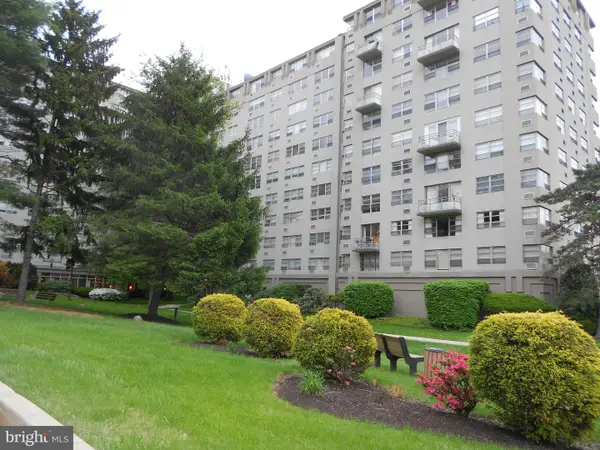 $169,000Pending1 beds 1 baths775 sq. ft.
$169,000Pending1 beds 1 baths775 sq. ft.1030 E Lancaster Avenue #520, BRYN MAWR, PA 19010
MLS# PADE2087450Listed by: SPRINGER REALTY GROUP
