936 Roscommon Rd, BRYN MAWR, PA 19010
Local realty services provided by:Better Homes and Gardens Real Estate Cassidon Realty
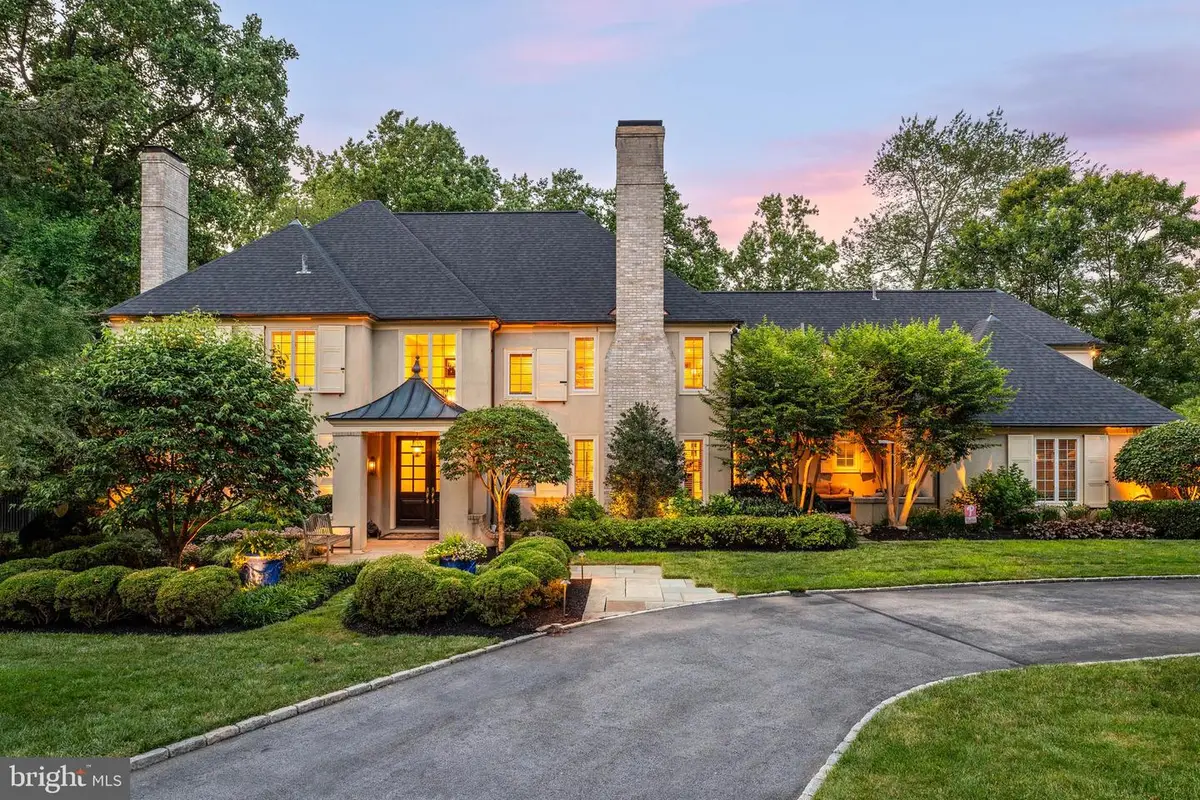

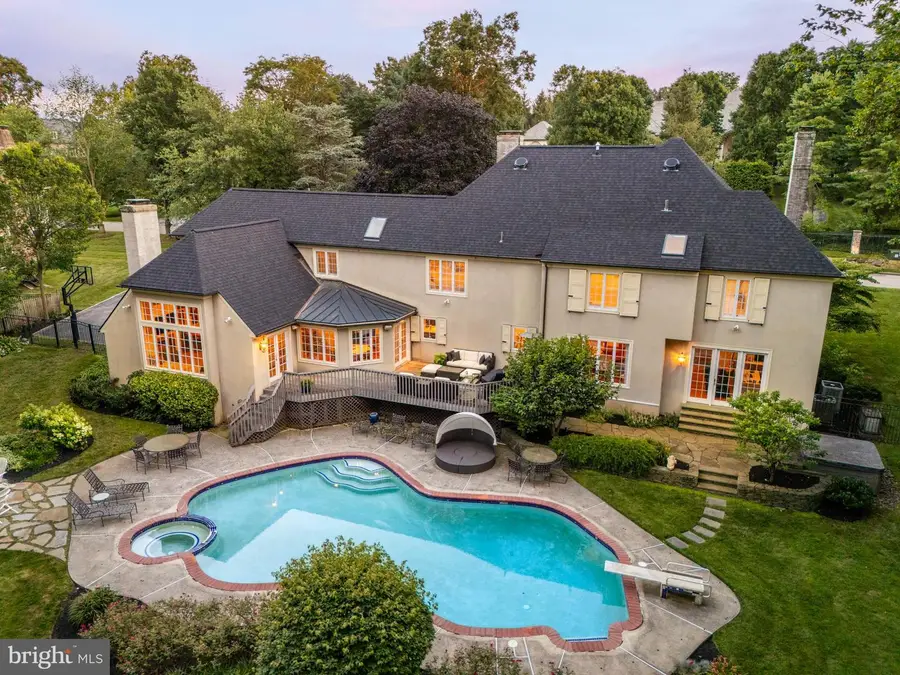
936 Roscommon Rd,BRYN MAWR, PA 19010
$2,699,000
- 5 Beds
- 7 Baths
- 5,106 sq. ft.
- Single family
- Pending
Listed by:jody l kotler
Office:keller williams main line
MLS#:PAMC2147738
Source:BRIGHTMLS
Price summary
- Price:$2,699,000
- Price per sq. ft.:$528.59
About this home
Welcome to 936 Roscommon Road, a stunning Colonial-style home in historic Bryn Mawr, offering over 5,000 sq/ft of luxurious living space with 5 bedrooms, 4 full baths, and 3 half baths. This private estate, nestled on over an acre of lush grounds, makes a grand first impression with its horseshoe drive and manicured landscaping. Step inside a light-filled 2-story foyer that opens to the formal living room, featuring a gas fireplace, coffered ceiling, and hardwood floors that extend throughout the main level. The adjoining office provides a quiet and sophisticated workspace enhanced by a coffered ceiling and wainscoting, as well as access to the slate patio with hot tub — a perfect place to relax after a long day. The formal dining room, complete with picture frame molding and chandelier is a sophisticated space to dine, and the adjoining Butlers Pantry makes entertaining a breeze. Across the foyer is a cozy sitting area with a gas fireplace and sliding glass doors leading to another slate patio, perfect for enjoying your morning cup of coffee. The adjoining gourmet kitchen is a chef's dream, boasting raised panel cabinetry with crown molding, granite countertops, tile backsplash, a butler's pantry, built-in desk, an oversized island with seating, and high-end appliances, including a paneled refrigerator, double wall ovens, and a six-burner gas range. The bright and sunny dining area, with French doors leading to the deck, flows seamlessly into the adjoining family room featuring a vaulted ceiling, a gas fireplace with built-ins, an oversized window with bench seating, as well as another set of French doors opening to the back deck, creating a perfect gathering space for family and friends. A convenient laundry room and two half baths complete this level. Upstairs, the open landing leads to the spacious primary suite, a luxurious retreat with a wood-burning fireplace, built-in shelving with bench seating, and a spa-like bath. The primary bath indulges with a dual vanity, make-up vanity, glass-enclosed shower, and a separate jetted tub. Three additional bedrooms with recessed lighting, ceiling fans, ample closet space, and two full baths, including a "Jack and Jill" with skylight, and a full hall bath with glass-enclosed shower/tub combo & dual vanity, complete the second level. The fifth bedroom is a cheery suite, above the 2-bay garage, with its own full bath, and is perfect for a guest, au pair, or in-law suite. The finished basement provides additional flexible living space, including a media room, exercise room, half bath, and ample storage space. Out back, discover your own private oasis. The expansive outdoor space features a wooden deck and slate patio, a heated saltwater in-ground pool with hot tub, and plenty of space to lounge and entertain in a serene setting. Located on the distinguished Main Line, this home is within the award-winning Lower Merion School District. Enjoy easy access to Conshohocken State Road and I-76, with major shopping, restaurants, golf courses, and all that Bryn Mawr has to offer. Don't miss this incredible opportunity to live in this truly spectacular home!
Contact an agent
Home facts
- Year built:1984
- Listing Id #:PAMC2147738
- Added:28 day(s) ago
- Updated:August 15, 2025 at 07:30 AM
Rooms and interior
- Bedrooms:5
- Total bathrooms:7
- Full bathrooms:4
- Half bathrooms:3
- Living area:5,106 sq. ft.
Heating and cooling
- Cooling:Central A/C
- Heating:Forced Air, Natural Gas
Structure and exterior
- Year built:1984
- Building area:5,106 sq. ft.
- Lot area:1.03 Acres
Schools
- High school:HARRITON SENIOR
- Middle school:WELSH VALLEY
- Elementary school:GLADWYNE
Utilities
- Water:Public
- Sewer:Public Sewer
Finances and disclosures
- Price:$2,699,000
- Price per sq. ft.:$528.59
- Tax amount:$29,067 (2024)
New listings near 936 Roscommon Rd
- New
 $610,000Active4 beds 3 baths2,016 sq. ft.
$610,000Active4 beds 3 baths2,016 sq. ft.145 Landover Rd, BRYN MAWR, PA 19010
MLS# PADE2097818Listed by: RE/MAX PRIME REAL ESTATE - New
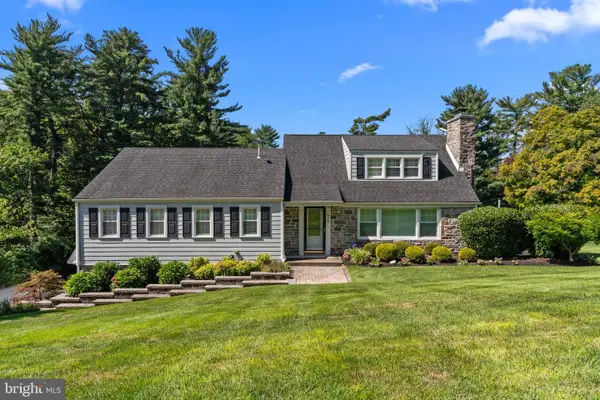 $1,250,000Active4 beds 3 baths3,083 sq. ft.
$1,250,000Active4 beds 3 baths3,083 sq. ft.932 Wootton Rd, BRYN MAWR, PA 19010
MLS# PADE2097686Listed by: ELITE REALTY GROUP UNL. INC. - Coming SoonOpen Fri, 11am to 1pm
 $1,550,000Coming Soon4 beds 4 baths
$1,550,000Coming Soon4 beds 4 baths210 Curwen Rd, BRYN MAWR, PA 19010
MLS# PAMC2146122Listed by: BHHS FOX & ROACH-ROSEMONT - New
 $1,515,000Active4 beds 4 baths2,880 sq. ft.
$1,515,000Active4 beds 4 baths2,880 sq. ft.110 Pennsylvania Ave, BRYN MAWR, PA 19010
MLS# PAMC2151070Listed by: BHHS FOX & ROACH THE HARPER AT RITTENHOUSE SQUARE - New
 $310,000Active3 beds 1 baths1,072 sq. ft.
$310,000Active3 beds 1 baths1,072 sq. ft.941 Sargent Ave, BRYN MAWR, PA 19010
MLS# PAMC2150754Listed by: WHITNEY SIMS REALTY LLC  $850,000Pending4 beds 4 baths2,300 sq. ft.
$850,000Pending4 beds 4 baths2,300 sq. ft.580 Barrett Ave, HAVERFORD, PA 19041
MLS# PAMC2148922Listed by: COMPASS PENNSYLVANIA, LLC- New
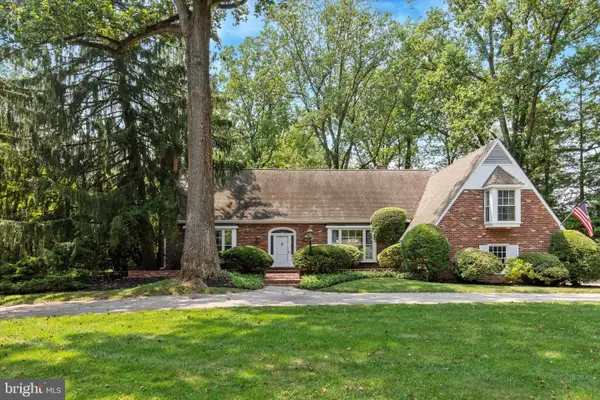 $995,000Active3 beds 4 baths3,584 sq. ft.
$995,000Active3 beds 4 baths3,584 sq. ft.822 Great Springs Rd, BRYN MAWR, PA 19010
MLS# PAMC2150374Listed by: DUFFY REAL ESTATE-NARBERTH - New
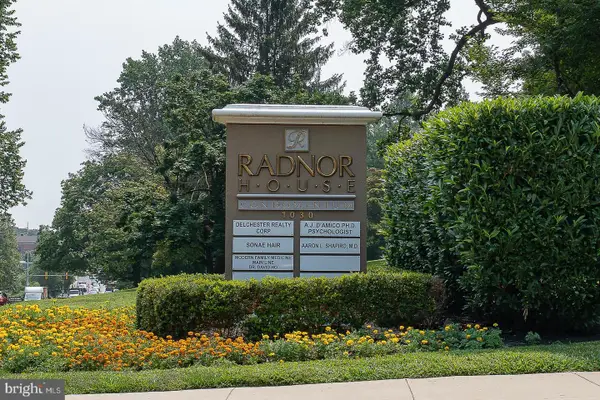 $224,000Active2 beds 1 baths825 sq. ft.
$224,000Active2 beds 1 baths825 sq. ft.1030 E Lancaster Ave #429, BRYN MAWR, PA 19010
MLS# PADE2097168Listed by: KELLER WILLIAMS REALTY DEVON-WAYNE 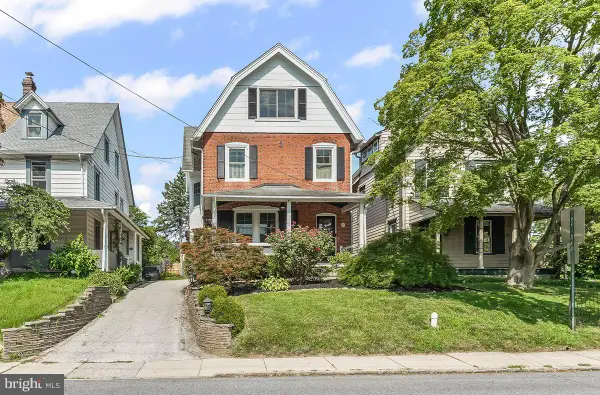 $799,000Pending3 beds 3 baths2,755 sq. ft.
$799,000Pending3 beds 3 baths2,755 sq. ft.939 Glenbrook Ave, BRYN MAWR, PA 19010
MLS# PADE2096860Listed by: LONG & FOSTER REAL ESTATE, INC.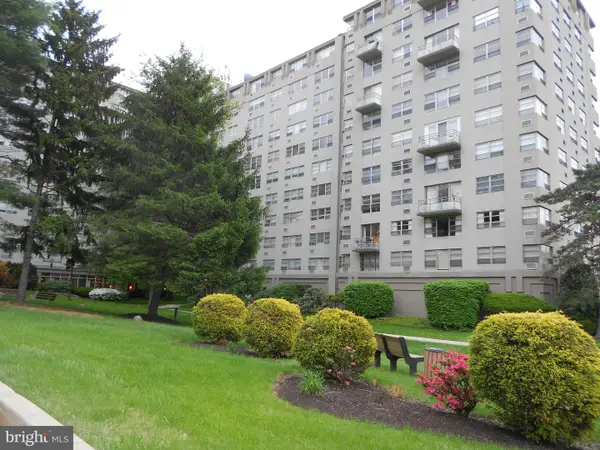 $169,000Pending1 beds 1 baths775 sq. ft.
$169,000Pending1 beds 1 baths775 sq. ft.1030 E Lancaster Avenue #520, BRYN MAWR, PA 19010
MLS# PADE2087450Listed by: SPRINGER REALTY GROUP
