114 Green Valley Cir, DRESHER, PA 19025
Local realty services provided by:Better Homes and Gardens Real Estate Capital Area

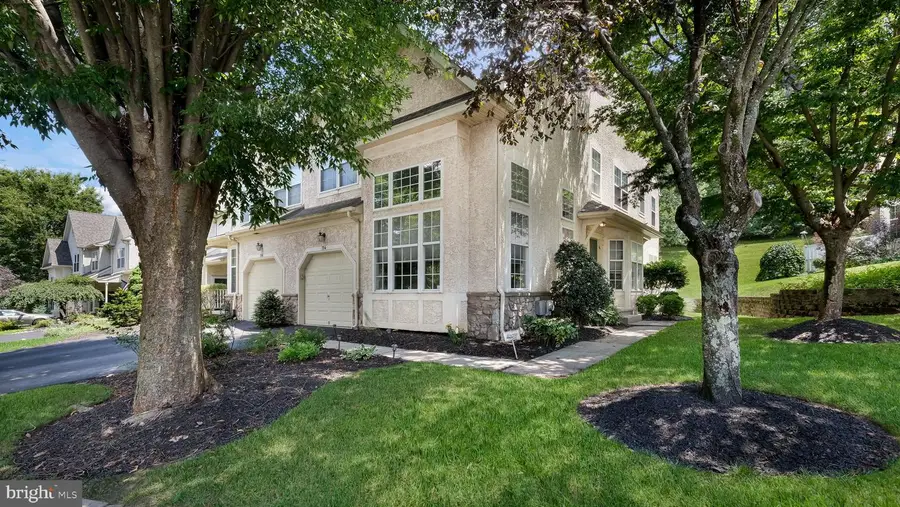
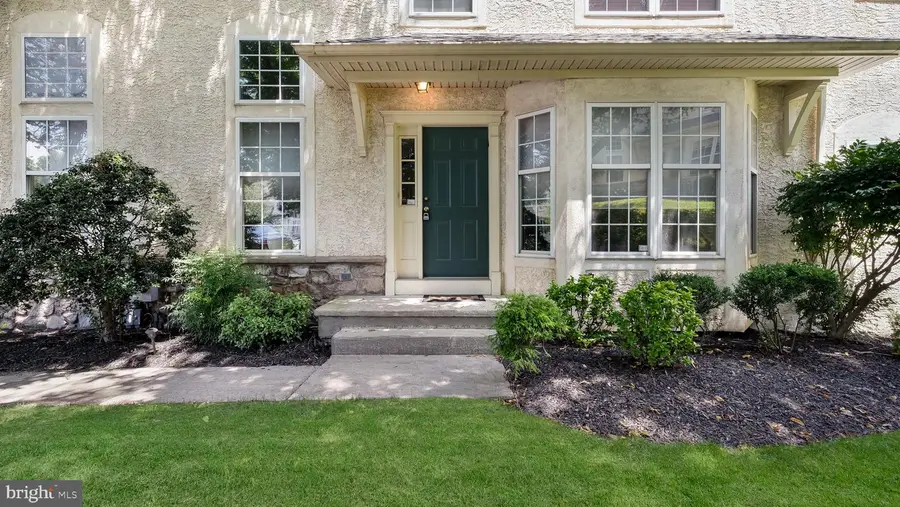
Listed by:melissa healy
Office:keller williams real estate-doylestown
MLS#:PAMC2146068
Source:BRIGHTMLS
Price summary
- Price:$519,000
- Price per sq. ft.:$214.11
- Monthly HOA dues:$111
About this home
Welcome to 114 Green Valley Circle! This beautifully maintained 3 bedroom, 2.5 bath end-unit townhome with a 1-car garage, is located in the highly sought-after Upper Dublin School District and is ready for immediate enjoyment. Tucked off the street with a private side entrance, you're welcomed into a two-story foyer with gleaming hardwood floors. The bright and airy great room features vaulted ceilings and oversized windows that flood the space with natural light. Just off the great room is a formal dining area—perfect for hosting gatherings or holiday dinners. Continue into the cozy family room, where you'll find hardwood floors, recessed lighting, and a gas fireplace to anchor the space. The open layout flows seamlessly into the kitchen, complete with stainless steel appliances, abundant cabinetry and counter space, a gas cooktop, and a charming breakfast area. Sliding glass doors lead to a paver patio with privacy fencing—ideal for your morning coffee or summer BBQs. A convenient half bath and laundry room with additional storage complete the main level. Upstairs, a graceful turned staircase leads you to the spacious primary suite, featuring a vaulted ceiling, generous closet space, and a sitting area. The updated en-suite bathroom offers dual vanities with granite countertops, a frameless glass shower, and ceramic tile throughout. Two additional bedrooms with custom blinds and a hall bathroom round out the upper level. The finished lower level offers even more living space—perfect for a media room, playroom, or home office—with a finished storage closet and an expansive unfinished area for all your storage needs. Located in the desirable Dresherbrooke community, you’ll enjoy easy access to Routes 152, 309, and the PA Turnpike. Don’t miss this opportunity, schedule your tour today and make 114 Green Valley Circle your next home!
Contact an agent
Home facts
- Year built:1997
- Listing Id #:PAMC2146068
- Added:34 day(s) ago
- Updated:August 15, 2025 at 07:30 AM
Rooms and interior
- Bedrooms:3
- Total bathrooms:3
- Full bathrooms:2
- Half bathrooms:1
- Living area:2,424 sq. ft.
Heating and cooling
- Cooling:Central A/C
- Heating:Forced Air, Natural Gas
Structure and exterior
- Roof:Architectural Shingle
- Year built:1997
- Building area:2,424 sq. ft.
- Lot area:0.16 Acres
Schools
- High school:UPPER DUBLIN
- Middle school:SANDY RUN
- Elementary school:THOMAS FITZWATER
Utilities
- Water:Public
- Sewer:Public Sewer
Finances and disclosures
- Price:$519,000
- Price per sq. ft.:$214.11
- Tax amount:$8,267 (2024)
New listings near 114 Green Valley Cir
- New
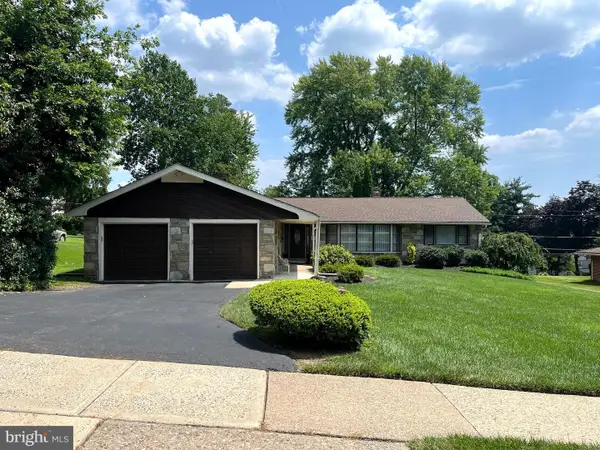 $539,900Active4 beds 3 baths2,380 sq. ft.
$539,900Active4 beds 3 baths2,380 sq. ft.1915 Audubon Dr, DRESHER, PA 19025
MLS# PAMC2149550Listed by: RE/MAX ONE REALTY 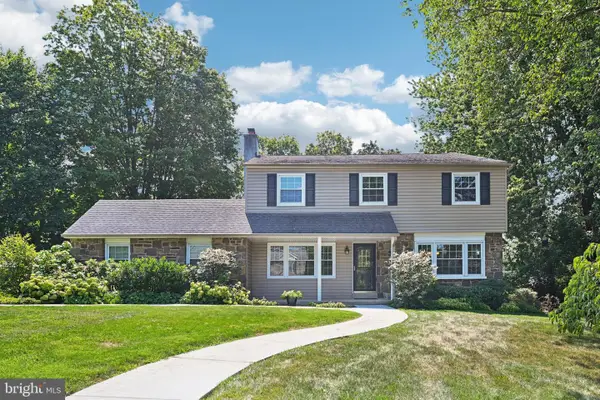 $650,000Pending4 beds 3 baths2,482 sq. ft.
$650,000Pending4 beds 3 baths2,482 sq. ft.1655 Jarrettown Rd, DRESHER, PA 19025
MLS# PAMC2150296Listed by: BHHS FOX & ROACH-BLUE BELL- New
 $949,000Active2.23 Acres
$949,000Active2.23 Acres1525 Limekiln Pike, DRESHER, PA 19025
MLS# PAMC2150290Listed by: BHHS FOX & ROACH-BLUE BELL 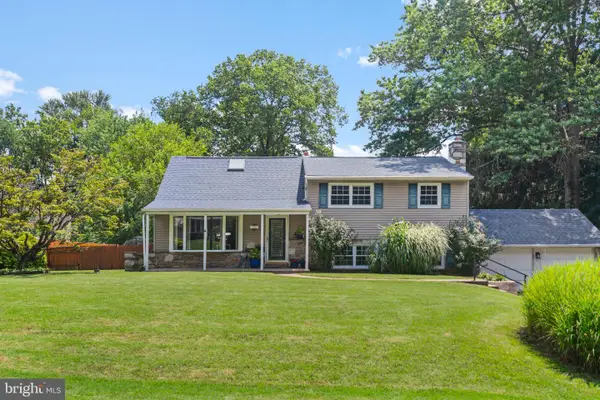 $670,000Pending4 beds 3 baths2,408 sq. ft.
$670,000Pending4 beds 3 baths2,408 sq. ft.1387 Harris Rd, DRESHER, PA 19025
MLS# PAMC2149406Listed by: EXP REALTY, LLC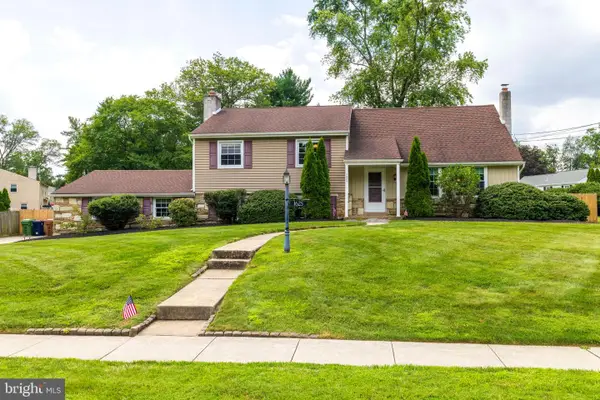 $700,000Pending4 beds 3 baths2,586 sq. ft.
$700,000Pending4 beds 3 baths2,586 sq. ft.1625 Aidenn Lair Rd, DRESHER, PA 19025
MLS# PAMC2147940Listed by: LONG & FOSTER REAL ESTATE, INC.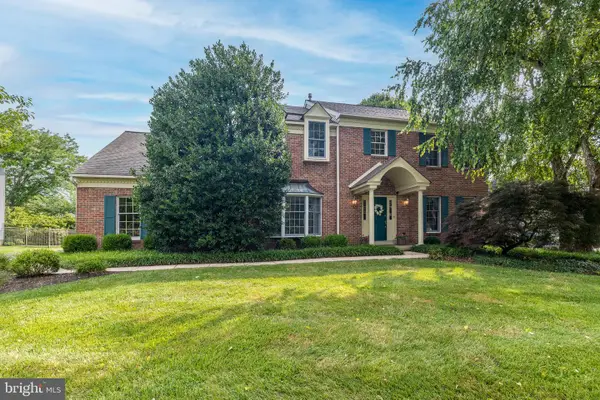 $975,000Pending4 beds 3 baths4,213 sq. ft.
$975,000Pending4 beds 3 baths4,213 sq. ft.728 Castlewood Dr, DRESHER, PA 19025
MLS# PAMC2148020Listed by: BHHS FOX & ROACH-BLUE BELL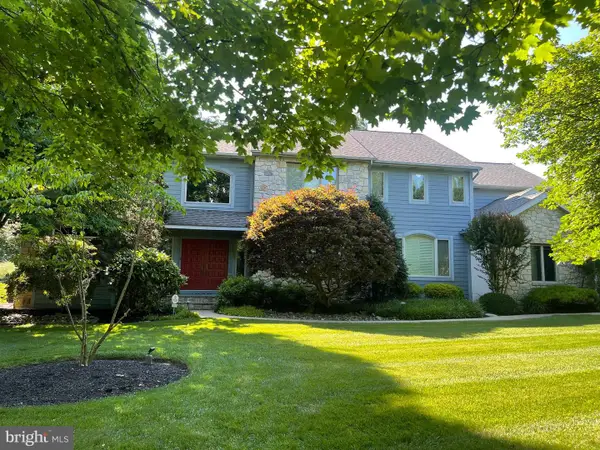 $1,250,000Pending5 beds 6 baths5,033 sq. ft.
$1,250,000Pending5 beds 6 baths5,033 sq. ft.1657 Tuckerstown Rd, DRESHER, PA 19025
MLS# PAMC2147146Listed by: BHHS FOX & ROACH-BLUE BELL $815,000Pending2 beds 3 baths4,002 sq. ft.
$815,000Pending2 beds 3 baths4,002 sq. ft.225 Magnolia St, DRESHER, PA 19025
MLS# PAMC2147288Listed by: BHHS FOX & ROACH-BLUE BELL $599,900Active4 beds 2 baths
$599,900Active4 beds 2 baths1410 Limekiln Pike, DRESHER, PA 19025
MLS# PAMC2147088Listed by: RE/MAX SIGNATURE

