1655 Jarrettown Rd, DRESHER, PA 19025
Local realty services provided by:Better Homes and Gardens Real Estate Murphy & Co.
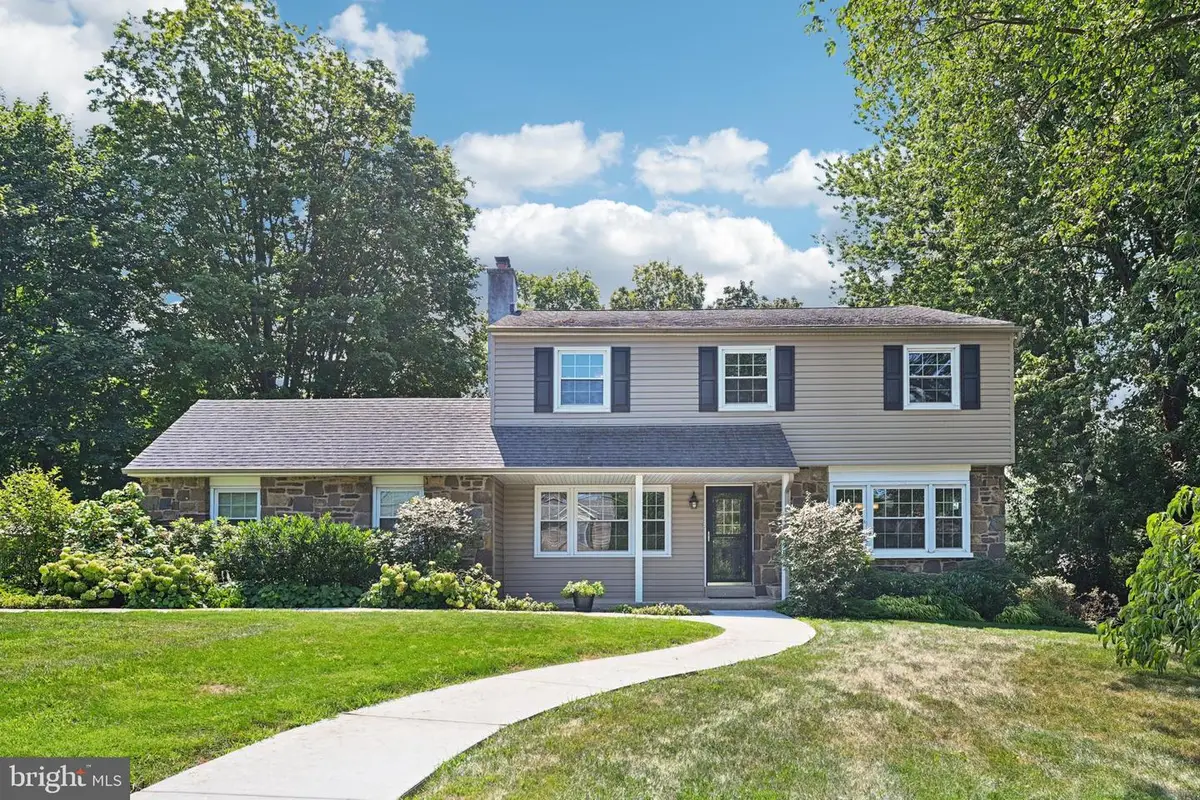
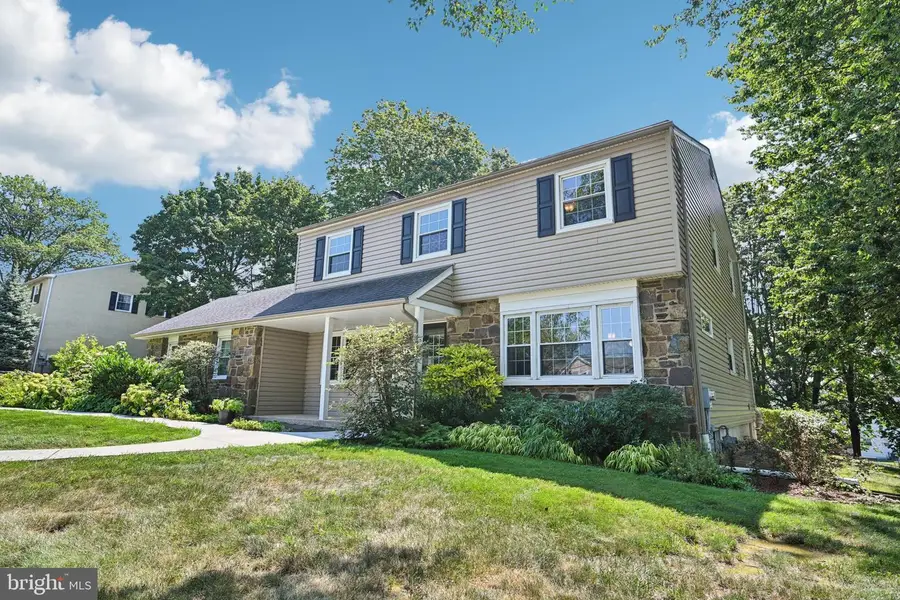

Listed by:robert kelley
Office:bhhs fox & roach-blue bell
MLS#:PAMC2150296
Source:BRIGHTMLS
Price summary
- Price:$650,000
- Price per sq. ft.:$261.89
About this home
Welcome to 1655 Jarrettown Road where charm, space, and smart updates come together in one inviting package. This classic 4-bedroom, 2.5-bath center hall colonial sits on a quiet, tree-lined lot in Dresher and offers just over 2,400 square feet of comfortable living space.
Right away, the curb appeal grabs your attention. A mix of stone and siding, well-kept landscaping, and a curved front walkway make for a warm and welcoming first impression. Step inside and you’ll find original hardwood floors throughout, bright natural light, and a layout that just makes sense. The center staircase anchors the home with living spaces on both sides—great for entertaining, relaxing, or spreading out.
The family room features a cozy wood-burning fireplace, perfect for chilly nights, while the living and dining rooms are open and flexible for your needs. The kitchen blends classic charm with everyday functionality—white cabinets, solid-surface countertops, black appliances, and a window that overlooks the side yard. Bonus: there’s a reverse osmosis water filtration system, so your drinking water is fresh and clean!
Upstairs, all four bedrooms have hardwood floors, great closet space, and plenty of natural light. The bathrooms have been updated with modern finishes, including a beautiful tiled walk-in shower and granite vanity in the main bath. You’ve also got a full basement, ready for storage or future finishing.
Outside, there’s even more to love: a covered patio for lounging or hosting friends, a big backyard with space to play or garden, and raised beds already in place for your green thumb. The two-car garage adds convenience, and the lot offers a nice blend of sun, shade, and privacy.
You’re in the Upper Dublin School District, just minutes from the PA Turnpike, 309, and Fort Washington State Park—making this location as convenient as it is peaceful.
Schedule your showing today to call this house your new home.
Contact an agent
Home facts
- Year built:1966
- Listing Id #:PAMC2150296
- Added:8 day(s) ago
- Updated:August 14, 2025 at 04:31 AM
Rooms and interior
- Bedrooms:4
- Total bathrooms:3
- Full bathrooms:2
- Half bathrooms:1
- Living area:2,482 sq. ft.
Heating and cooling
- Cooling:Central A/C
- Heating:Forced Air, Natural Gas
Structure and exterior
- Roof:Pitched, Shingle
- Year built:1966
- Building area:2,482 sq. ft.
- Lot area:0.54 Acres
Schools
- High school:UPPER DUBLIN
Utilities
- Water:Public
- Sewer:Public Sewer
Finances and disclosures
- Price:$650,000
- Price per sq. ft.:$261.89
- Tax amount:$10,406 (2024)
New listings near 1655 Jarrettown Rd
- New
 $949,000Active2.23 Acres
$949,000Active2.23 Acres1525 Limekiln Pike, DRESHER, PA 19025
MLS# PAMC2150290Listed by: BHHS FOX & ROACH-BLUE BELL 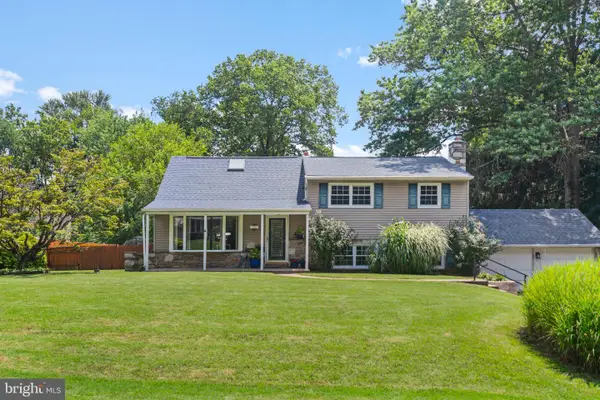 $670,000Pending4 beds 3 baths2,408 sq. ft.
$670,000Pending4 beds 3 baths2,408 sq. ft.1387 Harris Rd, DRESHER, PA 19025
MLS# PAMC2149406Listed by: EXP REALTY, LLC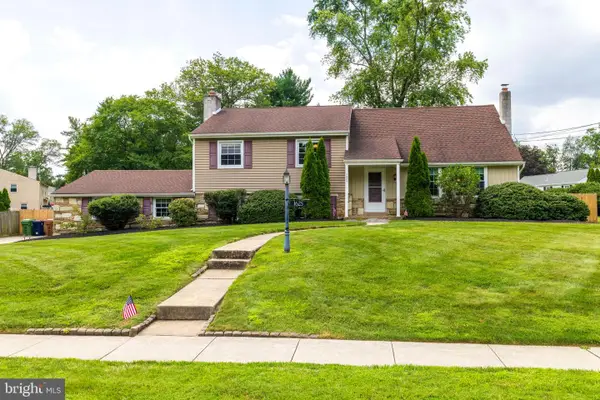 $700,000Pending4 beds 3 baths2,586 sq. ft.
$700,000Pending4 beds 3 baths2,586 sq. ft.1625 Aidenn Lair Rd, DRESHER, PA 19025
MLS# PAMC2147940Listed by: LONG & FOSTER REAL ESTATE, INC.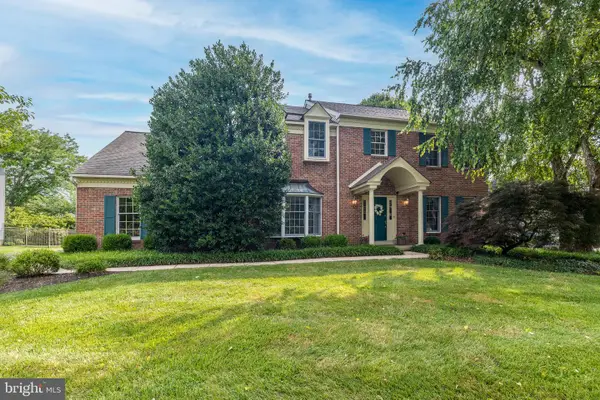 $975,000Pending4 beds 3 baths4,213 sq. ft.
$975,000Pending4 beds 3 baths4,213 sq. ft.728 Castlewood Dr, DRESHER, PA 19025
MLS# PAMC2148020Listed by: BHHS FOX & ROACH-BLUE BELL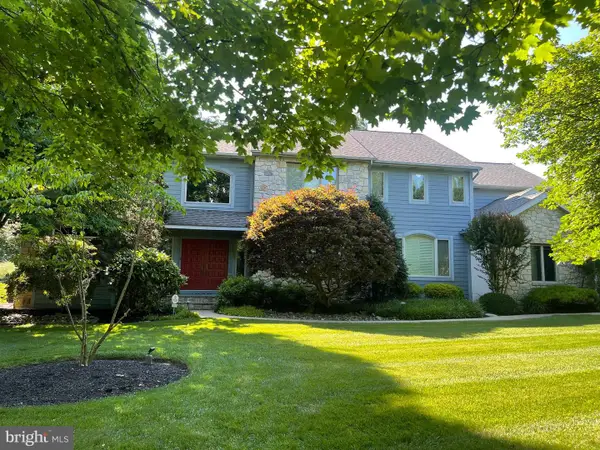 $1,250,000Pending5 beds 6 baths5,033 sq. ft.
$1,250,000Pending5 beds 6 baths5,033 sq. ft.1657 Tuckerstown Rd, DRESHER, PA 19025
MLS# PAMC2147146Listed by: BHHS FOX & ROACH-BLUE BELL $519,000Pending3 beds 3 baths2,424 sq. ft.
$519,000Pending3 beds 3 baths2,424 sq. ft.114 Green Valley Cir, DRESHER, PA 19025
MLS# PAMC2146068Listed by: KELLER WILLIAMS REAL ESTATE-DOYLESTOWN $815,000Pending2 beds 3 baths4,002 sq. ft.
$815,000Pending2 beds 3 baths4,002 sq. ft.225 Magnolia St, DRESHER, PA 19025
MLS# PAMC2147288Listed by: BHHS FOX & ROACH-BLUE BELL $599,900Active4 beds 2 baths
$599,900Active4 beds 2 baths1410 Limekiln Pike, DRESHER, PA 19025
MLS# PAMC2147088Listed by: RE/MAX SIGNATURE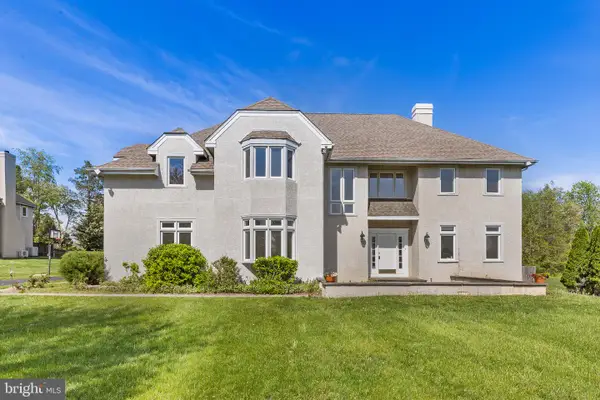 $875,000Pending5 beds 5 baths5,511 sq. ft.
$875,000Pending5 beds 5 baths5,511 sq. ft.1406 Gentlemens Way, DRESHER, PA 19025
MLS# PAMC2134354Listed by: COMPASS PENNSYLVANIA, LLC

