1625 Aidenn Lair Rd, DRESHER, PA 19025
Local realty services provided by:Better Homes and Gardens Real Estate Capital Area
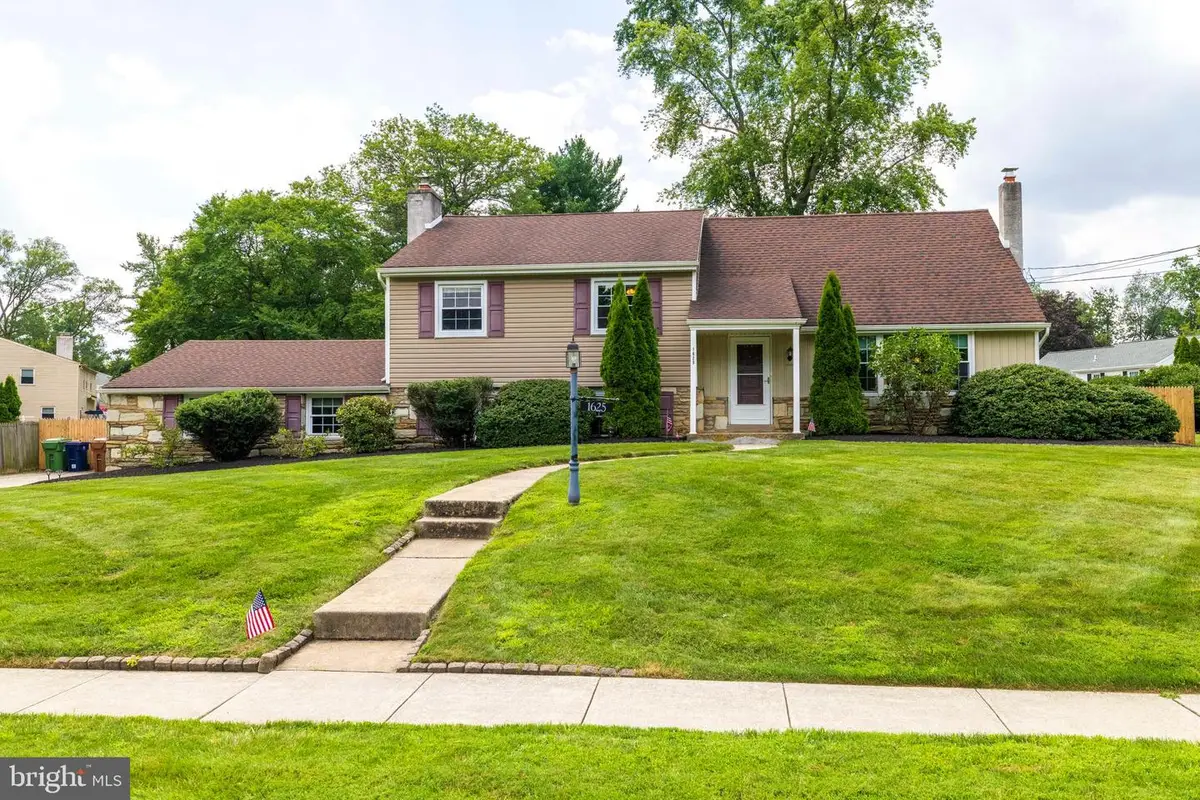

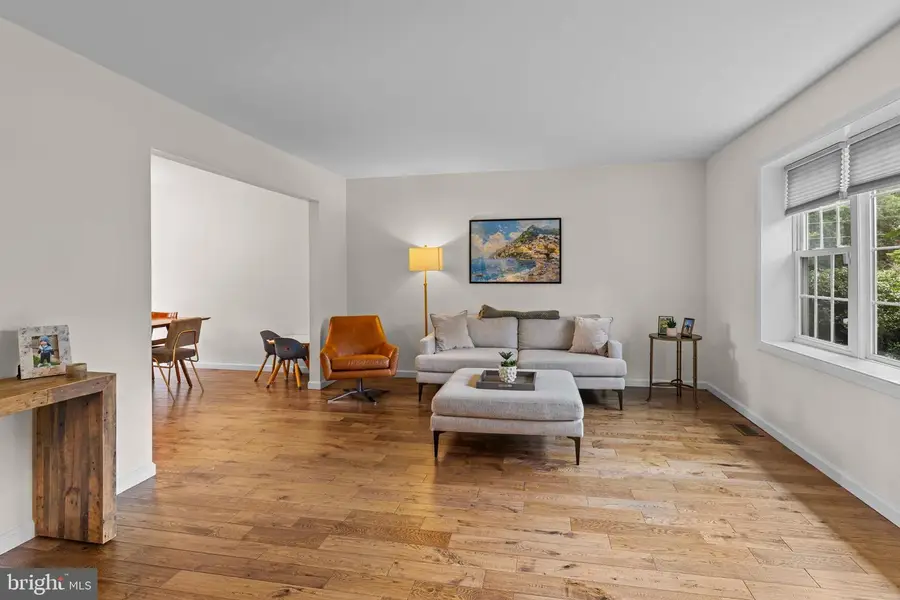
1625 Aidenn Lair Rd,DRESHER, PA 19025
$700,000
- 4 Beds
- 3 Baths
- 2,586 sq. ft.
- Single family
- Pending
Listed by:karen k horn
Office:long & foster real estate, inc.
MLS#:PAMC2147940
Source:BRIGHTMLS
Price summary
- Price:$700,000
- Price per sq. ft.:$270.69
About this home
Welcome to this wonderful 4-bedroom home in Dresher's popular Aidenn Lair neighborhood. The house is incredibly welcoming and comfortable with so many useful and interesting spaces to enjoy. The main floor has been updated with contemporary hardwood flooring that includes the bright living room and beautiful kitchen/dining room which have been opened for easy living. The kitchen is well equipped with 42" cabinets, stainless steel appliances and a large center island that comfortably seats 4. French doors open to the awesome fenced in backyard with patio, play area and separately fenced in pool (with new trampoline cover, GE Filter and variable speed pump) and deck. Upstairs is the primary ensuite bedroom with a walk-in closet and full bath, and two additional bedrooms and full bath. A small staircase leads to a 4th bedroom with walk-in closet and access to an attic which offers plenty of storage. A few stairs down from the main level is a large family room with wood burning fireplace with stone surround and shelving, a powder room, two closets and an extensive mudroom/laundry room. This room is next to the two-car garage and offers easy access to the backyard and pool. From this level, step down to the finished basement, which offers a perfect area for kids (or the kid in you) to call their own. The icing on the cake? Fabulous Upper Dublin schools and conveniently located near terrific shopping areas, restaurants and easy access to the PA Turnpike and Center City. You'll love living here!
Contact an agent
Home facts
- Year built:1964
- Listing Id #:PAMC2147940
- Added:22 day(s) ago
- Updated:August 15, 2025 at 07:30 AM
Rooms and interior
- Bedrooms:4
- Total bathrooms:3
- Full bathrooms:2
- Half bathrooms:1
- Living area:2,586 sq. ft.
Heating and cooling
- Cooling:Central A/C
- Heating:Forced Air, Natural Gas
Structure and exterior
- Roof:Shingle
- Year built:1964
- Building area:2,586 sq. ft.
- Lot area:0.5 Acres
Schools
- High school:UPPER DUBLIN
- Middle school:SANDY RUN
- Elementary school:JARRETTOWN
Utilities
- Water:Public
- Sewer:Public Sewer
Finances and disclosures
- Price:$700,000
- Price per sq. ft.:$270.69
- Tax amount:$9,978 (2024)
New listings near 1625 Aidenn Lair Rd
- New
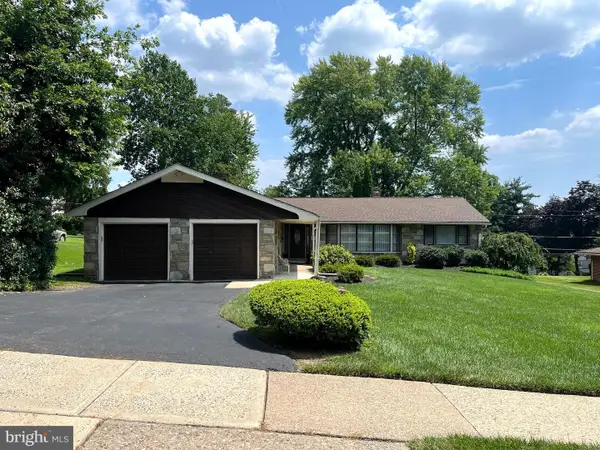 $539,900Active4 beds 3 baths2,380 sq. ft.
$539,900Active4 beds 3 baths2,380 sq. ft.1915 Audubon Dr, DRESHER, PA 19025
MLS# PAMC2149550Listed by: RE/MAX ONE REALTY 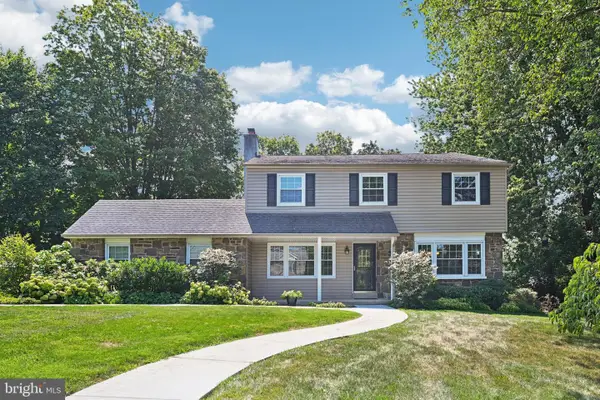 $650,000Pending4 beds 3 baths2,482 sq. ft.
$650,000Pending4 beds 3 baths2,482 sq. ft.1655 Jarrettown Rd, DRESHER, PA 19025
MLS# PAMC2150296Listed by: BHHS FOX & ROACH-BLUE BELL- New
 $949,000Active2.23 Acres
$949,000Active2.23 Acres1525 Limekiln Pike, DRESHER, PA 19025
MLS# PAMC2150290Listed by: BHHS FOX & ROACH-BLUE BELL 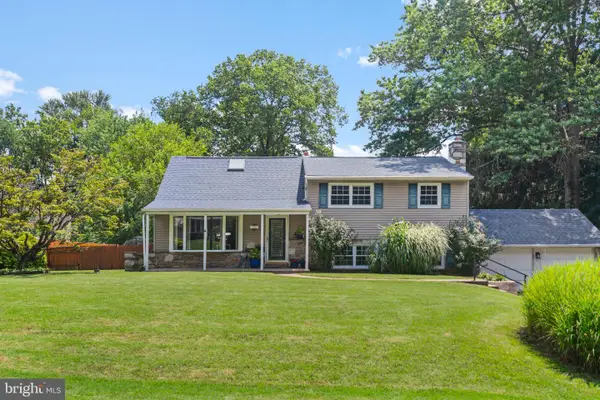 $670,000Pending4 beds 3 baths2,408 sq. ft.
$670,000Pending4 beds 3 baths2,408 sq. ft.1387 Harris Rd, DRESHER, PA 19025
MLS# PAMC2149406Listed by: EXP REALTY, LLC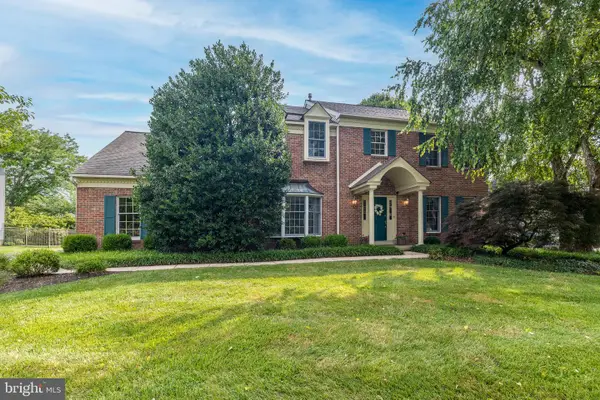 $975,000Pending4 beds 3 baths4,213 sq. ft.
$975,000Pending4 beds 3 baths4,213 sq. ft.728 Castlewood Dr, DRESHER, PA 19025
MLS# PAMC2148020Listed by: BHHS FOX & ROACH-BLUE BELL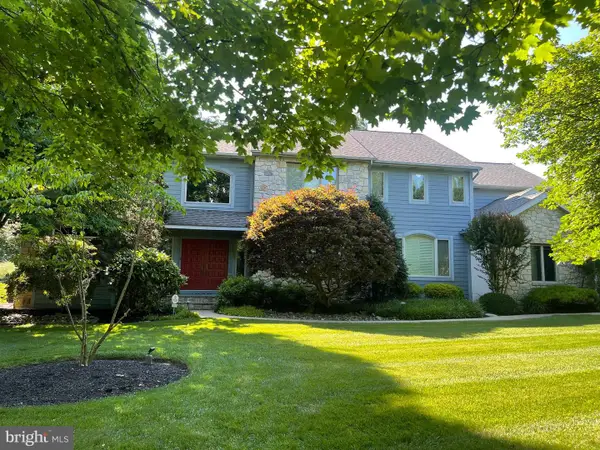 $1,250,000Pending5 beds 6 baths5,033 sq. ft.
$1,250,000Pending5 beds 6 baths5,033 sq. ft.1657 Tuckerstown Rd, DRESHER, PA 19025
MLS# PAMC2147146Listed by: BHHS FOX & ROACH-BLUE BELL $519,000Pending3 beds 3 baths2,424 sq. ft.
$519,000Pending3 beds 3 baths2,424 sq. ft.114 Green Valley Cir, DRESHER, PA 19025
MLS# PAMC2146068Listed by: KELLER WILLIAMS REAL ESTATE-DOYLESTOWN $815,000Pending2 beds 3 baths4,002 sq. ft.
$815,000Pending2 beds 3 baths4,002 sq. ft.225 Magnolia St, DRESHER, PA 19025
MLS# PAMC2147288Listed by: BHHS FOX & ROACH-BLUE BELL $599,900Active4 beds 2 baths
$599,900Active4 beds 2 baths1410 Limekiln Pike, DRESHER, PA 19025
MLS# PAMC2147088Listed by: RE/MAX SIGNATURE

