1406 Gentlemens Way, DRESHER, PA 19025
Local realty services provided by:Better Homes and Gardens Real Estate Reserve
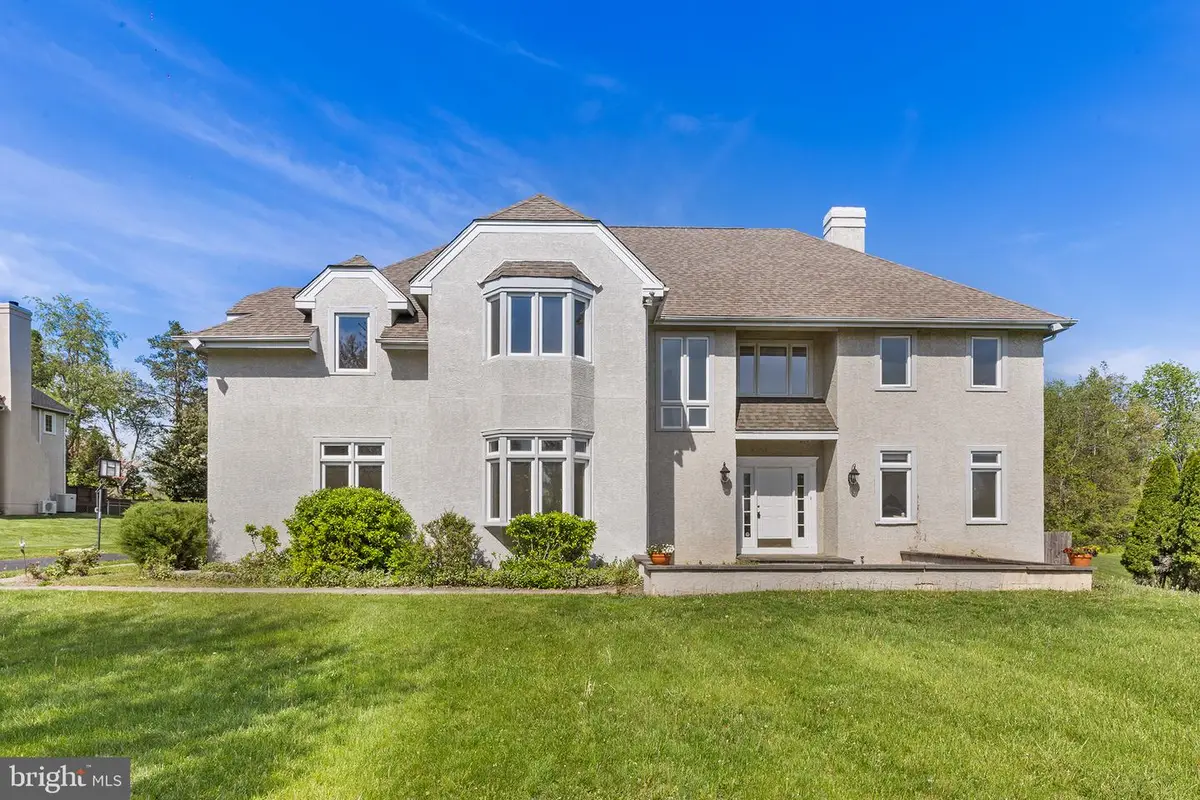
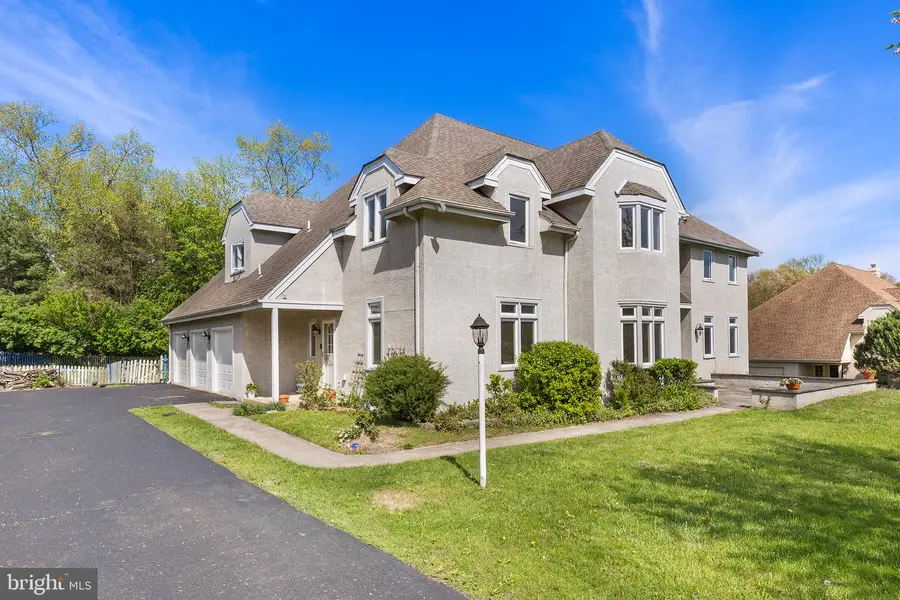
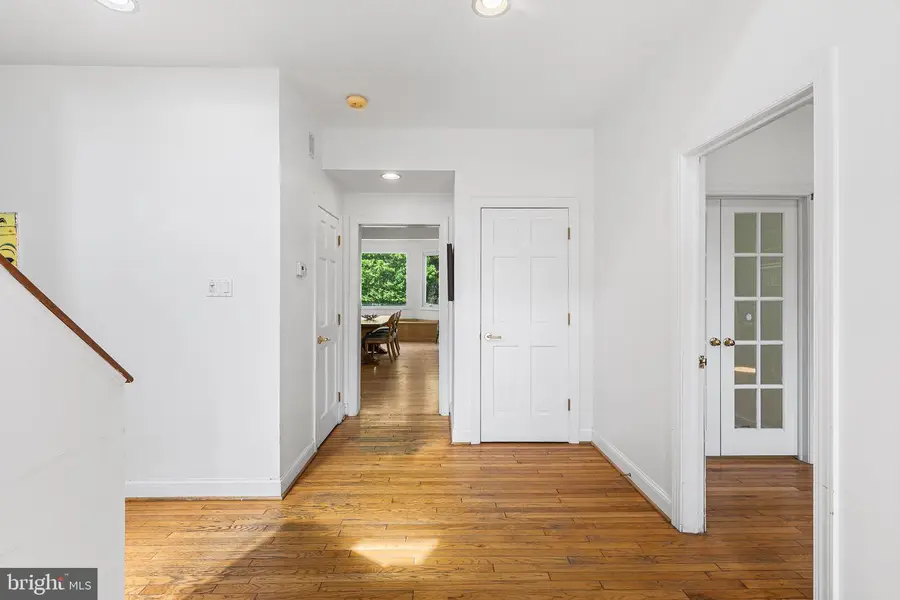
1406 Gentlemens Way,DRESHER, PA 19025
$875,000
- 5 Beds
- 5 Baths
- 5,511 sq. ft.
- Single family
- Pending
Listed by:warren r miller
Office:compass pennsylvania, llc.
MLS#:PAMC2134354
Source:BRIGHTMLS
Price summary
- Price:$875,000
- Price per sq. ft.:$158.77
About this home
Welcome to 1406 Gentlemens Way, located in the heart of Dresher, PA. This stately single-family residence offers well over 5,000 square feet of expansive living space on a cul-de-sac street, providing a rare opportunity to customize and make it your own. This stately home with a large flat backyard is situated steps from Mondauk Common Park, ideally placed in the desirable Upper Dublin Township.
Upon entering, you'll be greeted by abundant natural light and inviting spaces. The open-concept kitchen with eat-in dining is ideal for entertaining, seamlessly connecting to the sunken living room and outdoor deck. A study with built-in library shelves caters to avid readers, while additional rooms on the first floor offer versatile use as a home office, sitting room, office, dining room, or art studio. Continue on to the rear staircase and access to your 3-car garage.
The second floor hosts two large bedrooms with en suite bathrooms, three additional bedrooms, a large hall bathroom, and a dedicated laundry room for added convenience. The thoughtful layout ensures each square foot is utilized efficiently, marrying functionality with style.
The finished basement provides a relaxing retreat perfect for watching games, complete with storage rooms, a full bathroom, and tons of flex space.
Situated in the popular community of Dresher within the award-winning Upper Dublin School District, this property is a sanctuary waiting to be personalized. Don’t miss this chance to transform potential into reality. Contact Warren for more details.
Contact an agent
Home facts
- Year built:1990
- Listing Id #:PAMC2134354
- Added:45 day(s) ago
- Updated:August 13, 2025 at 10:11 AM
Rooms and interior
- Bedrooms:5
- Total bathrooms:5
- Full bathrooms:4
- Half bathrooms:1
- Living area:5,511 sq. ft.
Heating and cooling
- Cooling:Central A/C
- Heating:Central, Natural Gas
Structure and exterior
- Roof:Shingle
- Year built:1990
- Building area:5,511 sq. ft.
- Lot area:0.6 Acres
Schools
- High school:UPPER DUBLIN
- Middle school:SANDY RUN
- Elementary school:MAPLE GLEN
Utilities
- Water:Public
- Sewer:Public Sewer
Finances and disclosures
- Price:$875,000
- Price per sq. ft.:$158.77
- Tax amount:$15,655 (2024)
New listings near 1406 Gentlemens Way
- New
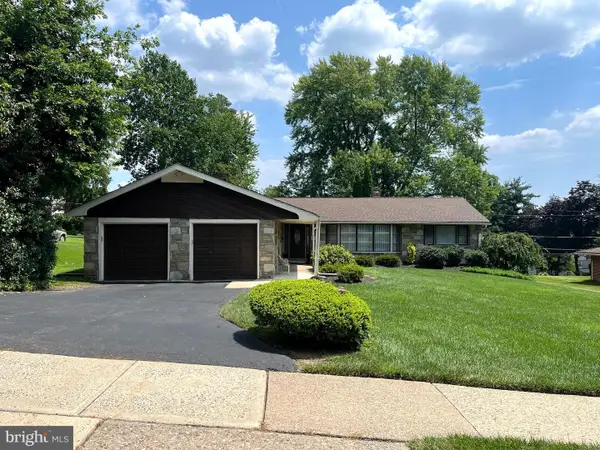 $539,900Active4 beds 3 baths2,380 sq. ft.
$539,900Active4 beds 3 baths2,380 sq. ft.1915 Audubon Dr, DRESHER, PA 19025
MLS# PAMC2149550Listed by: RE/MAX ONE REALTY 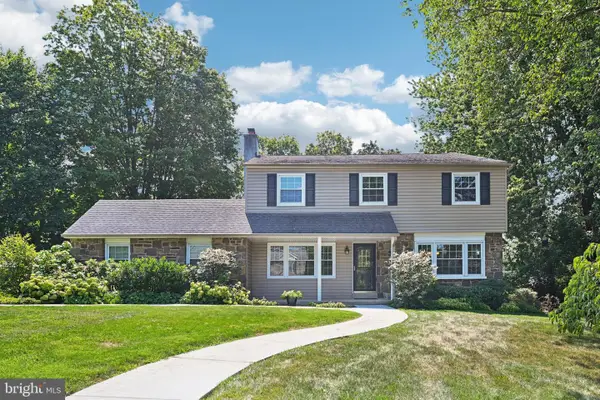 $650,000Pending4 beds 3 baths2,482 sq. ft.
$650,000Pending4 beds 3 baths2,482 sq. ft.1655 Jarrettown Rd, DRESHER, PA 19025
MLS# PAMC2150296Listed by: BHHS FOX & ROACH-BLUE BELL- New
 $949,000Active2.23 Acres
$949,000Active2.23 Acres1525 Limekiln Pike, DRESHER, PA 19025
MLS# PAMC2150290Listed by: BHHS FOX & ROACH-BLUE BELL 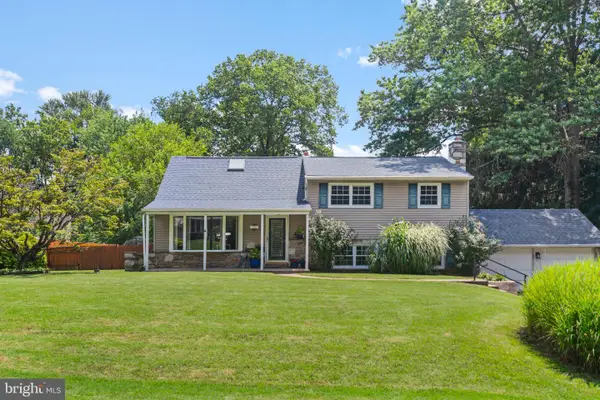 $670,000Pending4 beds 3 baths2,408 sq. ft.
$670,000Pending4 beds 3 baths2,408 sq. ft.1387 Harris Rd, DRESHER, PA 19025
MLS# PAMC2149406Listed by: EXP REALTY, LLC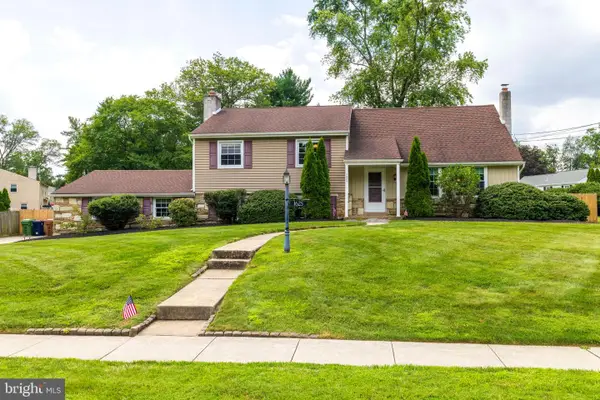 $700,000Pending4 beds 3 baths2,586 sq. ft.
$700,000Pending4 beds 3 baths2,586 sq. ft.1625 Aidenn Lair Rd, DRESHER, PA 19025
MLS# PAMC2147940Listed by: LONG & FOSTER REAL ESTATE, INC.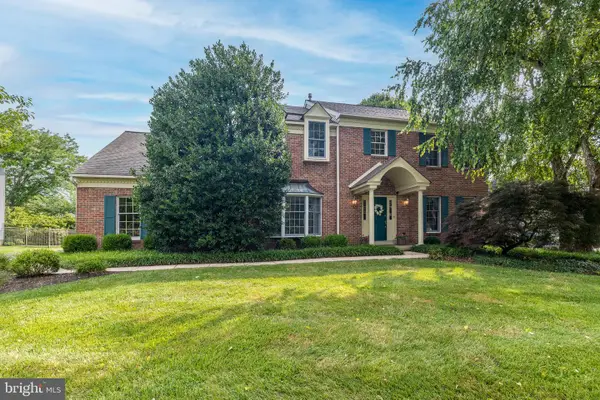 $975,000Pending4 beds 3 baths4,213 sq. ft.
$975,000Pending4 beds 3 baths4,213 sq. ft.728 Castlewood Dr, DRESHER, PA 19025
MLS# PAMC2148020Listed by: BHHS FOX & ROACH-BLUE BELL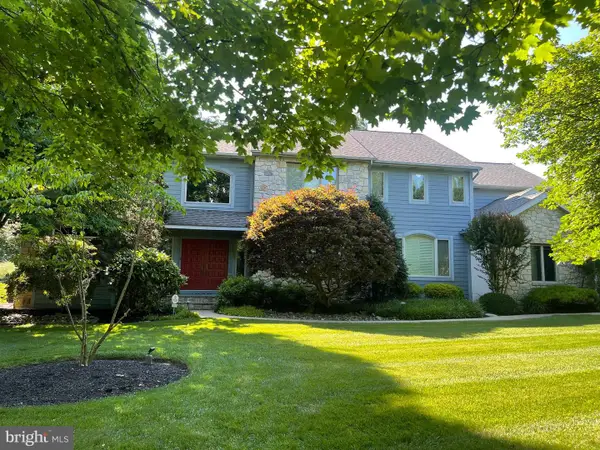 $1,250,000Pending5 beds 6 baths5,033 sq. ft.
$1,250,000Pending5 beds 6 baths5,033 sq. ft.1657 Tuckerstown Rd, DRESHER, PA 19025
MLS# PAMC2147146Listed by: BHHS FOX & ROACH-BLUE BELL $519,000Pending3 beds 3 baths2,424 sq. ft.
$519,000Pending3 beds 3 baths2,424 sq. ft.114 Green Valley Cir, DRESHER, PA 19025
MLS# PAMC2146068Listed by: KELLER WILLIAMS REAL ESTATE-DOYLESTOWN $815,000Pending2 beds 3 baths4,002 sq. ft.
$815,000Pending2 beds 3 baths4,002 sq. ft.225 Magnolia St, DRESHER, PA 19025
MLS# PAMC2147288Listed by: BHHS FOX & ROACH-BLUE BELL $599,900Active4 beds 2 baths
$599,900Active4 beds 2 baths1410 Limekiln Pike, DRESHER, PA 19025
MLS# PAMC2147088Listed by: RE/MAX SIGNATURE

