352 River Birch Cir, ELKINS PARK, PA 19027
Local realty services provided by:Better Homes and Gardens Real Estate Valley Partners
352 River Birch Cir,ELKINS PARK, PA 19027
$400,000
- 3 Beds
- 4 Baths
- 2,714 sq. ft.
- Townhouse
- Active
Upcoming open houses
- Sat, Sep 2712:00 pm - 02:00 pm
Listed by:wendy j schwartz
Office:compass pennsylvania, llc.
MLS#:PAMC2154234
Source:BRIGHTMLS
Price summary
- Price:$400,000
- Price per sq. ft.:$147.38
About this home
**FHA ASSUMABLE MORTGAGE- contact for more details, great opportunity to lock in a low rate**
Welcome to 352 River Birch Circle, a delightful 3BR/3.1BA townhouse in the desirable Breyer Woods community. This bright and spacious home features recent upgrades, ensuring modern comfort. The first floor offers a large foyer, living and dining areas with hardwood floors, and a fireplace with a marble surround. The space is filled with natural light, and outdoor decks offer serene views of the surrounding woods.
The remodeled kitchen boasts updated appliances, cabinets, and granite counters. A spacious dining room with a bay window and a new powder room complete the first floor. Enjoy the convenience of an attached garage with inside access and ample closet space throughout the home.
Upstairs, the primary bedroom features a walk-in closet, dressing area, and en suite bath. An added convenience is that the second bedroom has a dedicated full bath. In addition, there is a large laundry room with ample storage. The finished lower level adds valuable living space with many closets, a third bedroom with an ensuite bath, and a utility room. Sliding glass doors open out to your private patio, enabling you to enjoy the wooded tranquility of walking trails in your backyard. BREYER WOODS ASSOCIATION FEE INCLUDES: ROOF, WINDOWS, DOORS, STUCCO, DECK MAINTENANCE, GROUNDS KEEPING, TWO TENNIS COURTS and MORE.
Recent improvements from 2020 to 2025 include new appliances, HVAC maintenance, and updated interior features. Conveniently located near the SEPTA Jenkintown train hub, a new Giant Food Store opening this Spring, Trader Joe's, Whole Foods, and local eateries, this home offers comfort and convenience in a tranquil setting. Don’t miss the chance to see this updated home! *Some rooms have been virtually staged
Contact an agent
Home facts
- Year built:1988
- Listing ID #:PAMC2154234
- Added:9 day(s) ago
- Updated:September 25, 2025 at 03:30 AM
Rooms and interior
- Bedrooms:3
- Total bathrooms:4
- Full bathrooms:3
- Half bathrooms:1
- Living area:2,714 sq. ft.
Heating and cooling
- Cooling:Central A/C
- Heating:Central, Natural Gas
Structure and exterior
- Year built:1988
- Building area:2,714 sq. ft.
Schools
- High school:CHELTENHAM
Utilities
- Water:Public
- Sewer:Public Sewer
Finances and disclosures
- Price:$400,000
- Price per sq. ft.:$147.38
- Tax amount:$9,675 (2025)
New listings near 352 River Birch Cir
- Coming SoonOpen Thu, 5 to 7pm
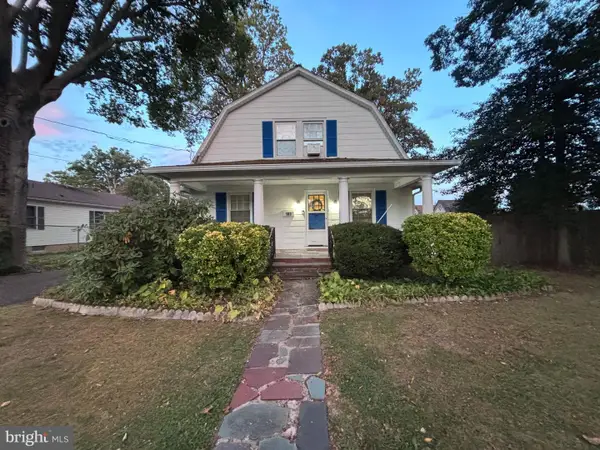 $429,900Coming Soon3 beds 3 baths
$429,900Coming Soon3 beds 3 baths103 Forrest Ave, ELKINS PARK, PA 19027
MLS# PAMC2155080Listed by: KELLER WILLIAMS REAL ESTATE-LANGHORNE - Open Fri, 5 to 6pmNew
 $230,000Active2 beds 1 baths1,100 sq. ft.
$230,000Active2 beds 1 baths1,100 sq. ft.233 Township Line Road #4 C, ELKINS PARK, PA 19027
MLS# PAMC2155640Listed by: RE/MAX CENTRE REALTORS - New
 $629,000Active4 beds 4 baths2,441 sq. ft.
$629,000Active4 beds 4 baths2,441 sq. ft.8202 Fairview Rd, ELKINS PARK, PA 19027
MLS# PAMC2155136Listed by: ELFANT WISSAHICKON-RITTENHOUSE SQUARE - New
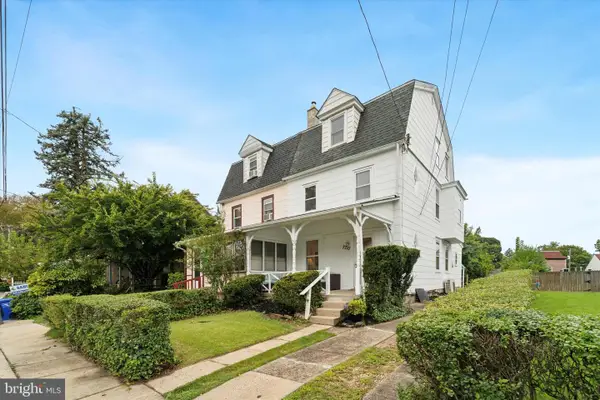 $319,900Active4 beds 2 baths1,690 sq. ft.
$319,900Active4 beds 2 baths1,690 sq. ft.7710 Union Ave, ELKINS PARK, PA 19027
MLS# PAMC2154658Listed by: BHHS FOX & ROACH-JENKINTOWN - Open Sun, 2 to 4pmNew
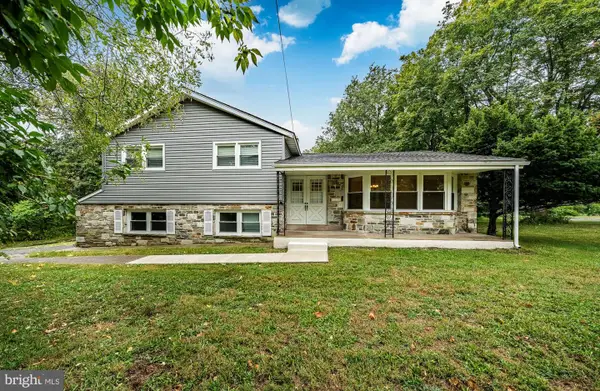 $439,000Active3 beds 3 baths2,280 sq. ft.
$439,000Active3 beds 3 baths2,280 sq. ft.1100 W Church Rd, ELKINS PARK, PA 19027
MLS# PAMC2155536Listed by: RE/MAX READY 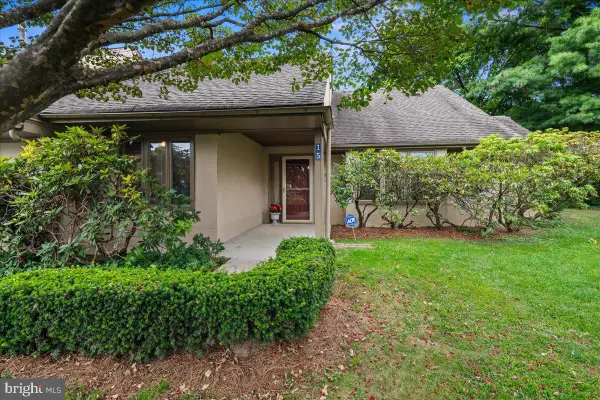 $360,000Pending3 beds 3 baths2,270 sq. ft.
$360,000Pending3 beds 3 baths2,270 sq. ft.681 Meetinghouse Rd #15, ELKINS PARK, PA 19027
MLS# PAMC2155520Listed by: RE/MAX AFFILIATES- New
 $265,000Active2 beds 2 baths1,052 sq. ft.
$265,000Active2 beds 2 baths1,052 sq. ft.1613 Valley Glen Rd #165, ELKINS PARK, PA 19027
MLS# PAMC2154816Listed by: RE/MAX 2000 - New
 $999,999Active4 beds 3 baths5,038 sq. ft.
$999,999Active4 beds 3 baths5,038 sq. ft.341 Cedar Rd, ELKINS PARK, PA 19027
MLS# PAMC2154660Listed by: BHHS FOX & ROACH-JENKINTOWN - New
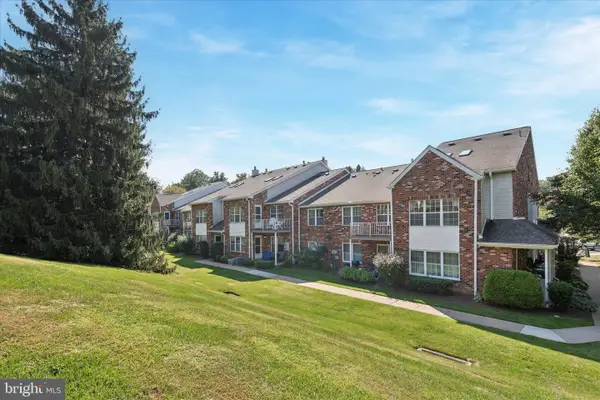 $214,000Active1 beds 1 baths1,116 sq. ft.
$214,000Active1 beds 1 baths1,116 sq. ft.714 Valley Glen Rd #714, ELKINS PARK, PA 19027
MLS# PAMC2155102Listed by: COMPASS PENNSYLVANIA, LLC - Coming Soon
 $445,000Coming Soon3 beds 4 baths
$445,000Coming Soon3 beds 4 baths546 Bethan Rd, ELKINS PARK, PA 19027
MLS# PAMC2154860Listed by: COLDWELL BANKER HEARTHSIDE
