8316 Jenkintown Rd, ELKINS PARK, PA 19027
Local realty services provided by:Better Homes and Gardens Real Estate Murphy & Co.
8316 Jenkintown Rd,ELKINS PARK, PA 19027
$475,000
- 4 Beds
- 3 Baths
- 2,306 sq. ft.
- Single family
- Pending
Listed by:valerie ferris
Office:re/max properties - newtown
MLS#:PAMC2153840
Source:BRIGHTMLS
Price summary
- Price:$475,000
- Price per sq. ft.:$205.98
About this home
Welcome home to 8316 Jenkintown Rd in Elkins Park. Lovely Ranch style home with old school charm. This 4 bedroom, 2 1/2 bath home is new to the market. Hardwood floors are throughout the home and the space gleams with natural light with over sized windows. The over sized living room has a beautiful stone fireplace, which is the focal point of the room, which is open to the formal dining room. The eat-in kitchen is equipped with stainless steel appliances and a prep space with an addition sink. The main bedroom has a private entrance and patio that could possibly be converted to an in-law suite. There are three additional, generously sized bedrooms, with one of the additional bedrooms also having access to a patio. There is an additional patio accessed from the kitchen, which provides a serene, private space with mature trees, creating a private setting. An attic spans the entire length of the home with endless potential for expanding. The lower level has a partial finished basement, with beautiful stone floors and access to the massive four car garage. Conveniently located to shops, restaurants, grocery stores, public transportation, parks and walking trails. Schedule your appointment today!
Contact an agent
Home facts
- Year built:1950
- Listing ID #:PAMC2153840
- Added:13 day(s) ago
- Updated:September 22, 2025 at 07:31 AM
Rooms and interior
- Bedrooms:4
- Total bathrooms:3
- Full bathrooms:2
- Half bathrooms:1
- Living area:2,306 sq. ft.
Heating and cooling
- Cooling:Window Unit(s)
- Heating:Baseboard - Hot Water, Natural Gas
Structure and exterior
- Roof:Asphalt
- Year built:1950
- Building area:2,306 sq. ft.
- Lot area:0.54 Acres
Utilities
- Water:Public
- Sewer:Public Sewer
Finances and disclosures
- Price:$475,000
- Price per sq. ft.:$205.98
- Tax amount:$11,141 (2025)
New listings near 8316 Jenkintown Rd
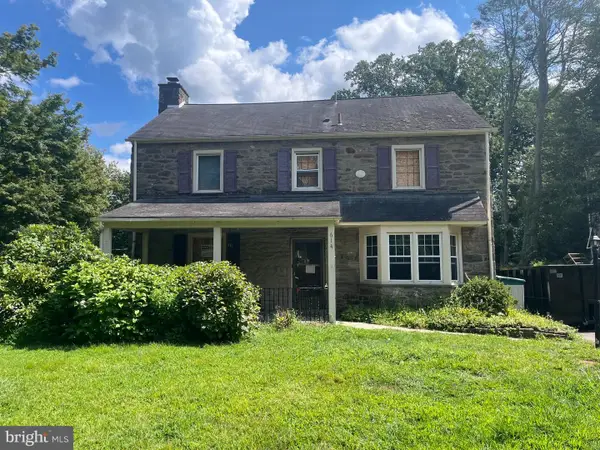 $250,000Pending4 beds 4 baths2,334 sq. ft.
$250,000Pending4 beds 4 baths2,334 sq. ft.614 Foxcroft Rd, ELKINS PARK, PA 19027
MLS# PAMC2155594Listed by: BHHS FOX & ROACH-BLUE BELL- New
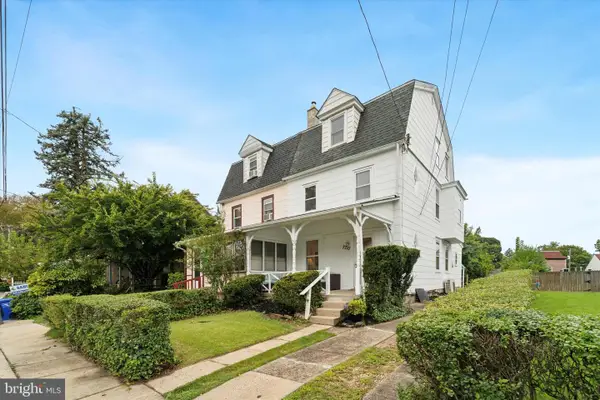 $319,900Active4 beds 2 baths1,690 sq. ft.
$319,900Active4 beds 2 baths1,690 sq. ft.7710 Union Ave, ELKINS PARK, PA 19027
MLS# PAMC2154658Listed by: BHHS FOX & ROACH-JENKINTOWN - New
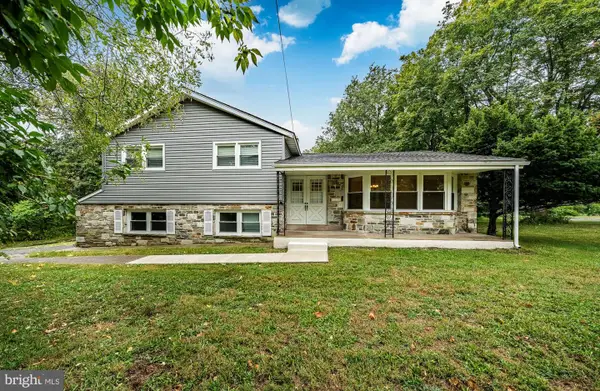 $439,000Active3 beds 3 baths2,280 sq. ft.
$439,000Active3 beds 3 baths2,280 sq. ft.1100 W Church Rd, ELKINS PARK, PA 19027
MLS# PAMC2155536Listed by: RE/MAX READY - New
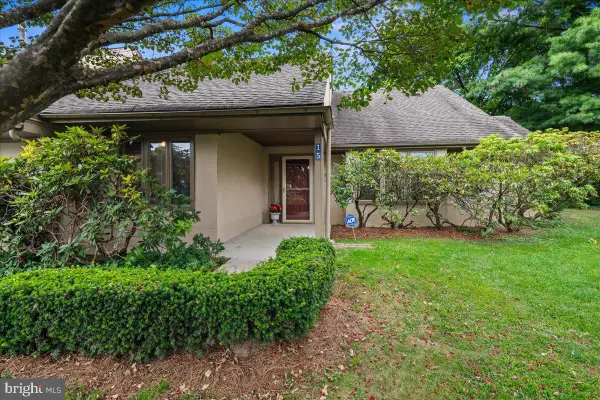 $360,000Active3 beds 3 baths2,270 sq. ft.
$360,000Active3 beds 3 baths2,270 sq. ft.681 Meetinghouse Rd #15, ELKINS PARK, PA 19027
MLS# PAMC2155520Listed by: RE/MAX AFFILIATES - New
 $265,000Active2 beds 2 baths1,052 sq. ft.
$265,000Active2 beds 2 baths1,052 sq. ft.1613 Valley Glen Rd #165, ELKINS PARK, PA 19027
MLS# PAMC2154816Listed by: RE/MAX 2000 - New
 $999,999Active4 beds 3 baths5,038 sq. ft.
$999,999Active4 beds 3 baths5,038 sq. ft.341 Cedar Rd, ELKINS PARK, PA 19027
MLS# PAMC2154660Listed by: BHHS FOX & ROACH-JENKINTOWN - New
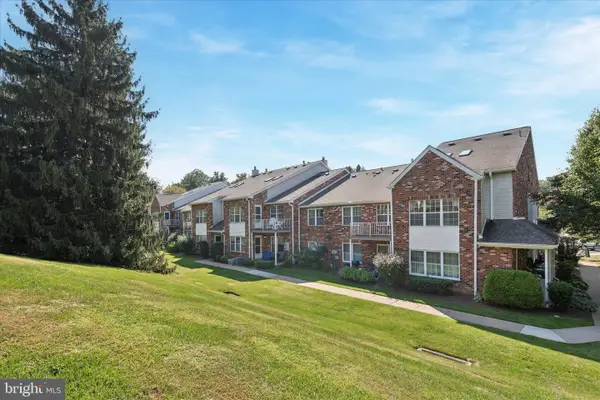 $214,000Active1 beds 1 baths1,116 sq. ft.
$214,000Active1 beds 1 baths1,116 sq. ft.714 Valley Glen Rd #714, ELKINS PARK, PA 19027
MLS# PAMC2155102Listed by: COMPASS PENNSYLVANIA, LLC - Coming Soon
 $445,000Coming Soon3 beds 4 baths
$445,000Coming Soon3 beds 4 baths546 Bethan Rd, ELKINS PARK, PA 19027
MLS# PAMC2154860Listed by: COLDWELL BANKER HEARTHSIDE - New
 $400,000Active3 beds 4 baths2,714 sq. ft.
$400,000Active3 beds 4 baths2,714 sq. ft.352 River Birch Cir, ELKINS PARK, PA 19027
MLS# PAMC2154234Listed by: COMPASS PENNSYLVANIA, LLC - New
 $195,000Active2 beds 2 baths1,026 sq. ft.
$195,000Active2 beds 2 baths1,026 sq. ft.46 Township Line Rd #215, ELKINS PARK, PA 19027
MLS# PAMC2155048Listed by: WHITE ACRE REALTY
