7715 Doe Ln, Glenside, PA 19038
Local realty services provided by:Better Homes and Gardens Real Estate Murphy & Co.
7715 Doe Ln,Glenside, PA 19038
$699,000
- 4 Beds
- 4 Baths
- 2,980 sq. ft.
- Single family
- Pending
Listed by:michelle kossey
Office:exp realty, llc.
MLS#:PAMC2141308
Source:BRIGHTMLS
Price summary
- Price:$699,000
- Price per sq. ft.:$234.56
About this home
This Property is staged with AI.
Welcome to 7715 Doe Lane – A Harmonious Blend of Modern Elegance and Timeless Charm
Nestled in the serene and sought-after community of Laverock, this meticulously renovated 4-bedroom, 3.5-bathroom residence offers nearly 3,000 square feet of luxurious living space on a generous 0.52-acre lot. Every detail of this home has been thoughtfully updated to provide comfort, style, and functionality.
Key Features: Gourmet Kitchen: A brand-new kitchen equipped with state-of-the-art appliances, custom cabinetry, and elegant countertops, perfect for culinary enthusiasts and entertaining guests.
Refinished Hardwood Floors: Throughout the home, the original hardwood floors have been beautifully restored, adding warmth and character to each room.
Luxurious Bathrooms: All bathrooms have been remodeled, featuring modern fixtures, designer tiles, and spa-like finishes.
Finished Basement: An expansive finished basement complete with a pool table and bar area, ideal for hosting gatherings or enjoying a relaxing evening at home.
Outdoor Oasis: Step outside to a newly landscaped yard and a rejuvenated in-ground pool with updated equipment and a fresh coat of paint, creating a private retreat for summer enjoyment.
Modern Systems: The home boasts a new HVAC system and upgraded electrical, ensuring energy efficiency and peace of mind.
Community & Location: Situated in a quiet, tree-lined neighborhood, 7715 Doe Lane offers the tranquility of suburban living with the convenience of urban accessibility. Residents enjoy proximity to top-rated schools, local parks, shopping centers, and easy access to downtown Philadelphia and surrounding areas. The community is known for its friendly atmosphere and active neighborhood associations, making it an ideal place to call home.
Please note that the pool is currently experiencing a slow water loss.
Contact an agent
Home facts
- Year built:1960
- Listing ID #:PAMC2141308
- Added:132 day(s) ago
- Updated:October 01, 2025 at 07:32 AM
Rooms and interior
- Bedrooms:4
- Total bathrooms:4
- Full bathrooms:3
- Half bathrooms:1
- Living area:2,980 sq. ft.
Heating and cooling
- Cooling:Central A/C
- Heating:Forced Air, Natural Gas
Structure and exterior
- Roof:Pitched
- Year built:1960
- Building area:2,980 sq. ft.
- Lot area:0.53 Acres
Utilities
- Water:Public
- Sewer:Public Sewer
Finances and disclosures
- Price:$699,000
- Price per sq. ft.:$234.56
- Tax amount:$13,042 (2024)
New listings near 7715 Doe Ln
- Open Sat, 11am to 1pmNew
 $705,000Active3 beds 3 baths2,051 sq. ft.
$705,000Active3 beds 3 baths2,051 sq. ft.307 Roslyn Ave, GLENSIDE, PA 19038
MLS# PAMC2156622Listed by: ELFANT WISSAHICKON-CHESTNUT HILL - New
 $1,449,990Active4 beds 5 baths3,852 sq. ft.
$1,449,990Active4 beds 5 baths3,852 sq. ft.416 Glenway Rd, GLENSIDE, PA 19038
MLS# PAMC2155978Listed by: SEQUOIA REAL ESTATE, LLC - New
 $480,000Active3 beds 3 baths2,420 sq. ft.
$480,000Active3 beds 3 baths2,420 sq. ft.221 S Easton Rd, GLENSIDE, PA 19038
MLS# PAMC2152960Listed by: ELFANT WISSAHICKON-CHESTNUT HILL  $519,900Active4 beds 3 baths2,192 sq. ft.
$519,900Active4 beds 3 baths2,192 sq. ft.7804 Louise Ln, GLENSIDE, PA 19038
MLS# PAMC2155528Listed by: KELLER WILLIAMS REAL ESTATE - NEWTOWN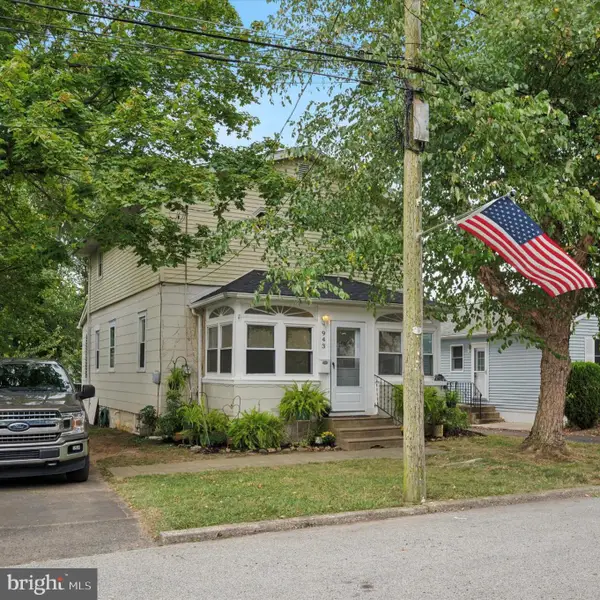 $360,000Pending3 beds 2 baths1,560 sq. ft.
$360,000Pending3 beds 2 baths1,560 sq. ft.943 Tennis Ave, GLENSIDE, PA 19038
MLS# PAMC2151982Listed by: KELLER WILLIAMS REAL ESTATE-HORSHAM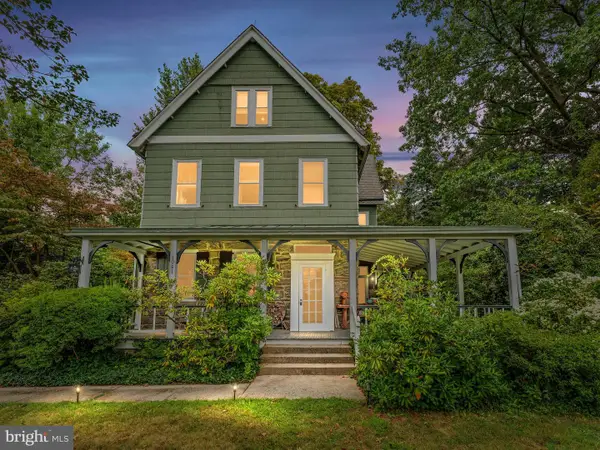 $699,999Active6 beds 3 baths3,681 sq. ft.
$699,999Active6 beds 3 baths3,681 sq. ft.1001 E Willow Grove Ave, GLENSIDE, PA 19038
MLS# PAMC2155012Listed by: LIME HOUSE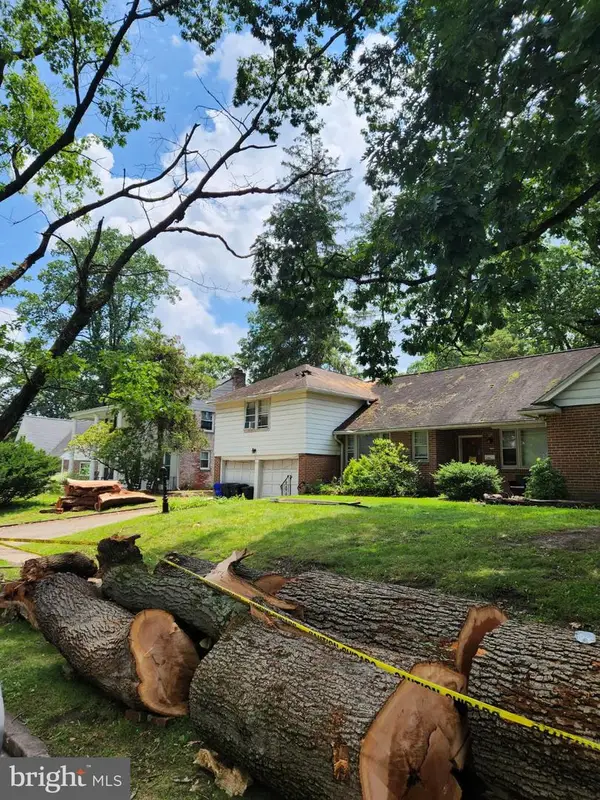 $450,000Active5 beds 3 baths3,112 sq. ft.
$450,000Active5 beds 3 baths3,112 sq. ft.7906 Chandler Rd, GLENSIDE, PA 19038
MLS# PAMC2154440Listed by: MEGA REALTY, LLC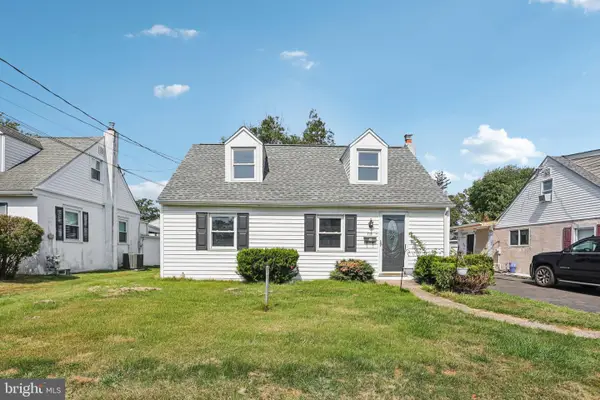 $360,000Pending4 beds 1 baths1,008 sq. ft.
$360,000Pending4 beds 1 baths1,008 sq. ft.718 Harrison Ave, GLENSIDE, PA 19038
MLS# PAMC2145634Listed by: REDFIN CORPORATION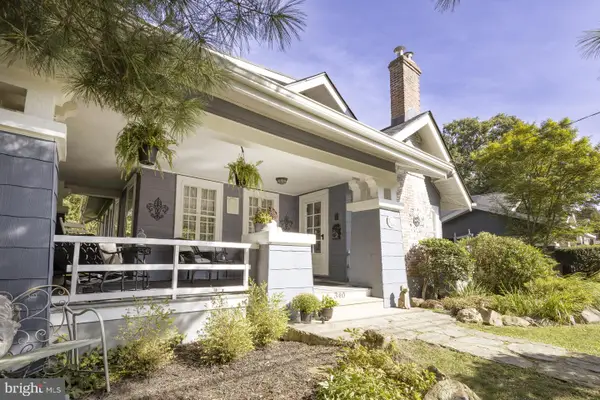 $500,000Pending3 beds 2 baths2,576 sq. ft.
$500,000Pending3 beds 2 baths2,576 sq. ft.340 Locust Rd #, GLENSIDE, PA 19038
MLS# PAMC2152792Listed by: ELFANT WISSAHICKON-CHESTNUT HILL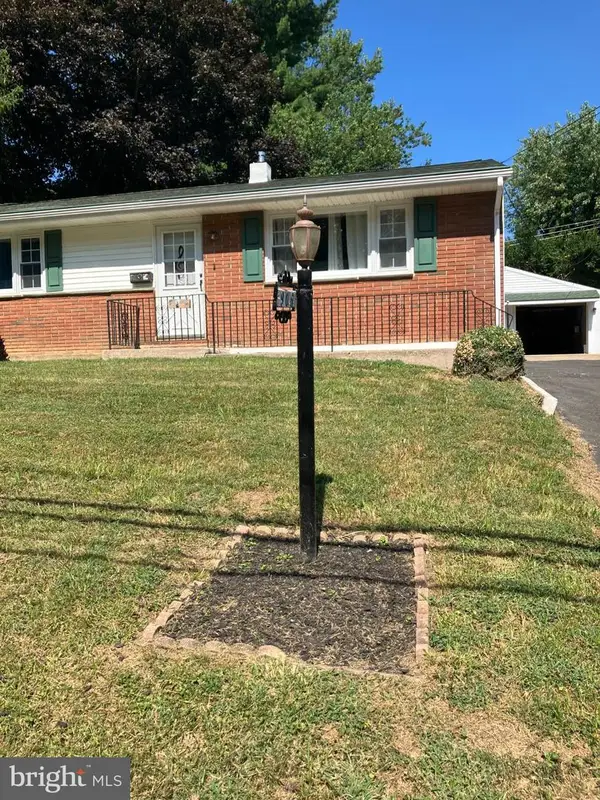 $395,000Active2 beds 1 baths1,250 sq. ft.
$395,000Active2 beds 1 baths1,250 sq. ft.906 Maple Ave, GLENSIDE, PA 19038
MLS# PAMC2153674Listed by: CARDANO REALTORS
