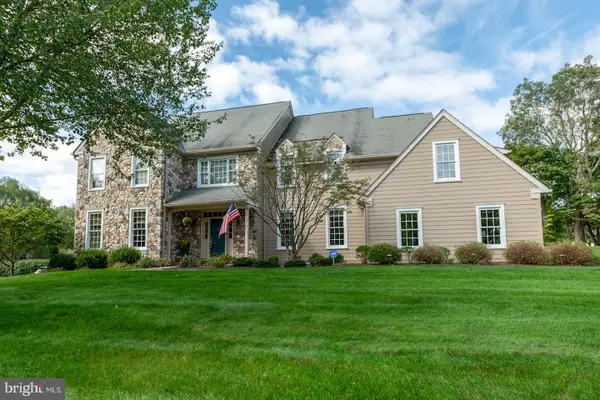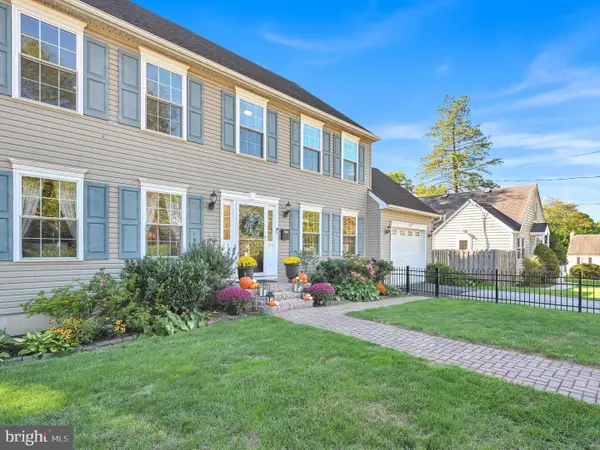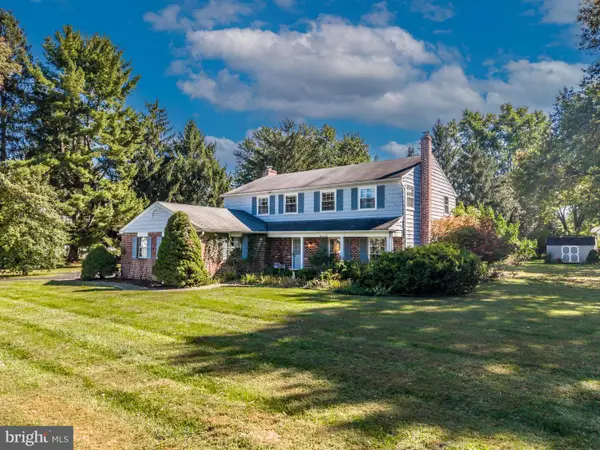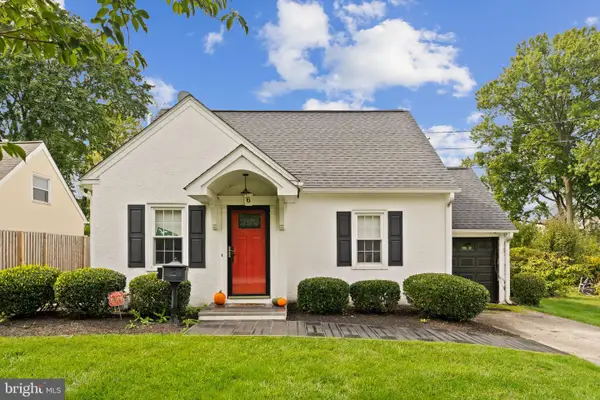16 Indian Way, Malvern, PA 19355
Local realty services provided by:Better Homes and Gardens Real Estate Maturo
16 Indian Way,Malvern, PA 19355
$1,995,000
- 7 Beds
- 8 Baths
- 9,237 sq. ft.
- Single family
- Pending
Listed by:thomas toole iii
Office:re/max main line-west chester
MLS#:PACT2095748
Source:BRIGHTMLS
Price summary
- Price:$1,995,000
- Price per sq. ft.:$215.98
About this home
Welcome to 16 Indian Way, an exceptional 7-bedroom, 5-full and 3-half-bath custom home tucked away on a private cul-de-sac in beautiful Malvern. Thoughtfully designed and extensively upgraded, this sprawling residence offers luxurious comfort, abundant space, and a resort-style backyard perfect for everyday living and unforgettable entertaining. A wide circular driveway welcomes you to the stately front entrance. Inside, you're greeted by a grand foyer with gleaming hardwood floors, elegant columns, and a custom coat closet. To the left is a spacious game room with semi-vaulted ceilings, hardwood flooring, built-in cabinetry, and a wet bar. To the right, the formal dining room features hardwood floors, a stunning chandelier, and flows into a bright office enclosed by glass doors, with vaulted ceiling and expansive windows. Down the hall, marble flooring leads you past a powder room, storage closet, and access to a large walk-in pantry. The main living room showcases hardwood floors, a wood-burning fireplace, crown molding, and built-ins, with direct access to the backyard oasis. The chef’s kitchen features tile flooring, two oversized islands—one with a sink, the other with a gas cooktop—granite countertops, maple cabinetry, a double sink, custom wine closet, and a double-sided propane fireplace. A passthrough opens into the sunroom, where vaulted and coffered ceilings, skylights, ceiling fans, a powder room, and a sliding door to the deck make this space perfect for relaxing. Step outside to your own private retreat. The fenced backyard includes a composite deck, a one-year-old in-ground pool, koi pond with fish, a pavilion with outdoor kitchen, firepit, and a shed with an attached chicken coop—ideal for entertaining or quiet outdoor enjoyment. Back inside,the kitchen leads into a stunning recent addition. The vaulted family room offers hardwood floors, large windows, and a double-sided fireplace with another slider to the deck. A dedicated theater room with millwork ceiling, built-in speakers and cabinetry, and authentic red theater seating adds a touch of luxury. The main-level primary suite is a private sanctuary with a semi-vaulted ceiling, natural light from arched windows, and a hidden safe room. The spa-like en-suite bathroom includes marble floors and counters, a center island, dual water closets, and a luxurious walk-in shower with rain head and handheld spray. The oversized walk-in closet offers custom cabinetry, a glass display island, and a mirrored wall. Upstairs, the original primary suite features hardwood floors, built-ins, walk-in closet, and a marble en-suite bath with vaulted ceiling, chandelier, skylight, soaking tub, dual vanities, fireplace, and two water closets. Two walk-in closets lead to a separate dressing room with skylight and custom cabinetry. Also on this level: a full hall bath, laundry room, and two carpeted bedrooms with ceiling fans and open closets—ideal for children or guests. The third floor includes a vaulted sitting room, two carpeted bedrooms with semi-vaulted ceilings, and a full bath with step-in shower. Attached to the home is a full in-law suite complete with carpeted living and dining areas, tiled kitchen with granite counters, propane cooktop, and an upper loft. The bedroom includes a walk-in closet and a bathroom across the hall, with a lighted mirror and walk-in shower. Below, the pool bathhouse features a full bathroom, dressing room, powder room, and connects to the 2-car garage. The finished lower level offers hardwood floors across three rooms—currently used as a playroom, guest room, and flex space—plus storage and a utility room with two heaters and instant hot water. Conveniently located near shopping, restaurants, and more—this one-of-a-kind home has it all. Don’t miss your chance to make it yours!
Contact an agent
Home facts
- Year built:1979
- Listing ID #:PACT2095748
- Added:148 day(s) ago
- Updated:October 05, 2025 at 07:35 AM
Rooms and interior
- Bedrooms:7
- Total bathrooms:8
- Full bathrooms:5
- Half bathrooms:3
- Living area:9,237 sq. ft.
Heating and cooling
- Cooling:Ceiling Fan(s), Central A/C, Ductless/Mini-Split
- Heating:Forced Air, Propane - Owned, Zoned
Structure and exterior
- Roof:Metal, Pitched, Shingle
- Year built:1979
- Building area:9,237 sq. ft.
- Lot area:2 Acres
Schools
- High school:GREAT VALLEY
- Middle school:GREAT VALLEY M.S.
- Elementary school:SUGARTOWN
Utilities
- Water:Well
- Sewer:On Site Septic
Finances and disclosures
- Price:$1,995,000
- Price per sq. ft.:$215.98
- Tax amount:$20,119 (2024)
New listings near 16 Indian Way
- New
 $1,300,000Active5 beds 4 baths5,517 sq. ft.
$1,300,000Active5 beds 4 baths5,517 sq. ft.110 Rossmore Dr, MALVERN, PA 19355
MLS# PACT2110012Listed by: ENGEL & VOLKERS - New
 $839,000Active4 beds 4 baths2,586 sq. ft.
$839,000Active4 beds 4 baths2,586 sq. ft.206 W King St, MALVERN, PA 19355
MLS# PACT2110818Listed by: KELLER WILLIAMS REALTY DEVON-WAYNE - New
 $725,000Active4 beds 3 baths2,539 sq. ft.
$725,000Active4 beds 3 baths2,539 sq. ft.12 Flintshire Rd, MALVERN, PA 19355
MLS# PACT2110722Listed by: EXP REALTY, LLC - New
 $599,900Active3 beds 2 baths1,698 sq. ft.
$599,900Active3 beds 2 baths1,698 sq. ft.87 Sproul Rd, MALVERN, PA 19355
MLS# PACT2110566Listed by: KELLER WILLIAMS REAL ESTATE - BETHLEHEM - New
 $599,900Active4 beds 2 baths1,703 sq. ft.
$599,900Active4 beds 2 baths1,703 sq. ft.6 Lloyd Ave, MALVERN, PA 19355
MLS# PACT2110620Listed by: KELLER WILLIAMS REAL ESTATE -EXTON - New
 $850,000Active4 beds 3 baths3,638 sq. ft.
$850,000Active4 beds 3 baths3,638 sq. ft.380 Quigley Dr, MALVERN, PA 19355
MLS# PACT2110606Listed by: KW EMPOWER - New
 $875,000Active5 beds 4 baths3,974 sq. ft.
$875,000Active5 beds 4 baths3,974 sq. ft.5 Shady Brook Ln, MALVERN, PA 19355
MLS# PACT2110550Listed by: BHHS FOX & ROACH WAYNE-DEVON - New
 $1,400,000Active6 beds 4 baths3,901 sq. ft.
$1,400,000Active6 beds 4 baths3,901 sq. ft.121 Davis Rd, MALVERN, PA 19355
MLS# PACT2104976Listed by: VRA REALTY - Open Sun, 10am to 12pmNew
 $325,000Active2 beds 1 baths836 sq. ft.
$325,000Active2 beds 1 baths836 sq. ft.219 Green St, MALVERN, PA 19355
MLS# PACT2110336Listed by: KW GREATER WEST CHESTER - New
 $939,000Active4 beds 3 baths3,128 sq. ft.
$939,000Active4 beds 3 baths3,128 sq. ft.8 Andrews Rd, MALVERN, PA 19355
MLS# PACT2107762Listed by: KELLER WILLIAMS MAIN LINE
