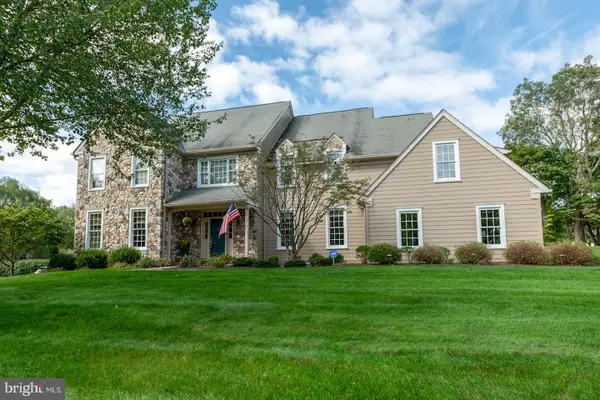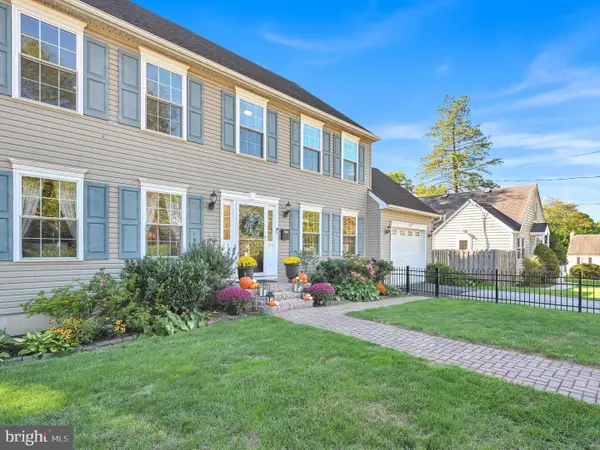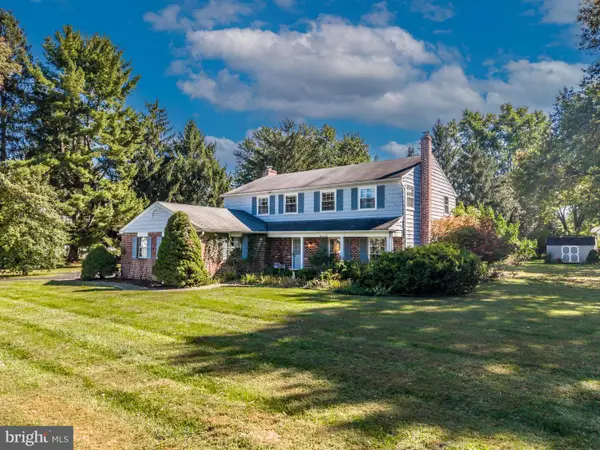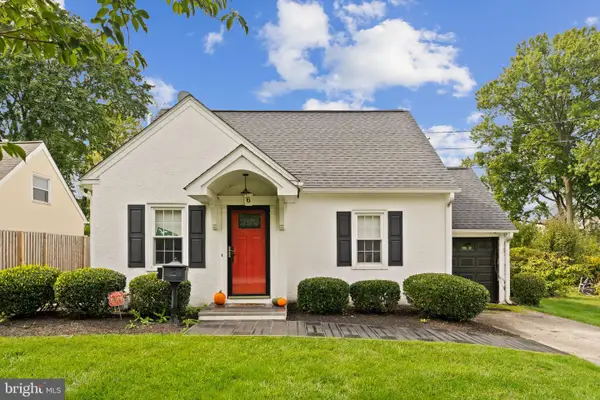308 Gilman Street #homesite # 90, Malvern, PA 19355
Local realty services provided by:Better Homes and Gardens Real Estate GSA Realty
308 Gilman Street #homesite # 90,Malvern, PA 19355
$749,000
- 3 Beds
- 3 Baths
- 2,434 sq. ft.
- Townhouse
- Pending
Listed by:melissa darsney
Office:toll brothers real estate, inc.
MLS#:PACT2106832
Source:BRIGHTMLS
Price summary
- Price:$749,000
- Price per sq. ft.:$307.72
- Monthly HOA dues:$313
About this home
The Noble home design offers flexibility and comfort within an open-concept floor plan. A stunning foyer welcomes you into the home, leading into the expansive great room, casual dining area, and adjacent flex room. Overlooking the main living space is the well-designed kitchen, enhanced by a walk-in pantry, large center island, and ample counter and cabinet space. The elegant primary bedroom suite is tucked away on the second floor, featuring a sizable walk-in closet and spa-like primary bath that offers dual sinks, a large shower, and private water closet. The second floor is enhanced by a spacious loft that provides additional living space and is central to the secondary bedrooms as well as a hall bath. The Noble is also highlighted by easily accessible second-floor laundry, a powder room, and plenty of additional storage.
Contact an agent
Home facts
- Listing ID #:PACT2106832
- Added:43 day(s) ago
- Updated:October 05, 2025 at 07:35 AM
Rooms and interior
- Bedrooms:3
- Total bathrooms:3
- Full bathrooms:3
- Living area:2,434 sq. ft.
Heating and cooling
- Cooling:Central A/C
- Heating:Central, Natural Gas
Structure and exterior
- Building area:2,434 sq. ft.
- Lot area:0.05 Acres
Schools
- High school:GREAT VALLEY
- Middle school:GREAT VALLEY M.S.
- Elementary school:KD MARKLEY
Utilities
- Water:Public
- Sewer:Public Sewer
Finances and disclosures
- Price:$749,000
- Price per sq. ft.:$307.72
New listings near 308 Gilman Street #homesite # 90
- New
 $1,300,000Active5 beds 4 baths5,517 sq. ft.
$1,300,000Active5 beds 4 baths5,517 sq. ft.110 Rossmore Dr, MALVERN, PA 19355
MLS# PACT2110012Listed by: ENGEL & VOLKERS - New
 $839,000Active4 beds 4 baths2,586 sq. ft.
$839,000Active4 beds 4 baths2,586 sq. ft.206 W King St, MALVERN, PA 19355
MLS# PACT2110818Listed by: KELLER WILLIAMS REALTY DEVON-WAYNE - New
 $725,000Active4 beds 3 baths2,539 sq. ft.
$725,000Active4 beds 3 baths2,539 sq. ft.12 Flintshire Rd, MALVERN, PA 19355
MLS# PACT2110722Listed by: EXP REALTY, LLC - New
 $599,900Active3 beds 2 baths1,698 sq. ft.
$599,900Active3 beds 2 baths1,698 sq. ft.87 Sproul Rd, MALVERN, PA 19355
MLS# PACT2110566Listed by: KELLER WILLIAMS REAL ESTATE - BETHLEHEM - New
 $599,900Active4 beds 2 baths1,703 sq. ft.
$599,900Active4 beds 2 baths1,703 sq. ft.6 Lloyd Ave, MALVERN, PA 19355
MLS# PACT2110620Listed by: KELLER WILLIAMS REAL ESTATE -EXTON - New
 $850,000Active4 beds 3 baths3,638 sq. ft.
$850,000Active4 beds 3 baths3,638 sq. ft.380 Quigley Dr, MALVERN, PA 19355
MLS# PACT2110606Listed by: KW EMPOWER - New
 $875,000Active5 beds 4 baths3,974 sq. ft.
$875,000Active5 beds 4 baths3,974 sq. ft.5 Shady Brook Ln, MALVERN, PA 19355
MLS# PACT2110550Listed by: BHHS FOX & ROACH WAYNE-DEVON - New
 $1,400,000Active6 beds 4 baths3,901 sq. ft.
$1,400,000Active6 beds 4 baths3,901 sq. ft.121 Davis Rd, MALVERN, PA 19355
MLS# PACT2104976Listed by: VRA REALTY - Open Sun, 10am to 12pmNew
 $325,000Active2 beds 1 baths836 sq. ft.
$325,000Active2 beds 1 baths836 sq. ft.219 Green St, MALVERN, PA 19355
MLS# PACT2110336Listed by: KW GREATER WEST CHESTER - New
 $939,000Active4 beds 3 baths3,128 sq. ft.
$939,000Active4 beds 3 baths3,128 sq. ft.8 Andrews Rd, MALVERN, PA 19355
MLS# PACT2107762Listed by: KELLER WILLIAMS MAIN LINE
