41 College Ave #, TRAPPE, PA 19426
Local realty services provided by:Better Homes and Gardens Real Estate Capital Area
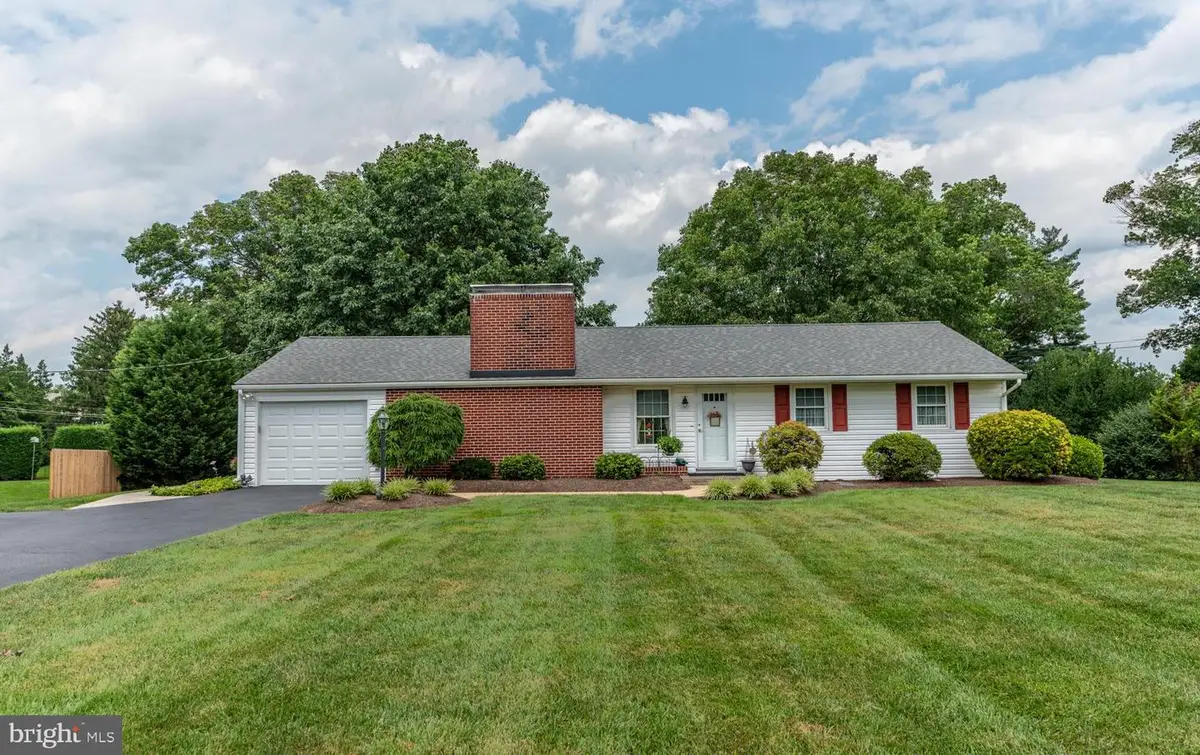
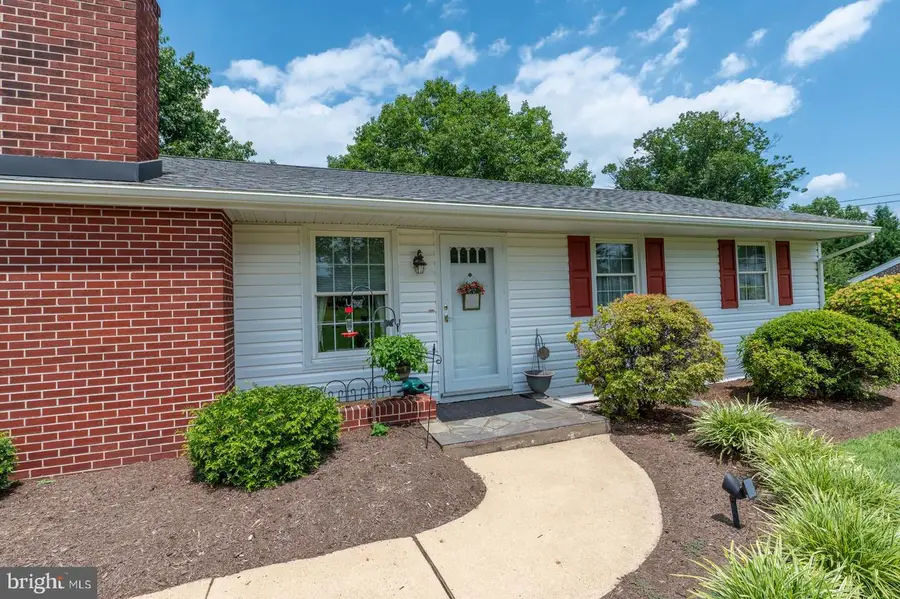
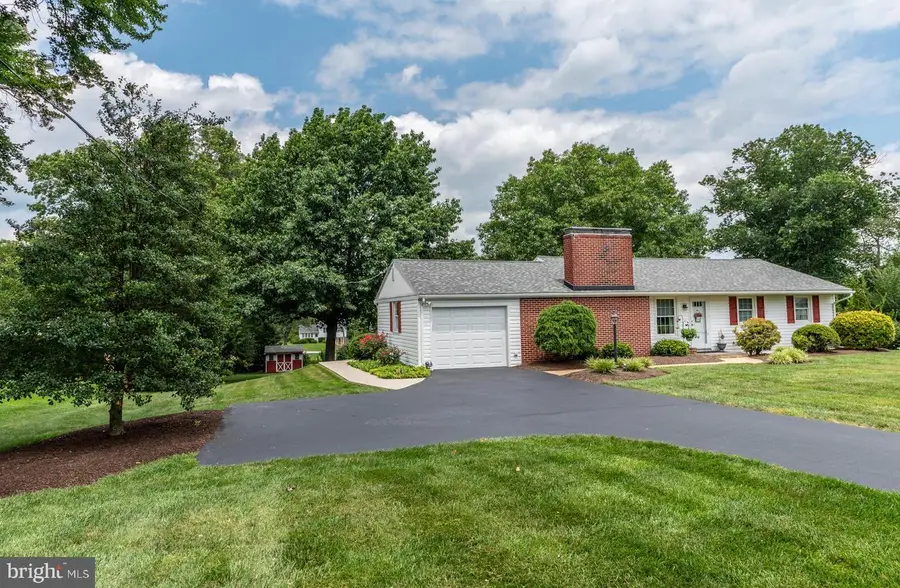
41 College Ave #,TRAPPE, PA 19426
$400,000
- 2 Beds
- 2 Baths
- 1,273 sq. ft.
- Single family
- Active
Listed by:carol a ravel
Office:bhhs fox & roach-collegeville
MLS#:PAMC2151552
Source:BRIGHTMLS
Price summary
- Price:$400,000
- Price per sq. ft.:$314.22
About this home
Move right in to this meticulously maintained ranch -style home on a generous 0.72-acre. Situated in a quiet neighborhood close to Ursinus College and the Trappe Shopping Center. Relax on the spacious back porch overlooking the large back yard. There is lots of natural light throughout this charming home. Enter into the Living Room with wood burning fireplace. The large Dining Room features sliders to the back porch and door to the garage. Beautiful wood cabinets line the kitchen with an eat-in area and lovely built-in cupboard. The Master Bedroom is very spacious and has 2 closets. Outside of the bedrooms there are 2 additional closets. and pull down stairs for attic access. Full basement with an outside entrance, providing ample storage space or the potential for additional living area. The exterior of the property features an attached garage with front entry, and door from the garage to the dining room for ease of access. The driveway also has 2 additional spaces. The expansive lot offers plenty of outdoor space for gardening, recreation, or simply enjoying the beauty of nature. Move in ready !
Contact an agent
Home facts
- Year built:1950
- Listing Id #:PAMC2151552
- Added:1 day(s) ago
- Updated:August 15, 2025 at 01:53 PM
Rooms and interior
- Bedrooms:2
- Total bathrooms:2
- Full bathrooms:1
- Half bathrooms:1
- Living area:1,273 sq. ft.
Heating and cooling
- Cooling:Central A/C
- Heating:Baseboard - Hot Water, Oil
Structure and exterior
- Year built:1950
- Building area:1,273 sq. ft.
- Lot area:0.72 Acres
Utilities
- Water:Public
- Sewer:Public Sewer
Finances and disclosures
- Price:$400,000
- Price per sq. ft.:$314.22
- Tax amount:$5,671 (2025)
New listings near 41 College Ave #
- Open Sat, 10am to 12pmNew
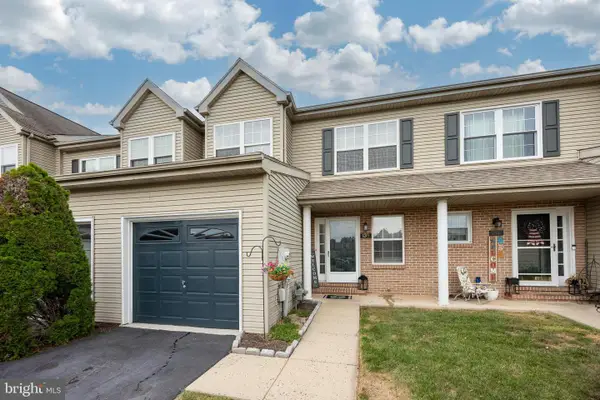 $425,000Active3 beds 3 baths2,208 sq. ft.
$425,000Active3 beds 3 baths2,208 sq. ft.139 Harvard, TRAPPE, PA 19426
MLS# PAMC2151770Listed by: RE/MAX 440 - SKIPPACK - Open Sat, 11am to 1pmNew
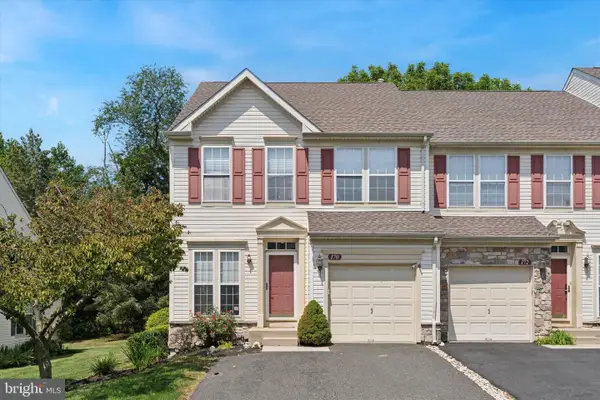 $450,000Active3 beds 3 baths2,276 sq. ft.
$450,000Active3 beds 3 baths2,276 sq. ft.170 Royer Dr, COLLEGEVILLE, PA 19426
MLS# PAMC2151416Listed by: EXP REALTY, LLC 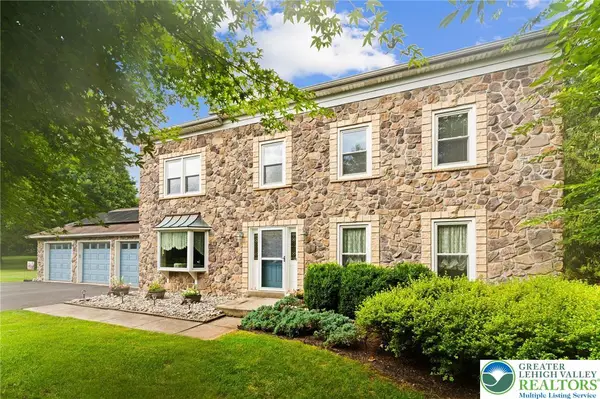 $660,000Active4 beds 3 baths2,296 sq. ft.
$660,000Active4 beds 3 baths2,296 sq. ft.202 Kelso Circle, Perkiomen Twp, PA 19426
MLS# 761240Listed by: IRON VALLEY REAL ESTATE LEGACY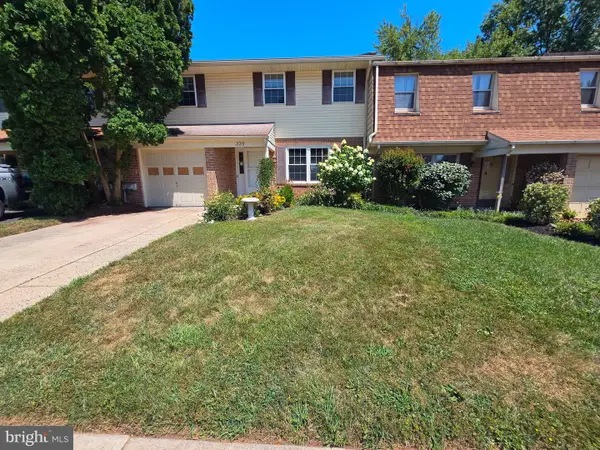 $375,000Pending3 beds 2 baths1,808 sq. ft.
$375,000Pending3 beds 2 baths1,808 sq. ft.339 Laurel Dr, TRAPPE, PA 19426
MLS# PAMC2150650Listed by: LONG & FOSTER REAL ESTATE, INC.- Open Sat, 11am to 1pmNew
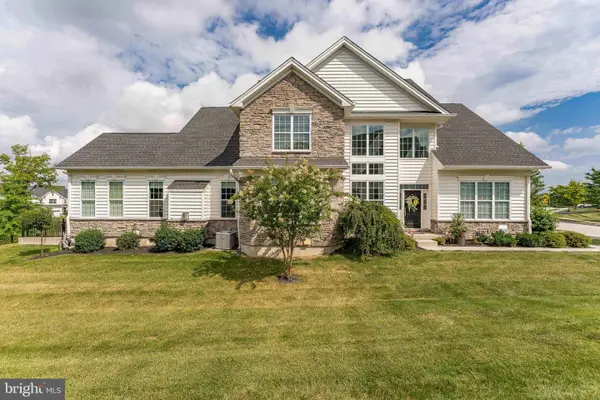 $875,000Active3 beds 5 baths4,072 sq. ft.
$875,000Active3 beds 5 baths4,072 sq. ft.326 Wheat Sheaf Way, COLLEGEVILLE, PA 19426
MLS# PAMC2149526Listed by: RE/MAX MAIN LINE-WEST CHESTER - New
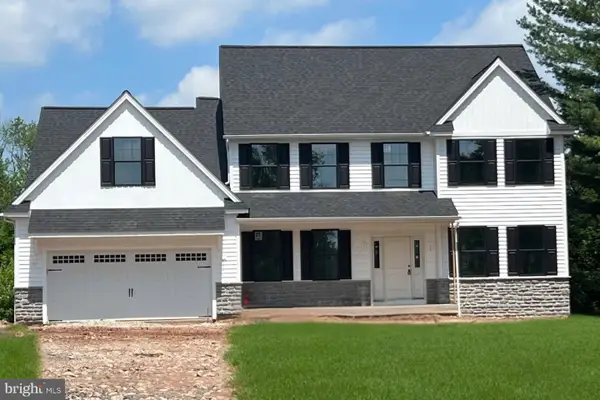 $999,999Active4 beds 4 baths3,180 sq. ft.
$999,999Active4 beds 4 baths3,180 sq. ft.181 W 7th St #lot 2, TRAPPE, PA 19426
MLS# PAMC2150486Listed by: LPT REALTY, LLC  $385,000Pending3 beds 3 baths1,520 sq. ft.
$385,000Pending3 beds 3 baths1,520 sq. ft.528 Hancock, TRAPPE, PA 19426
MLS# PAMC2149588Listed by: FREESTYLE REAL ESTATE LLC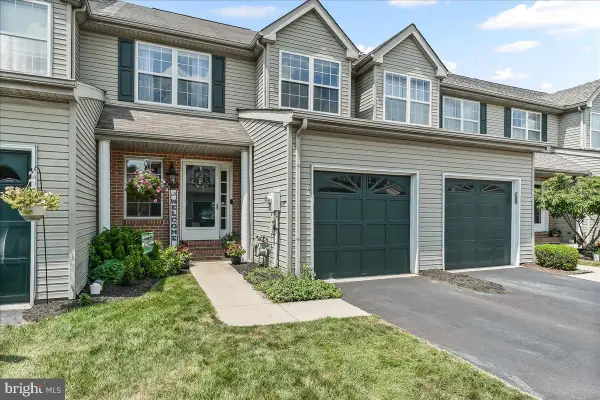 $399,000Pending4 beds 3 baths1,903 sq. ft.
$399,000Pending4 beds 3 baths1,903 sq. ft.180 Harvard Dr, TRAPPE, PA 19426
MLS# PAMC2149648Listed by: COMPASS PENNSYLVANIA, LLC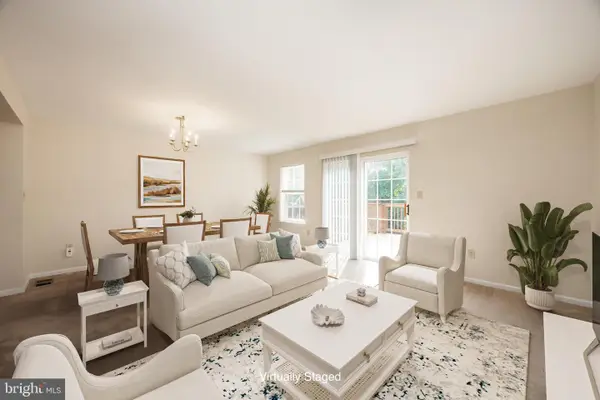 $380,000Active3 beds 3 baths1,560 sq. ft.
$380,000Active3 beds 3 baths1,560 sq. ft.135 Fairway Dr, TRAPPE, PA 19426
MLS# PAMC2149422Listed by: RE/MAX 440 - SKIPPACK
