312 E 7th Ave, TRAPPE, PA 19426
Local realty services provided by:Better Homes and Gardens Real Estate Premier
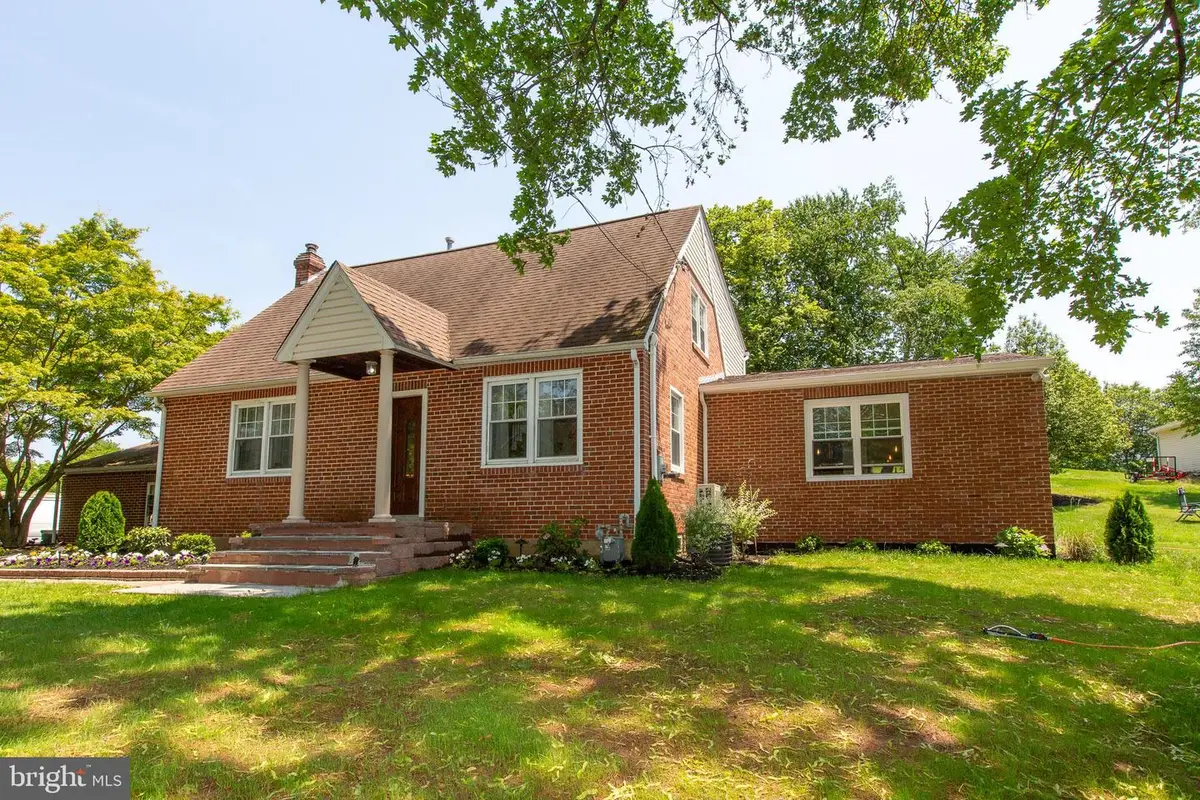
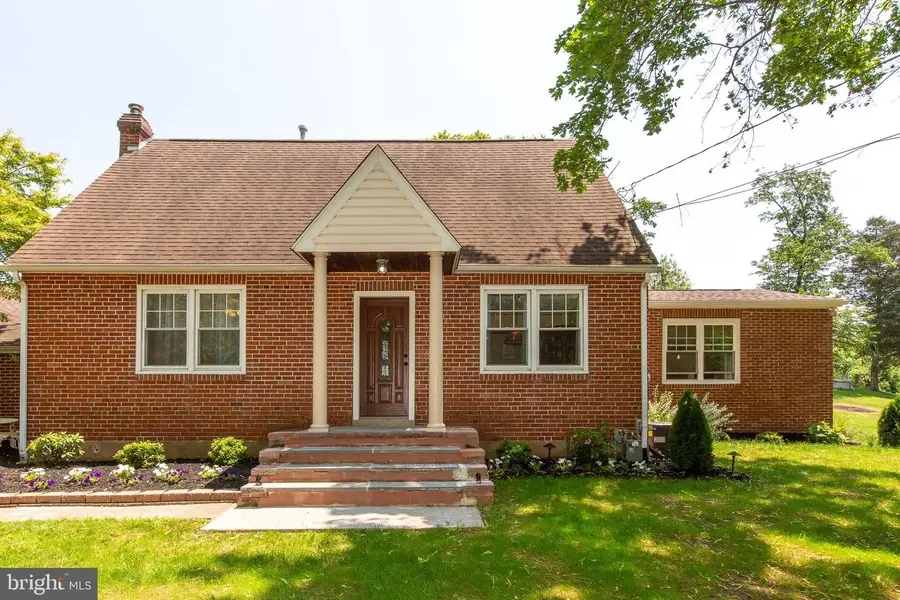

312 E 7th Ave,TRAPPE, PA 19426
$675,000
- 4 Beds
- 2 Baths
- 2,517 sq. ft.
- Single family
- Active
Listed by:nelson charles whitworth
Office:long & foster real estate, inc.
MLS#:PAMC2143314
Source:BRIGHTMLS
Price summary
- Price:$675,000
- Price per sq. ft.:$268.18
About this home
Nestled in the heart of Trappe, Pennsylvania, 312 East 7th Avenue shines like a homeowners' gem that effortlessly blends classic mid-century loving craftsmanship with modern living upgrades. Set on a rolling 1-acre lot, the property offers a rare blend of indoor luxury and ample outdoor space.Surrounded by trees and fields and three acres of open space, the home is positioned on one of Trappe’s most desirable avenues. The home is part of a welcoming community known for its friendly atmosphere and solid local amenities. Whether you are drawn to the quiet residential vibe or you envision hosting memorable gatherings in a peaceful setting, 312 East 7th Avenue stands as a residence of timeless appeal and enduring value. Constructed in 1953, this single-family residence welcomes you with approximately 2400 square feet of meticulous, gracefully updated and appointed living space, where every square foot tells a story of quality and enduring appeal. Again, Welcome to this wonderful Contractor upgraded home in a Fantastic Location. The residence exudes a warm, brick-clad character that even the big bad wolf will not be able to blow down. The home speaks to its solid construction and low-maintenance charm—a quality that ensures both durability and a touch of nostalgia. The home is located in the sought after Perkiomen Valley School District! 🛠️ Lots of Upgrades were added including an❤️ additional Spectacular Kitchen 06/23, Replacement Windows, Bathrooms and Basement done most recently, Central air in 2024, 200 amp upgraded electrical, New Roof Addition 2023, Oversized three car garage 2002, second floor additions, Newer 2nd floor bathroom. Zoned heating, New Water Heater, 2023. New Stainless Appliances 2018-2022. On the first level, you'll find a dining room for entertaining with a cozy pellet stove. The living room has a door that opens to the front with impeccable landscaping greeting you. Perfect for outdoor fun and nature galore! The new kitchen is a delight with lots of storage and stainless-steel appliances. You will love to be in the kitchen with lots of natural light to brighten your day! Large Basement area with lots of room for your imagination, office, play area, work out room, storage and all your work projects. Just minutes to King of Prussia, Phoenixville, and Collegeville, making it very convenient for public transportation and highways. Easy access to 422, 76, 476, and the PA Turnpike means you're always connected. Other amazing benefits to this area are 🌟Outdoor Fun with nature: Historical areas, Fishing, Watersports on nearby rivers. Enjoy nearby parks like Evansburg and Valley Forge National Parks and recreational areas within a short ride. 🌟Community: Friendly neighbors, welcoming atmosphere and lots of local events. 🌟Things to Do Around the Area: 🔥King of Prussia Mall: Shop till you drop by one of the largest malls in the country. 🔥 Explore history and enjoy outdoor activities. 🔥Phoenixville: Discover charming shops, restaurants, and events. 🔥Collegeville: Visit local cafes, bookstores, Providence Town Center, Wegman's, restaurants, and community events. Don't miss this special home ready to welcome you. Beauty, Quality, Comfort, Modern upgrades, Style, and Location — it has it all. Schedule your appointment today to see this fantastic home and make this wonderful home yours! With its solid and well built quality and picturesque location, this property offers not only a home but a canvas on which to design the next chapter of your life’s story.
Contact an agent
Home facts
- Year built:1953
- Listing Id #:PAMC2143314
- Added:69 day(s) ago
- Updated:August 14, 2025 at 01:41 PM
Rooms and interior
- Bedrooms:4
- Total bathrooms:2
- Full bathrooms:2
- Living area:2,517 sq. ft.
Heating and cooling
- Cooling:Central A/C
- Heating:90% Forced Air, Natural Gas
Structure and exterior
- Roof:Shingle
- Year built:1953
- Building area:2,517 sq. ft.
- Lot area:1 Acres
Schools
- High school:PERKIOMEN VALLEY
Utilities
- Water:Public
- Sewer:Public Sewer
Finances and disclosures
- Price:$675,000
- Price per sq. ft.:$268.18
- Tax amount:$7,083 (2024)
New listings near 312 E 7th Ave
- Open Sat, 11am to 1pmNew
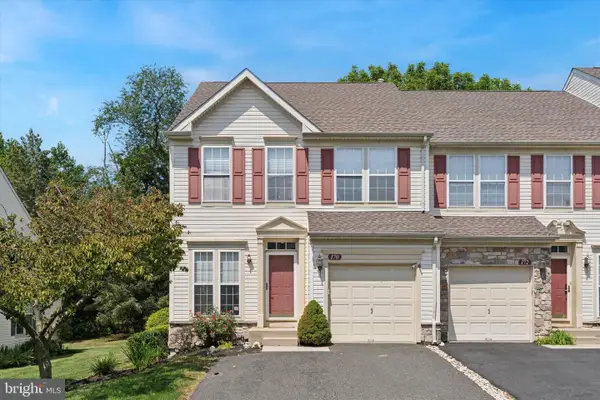 $450,000Active3 beds 3 baths2,276 sq. ft.
$450,000Active3 beds 3 baths2,276 sq. ft.170 Royer Dr, COLLEGEVILLE, PA 19426
MLS# PAMC2151416Listed by: EXP REALTY, LLC 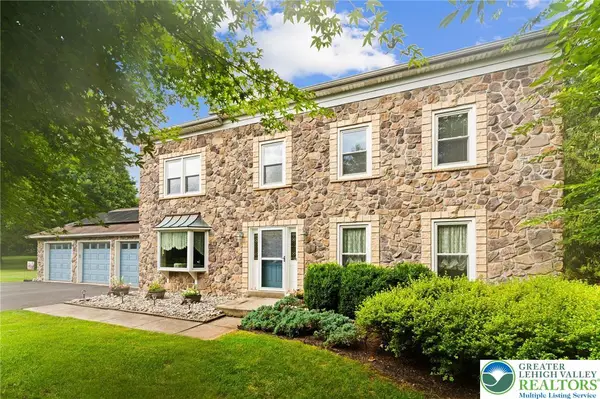 $660,000Active4 beds 3 baths2,296 sq. ft.
$660,000Active4 beds 3 baths2,296 sq. ft.202 Kelso Circle, Perkiomen Twp, PA 19426
MLS# 761240Listed by: IRON VALLEY REAL ESTATE LEGACY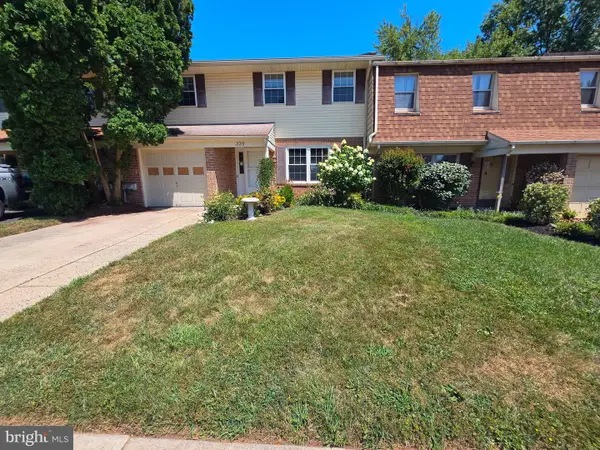 $375,000Pending3 beds 2 baths1,808 sq. ft.
$375,000Pending3 beds 2 baths1,808 sq. ft.339 Laurel Dr, TRAPPE, PA 19426
MLS# PAMC2150650Listed by: LONG & FOSTER REAL ESTATE, INC.- Coming SoonOpen Sat, 11am to 1pm
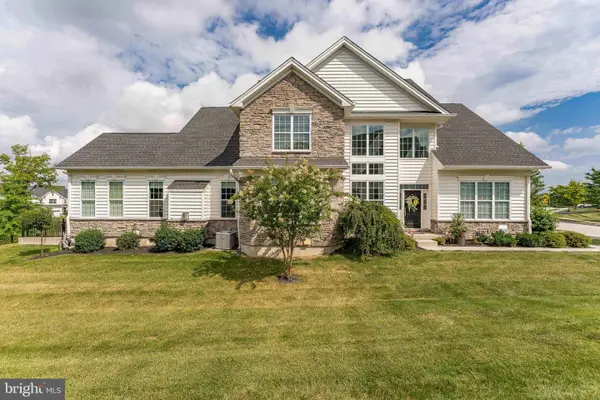 $875,000Coming Soon3 beds 5 baths
$875,000Coming Soon3 beds 5 baths326 Wheat Sheaf Way, COLLEGEVILLE, PA 19426
MLS# PAMC2149526Listed by: RE/MAX MAIN LINE-WEST CHESTER - New
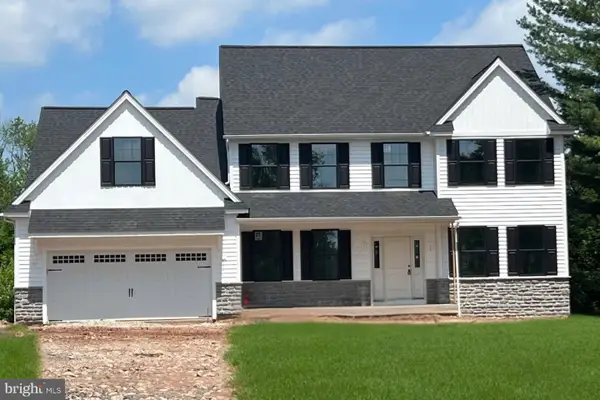 $999,999Active4 beds 4 baths3,180 sq. ft.
$999,999Active4 beds 4 baths3,180 sq. ft.181 W 7th St #lot 2, TRAPPE, PA 19426
MLS# PAMC2150486Listed by: LPT REALTY, LLC  $385,000Pending3 beds 3 baths1,520 sq. ft.
$385,000Pending3 beds 3 baths1,520 sq. ft.528 Hancock, TRAPPE, PA 19426
MLS# PAMC2149588Listed by: FREESTYLE REAL ESTATE LLC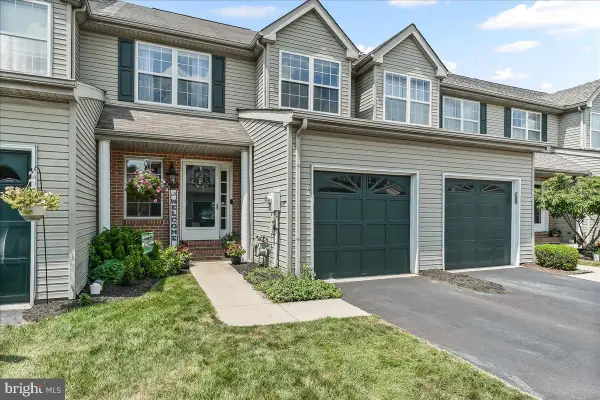 $399,000Pending4 beds 3 baths1,903 sq. ft.
$399,000Pending4 beds 3 baths1,903 sq. ft.180 Harvard Dr, TRAPPE, PA 19426
MLS# PAMC2149648Listed by: COMPASS PENNSYLVANIA, LLC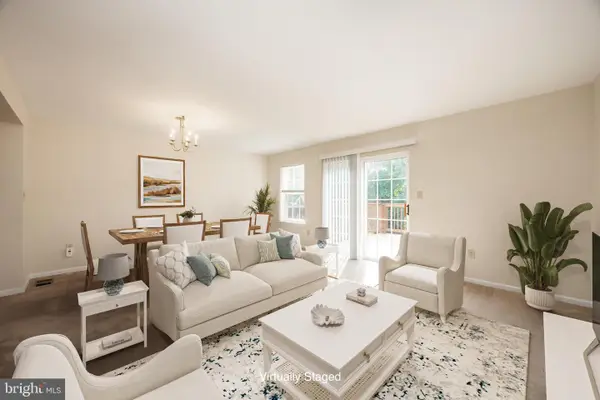 $380,000Active3 beds 3 baths1,560 sq. ft.
$380,000Active3 beds 3 baths1,560 sq. ft.135 Fairway Dr, TRAPPE, PA 19426
MLS# PAMC2149422Listed by: RE/MAX 440 - SKIPPACK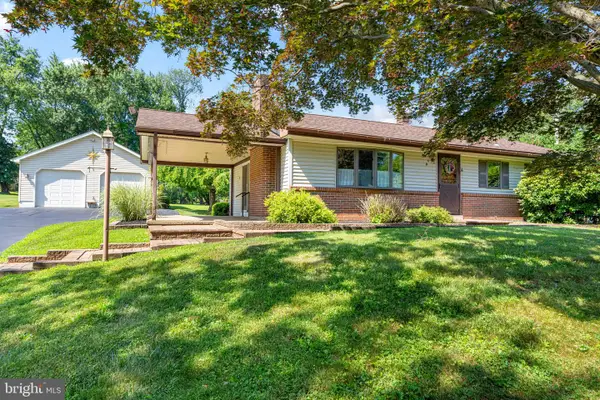 $395,000Pending3 beds 2 baths1,040 sq. ft.
$395,000Pending3 beds 2 baths1,040 sq. ft.244 Clayhor Ave, TRAPPE, PA 19426
MLS# PAMC2148008Listed by: GLOCKER & COMPANY-BOYERTOWN $466,000Pending3 beds 3 baths2,180 sq. ft.
$466,000Pending3 beds 3 baths2,180 sq. ft.149 Royer #3701, COLLEGEVILLE, PA 19426
MLS# PAMC2149026Listed by: REALTY ONE GROUP RESTORE - COLLEGEVILLE
