201 Seal Ln, West Chester, PA 19380
Local realty services provided by:Better Homes and Gardens Real Estate Valley Partners
201 Seal Ln,West Chester, PA 19380
$585,000
- 4 Beds
- 3 Baths
- 1,356 sq. ft.
- Single family
- Active
Upcoming open houses
- Sun, Nov 2301:00 pm - 03:00 pm
Listed by: colby j horvath, dianne e horvath
Office: vra realty
MLS#:PACT2112190
Source:BRIGHTMLS
Price summary
- Price:$585,000
- Price per sq. ft.:$431.42
About this home
Welcome to West Goshen Hills – A well-maintained Single-Family Home in a quiet neighborhood! This Light and Bright home features 4 Bedrooms, 2 Full Bathrooms, 1 Half Bathroom, Family Room, Private Rear Deck, Large Fenced Yard & Attached Garage. The Main Floor of this home features Large Living Room, Formal Dining Room & Kitchen with Stainless Steel Appliances. The Second Floor Features Master Bedroom with Master Bath plus 3 generously sized Bedrooms sharing a Full Hall Bath. The Lower Level Features Cozy Family Room with Fireplace, Half Bath, Mud Room with Laundry and Basement Walkout access. Located local to Downtown West Chester, West Chester East High School, 202, Route 3, Route 100. With its blend of classic charm, modern functionality, and unbeatable location, this home is ready to welcome its next chapter. Don’t miss out on this opportunity!
Contact an agent
Home facts
- Year built:1972
- Listing ID #:PACT2112190
- Added:28 day(s) ago
- Updated:November 20, 2025 at 06:35 AM
Rooms and interior
- Bedrooms:4
- Total bathrooms:3
- Full bathrooms:2
- Half bathrooms:1
- Living area:1,356 sq. ft.
Heating and cooling
- Cooling:Wall Unit
- Heating:Hot Water, Oil
Structure and exterior
- Roof:Shingle
- Year built:1972
- Building area:1,356 sq. ft.
- Lot area:0.45 Acres
Utilities
- Water:Public
- Sewer:Public Sewer
Finances and disclosures
- Price:$585,000
- Price per sq. ft.:$431.42
- Tax amount:$4,654 (2025)
New listings near 201 Seal Ln
- New
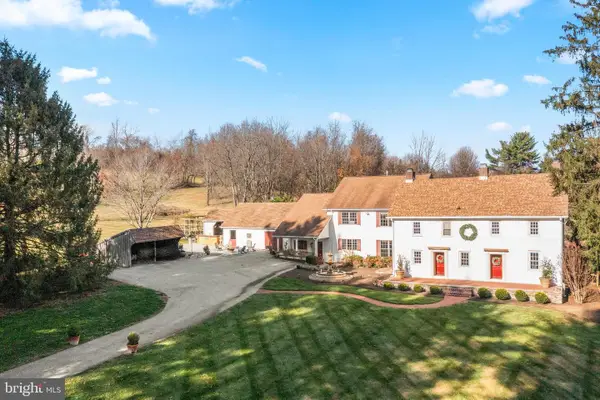 $1,650,000Active7 beds 6 baths6,315 sq. ft.
$1,650,000Active7 beds 6 baths6,315 sq. ft.1936 Lenape Rd, WEST CHESTER, PA 19382
MLS# PACT2113296Listed by: MONUMENT SOTHEBY'S INTERNATIONAL REALTY - Coming Soon
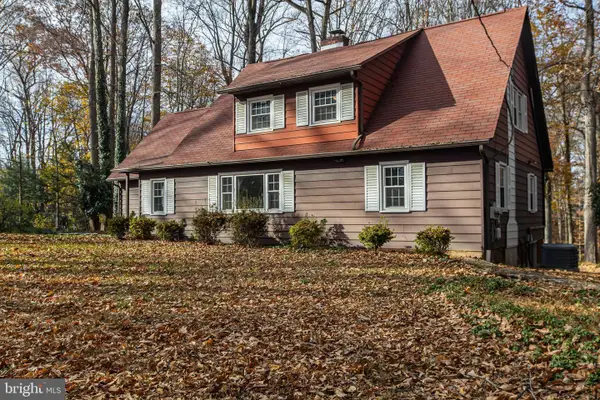 $624,000Coming Soon1 beds 3 baths
$624,000Coming Soon1 beds 3 baths123 E Street Rd, WEST CHESTER, PA 19382
MLS# PACT2113766Listed by: KELLER WILLIAMS REAL ESTATE - WEST CHESTER - Coming Soon
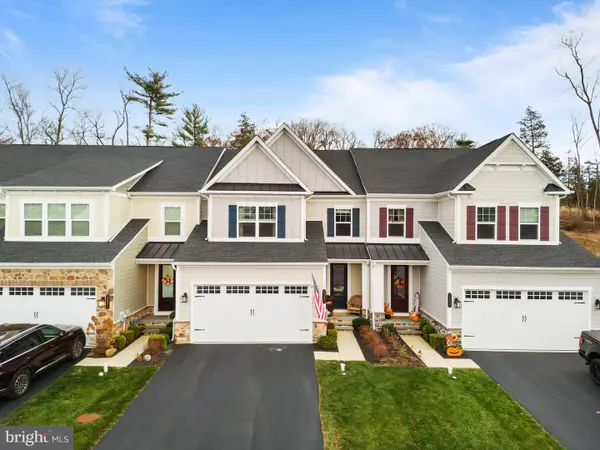 $795,000Coming Soon3 beds 4 baths
$795,000Coming Soon3 beds 4 baths2237 Poe Ln, WEST CHESTER, PA 19380
MLS# PACT2113822Listed by: KELLER WILLIAMS REAL ESTATE -EXTON - Coming Soon
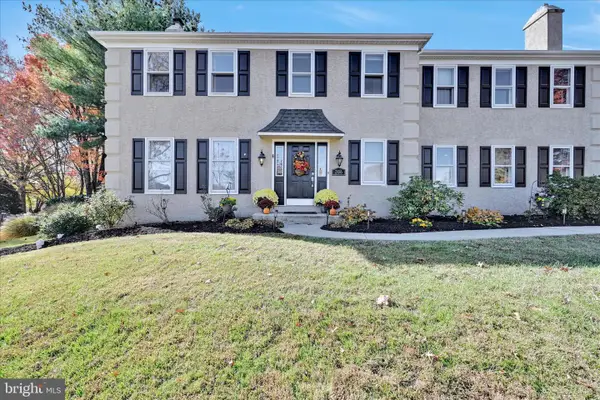 $995,000Coming Soon5 beds 4 baths
$995,000Coming Soon5 beds 4 baths206 Marie Rd, WEST CHESTER, PA 19380
MLS# PACT2113834Listed by: LONG & FOSTER REAL ESTATE, INC. - New
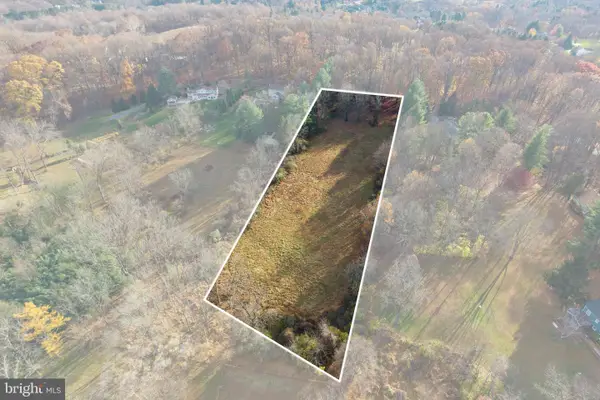 $480,000Active3 Acres
$480,000Active3 Acres0 Haines Mill Rd, WEST CHESTER, PA 19382
MLS# PACT2113626Listed by: KELLER WILLIAMS REAL ESTATE -EXTON - New
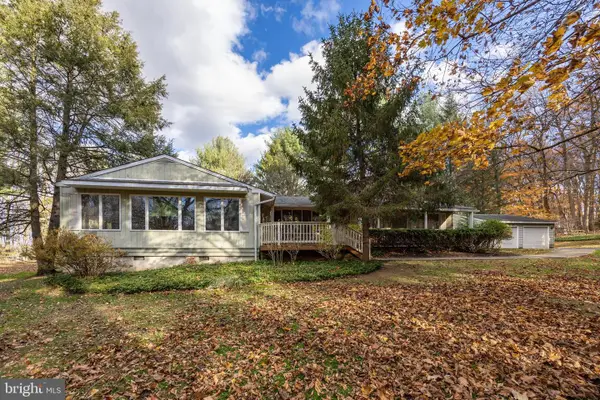 $550,000Active2 beds 2 baths1,674 sq. ft.
$550,000Active2 beds 2 baths1,674 sq. ft.741 Haines Mill Rd, WEST CHESTER, PA 19382
MLS# PACT2113624Listed by: KELLER WILLIAMS REAL ESTATE -EXTON - Coming SoonOpen Sat, 10am to 12pm
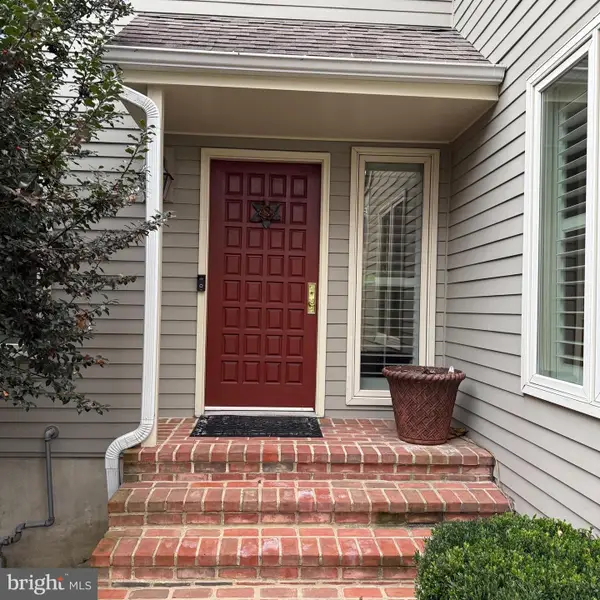 $669,000Coming Soon3 beds 3 baths
$669,000Coming Soon3 beds 3 baths1125 Mews Ln #16, WEST CHESTER, PA 19382
MLS# PACT2113350Listed by: KELLER WILLIAMS MAIN LINE - New
 $719,000Active3 beds 3 baths2,986 sq. ft.
$719,000Active3 beds 3 baths2,986 sq. ft.1185 W Street Rd, WEST CHESTER, PA 19382
MLS# PACT2113554Listed by: SCOTT REALTY GROUP - New
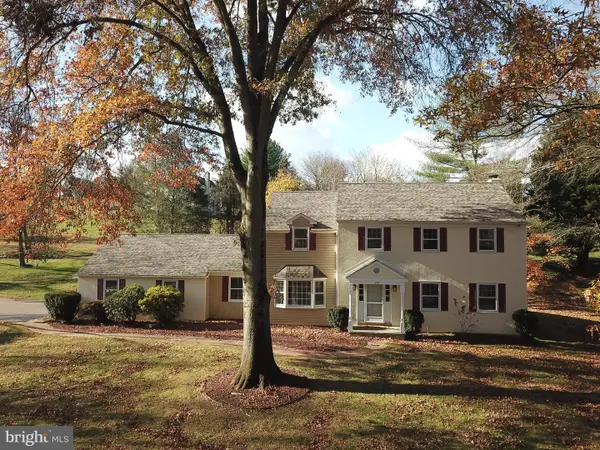 $765,000Active4 beds 3 baths2,639 sq. ft.
$765,000Active4 beds 3 baths2,639 sq. ft.370 Highland Rd, WEST CHESTER, PA 19382
MLS# PACT2113552Listed by: REAL OF PENNSYLVANIA - New
 $514,900Active4 beds 2 baths1,475 sq. ft.
$514,900Active4 beds 2 baths1,475 sq. ft.325 W Chestnut St, WEST CHESTER, PA 19380
MLS# PACT2113104Listed by: EXP REALTY, LLC
