1057 N Kimbles Rd, YARDLEY, PA 19067
Local realty services provided by:Better Homes and Gardens Real Estate Valley Partners
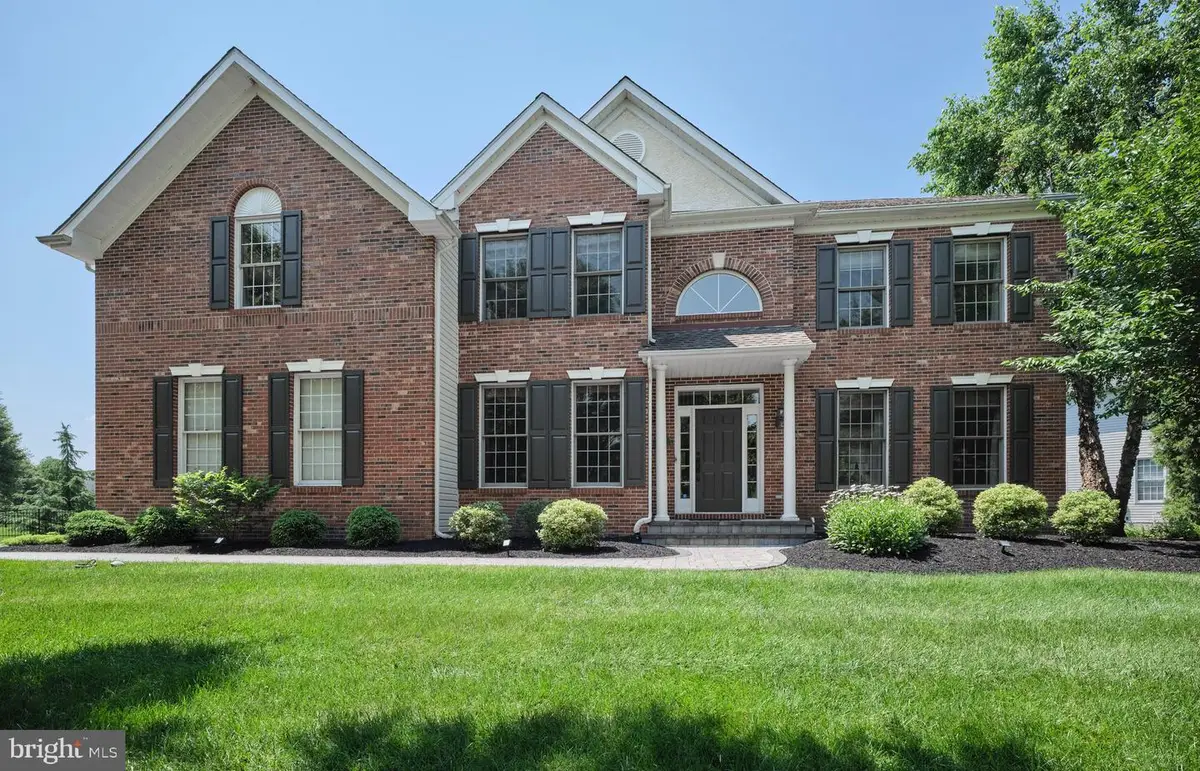
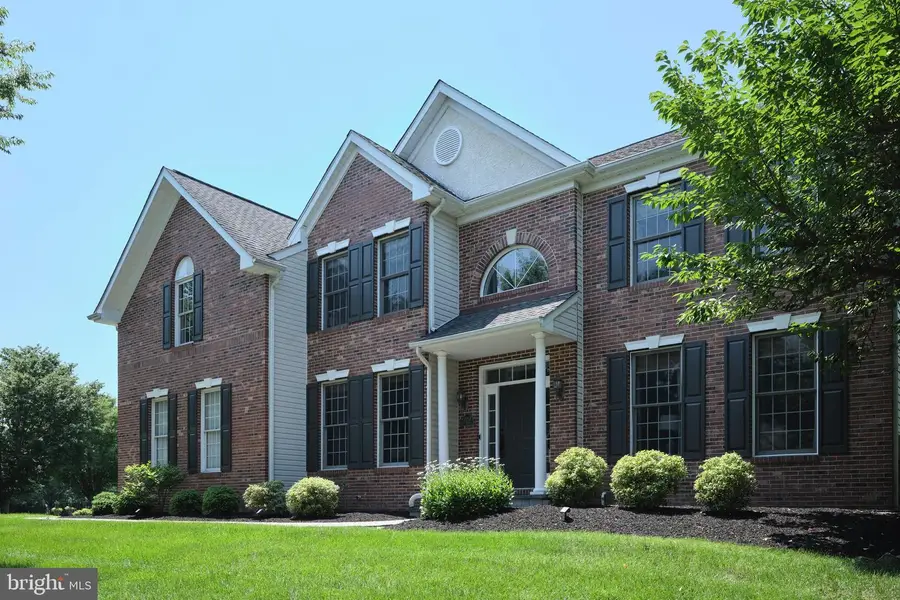
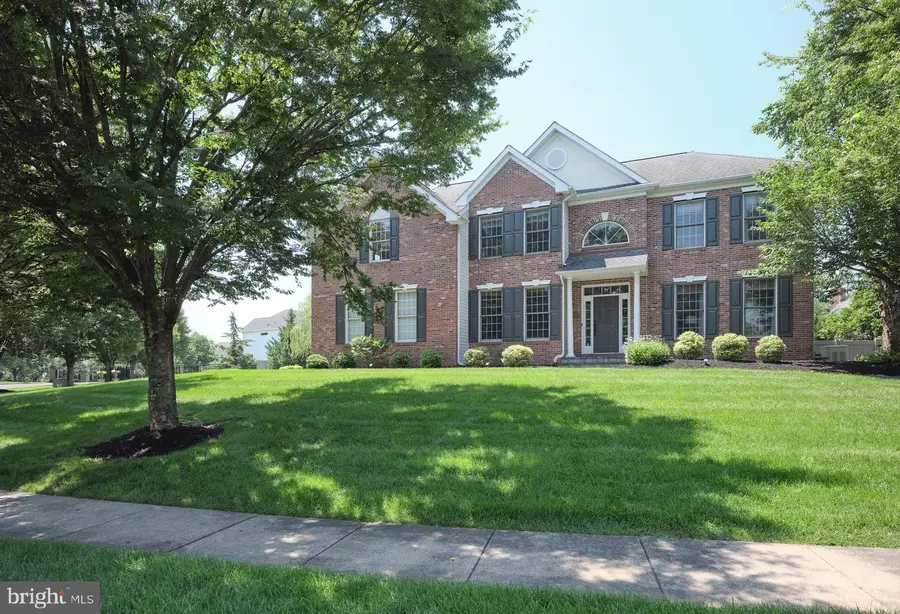
1057 N Kimbles Rd,YARDLEY, PA 19067
$1,300,000
- 4 Beds
- 3 Baths
- 5,631 sq. ft.
- Single family
- Pending
Listed by:jacqueline hillgrube
Office:coldwell banker hearthside
MLS#:PABU2099720
Source:BRIGHTMLS
Price summary
- Price:$1,300,000
- Price per sq. ft.:$230.86
About this home
Welcome to 1057 N Kimbles Road ‹“ Where Elegance Meets Ease of LivingEverything the discerning buyer has been waiting for is found at this exceptional address in the heart of Lower Makefield. Perfectly situated on a graceful curve, this stately brick-front residence commands attention with its expansive frontage, timeless curb appeal, and private, resort-style backyard oasis.Enjoy the essence of country club living right at home‹”featuring a saltwater pool, summer cooking, beautifully designed hardscape verandas, and professionally landscaped gardens adorned with mature flora and curated pathways. Whether entertaining guests or enjoying a quiet morning in nature, the outdoor setting is both functional and serene.Step inside and experience over 3,700 square feet of bespoke interiors across three thoughtfully designed levels. The first floor flows beautifully for both grand entertaining and intimate daily life, with wide-plank hardwood flooring, a gourmet kitchen boasting stainless steel appliances, and an open-concept layout leading into the inviting great room. Formal living and dining rooms offer classic elegance, while a private office ensures functionality for today's lifestyle.Upstairs, retreat to your expansive primary suite with a spa-like bathroom sanctuary‹”designed for ultimate comfort and relaxation. Three additional bedrooms share a spacious center hall bathroom, and a striking second-floor landing overlooks the main level, adding architectural drama and openness.The finished lower level extends the home's generous living space with a flexible recreation area and abundant storage.Located in the desirable northern section of Lower Makefield, this home is moments from I-95, Route 1, and major rail lines‹”making commuting effortless. Surround yourself with the cultural richness and charm of nearby Newtown, Yardley, and New Hope, where boutique shopping, fine dining, and educational excellence await.Let the simple elegance of Bucks County be the next chapter in your story.**Welcome to Camelot.**
Contact an agent
Home facts
- Year built:1996
- Listing Id #:PABU2099720
- Added:41 day(s) ago
- Updated:August 15, 2025 at 07:30 AM
Rooms and interior
- Bedrooms:4
- Total bathrooms:3
- Full bathrooms:2
- Half bathrooms:1
- Living area:5,631 sq. ft.
Heating and cooling
- Cooling:Central A/C
- Heating:Forced Air, Natural Gas
Structure and exterior
- Roof:Architectural Shingle, Asphalt
- Year built:1996
- Building area:5,631 sq. ft.
- Lot area:0.53 Acres
Schools
- High school:PENNSBURY EAST & WEST
- Middle school:PENNWOOD
- Elementary school:QUARRY HILL
Utilities
- Water:Public
- Sewer:Public Sewer
Finances and disclosures
- Price:$1,300,000
- Price per sq. ft.:$230.86
- Tax amount:$17,692 (2025)
New listings near 1057 N Kimbles Rd
- Open Sun, 1 to 3pmNew
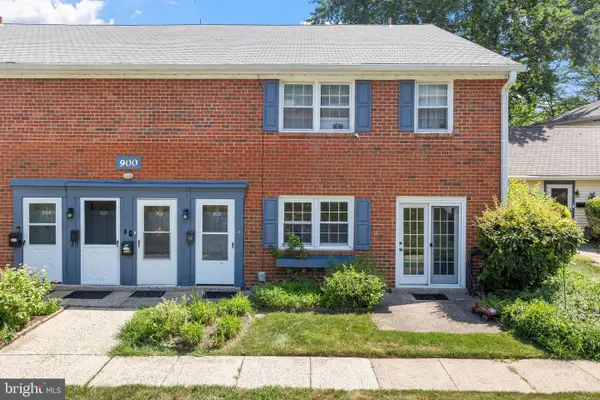 $255,000Active2 beds 2 baths1,264 sq. ft.
$255,000Active2 beds 2 baths1,264 sq. ft.909 Yardley Commons, YARDLEY, PA 19067
MLS# PABU2103020Listed by: BHHS FOX & ROACH -YARDLEY/NEWTOWN - Open Sat, 1 to 3pmNew
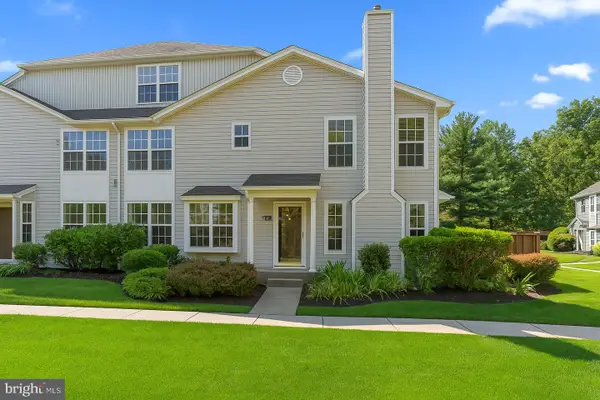 $455,000Active3 beds 2 baths1,710 sq. ft.
$455,000Active3 beds 2 baths1,710 sq. ft.8106 Spruce Mill Dr, YARDLEY, PA 19067
MLS# PABU2102752Listed by: COLDWELL BANKER HEARTHSIDE - Coming Soon
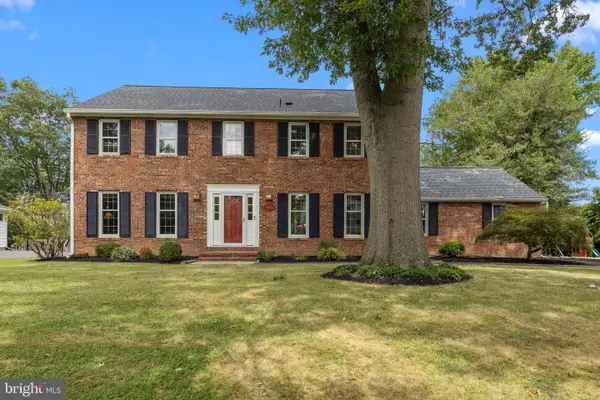 $949,000Coming Soon4 beds 3 baths
$949,000Coming Soon4 beds 3 baths1306 Moon Dr, YARDLEY, PA 19067
MLS# PABU2102812Listed by: COLDWELL BANKER HEARTHSIDE - New
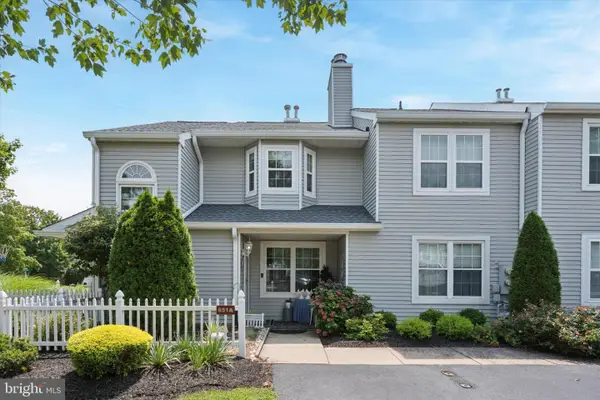 $425,000Active2 beds 2 baths1,183 sq. ft.
$425,000Active2 beds 2 baths1,183 sq. ft.651-a Rose Hollow, YARDLEY, PA 19067
MLS# PABU2102990Listed by: EXP REALTY, LLC - Open Sat, 1 to 3pmNew
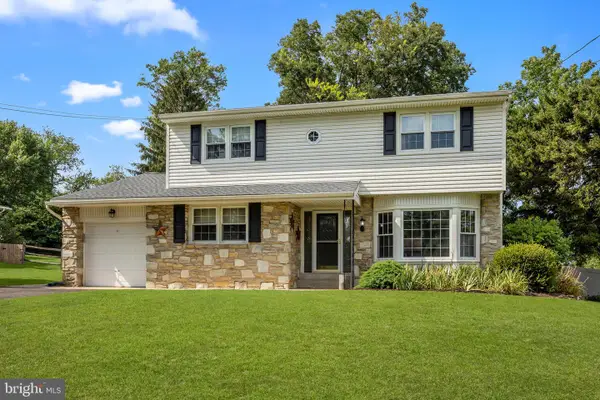 $650,000Active4 beds 3 baths2,422 sq. ft.
$650,000Active4 beds 3 baths2,422 sq. ft.12 Upton Ln, YARDLEY, PA 19067
MLS# PABU2100882Listed by: KELLER WILLIAMS REAL ESTATE-LANGHORNE - New
 $544,900Active3 beds 4 baths2,343 sq. ft.
$544,900Active3 beds 4 baths2,343 sq. ft.1605 Covington Rd, YARDLEY, PA 19067
MLS# PABU2102780Listed by: KELLER WILLIAMS REAL ESTATE -EXTON - New
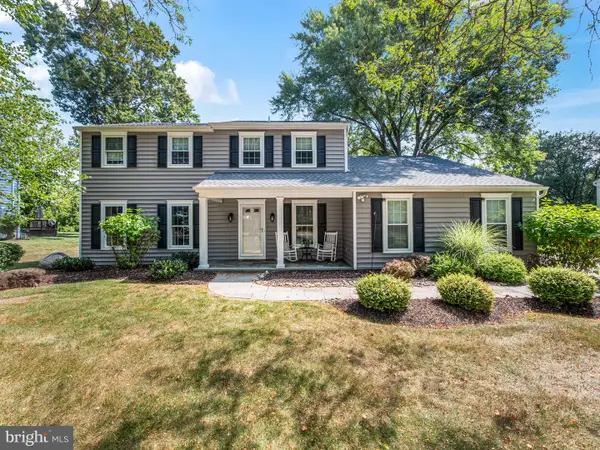 $849,000Active5 beds 3 baths2,618 sq. ft.
$849,000Active5 beds 3 baths2,618 sq. ft.1230 Dickinson Dr, YARDLEY, PA 19067
MLS# PABU2102798Listed by: BHHS FOX & ROACH -YARDLEY/NEWTOWN - Open Sun, 1 to 3pmNew
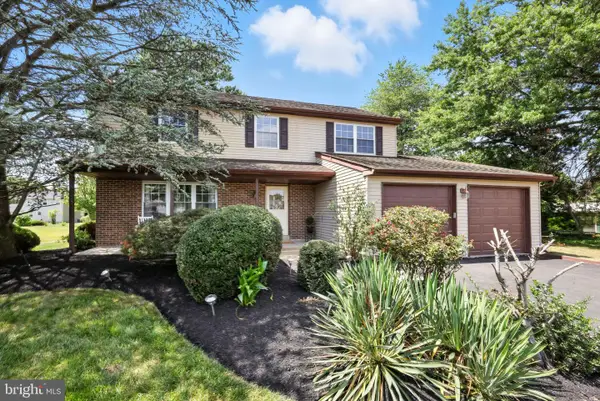 $679,900Active4 beds 3 baths2,187 sq. ft.
$679,900Active4 beds 3 baths2,187 sq. ft.1431 Scarlet Oak Rd, YARDLEY, PA 19067
MLS# PABU2102318Listed by: BHHS FOX & ROACH -YARDLEY/NEWTOWN - Coming Soon
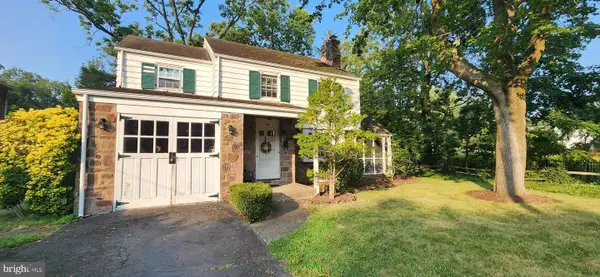 $445,000Coming Soon3 beds 2 baths
$445,000Coming Soon3 beds 2 baths140 N Main St, YARDLEY, PA 19067
MLS# PABU2102854Listed by: BHHS FOX & ROACH -YARDLEY/NEWTOWN - Open Fri, 4 to 6pmNew
 $630,000Active3 beds 3 baths2,266 sq. ft.
$630,000Active3 beds 3 baths2,266 sq. ft.210 Emerald Dr, YARDLEY, PA 19067
MLS# PABU2102750Listed by: KELLER WILLIAMS REAL ESTATE-LANGHORNE
