114 Pine Ln E, YARDLEY, PA 19067
Local realty services provided by:Better Homes and Gardens Real Estate Murphy & Co.
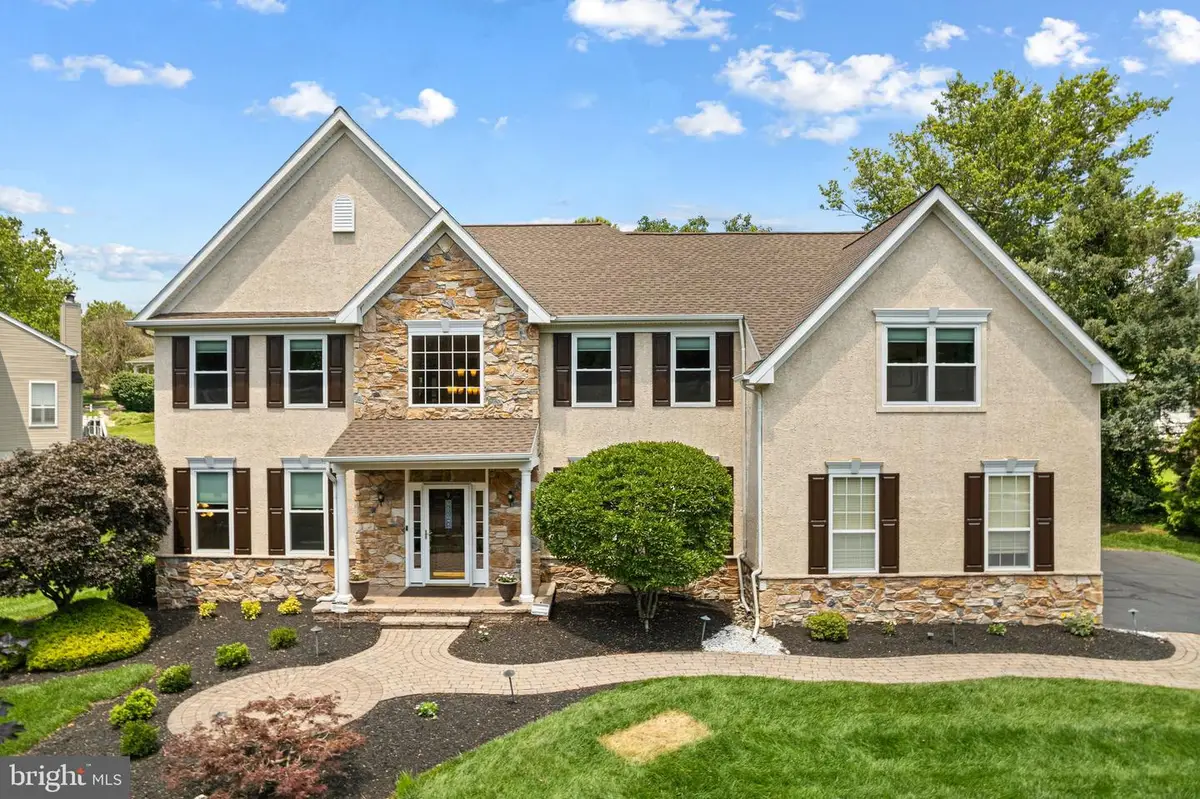
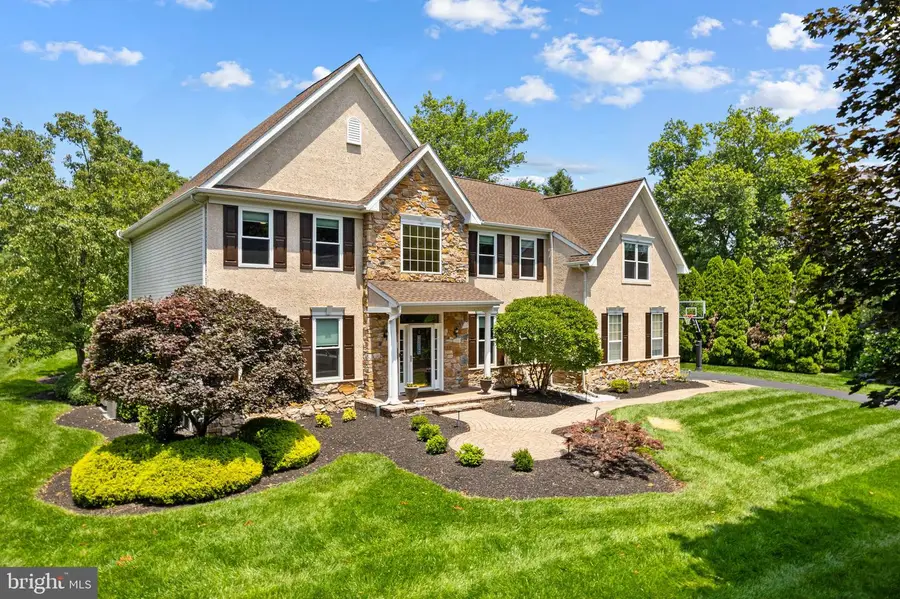
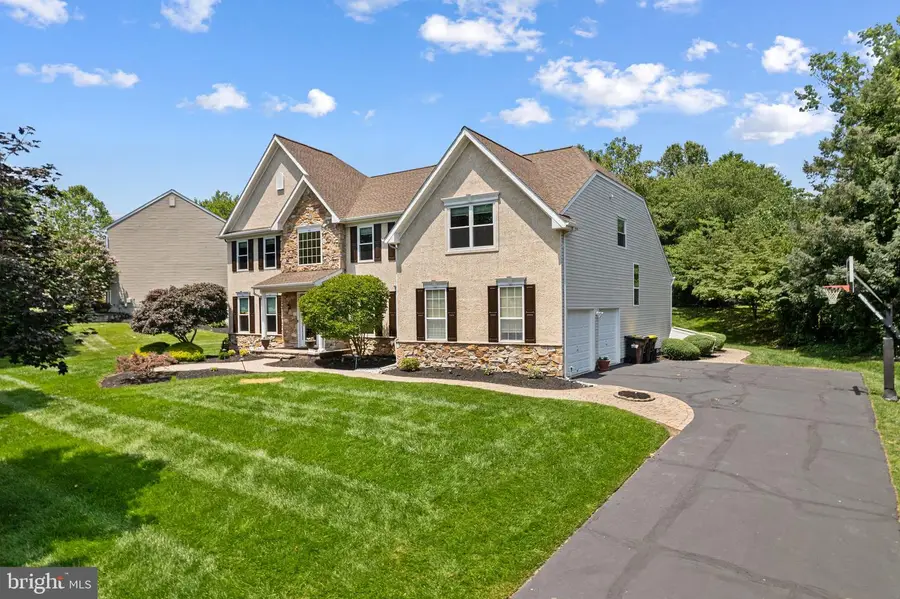
114 Pine Ln E,YARDLEY, PA 19067
$985,000
- 4 Beds
- 3 Baths
- 3,695 sq. ft.
- Single family
- Pending
Listed by:nancy m mchenry
Office:coldwell banker hearthside
MLS#:PABU2099134
Source:BRIGHTMLS
Price summary
- Price:$985,000
- Price per sq. ft.:$266.58
About this home
Welcome to 114 Pine Lane E., a gorgeous 3,685 sq.ft. home tucked away on a tranquil street in desirable Wilshire Glen and award-winning Pennsbury School District. The wooded view from the front door is magnificent. This is the one you have been waiting for... move right in to this 4 bedroom 2.5 bath colonial and begin living your best life. The sellers have updated the home during their ownership with over $100K in new systems and cosmetic improvements so you can enjoy carefree living from day one! From the moment you meander along the paver walkway and enter the elegant 2-story foyer with hardwood floor and curved staircase, you will appreciate how the owners have meticulously maintained this beautiful home. The 1st floor welcomes you with 10' ceilings, an open-concept formal dining room that provides generous space for gatherings large or small and a formal living room (currently used as a billiards room). If you enjoy cooking, the center island kitchen will be your favorite hang out with "miles" of granite countertops, rich dark wood 42" cabinets, beautiful under-cabinet lighting with a custom tile backsplash, coffee bar, upgraded appliances, double wall oven and a breakfast room that overlooks the striking paver patio and lush back yard. A sliding glass door leads to the large patio for seamless indoor/outdoor entertaining 3 seasons a year. Cozy up with a great book or movie in the adjacent two-story great room centered around a direct vent gas fireplace. A back staircase leads to the second level. Work from home≠ The spacious in-home office tucked in the back of the home will provide privacy for remote work. A chic remodeled half bath and convenient laundry room with garage access complete the first floor. The 2nd level offers 4 bedrooms and 2 full baths. The primary bedroom features a large sitting area, walk-in closet, additional single closet, and full ensuite bath. Treat yourself to a relaxing soak in the luxury tub at the end of a long day. Three other large bedrooms share a recently remodeled bathroom with stunning walk-in glass-doored shower, dual vanity and ceramic tile walls. Most closets in the home are equipped with custom closet systems. Looking for potential extra living area≠ The full unfinished basement offers an ideal clean slate ready for your future finishes (with Bilco door egress) and fabulous storage in the meantime. Recent updates include new roof, 2nd floor heating and A/C systems, direct vent f/p, 12 high-efficiency replacement windows, refinished wood flooring, upgraded ceiling fans, 2 remodeled baths, recessed lighting, level 2 EV charger, custom blinds, carpeting and more! Best yet, enjoy a lovely walk into charming downtown Yardley Boro for a cocktail or meal at great bars and eateries, fun shopping and a delicious ice cream, water ice or gelato to go. For longer walks and bike rides, hop on the Delaware Canal State Park towpath and make your way to Morrisville, Washington Crossing, New Hope and farther. Take advantage of Lower Makefield Twp's recreational facilities including Kid's Kingdom playground, 4 outdoor swimming pools, picnic pavilion, tennis, racquetball, soccer, basketball, nature trails and library. Easy commuting to Philadelphia, Princeton/Hopewell, NJ, King of Prussia and NYC via I-295, Route 1, PA Turnpike and local trains. Don't miss this chance to fall in love with 114 Pine Lane E. and enjoy the quintessential Bucks County lifestyle.
Contact an agent
Home facts
- Year built:2002
- Listing Id #:PABU2099134
- Added:49 day(s) ago
- Updated:August 15, 2025 at 07:30 AM
Rooms and interior
- Bedrooms:4
- Total bathrooms:3
- Full bathrooms:2
- Half bathrooms:1
- Living area:3,695 sq. ft.
Heating and cooling
- Cooling:Central A/C
- Heating:Forced Air, Natural Gas
Structure and exterior
- Roof:Asphalt
- Year built:2002
- Building area:3,695 sq. ft.
- Lot area:0.41 Acres
Schools
- High school:PENNSBURY
- Middle school:PENNWOOD
- Elementary school:QUARRY HILL
Utilities
- Water:Public
- Sewer:Public Sewer
Finances and disclosures
- Price:$985,000
- Price per sq. ft.:$266.58
- Tax amount:$14,018 (2025)
New listings near 114 Pine Ln E
- Open Sun, 1 to 3pmNew
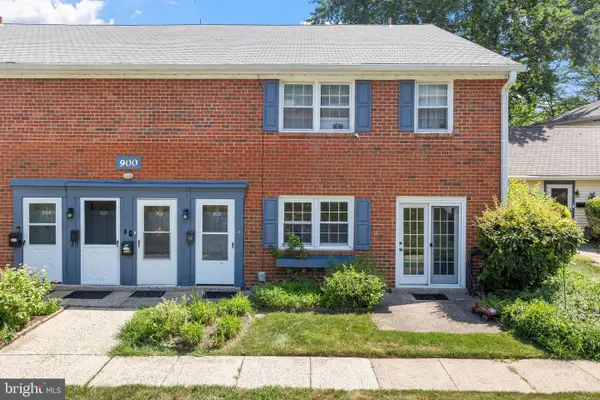 $255,000Active2 beds 2 baths1,264 sq. ft.
$255,000Active2 beds 2 baths1,264 sq. ft.909 Yardley Commons, YARDLEY, PA 19067
MLS# PABU2103020Listed by: BHHS FOX & ROACH -YARDLEY/NEWTOWN - Open Sat, 1 to 3pmNew
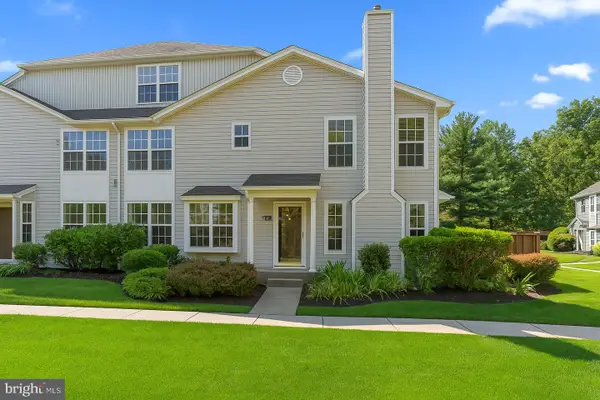 $455,000Active3 beds 2 baths1,710 sq. ft.
$455,000Active3 beds 2 baths1,710 sq. ft.8106 Spruce Mill Dr, YARDLEY, PA 19067
MLS# PABU2102752Listed by: COLDWELL BANKER HEARTHSIDE - Coming Soon
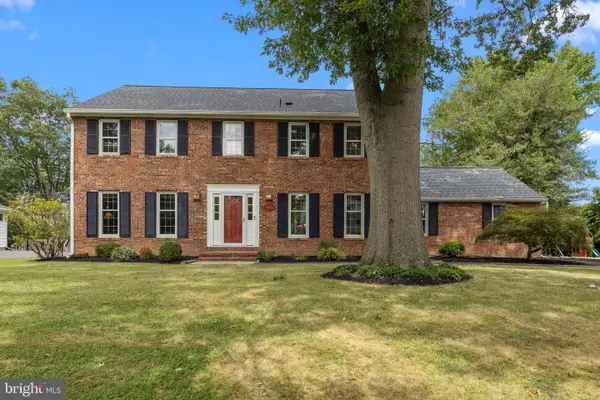 $949,000Coming Soon4 beds 3 baths
$949,000Coming Soon4 beds 3 baths1306 Moon Dr, YARDLEY, PA 19067
MLS# PABU2102812Listed by: COLDWELL BANKER HEARTHSIDE - New
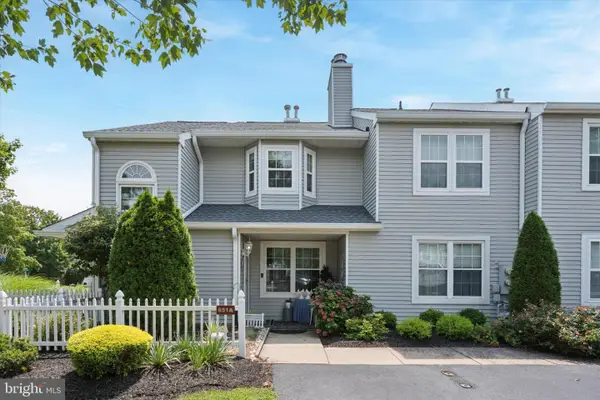 $425,000Active2 beds 2 baths1,183 sq. ft.
$425,000Active2 beds 2 baths1,183 sq. ft.651-a Rose Hollow, YARDLEY, PA 19067
MLS# PABU2102990Listed by: EXP REALTY, LLC - Open Sat, 1 to 3pmNew
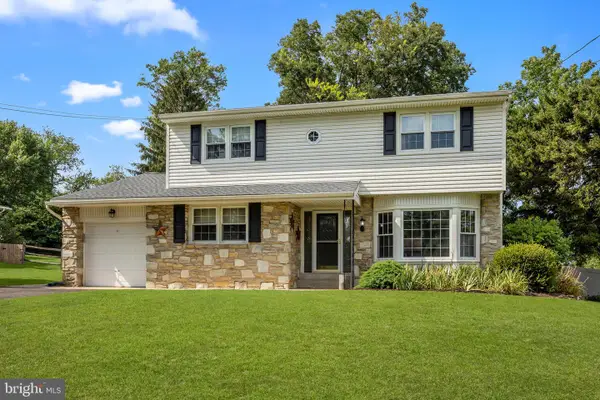 $650,000Active4 beds 3 baths2,422 sq. ft.
$650,000Active4 beds 3 baths2,422 sq. ft.12 Upton Ln, YARDLEY, PA 19067
MLS# PABU2100882Listed by: KELLER WILLIAMS REAL ESTATE-LANGHORNE - New
 $544,900Active3 beds 4 baths2,343 sq. ft.
$544,900Active3 beds 4 baths2,343 sq. ft.1605 Covington Rd, YARDLEY, PA 19067
MLS# PABU2102780Listed by: KELLER WILLIAMS REAL ESTATE -EXTON - New
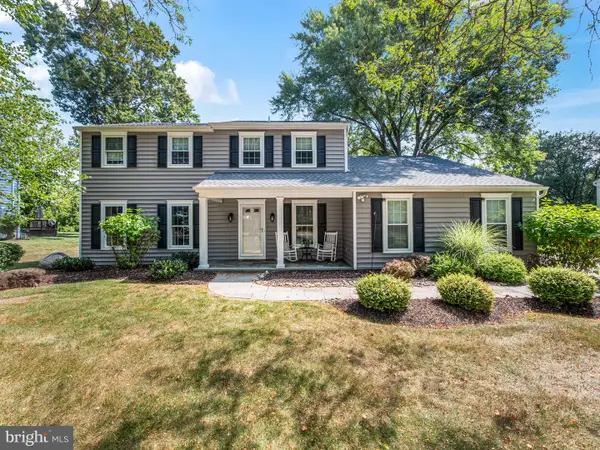 $849,000Active5 beds 3 baths2,618 sq. ft.
$849,000Active5 beds 3 baths2,618 sq. ft.1230 Dickinson Dr, YARDLEY, PA 19067
MLS# PABU2102798Listed by: BHHS FOX & ROACH -YARDLEY/NEWTOWN - Open Sun, 1 to 3pmNew
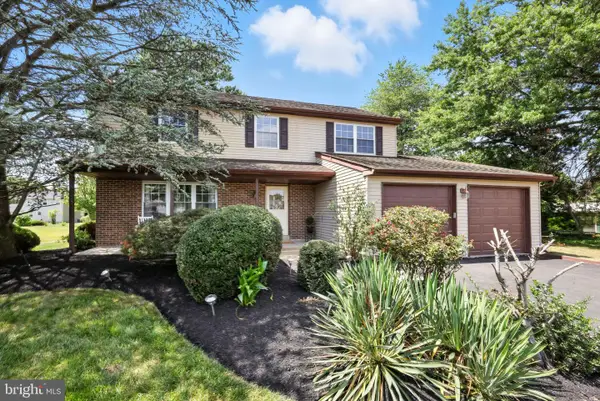 $679,900Active4 beds 3 baths2,187 sq. ft.
$679,900Active4 beds 3 baths2,187 sq. ft.1431 Scarlet Oak Rd, YARDLEY, PA 19067
MLS# PABU2102318Listed by: BHHS FOX & ROACH -YARDLEY/NEWTOWN - Coming Soon
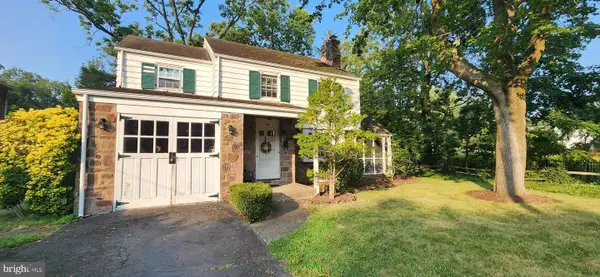 $445,000Coming Soon3 beds 2 baths
$445,000Coming Soon3 beds 2 baths140 N Main St, YARDLEY, PA 19067
MLS# PABU2102854Listed by: BHHS FOX & ROACH -YARDLEY/NEWTOWN - Open Fri, 4 to 6pmNew
 $630,000Active3 beds 3 baths2,266 sq. ft.
$630,000Active3 beds 3 baths2,266 sq. ft.210 Emerald Dr, YARDLEY, PA 19067
MLS# PABU2102750Listed by: KELLER WILLIAMS REAL ESTATE-LANGHORNE
