1261 University Dr, YARDLEY, PA 19067
Local realty services provided by:Better Homes and Gardens Real Estate Community Realty
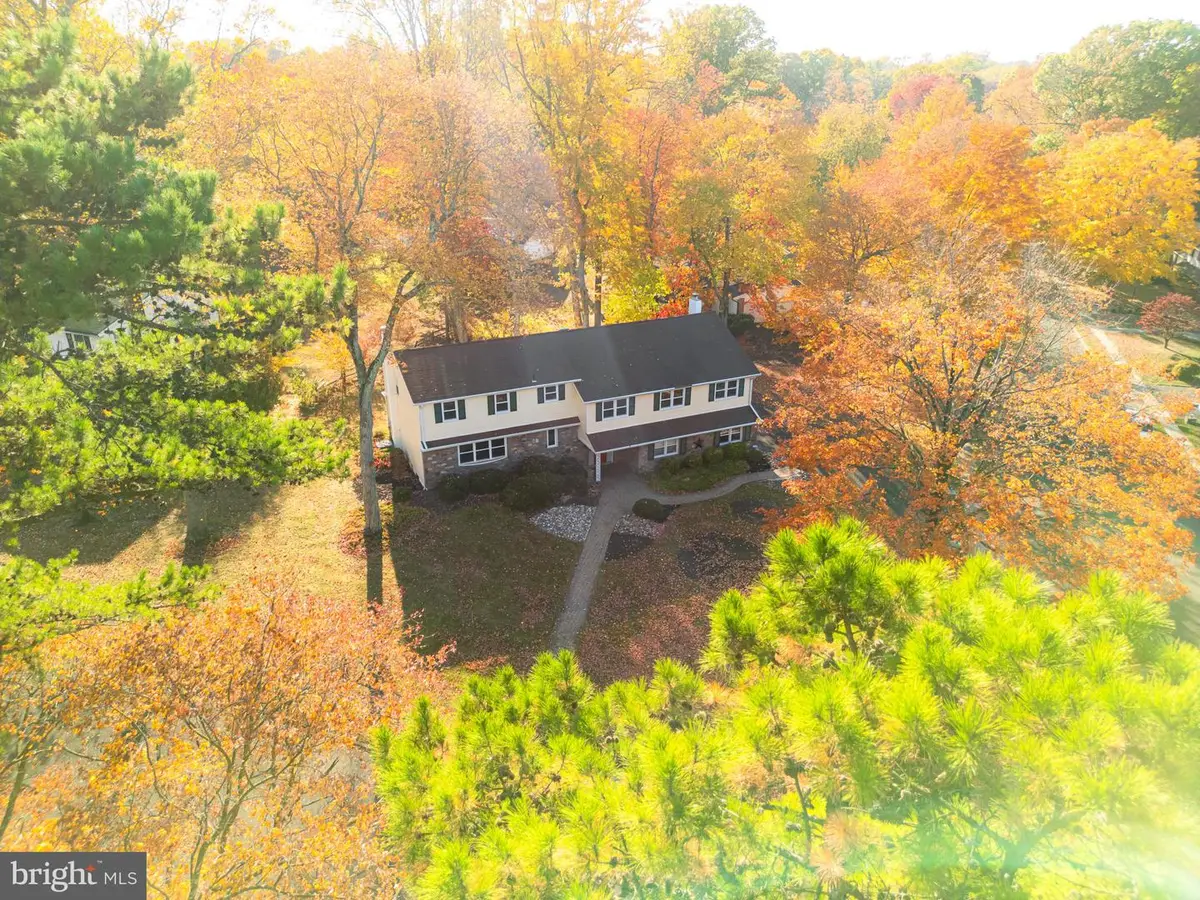
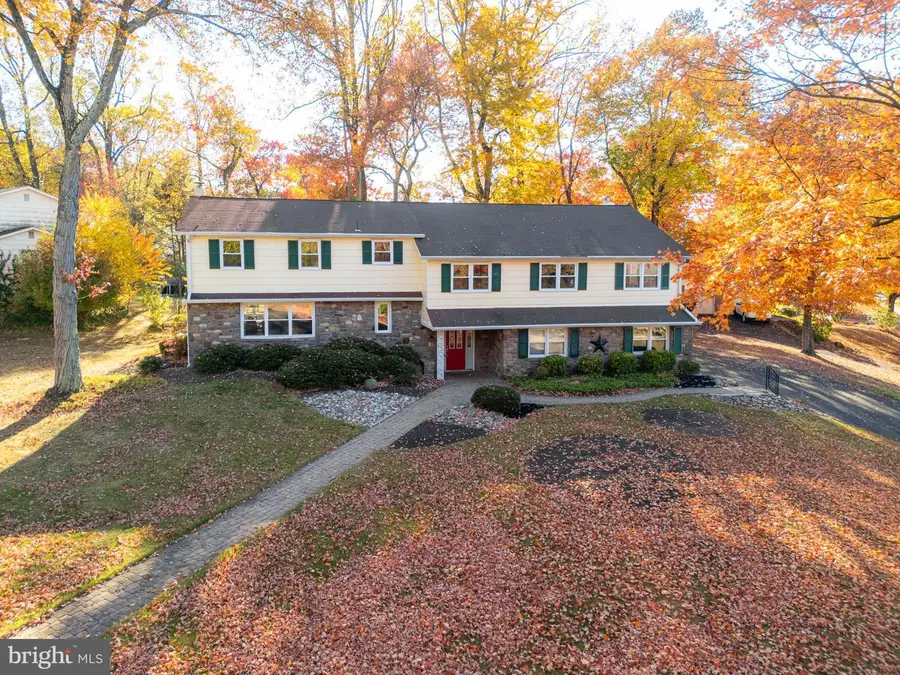
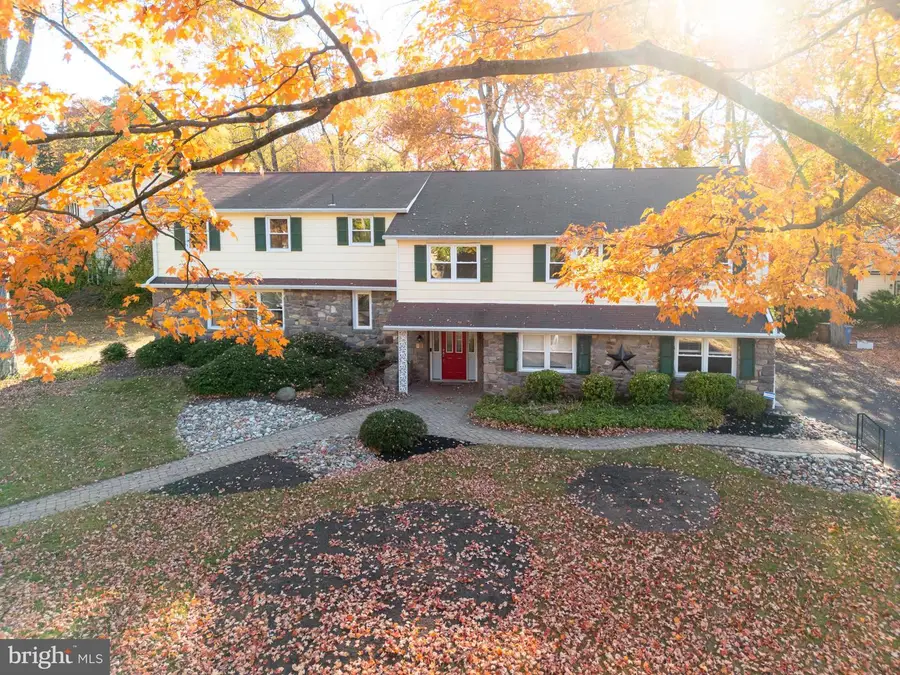
1261 University Dr,YARDLEY, PA 19067
$799,900
- 6 Beds
- 4 Baths
- 4,000 sq. ft.
- Single family
- Active
Listed by:rachel johnson
Office:keller williams realty - moorestown
MLS#:PABU2080618
Source:BRIGHTMLS
Price summary
- Price:$799,900
- Price per sq. ft.:$199.98
- Monthly HOA dues:$3
About this home
Welcome to this impressive custom split-level home located in the renowned Pennsbury School District! Walking towards the front of the home the well manicured landscaping and paver walkway will leave you in awe as well as the expansive 16,000+ sq. ft lot that the home sits on. Walking through the formal entrance into the foyer you'll admire all of the numerous updates from the luxury vinyl floors to the fresh paint in every room. There is a living space w/ brand new french doors that lead to the large backyard which features a stone wood burning fireplace w/ built in bookcases surrounding and boasts exposed beams, recessed lighting, fresh new carpet, a spacious room that could be used as a home office, an even larger room that could serve as a playroom/gym/game room, or creative space, a powder room w/ black cracked floor tile and all new vanity for a modern feel and a wide laundry/mud room with a built-in ironing board for added convenience. The formal living space is up the stone stairs accented with elegance and this level features recessed lighting, crown molding and new windows all throughout that elevate the space even further as tons of natural lighting can easily pour in. Adjacent the living space is the formal dining room which has been updated, freshly painted and is more than enough room for family dinner. Completing this level at the heart of the home is the kitchen and it seamlessly infuses timeless creativity and poise with NEW quartz countertops, stainless steel appliances, and ample amount of cabinet space and room for storage & an eat-in. Upstairs on the 2nd floor are 3 grand cozy bedrooms, a well appointed full shared hall bathroom along with a primary suite that includes an en-suite bathroom and walk-in closet that provides comfort and privacy. The entire third level is dedicated to a perfect and inviting in-law suite as it intricately blends a 2nd kitchen with its' own living room, 2 additional bedrooms and another shared modern full bathroom for even more of a relaxed sophisticated setting. Finishing off the home is an impeccable full finished basement that can serve whatever purpose you may need from a billiards room to a home theatre for guests. Additional amenities include a New windows, New A/C handlers (2022), 2 air conditioning zones (one from 2020, the other 2022) New gutter guards, New boiler, New carpet throughout, New 4+ car driveway, Newly painted hardscape patio in the backyard, and more! Located minutes from the I-295 corridor, Septa’s Yardley Train Station, Yardley Boro Main Street, Shady Brook Farms, shopping, dining, parks and entertainment options with both Newtown and Yardley nearby, a new Wegmans right around the corner plus so much more creating an engaging community life. This home is a rare find.
Contact an agent
Home facts
- Year built:1973
- Listing Id #:PABU2080618
- Added:317 day(s) ago
- Updated:August 15, 2025 at 05:30 AM
Rooms and interior
- Bedrooms:6
- Total bathrooms:4
- Full bathrooms:3
- Half bathrooms:1
- Living area:4,000 sq. ft.
Heating and cooling
- Cooling:Central A/C
- Heating:Baseboard - Hot Water, Electric, Oil
Structure and exterior
- Roof:Shingle
- Year built:1973
- Building area:4,000 sq. ft.
- Lot area:0.38 Acres
Schools
- Middle school:PENNWOOD
- Elementary school:QUARRY HILL
Utilities
- Water:Public
- Sewer:Public Sewer
Finances and disclosures
- Price:$799,900
- Price per sq. ft.:$199.98
- Tax amount:$15,173 (2024)
New listings near 1261 University Dr
- Open Sun, 1 to 3pmNew
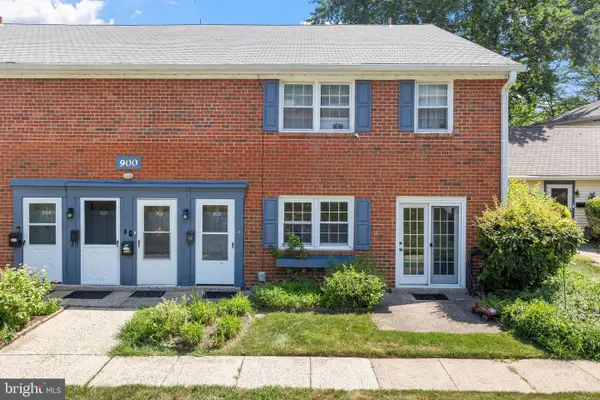 $255,000Active2 beds 2 baths1,264 sq. ft.
$255,000Active2 beds 2 baths1,264 sq. ft.909 Yardley Commons, YARDLEY, PA 19067
MLS# PABU2103020Listed by: BHHS FOX & ROACH -YARDLEY/NEWTOWN - Open Sat, 1 to 3pmNew
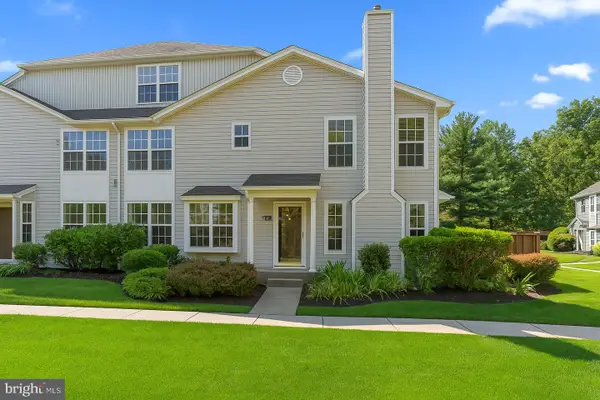 $455,000Active3 beds 2 baths1,710 sq. ft.
$455,000Active3 beds 2 baths1,710 sq. ft.8106 Spruce Mill Dr, YARDLEY, PA 19067
MLS# PABU2102752Listed by: COLDWELL BANKER HEARTHSIDE - Coming Soon
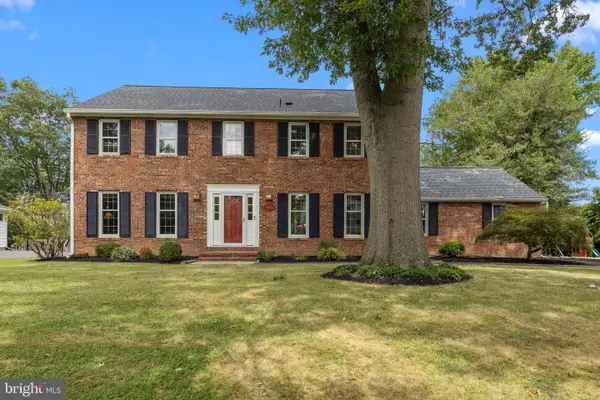 $949,000Coming Soon4 beds 3 baths
$949,000Coming Soon4 beds 3 baths1306 Moon Dr, YARDLEY, PA 19067
MLS# PABU2102812Listed by: COLDWELL BANKER HEARTHSIDE - New
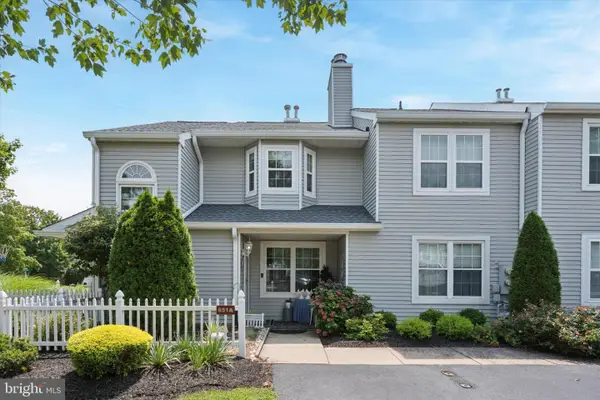 $425,000Active2 beds 2 baths1,183 sq. ft.
$425,000Active2 beds 2 baths1,183 sq. ft.651-a Rose Hollow, YARDLEY, PA 19067
MLS# PABU2102990Listed by: EXP REALTY, LLC - Open Sat, 1 to 3pmNew
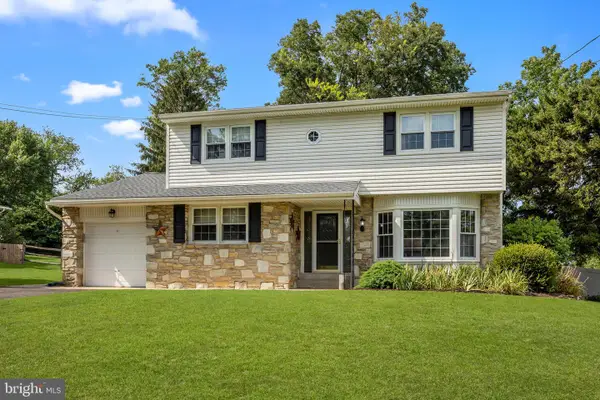 $650,000Active4 beds 3 baths2,422 sq. ft.
$650,000Active4 beds 3 baths2,422 sq. ft.12 Upton Ln, YARDLEY, PA 19067
MLS# PABU2100882Listed by: KELLER WILLIAMS REAL ESTATE-LANGHORNE - New
 $544,900Active3 beds 4 baths2,343 sq. ft.
$544,900Active3 beds 4 baths2,343 sq. ft.1605 Covington Rd, YARDLEY, PA 19067
MLS# PABU2102780Listed by: KELLER WILLIAMS REAL ESTATE -EXTON - New
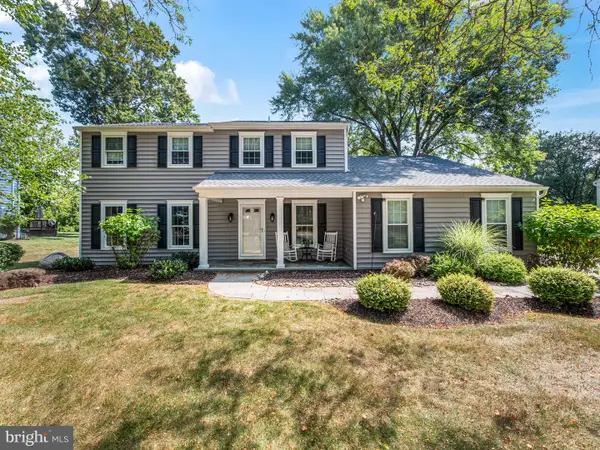 $849,000Active5 beds 3 baths2,618 sq. ft.
$849,000Active5 beds 3 baths2,618 sq. ft.1230 Dickinson Dr, YARDLEY, PA 19067
MLS# PABU2102798Listed by: BHHS FOX & ROACH -YARDLEY/NEWTOWN - Open Sun, 1 to 3pmNew
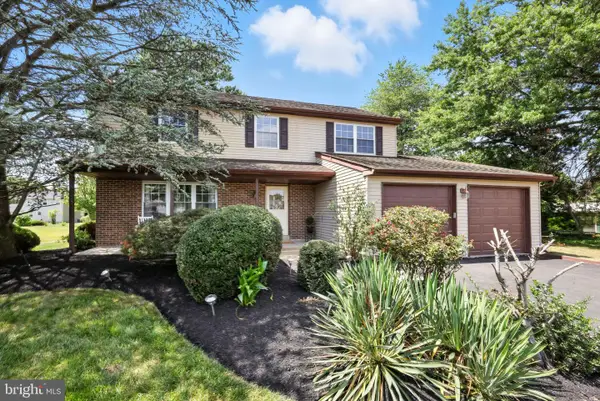 $679,900Active4 beds 3 baths2,187 sq. ft.
$679,900Active4 beds 3 baths2,187 sq. ft.1431 Scarlet Oak Rd, YARDLEY, PA 19067
MLS# PABU2102318Listed by: BHHS FOX & ROACH -YARDLEY/NEWTOWN - Coming Soon
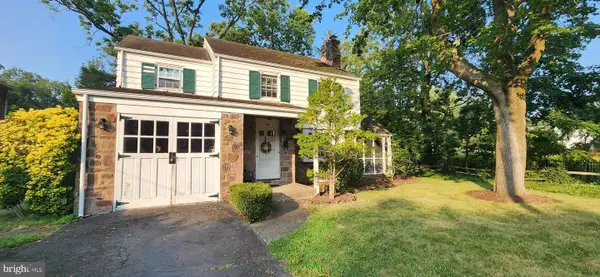 $445,000Coming Soon3 beds 2 baths
$445,000Coming Soon3 beds 2 baths140 N Main St, YARDLEY, PA 19067
MLS# PABU2102854Listed by: BHHS FOX & ROACH -YARDLEY/NEWTOWN - Open Fri, 4 to 6pmNew
 $630,000Active3 beds 3 baths2,266 sq. ft.
$630,000Active3 beds 3 baths2,266 sq. ft.210 Emerald Dr, YARDLEY, PA 19067
MLS# PABU2102750Listed by: KELLER WILLIAMS REAL ESTATE-LANGHORNE
