1351 Lexington Dr, YARDLEY, PA 19067
Local realty services provided by:Better Homes and Gardens Real Estate Premier
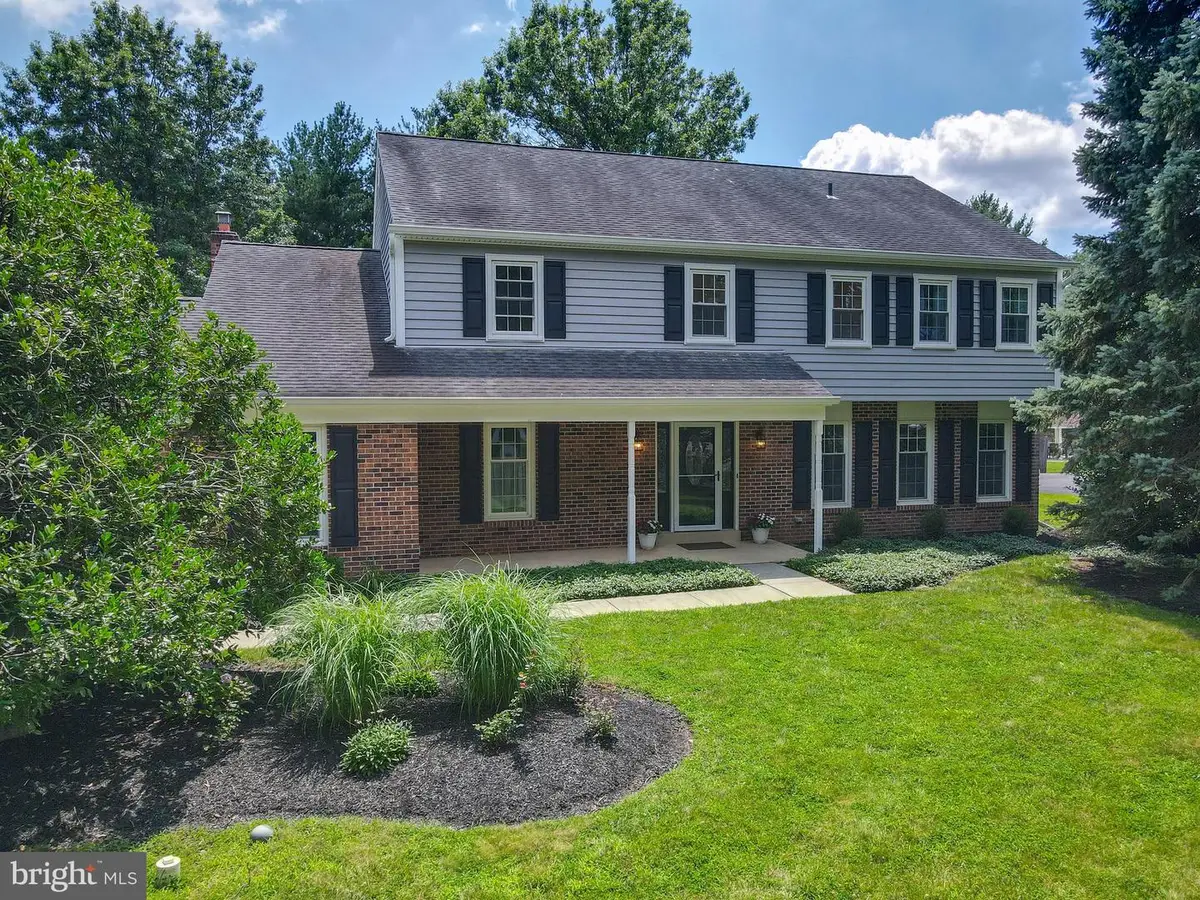
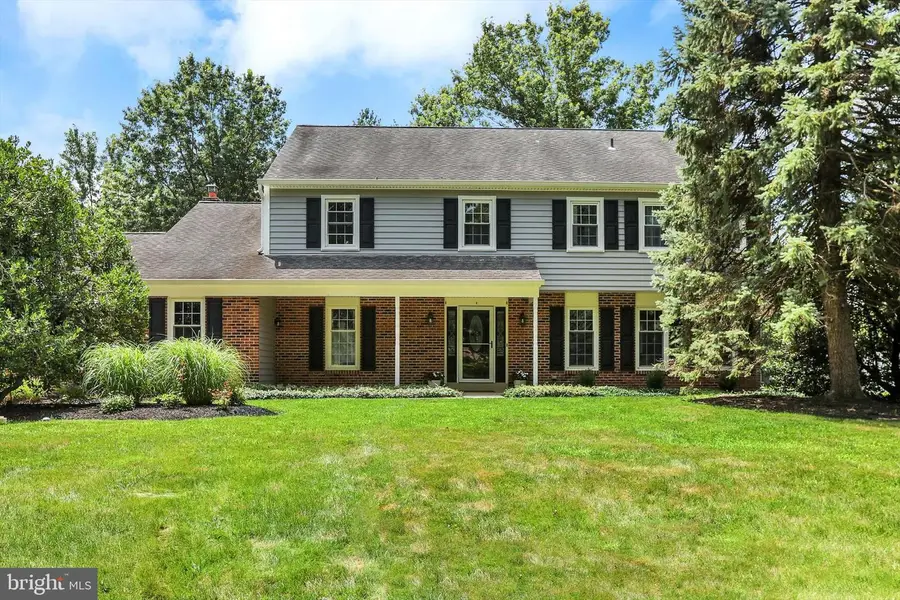
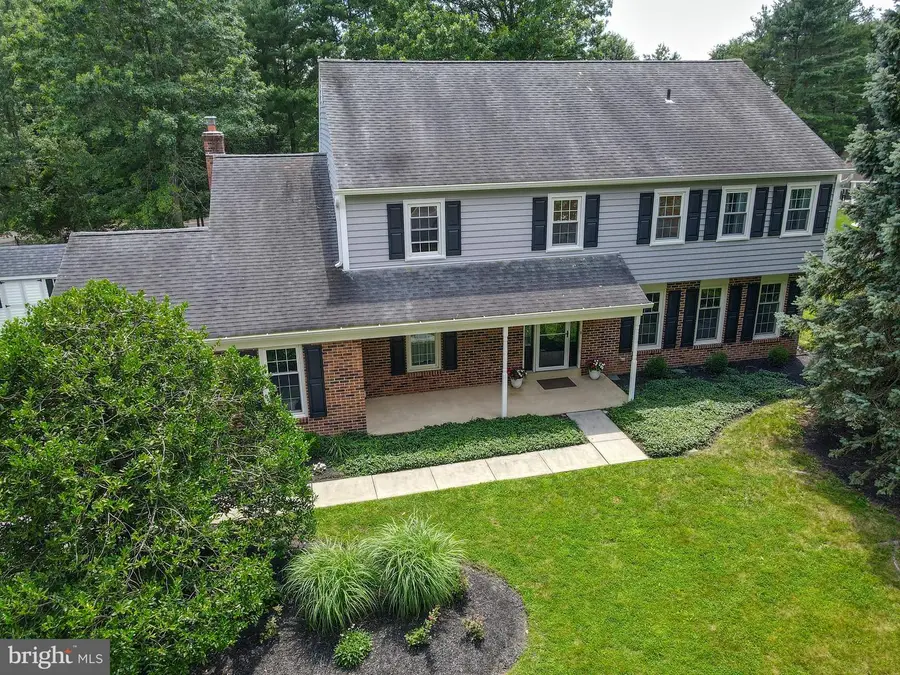
1351 Lexington Dr,YARDLEY, PA 19067
$824,700
- 4 Beds
- 3 Baths
- 2,734 sq. ft.
- Single family
- Pending
Listed by:frank dolski
Office:coldwell banker hearthside-lahaska
MLS#:PABU2100152
Source:BRIGHTMLS
Price summary
- Price:$824,700
- Price per sq. ft.:$301.65
About this home
Welcome to this beautifully appointed Toll Brothers-built 4-bedroom, 3 full bath Colonial with a 2-car side-entry garage, ideally located in the highly sought-after Yardley Hunt community. A charming 12' x 19' covered front porch offers a perfect spot to relax and enjoy the outdoors. Step inside to a freshly painted foyer featuring butcher block hardwood flooring, a convenient coat closet, and a graceful turned staircase leading to the upper level of this elegant home. Decorative molding trim the opening to the formal living room which includes new carpeting (7/25), fresh paint and crown and chair moldings. The adjacent formal dining room also features new carpeting (7/25), fresh paint and crown and chair moldings and a new chandelier. The kitchen boasts new renovations including new Quartz counter-tops with a stainless-steel under-mount sink with new garbage disposal, stainless-steel appliances featuring a New GE gas 5-burner stove/oven, a newer Kenmore Refrigerator/Freezer and a Frigidaire Gallery dishwasher. Also featured are lots of cabinetry, a pantry, ceramic tile flooring and a spacious breakfast area with a canted bay window. Relax or entertain in the freshly painted sunken family room features newer random plank luxury vinyl flooring, a brick wood-burning fireplace with raised hearth flanked by two sets of custom floor to ceiling built in shelving. Exit the family room through the newer slider to the two-tier maintenance free deck and open backyard. Also featured on the main level is a full bathroom featuring a large walk-in shower with ceramic tile walls and floor. The freshly painted spacious laundry/mud room includes recessed lighting and a door exciting to the 2-car side entry garage. The turned staircase with new carpeting, freshly painted handrails and spindles lead to the upper level and hallway which also includes new carpeting. The spacious owner's bedroom includes new carpeting and crown molding and a door that leads to an unfinished area of attic space above the garage which can be used for plenty of storage (10 x 18). Double glass French doors provides entry to the owner's sitting room/office and a hallway leads from this area to the owner's dressing area, walk-in closet which include organizers and the entrance to the primary bathroom. (all new carpeting) The owner's bathroom features a walk-in shower with bench seat, recessed lighting and crown molding and a 2/3 marble covered walls, ceramic tile flooring and a linen closet. Three nicely appointed bedrooms, all with new carpeting and double closets and a hallway bathroom featuring a tub/shower, 2/3 marble covered walls, ceramic tile flooring and recessed lighting complete the upper level of this most desirable home. The unfinished basement (29 x 27) includes a freshly painted floor and is a great pace to finish in the future or for additional storage. Other amenities include newer windows, siding and gutters (2019), a spacious backyard shed and much more! Enjoy convenient access to the nearby bike path that leads directly to the Lower Makefield Township Recreation Center, featuring four outdoor pools, sports fields, a picnic pavilion, nature trails, and tennis and basketball courts. Walk or bike to the Yardley Library, as well as an array of charming local restaurants and boutique shops. Commuting is a breeze with close proximity to I-295, Route 1, the PA Turnpike, and regional train lines‹”offering easy travel to Philadelphia, New Jersey, the Princeton corridor, King of Prussia, and New York City. Make your appointment today as this home will not last!
Contact an agent
Home facts
- Year built:1983
- Listing Id #:PABU2100152
- Added:33 day(s) ago
- Updated:August 15, 2025 at 07:30 AM
Rooms and interior
- Bedrooms:4
- Total bathrooms:3
- Full bathrooms:3
- Living area:2,734 sq. ft.
Heating and cooling
- Cooling:Central A/C
- Heating:Electric, Heat Pump - Electric BackUp
Structure and exterior
- Roof:Asphalt, Pitched
- Year built:1983
- Building area:2,734 sq. ft.
- Lot area:0.46 Acres
Schools
- High school:PENSBURY
- Middle school:WILLIAM PENN
- Elementary school:AFTON
Utilities
- Water:Public
- Sewer:Public Sewer
Finances and disclosures
- Price:$824,700
- Price per sq. ft.:$301.65
- Tax amount:$12,129 (2025)
New listings near 1351 Lexington Dr
- Open Sun, 1 to 3pmNew
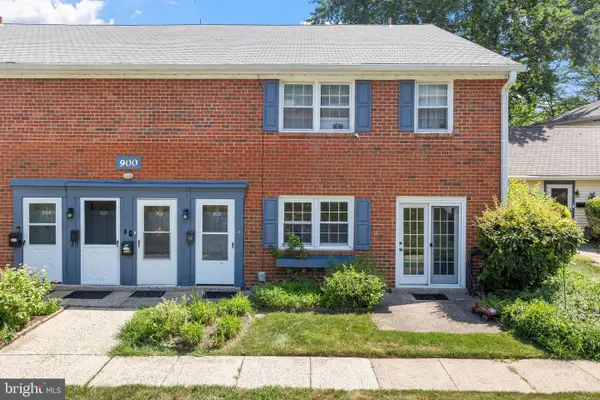 $255,000Active2 beds 2 baths1,264 sq. ft.
$255,000Active2 beds 2 baths1,264 sq. ft.909 Yardley Commons, YARDLEY, PA 19067
MLS# PABU2103020Listed by: BHHS FOX & ROACH -YARDLEY/NEWTOWN - Open Sat, 1 to 3pmNew
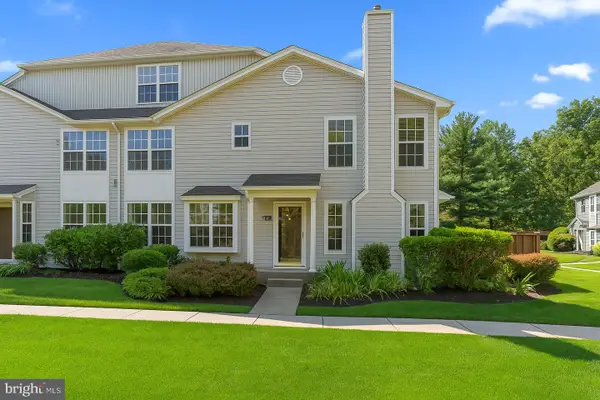 $455,000Active3 beds 2 baths1,710 sq. ft.
$455,000Active3 beds 2 baths1,710 sq. ft.8106 Spruce Mill Dr, YARDLEY, PA 19067
MLS# PABU2102752Listed by: COLDWELL BANKER HEARTHSIDE - Coming Soon
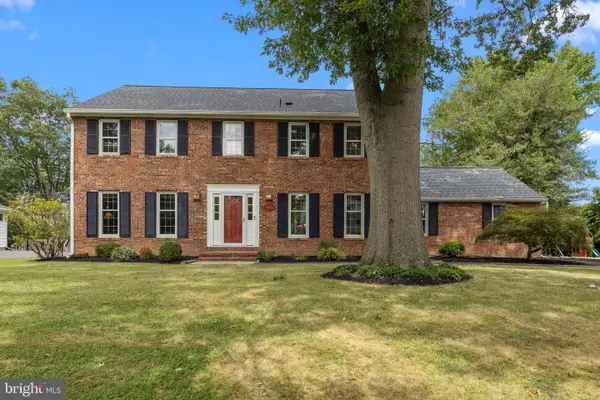 $949,000Coming Soon4 beds 3 baths
$949,000Coming Soon4 beds 3 baths1306 Moon Dr, YARDLEY, PA 19067
MLS# PABU2102812Listed by: COLDWELL BANKER HEARTHSIDE - New
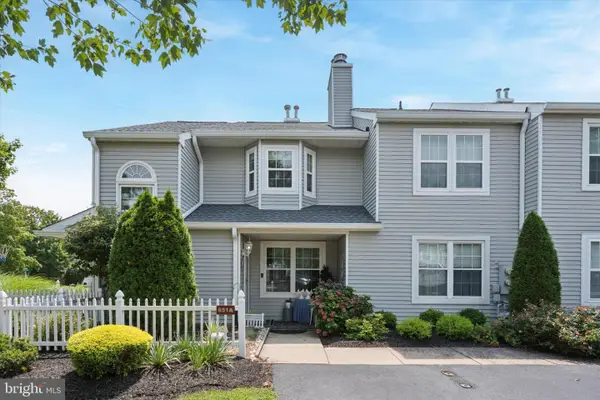 $425,000Active2 beds 2 baths1,183 sq. ft.
$425,000Active2 beds 2 baths1,183 sq. ft.651-a Rose Hollow, YARDLEY, PA 19067
MLS# PABU2102990Listed by: EXP REALTY, LLC - Open Sat, 1 to 3pmNew
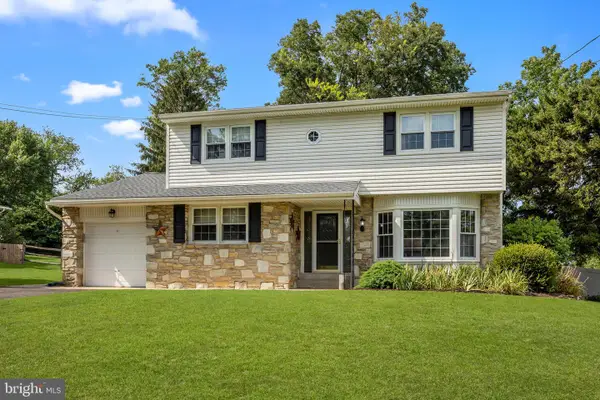 $650,000Active4 beds 3 baths2,422 sq. ft.
$650,000Active4 beds 3 baths2,422 sq. ft.12 Upton Ln, YARDLEY, PA 19067
MLS# PABU2100882Listed by: KELLER WILLIAMS REAL ESTATE-LANGHORNE - New
 $544,900Active3 beds 4 baths2,343 sq. ft.
$544,900Active3 beds 4 baths2,343 sq. ft.1605 Covington Rd, YARDLEY, PA 19067
MLS# PABU2102780Listed by: KELLER WILLIAMS REAL ESTATE -EXTON - New
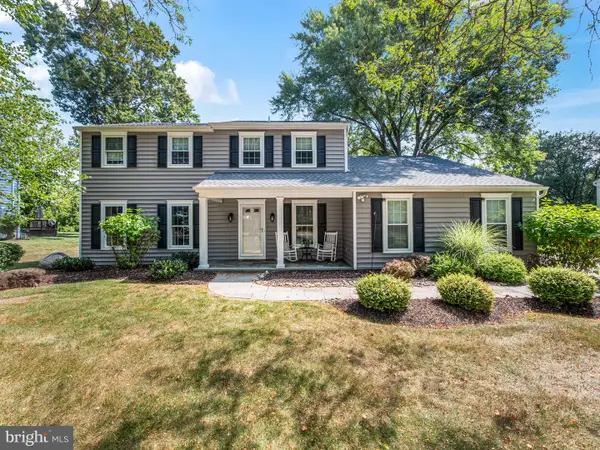 $849,000Active5 beds 3 baths2,618 sq. ft.
$849,000Active5 beds 3 baths2,618 sq. ft.1230 Dickinson Dr, YARDLEY, PA 19067
MLS# PABU2102798Listed by: BHHS FOX & ROACH -YARDLEY/NEWTOWN - Open Sun, 1 to 3pmNew
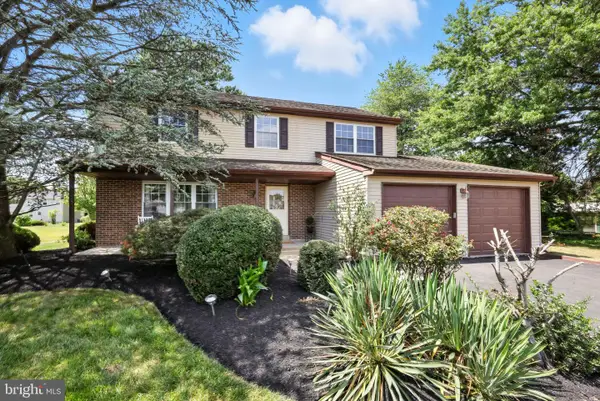 $679,900Active4 beds 3 baths2,187 sq. ft.
$679,900Active4 beds 3 baths2,187 sq. ft.1431 Scarlet Oak Rd, YARDLEY, PA 19067
MLS# PABU2102318Listed by: BHHS FOX & ROACH -YARDLEY/NEWTOWN - Coming Soon
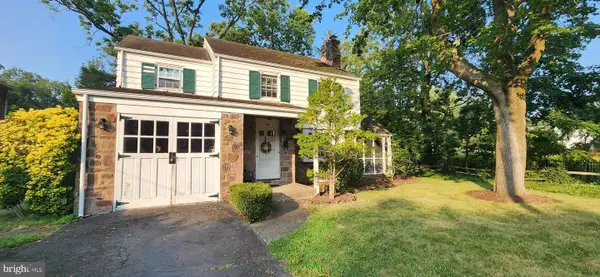 $445,000Coming Soon3 beds 2 baths
$445,000Coming Soon3 beds 2 baths140 N Main St, YARDLEY, PA 19067
MLS# PABU2102854Listed by: BHHS FOX & ROACH -YARDLEY/NEWTOWN - Open Fri, 4 to 6pmNew
 $630,000Active3 beds 3 baths2,266 sq. ft.
$630,000Active3 beds 3 baths2,266 sq. ft.210 Emerald Dr, YARDLEY, PA 19067
MLS# PABU2102750Listed by: KELLER WILLIAMS REAL ESTATE-LANGHORNE
