1445 Wheatsheaf Rd, YARDLEY, PA 19067
Local realty services provided by:Better Homes and Gardens Real Estate Reserve
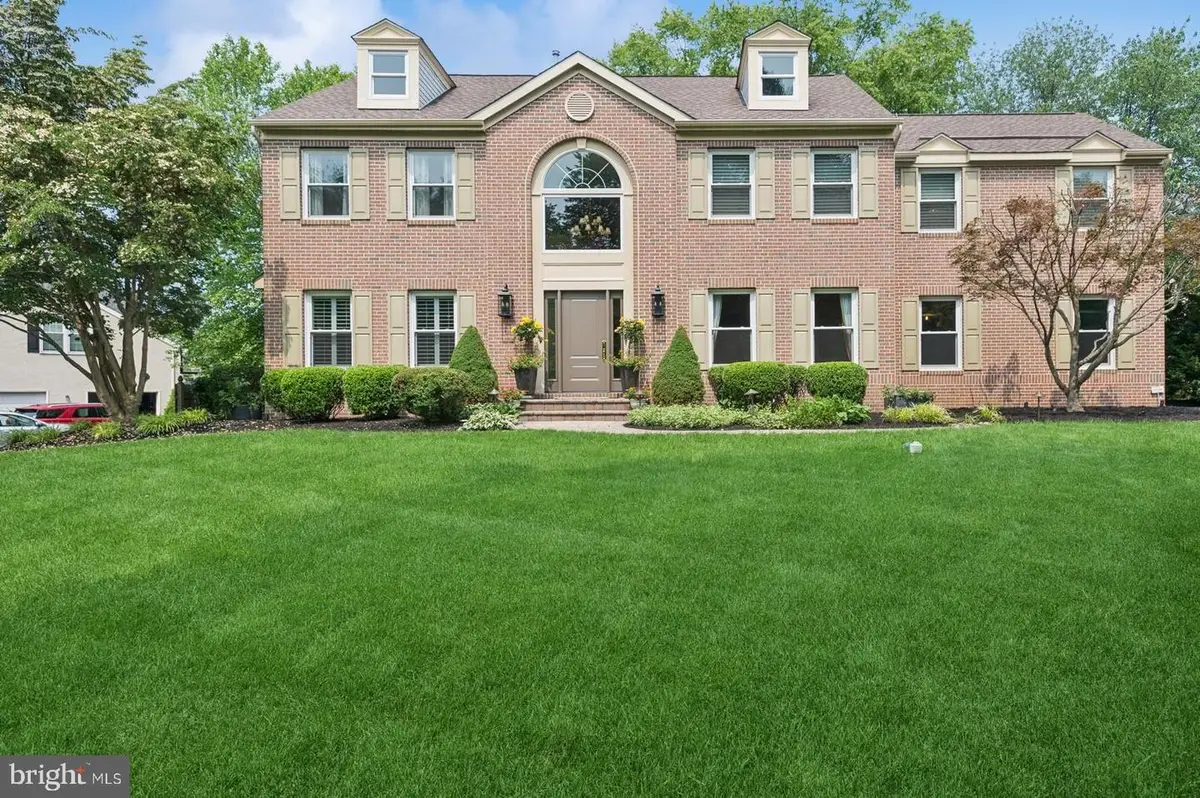
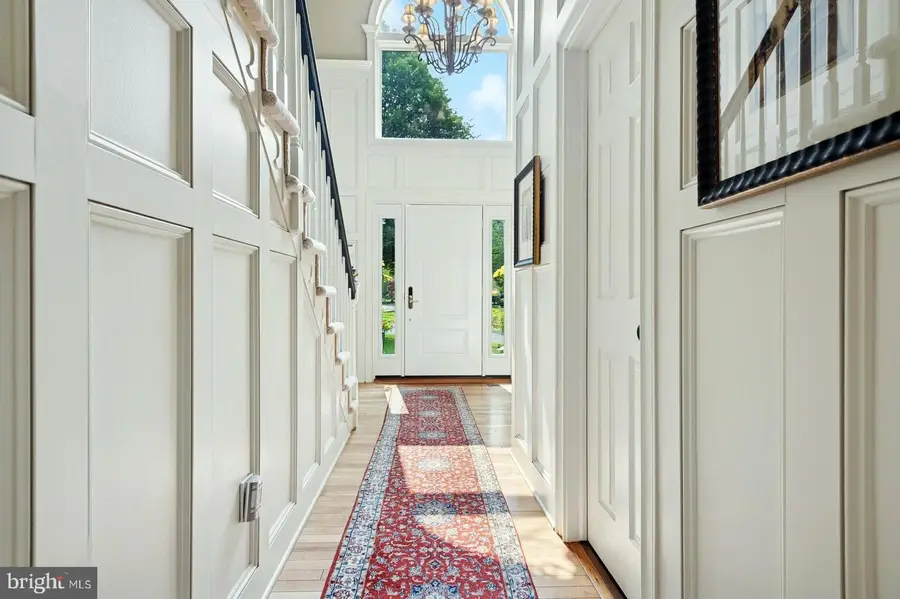
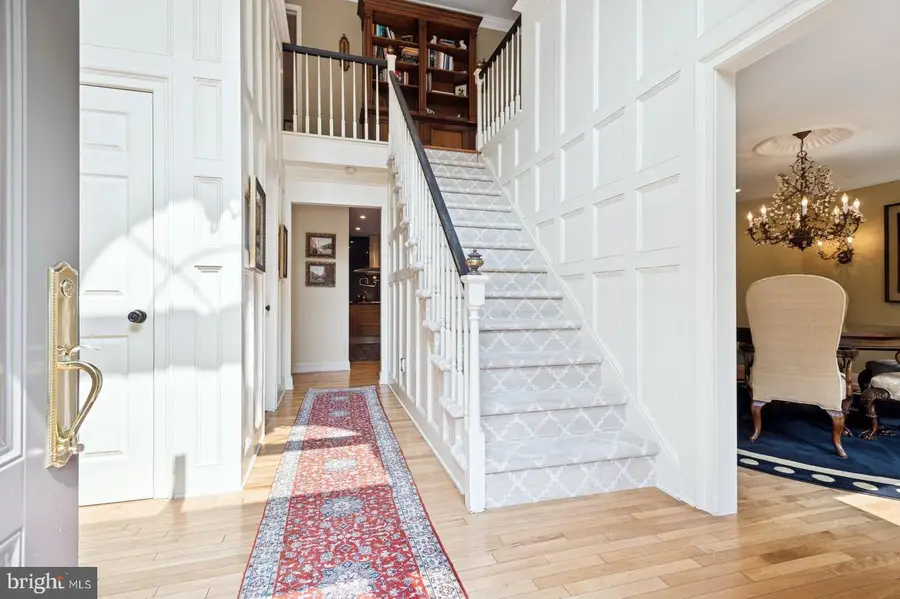
1445 Wheatsheaf Rd,YARDLEY, PA 19067
$1,275,000
- 4 Beds
- 4 Baths
- 4,365 sq. ft.
- Single family
- Pending
Listed by:rocco d'armiento
Office:bhhs fox & roach -yardley/newtown
MLS#:PABU2097448
Source:BRIGHTMLS
Price summary
- Price:$1,275,000
- Price per sq. ft.:$292.1
About this home
*Open House 6/22 CANCELED* Welcome to this exquisite colonial-style home, perfectly situated on a prominent corner lot in the prestigious Fairfield at Farmview community of Yardley. Located in highly desirable Lower Makefield Township and within the acclaimed Pennsbury School District, this elegant 4,365-square-foot residence offers refined living with a blend of classic charm and luxurious modern upgrades. From the moment you approach, the home’s curb appeal is undeniable, featuring a beautifully manicured landscape and a stately front paver walkway that leads to a newly installed front door. Step inside the dramatic two-story foyer, where detailed wainscoting introduces the home’s high-end finishes and gracious flow. To the left, the formal living room invites you in with sophisticated wainscoting, plantation shutters, and recessed lighting—creating a warm, stylish ambiance. Across the foyer, the formal dining room is a showstopper with its curved walls, artistic faux paint, Swarovkski chandelier and sconces, and high-profile baseboard trim, making it the perfect setting for memorable gatherings. The gourmet kitchen is a culinary dream, designed for both function and flair. Featuring sleek Siematic custom cabinetry and granite countertops with a matching backsplash, the kitchen is centered around an expansive 8-by-5-foot island that comfortably seats several and provides ample prep space. This space is loaded with thoughtful upgrades, including an appliance garage and a convenient pot filler. The premium appliance suite is second to none, boasting a Gaggenau convection oven, a plumbed Gaggenau combi-steam oven, a Gaggenau 5-burner gas cooktop with a designer Gaggenau vent hood, a Sub-Zero refrigerator, Sub-Zero wine storage, a Dacor warming drawer, a plumbed Miele built-in coffee system, a Miele warming drawer for cups and plates, a Miele microwave, and two brand-new Miele automatic dispensing dishwashers. Just beyond the kitchen, the bonus room addition is a light-filled haven with soaring 9-foot ceilings, transom-opening windows at both the top and bottom for enhanced airflow, tumbled marble flooring, recessed lighting, a gas fireplace, and a built-in speaker system. Whether hosting guests or enjoying a quiet moment, this room offers year-round enjoyment and seamless integration with the rest of the home. Upstairs, four spacious bedrooms provide comfort and privacy, including a serene primary suite, while two full bathrooms serve the upper level with efficiency and style. On the main floor, a beautifully appointed half bath adds convenience for guests, and the fully finished basement includes a full bath, making it ideal for additional living space, entertaining, or accommodating visitors. Throughout the home, Mirage solid hardwood flooring enhances the warmth and sophistication of each room. Modern conveniences abound, including a Citadel Total Connect security system (prepaid through April 2026), surround sound in both the family and dining rooms, and a whole-house surge suppressor electrical panel for added protection. The dual-zone HVAC system is managed via two Nest thermostats, complemented by a Nest front doorbell for smart home security. Even the garage is meticulously finished with durable and attractive Granitex Polymer Flooring, while the basement includes a Frigidaire commercial-grade refrigerator, providing ample storage and flexibility. Every detail of this exceptional home reflects pride of ownership and a commitment to quality. Offering a rare blend of character, craftsmanship, and modern amenities, this colonial gem in the heart of Yardley’s Fairfield at Farmview is a rare opportunity not to be missed. Discover gracious living in one of Bucks County’s most desirable neighborhoods—your dream home awaits. All furniture will be sold as a separate line item to be included in the sale at a separate charge. Appraisal of all furniture will be provided to cooperating agents.
Contact an agent
Home facts
- Year built:1992
- Listing Id #:PABU2097448
- Added:65 day(s) ago
- Updated:August 15, 2025 at 07:30 AM
Rooms and interior
- Bedrooms:4
- Total bathrooms:4
- Full bathrooms:3
- Half bathrooms:1
- Living area:4,365 sq. ft.
Heating and cooling
- Cooling:Central A/C
- Heating:Forced Air, Natural Gas
Structure and exterior
- Roof:Asphalt
- Year built:1992
- Building area:4,365 sq. ft.
- Lot area:0.4 Acres
Schools
- High school:PENNSBURY
- Middle school:PENNWOOD
- Elementary school:QUARRY HILL
Utilities
- Water:Public
- Sewer:Public Sewer
Finances and disclosures
- Price:$1,275,000
- Price per sq. ft.:$292.1
- Tax amount:$13,879 (2025)
New listings near 1445 Wheatsheaf Rd
- Open Sun, 1 to 3pmNew
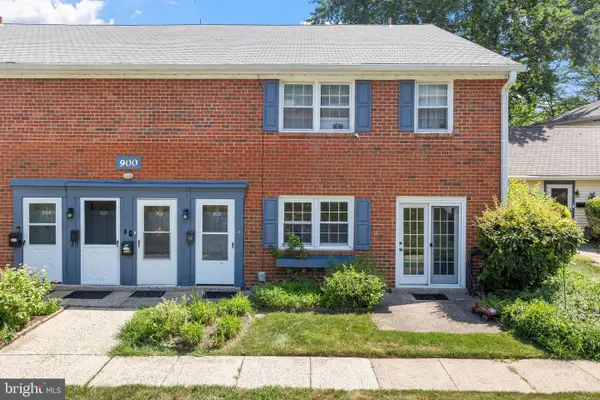 $255,000Active2 beds 2 baths1,264 sq. ft.
$255,000Active2 beds 2 baths1,264 sq. ft.909 Yardley Commons, YARDLEY, PA 19067
MLS# PABU2103020Listed by: BHHS FOX & ROACH -YARDLEY/NEWTOWN - Open Sat, 1 to 3pmNew
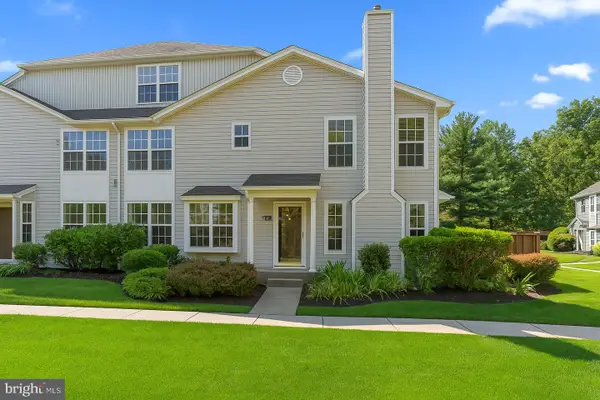 $455,000Active3 beds 2 baths1,710 sq. ft.
$455,000Active3 beds 2 baths1,710 sq. ft.8106 Spruce Mill Dr, YARDLEY, PA 19067
MLS# PABU2102752Listed by: COLDWELL BANKER HEARTHSIDE - Coming Soon
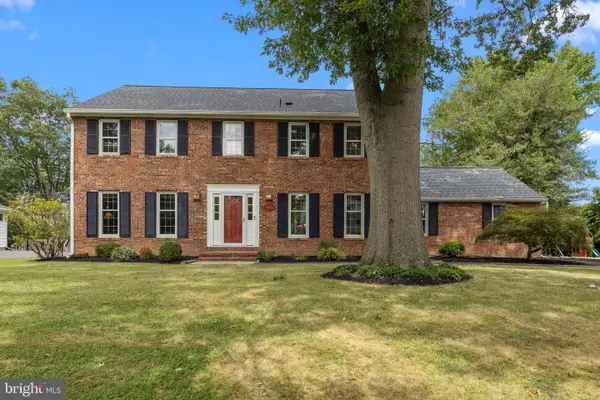 $949,000Coming Soon4 beds 3 baths
$949,000Coming Soon4 beds 3 baths1306 Moon Dr, YARDLEY, PA 19067
MLS# PABU2102812Listed by: COLDWELL BANKER HEARTHSIDE - New
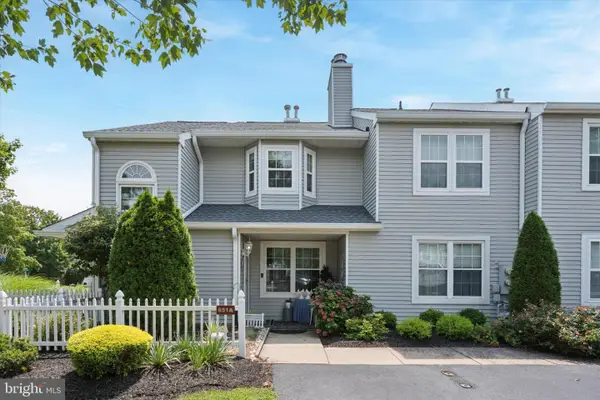 $425,000Active2 beds 2 baths1,183 sq. ft.
$425,000Active2 beds 2 baths1,183 sq. ft.651-a Rose Hollow, YARDLEY, PA 19067
MLS# PABU2102990Listed by: EXP REALTY, LLC - Open Sat, 1 to 3pmNew
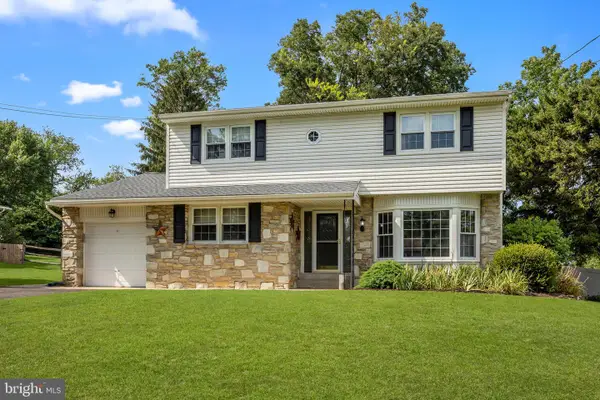 $650,000Active4 beds 3 baths2,422 sq. ft.
$650,000Active4 beds 3 baths2,422 sq. ft.12 Upton Ln, YARDLEY, PA 19067
MLS# PABU2100882Listed by: KELLER WILLIAMS REAL ESTATE-LANGHORNE - New
 $544,900Active3 beds 4 baths2,343 sq. ft.
$544,900Active3 beds 4 baths2,343 sq. ft.1605 Covington Rd, YARDLEY, PA 19067
MLS# PABU2102780Listed by: KELLER WILLIAMS REAL ESTATE -EXTON - New
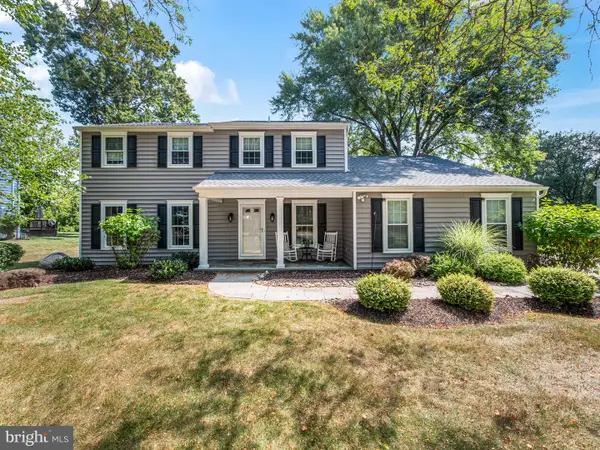 $849,000Active5 beds 3 baths2,618 sq. ft.
$849,000Active5 beds 3 baths2,618 sq. ft.1230 Dickinson Dr, YARDLEY, PA 19067
MLS# PABU2102798Listed by: BHHS FOX & ROACH -YARDLEY/NEWTOWN - Open Sun, 1 to 3pmNew
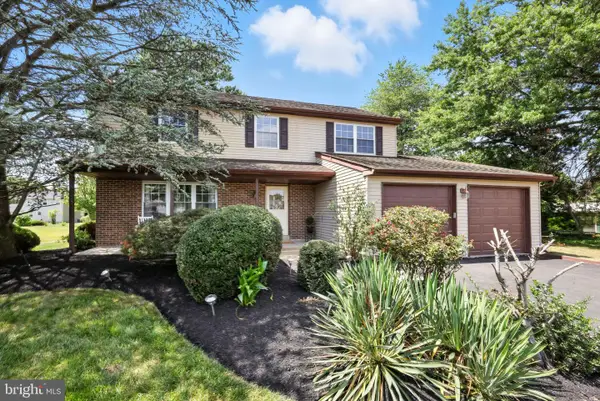 $679,900Active4 beds 3 baths2,187 sq. ft.
$679,900Active4 beds 3 baths2,187 sq. ft.1431 Scarlet Oak Rd, YARDLEY, PA 19067
MLS# PABU2102318Listed by: BHHS FOX & ROACH -YARDLEY/NEWTOWN - Coming Soon
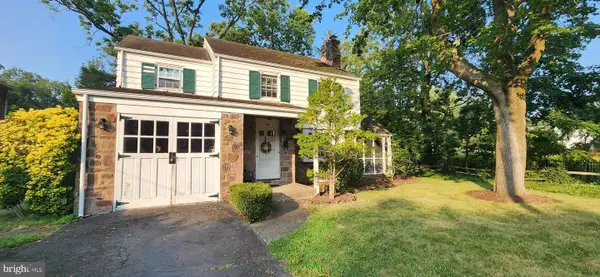 $445,000Coming Soon3 beds 2 baths
$445,000Coming Soon3 beds 2 baths140 N Main St, YARDLEY, PA 19067
MLS# PABU2102854Listed by: BHHS FOX & ROACH -YARDLEY/NEWTOWN - Open Fri, 4 to 6pmNew
 $630,000Active3 beds 3 baths2,266 sq. ft.
$630,000Active3 beds 3 baths2,266 sq. ft.210 Emerald Dr, YARDLEY, PA 19067
MLS# PABU2102750Listed by: KELLER WILLIAMS REAL ESTATE-LANGHORNE
