1502 Hayfield Dr, YARDLEY, PA 19067
Local realty services provided by:Better Homes and Gardens Real Estate Capital Area
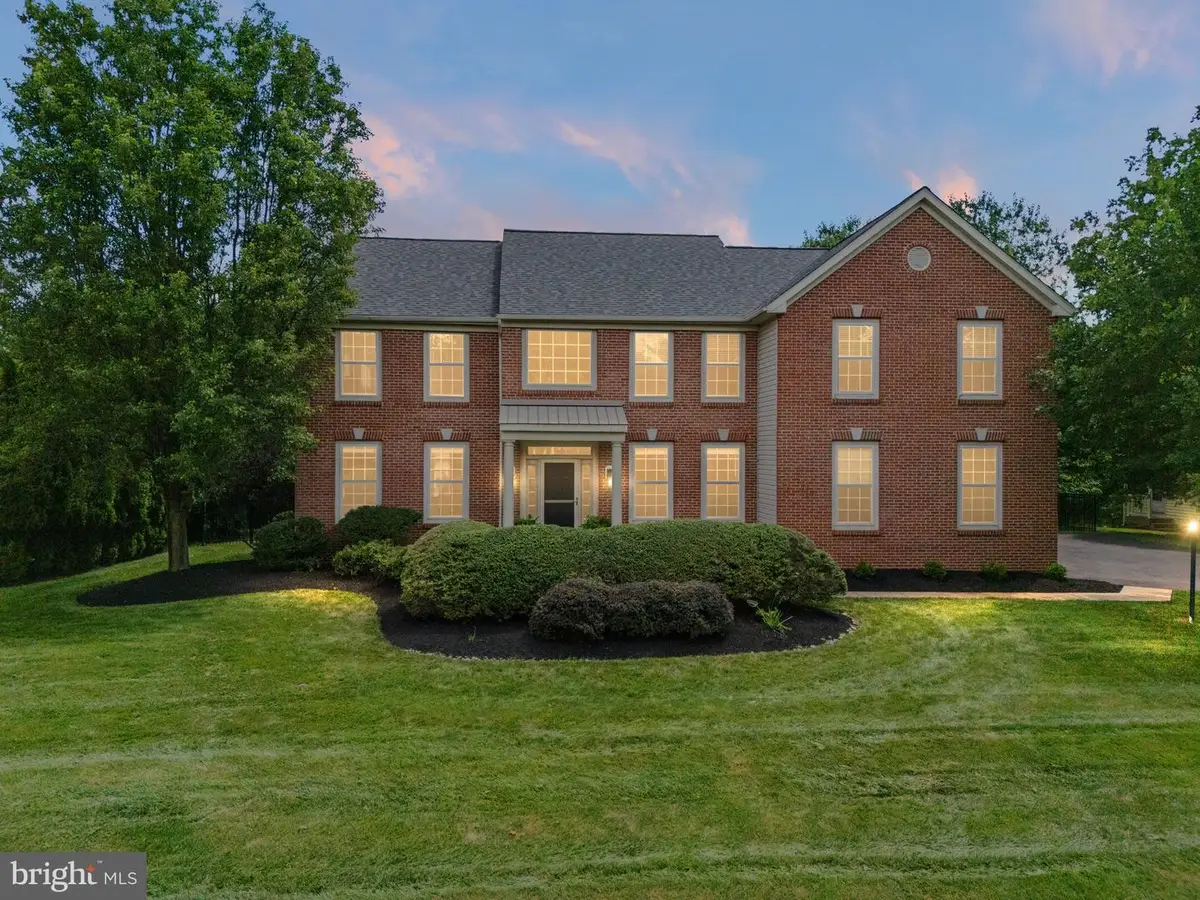
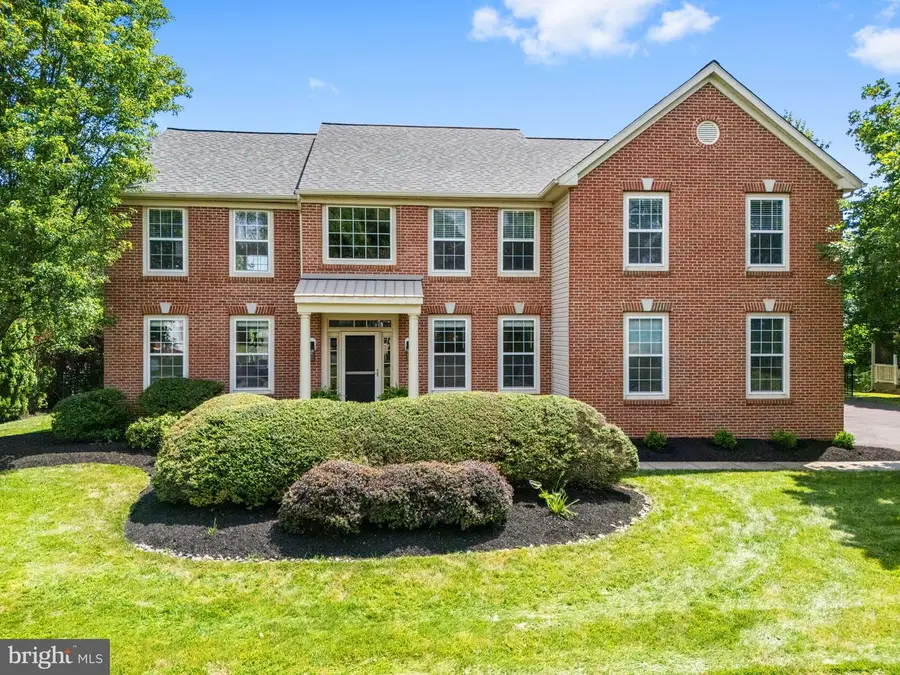
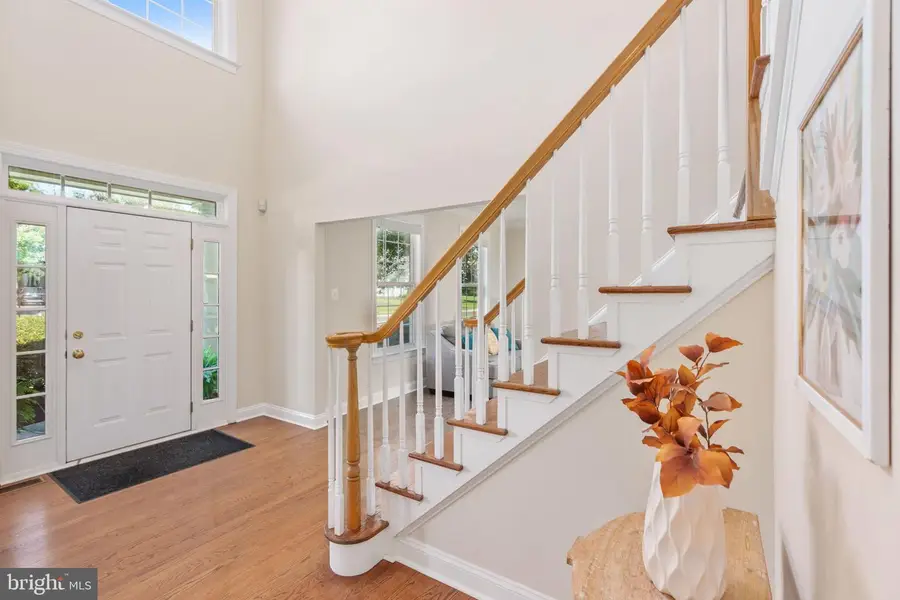
Listed by:dale t cosack
Office:bhhs fox & roach -yardley/newtown
MLS#:PABU2100922
Source:BRIGHTMLS
Price summary
- Price:$1,100,000
- Price per sq. ft.:$233.64
About this home
Welcome to 1502 Hayfield Drive, this brick front colonial in the wonderful community of Clearview has alot to offer. Enter into a two story foyer with turned staircase and hardwood floors throughout first and second floor. First floor offers a nice sized living room and formal dining room, a private office and a wonderfully spacious kitchen with center island, large window overlooking the deck and yard, plus a family room with vaulted ceiling, fireplace and back stairs. The second floor provides a main bedroom with en-suite bath and walk in closets. Three other nice sized bedrooms and a hall bath complete this floor. The finished basement offers additional room for play or media center, work out space etc. plus a full bath.
All this plus a first floor powder room, laundry room, 2 car garage, a large trex deck and fully fenced yard.
The location of this home is second to none. Right next door to Makefield Highland golf course, only moments from I95 for easy commuting and close to Yardley and Newtown Boroughs.
Whether it is cozy nights curled up by the fire or balmy summer afternoons on the deck, this home offers it all. Welcome to 1502 Hayfield... maybe you are home already!
Contact an agent
Home facts
- Year built:1999
- Listing Id #:PABU2100922
- Added:24 day(s) ago
- Updated:August 15, 2025 at 07:30 AM
Rooms and interior
- Bedrooms:4
- Total bathrooms:4
- Full bathrooms:3
- Half bathrooms:1
- Living area:4,708 sq. ft.
Heating and cooling
- Cooling:Central A/C
- Heating:Forced Air, Natural Gas
Structure and exterior
- Roof:Architectural Shingle, Pitched
- Year built:1999
- Building area:4,708 sq. ft.
- Lot area:0.4 Acres
Utilities
- Water:Public
- Sewer:Public Sewer
Finances and disclosures
- Price:$1,100,000
- Price per sq. ft.:$233.64
- Tax amount:$14,277 (2025)
New listings near 1502 Hayfield Dr
- Open Sun, 1 to 3pmNew
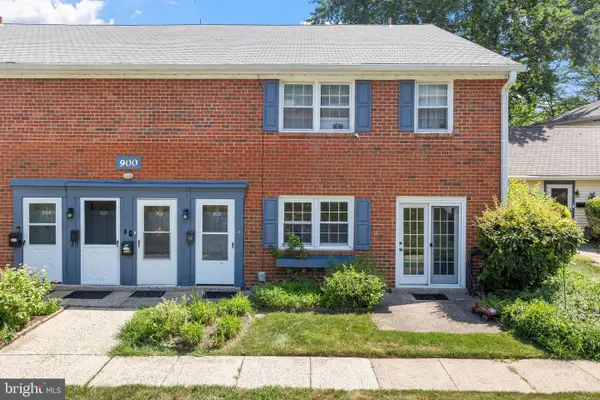 $255,000Active2 beds 2 baths1,264 sq. ft.
$255,000Active2 beds 2 baths1,264 sq. ft.909 Yardley Commons, YARDLEY, PA 19067
MLS# PABU2103020Listed by: BHHS FOX & ROACH -YARDLEY/NEWTOWN - Open Sat, 1 to 3pmNew
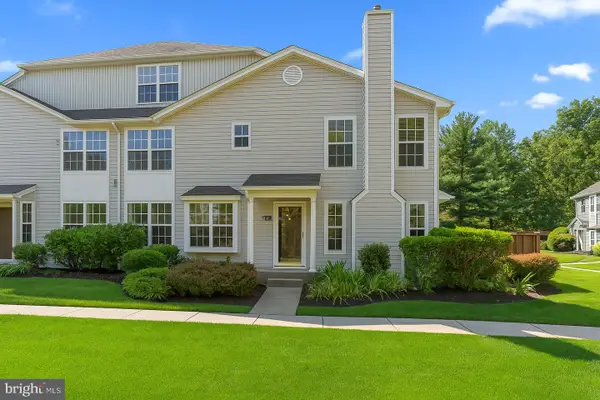 $455,000Active3 beds 2 baths1,710 sq. ft.
$455,000Active3 beds 2 baths1,710 sq. ft.8106 Spruce Mill Dr, YARDLEY, PA 19067
MLS# PABU2102752Listed by: COLDWELL BANKER HEARTHSIDE - Coming Soon
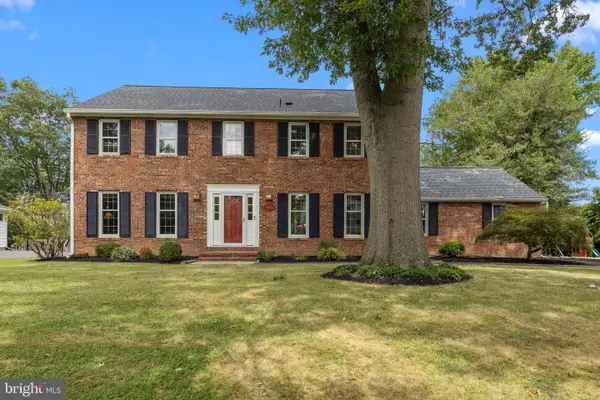 $949,000Coming Soon4 beds 3 baths
$949,000Coming Soon4 beds 3 baths1306 Moon Dr, YARDLEY, PA 19067
MLS# PABU2102812Listed by: COLDWELL BANKER HEARTHSIDE - New
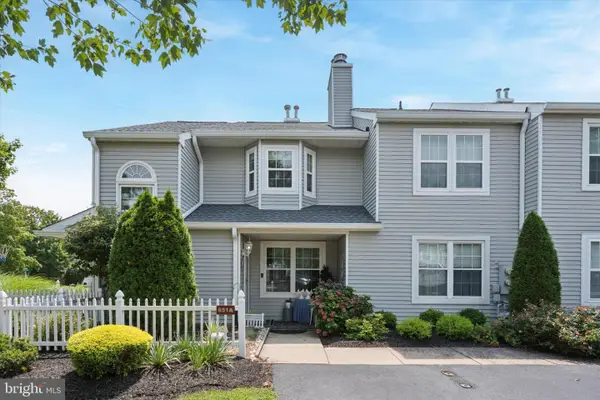 $425,000Active2 beds 2 baths1,183 sq. ft.
$425,000Active2 beds 2 baths1,183 sq. ft.651-a Rose Hollow, YARDLEY, PA 19067
MLS# PABU2102990Listed by: EXP REALTY, LLC - Open Sat, 1 to 3pmNew
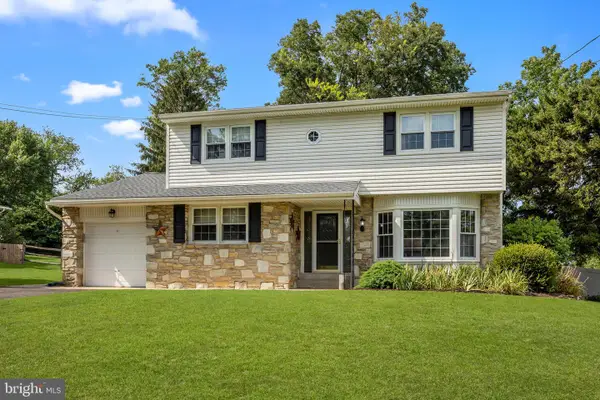 $650,000Active4 beds 3 baths2,422 sq. ft.
$650,000Active4 beds 3 baths2,422 sq. ft.12 Upton Ln, YARDLEY, PA 19067
MLS# PABU2100882Listed by: KELLER WILLIAMS REAL ESTATE-LANGHORNE - New
 $544,900Active3 beds 4 baths2,343 sq. ft.
$544,900Active3 beds 4 baths2,343 sq. ft.1605 Covington Rd, YARDLEY, PA 19067
MLS# PABU2102780Listed by: KELLER WILLIAMS REAL ESTATE -EXTON - New
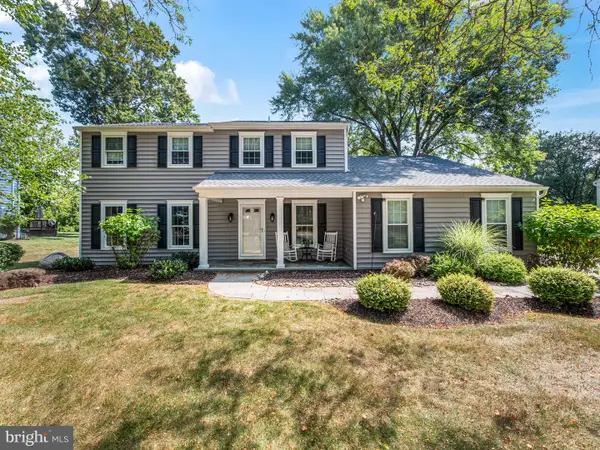 $849,000Active5 beds 3 baths2,618 sq. ft.
$849,000Active5 beds 3 baths2,618 sq. ft.1230 Dickinson Dr, YARDLEY, PA 19067
MLS# PABU2102798Listed by: BHHS FOX & ROACH -YARDLEY/NEWTOWN - Open Sun, 1 to 3pmNew
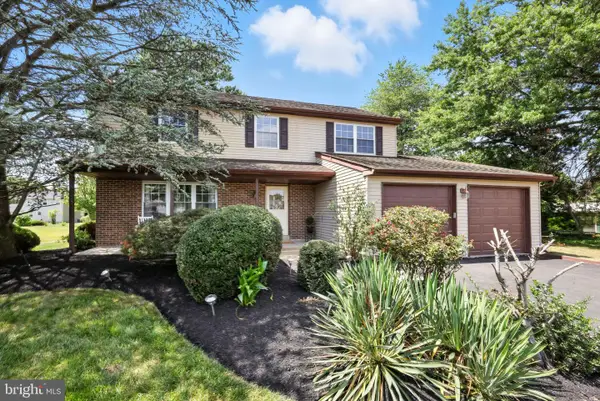 $679,900Active4 beds 3 baths2,187 sq. ft.
$679,900Active4 beds 3 baths2,187 sq. ft.1431 Scarlet Oak Rd, YARDLEY, PA 19067
MLS# PABU2102318Listed by: BHHS FOX & ROACH -YARDLEY/NEWTOWN - Coming Soon
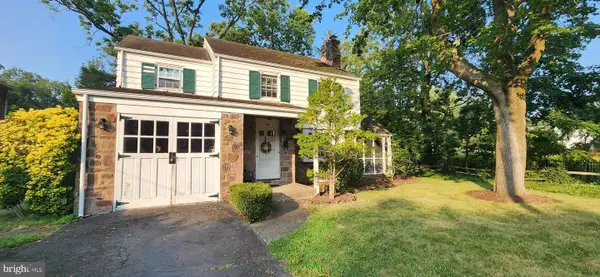 $445,000Coming Soon3 beds 2 baths
$445,000Coming Soon3 beds 2 baths140 N Main St, YARDLEY, PA 19067
MLS# PABU2102854Listed by: BHHS FOX & ROACH -YARDLEY/NEWTOWN - Open Fri, 4 to 6pmNew
 $630,000Active3 beds 3 baths2,266 sq. ft.
$630,000Active3 beds 3 baths2,266 sq. ft.210 Emerald Dr, YARDLEY, PA 19067
MLS# PABU2102750Listed by: KELLER WILLIAMS REAL ESTATE-LANGHORNE
