1511 Pownal Dr, YARDLEY, PA 19067
Local realty services provided by:Better Homes and Gardens Real Estate Valley Partners
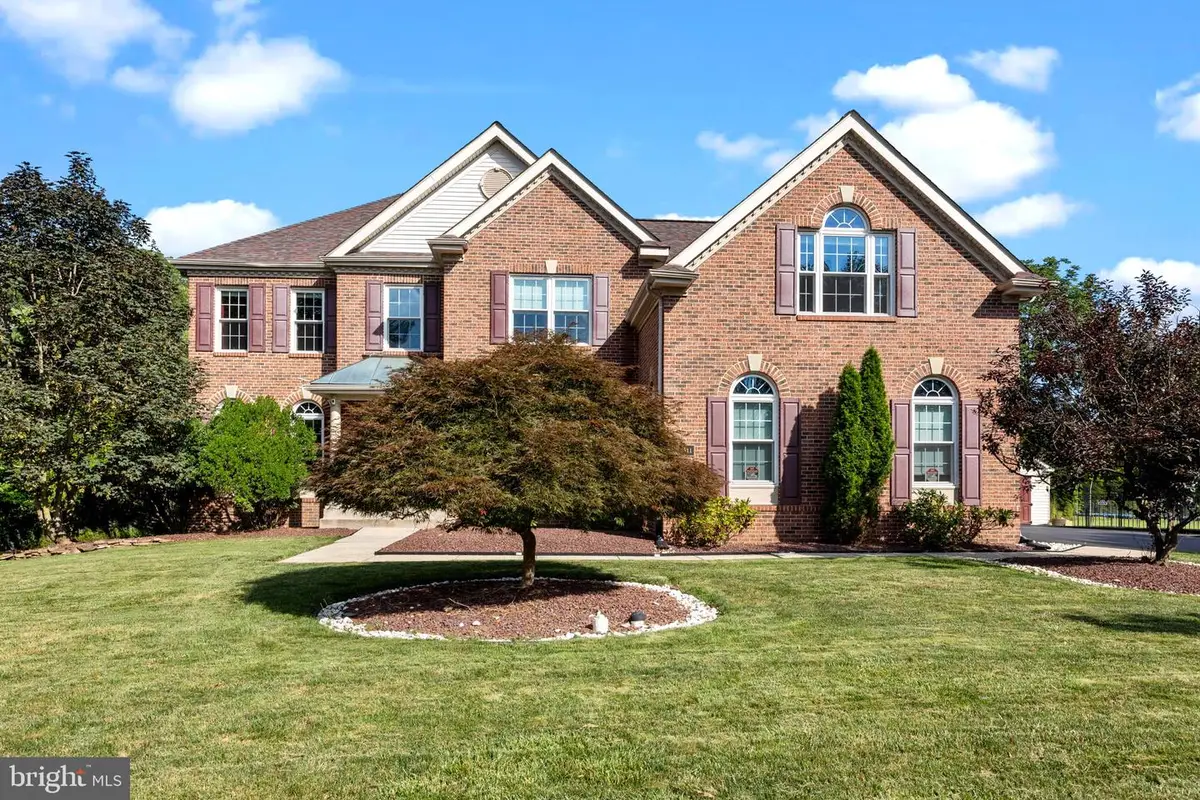
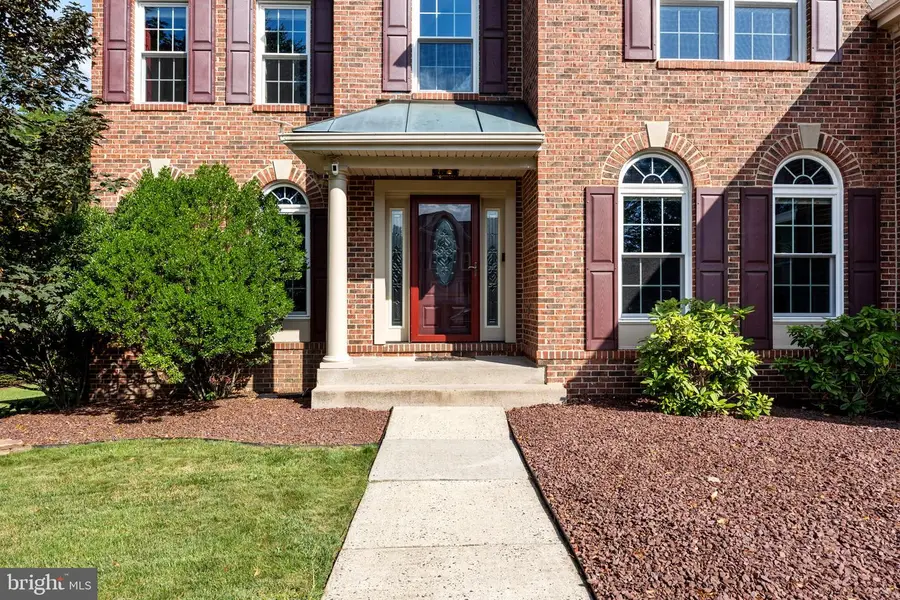
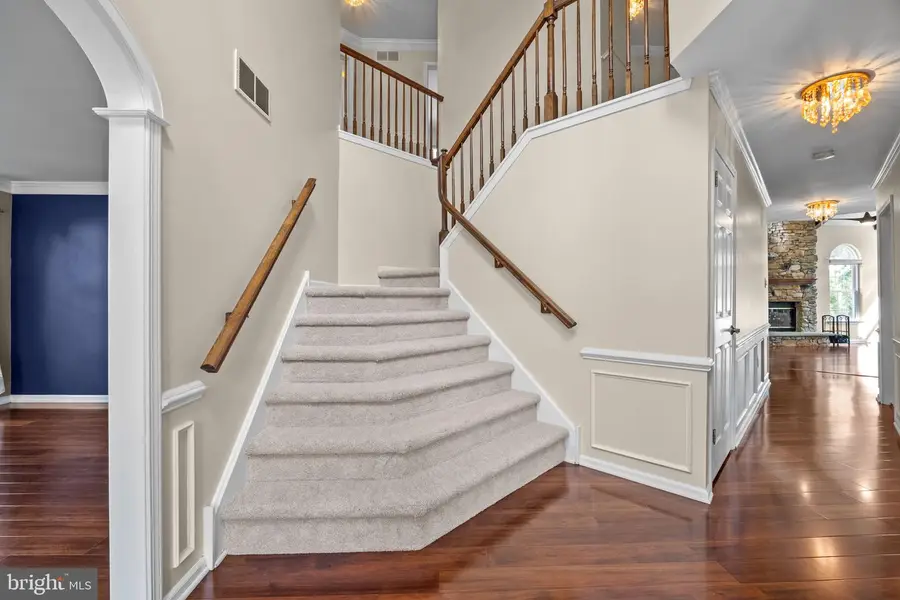
1511 Pownal Dr,YARDLEY, PA 19067
$1,125,000
- 4 Beds
- 4 Baths
- 3,574 sq. ft.
- Single family
- Active
Listed by:mark j caola
Office:coldwell banker hearthside
MLS#:PABU2099938
Source:BRIGHTMLS
Price summary
- Price:$1,125,000
- Price per sq. ft.:$314.77
About this home
Back on the market due to no fault of the property or Seller. Your chance to move into this beautifully renovated Princeton Model colonial home located in the desirable community of Longshore Estates, in Yardley, PA. As you enter this lovely home you are greeted by a turned staircase and two story foyer. Enjoy the updated gourmet culinary kitchen with Quartz countertops, stainless steel appliances, gas cooking and center island with stools. The formal living room opens to dining room which is perfect for entertaining! A first floor study offers custom bookcases and cabinetry. Next to the kitchen you'll find a light drenched two story family room with beautiful stone fireplace, raised hearth, Palladian windows, beautiful mill work, vaulted ceiling with ceiling fan and decorative beams. A rear staircase also leads to the second floor. The first floor powder room has been beautifully updated as well. Upstairs boasts a generous primary suite with a Palladium window, large dressing area, walk-In closet and spectacular primary bath. Three large additional bedrooms and renovated hall bath complete the second floor. The finished basement with wainscoting and recessed lighting, offers an entertainment area, media room, guest bedroom, full bath and storage too. Outside you'll find an expanded new Trex deck overlooking rear yard, shed and a three car garage. Award winning Pennsbury School District. This home is located close to parks, golf courses, shopping, and restaurants. Easy access to major highways for getting to Philadelphia, New Jersey, New York City for commuters, train stations and airports. All you have to do is move right in. This house is just what you have been looking for!
Contact an agent
Home facts
- Year built:1997
- Listing Id #:PABU2099938
- Added:32 day(s) ago
- Updated:August 15, 2025 at 10:12 AM
Rooms and interior
- Bedrooms:4
- Total bathrooms:4
- Full bathrooms:3
- Half bathrooms:1
- Living area:3,574 sq. ft.
Heating and cooling
- Cooling:Central A/C
- Heating:Forced Air, Natural Gas
Structure and exterior
- Year built:1997
- Building area:3,574 sq. ft.
- Lot area:0.58 Acres
Schools
- High school:PENNSBURY
- Middle school:PENNWOOD
- Elementary school:QUARRY HLL
Utilities
- Water:Public
- Sewer:Public Sewer
Finances and disclosures
- Price:$1,125,000
- Price per sq. ft.:$314.77
- Tax amount:$14,078 (2025)
New listings near 1511 Pownal Dr
- Open Sun, 1 to 3pmNew
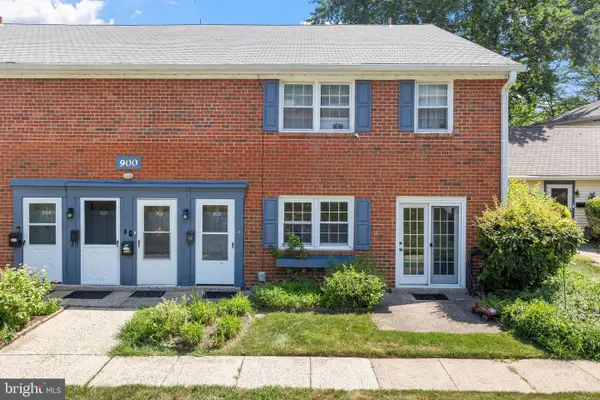 $255,000Active2 beds 2 baths1,264 sq. ft.
$255,000Active2 beds 2 baths1,264 sq. ft.909 Yardley Commons, YARDLEY, PA 19067
MLS# PABU2103020Listed by: BHHS FOX & ROACH -YARDLEY/NEWTOWN - Open Sat, 1 to 3pmNew
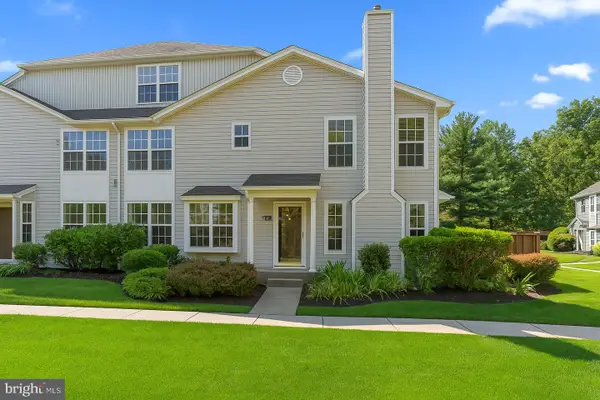 $455,000Active3 beds 2 baths1,710 sq. ft.
$455,000Active3 beds 2 baths1,710 sq. ft.8106 Spruce Mill Dr, YARDLEY, PA 19067
MLS# PABU2102752Listed by: COLDWELL BANKER HEARTHSIDE - Coming Soon
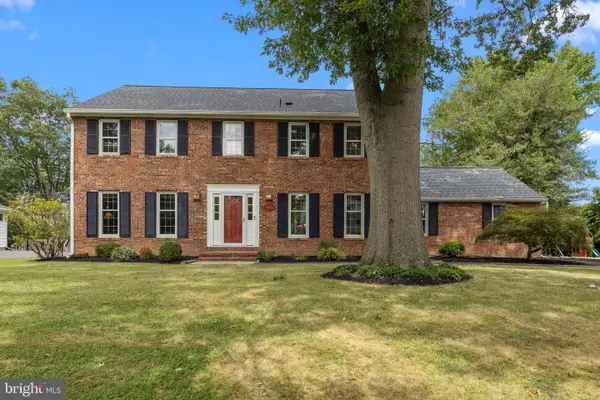 $949,000Coming Soon4 beds 3 baths
$949,000Coming Soon4 beds 3 baths1306 Moon Dr, YARDLEY, PA 19067
MLS# PABU2102812Listed by: COLDWELL BANKER HEARTHSIDE - New
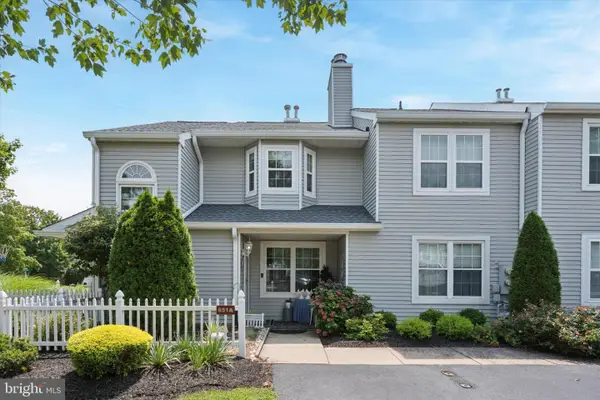 $425,000Active2 beds 2 baths1,183 sq. ft.
$425,000Active2 beds 2 baths1,183 sq. ft.651-a Rose Hollow, YARDLEY, PA 19067
MLS# PABU2102990Listed by: EXP REALTY, LLC - Open Sat, 1 to 3pmNew
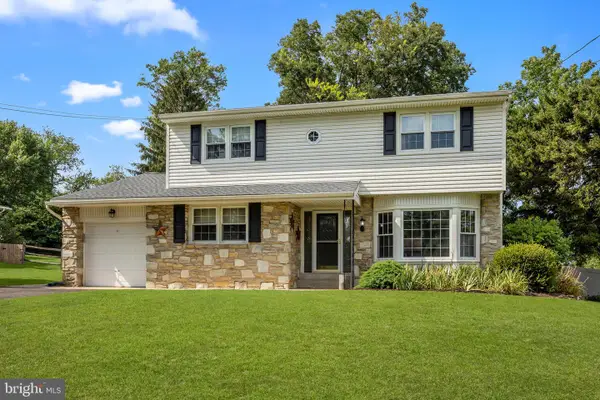 $650,000Active4 beds 3 baths2,422 sq. ft.
$650,000Active4 beds 3 baths2,422 sq. ft.12 Upton Ln, YARDLEY, PA 19067
MLS# PABU2100882Listed by: KELLER WILLIAMS REAL ESTATE-LANGHORNE - New
 $544,900Active3 beds 4 baths2,343 sq. ft.
$544,900Active3 beds 4 baths2,343 sq. ft.1605 Covington Rd, YARDLEY, PA 19067
MLS# PABU2102780Listed by: KELLER WILLIAMS REAL ESTATE -EXTON - New
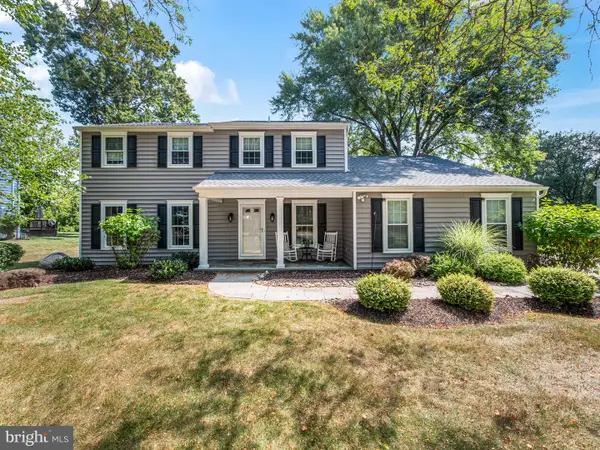 $849,000Active5 beds 3 baths2,618 sq. ft.
$849,000Active5 beds 3 baths2,618 sq. ft.1230 Dickinson Dr, YARDLEY, PA 19067
MLS# PABU2102798Listed by: BHHS FOX & ROACH -YARDLEY/NEWTOWN - Open Sun, 1 to 3pmNew
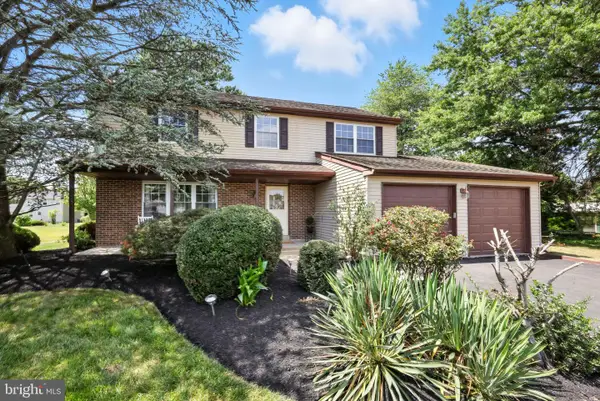 $679,900Active4 beds 3 baths2,187 sq. ft.
$679,900Active4 beds 3 baths2,187 sq. ft.1431 Scarlet Oak Rd, YARDLEY, PA 19067
MLS# PABU2102318Listed by: BHHS FOX & ROACH -YARDLEY/NEWTOWN - Coming Soon
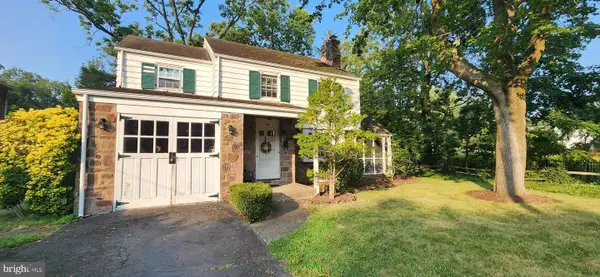 $445,000Coming Soon3 beds 2 baths
$445,000Coming Soon3 beds 2 baths140 N Main St, YARDLEY, PA 19067
MLS# PABU2102854Listed by: BHHS FOX & ROACH -YARDLEY/NEWTOWN - Open Fri, 4 to 6pmNew
 $630,000Active3 beds 3 baths2,266 sq. ft.
$630,000Active3 beds 3 baths2,266 sq. ft.210 Emerald Dr, YARDLEY, PA 19067
MLS# PABU2102750Listed by: KELLER WILLIAMS REAL ESTATE-LANGHORNE
