1525 Pownal Dr, YARDLEY, PA 19067
Local realty services provided by:Better Homes and Gardens Real Estate Valley Partners
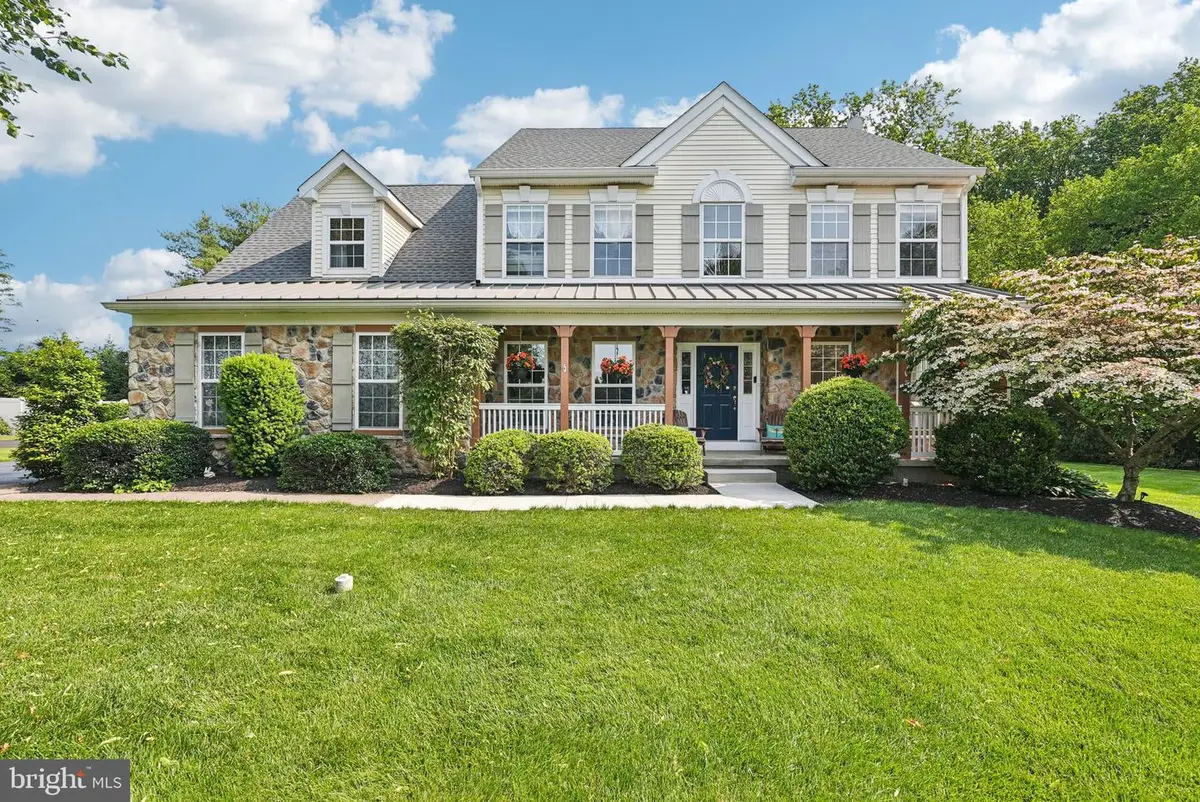
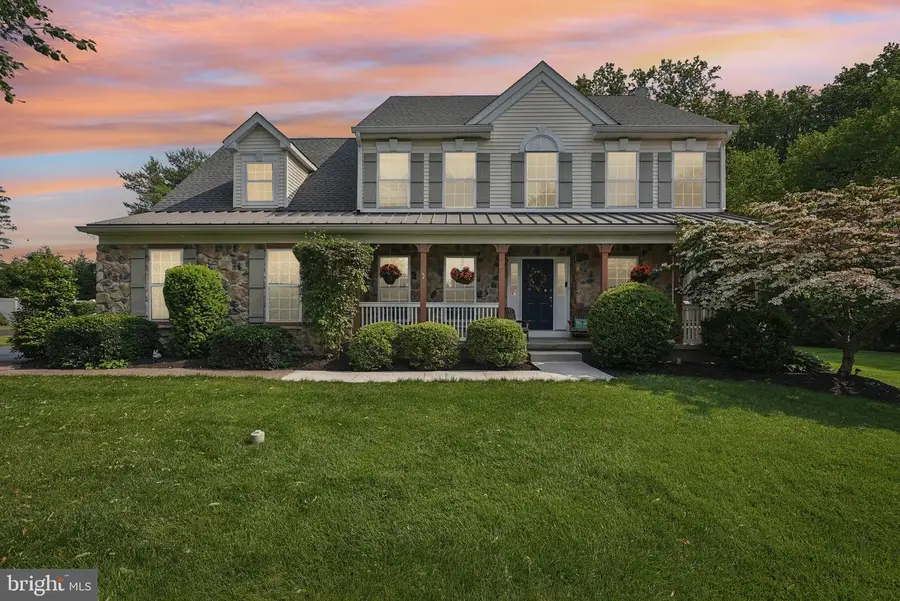
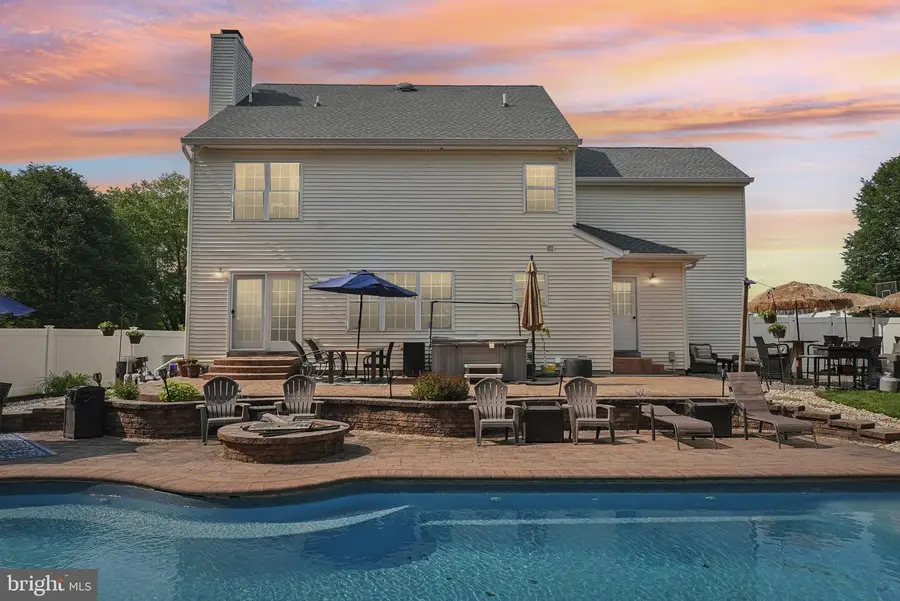
Listed by:renee m swillo
Office:bhhs fox & roach-new hope
MLS#:PABU2096078
Source:BRIGHTMLS
Price summary
- Price:$999,000
- Price per sq. ft.:$269.49
About this home
Spacious 5-Bedroom Colonial on Corner Lot with Heated Saltwater Pool, Gas Fireplace & Entertainer’s Dream Basement. Welcome to this stunning 5-bedroom, 3.5-bath colonial home, ideally situated on a beautifully landscaped corner lot. From its inviting curb appeal to the private backyard oasis, this property is designed for comfortable living and exceptional entertaining. Step inside to find a spacious and functional layout with generous living areas, perfect for both everyday life and hosting guests. At the heart of the home is a beautiful gourmet kitchen, complete with high-end finishes and ample space for cooking and gathering. The adjoining living area features a cozy gas fireplace, creating a warm and inviting space for relaxing or entertaining year-round. The fully finished basement is a true showstopper—featuring a custom bar, fifth bedroom, full bathroom, and plenty of room for entertaining, game nights, or movie marathons. Out back, enjoy your own private retreat with a heated saltwater in-ground pool, surrounded by a beautifully manicured rear yard—ideal for relaxing summer days, weekend gatherings, or quiet evenings under the stars. With five well-appointed bedrooms, including a spacious primary suite, and 3.5 total baths, this home offers space, style, and flexibility for a variety of lifestyles. Don’t miss your opportunity to own this exceptional property that checks every box—location, amenities, and layout.
Contact an agent
Home facts
- Year built:1997
- Listing Id #:PABU2096078
- Added:83 day(s) ago
- Updated:August 15, 2025 at 07:30 AM
Rooms and interior
- Bedrooms:5
- Total bathrooms:4
- Full bathrooms:3
- Half bathrooms:1
- Living area:3,707 sq. ft.
Heating and cooling
- Cooling:Central A/C
- Heating:Forced Air, Natural Gas
Structure and exterior
- Roof:Shingle
- Year built:1997
- Building area:3,707 sq. ft.
- Lot area:0.58 Acres
Schools
- High school:PENNSBURY
- Middle school:PENNWOOD
- Elementary school:QUARRY HILL
Utilities
- Water:Public
- Sewer:Public Sewer
Finances and disclosures
- Price:$999,000
- Price per sq. ft.:$269.49
- Tax amount:$12,226 (2025)
New listings near 1525 Pownal Dr
- Open Sun, 1 to 3pmNew
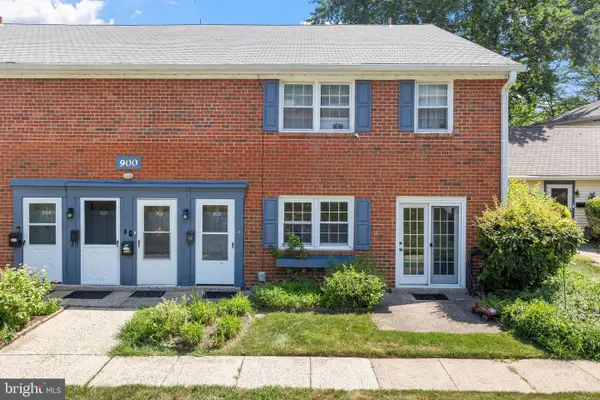 $255,000Active2 beds 2 baths1,264 sq. ft.
$255,000Active2 beds 2 baths1,264 sq. ft.909 Yardley Commons, YARDLEY, PA 19067
MLS# PABU2103020Listed by: BHHS FOX & ROACH -YARDLEY/NEWTOWN - Open Sat, 1 to 3pmNew
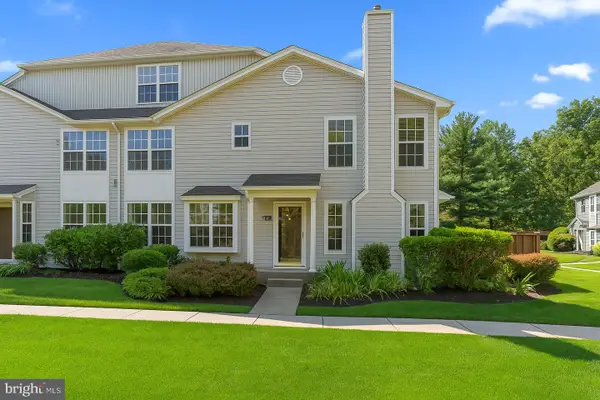 $455,000Active3 beds 2 baths1,710 sq. ft.
$455,000Active3 beds 2 baths1,710 sq. ft.8106 Spruce Mill Dr, YARDLEY, PA 19067
MLS# PABU2102752Listed by: COLDWELL BANKER HEARTHSIDE - Coming Soon
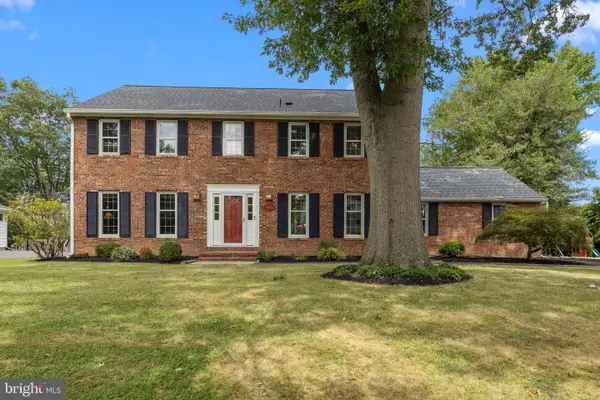 $949,000Coming Soon4 beds 3 baths
$949,000Coming Soon4 beds 3 baths1306 Moon Dr, YARDLEY, PA 19067
MLS# PABU2102812Listed by: COLDWELL BANKER HEARTHSIDE - New
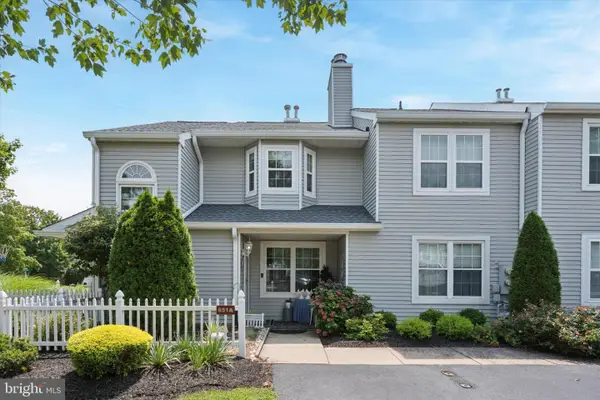 $425,000Active2 beds 2 baths1,183 sq. ft.
$425,000Active2 beds 2 baths1,183 sq. ft.651-a Rose Hollow, YARDLEY, PA 19067
MLS# PABU2102990Listed by: EXP REALTY, LLC - Open Sat, 1 to 3pmNew
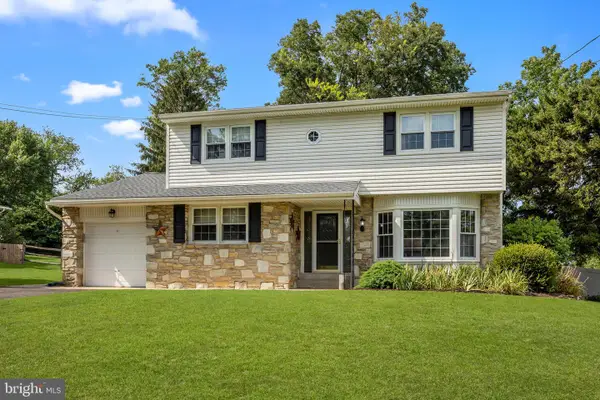 $650,000Active4 beds 3 baths2,422 sq. ft.
$650,000Active4 beds 3 baths2,422 sq. ft.12 Upton Ln, YARDLEY, PA 19067
MLS# PABU2100882Listed by: KELLER WILLIAMS REAL ESTATE-LANGHORNE - New
 $544,900Active3 beds 4 baths2,343 sq. ft.
$544,900Active3 beds 4 baths2,343 sq. ft.1605 Covington Rd, YARDLEY, PA 19067
MLS# PABU2102780Listed by: KELLER WILLIAMS REAL ESTATE -EXTON - New
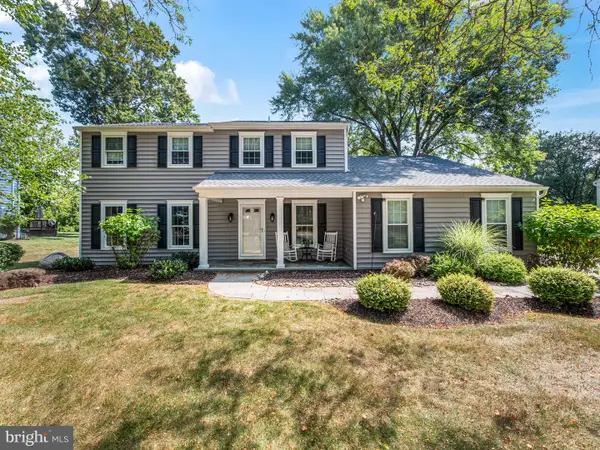 $849,000Active5 beds 3 baths2,618 sq. ft.
$849,000Active5 beds 3 baths2,618 sq. ft.1230 Dickinson Dr, YARDLEY, PA 19067
MLS# PABU2102798Listed by: BHHS FOX & ROACH -YARDLEY/NEWTOWN - Open Sun, 1 to 3pmNew
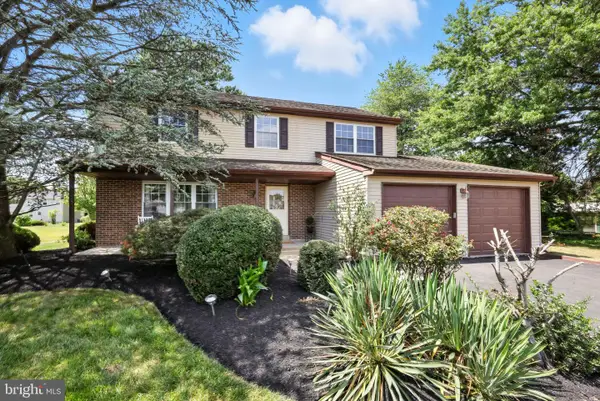 $679,900Active4 beds 3 baths2,187 sq. ft.
$679,900Active4 beds 3 baths2,187 sq. ft.1431 Scarlet Oak Rd, YARDLEY, PA 19067
MLS# PABU2102318Listed by: BHHS FOX & ROACH -YARDLEY/NEWTOWN - Coming Soon
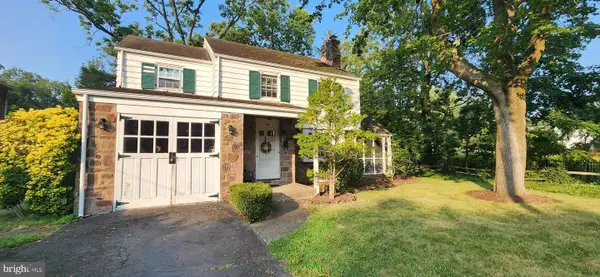 $445,000Coming Soon3 beds 2 baths
$445,000Coming Soon3 beds 2 baths140 N Main St, YARDLEY, PA 19067
MLS# PABU2102854Listed by: BHHS FOX & ROACH -YARDLEY/NEWTOWN - Open Fri, 4 to 6pmNew
 $630,000Active3 beds 3 baths2,266 sq. ft.
$630,000Active3 beds 3 baths2,266 sq. ft.210 Emerald Dr, YARDLEY, PA 19067
MLS# PABU2102750Listed by: KELLER WILLIAMS REAL ESTATE-LANGHORNE
