1667 Hunters Ct, YARDLEY, PA 19067
Local realty services provided by:Better Homes and Gardens Real Estate GSA Realty
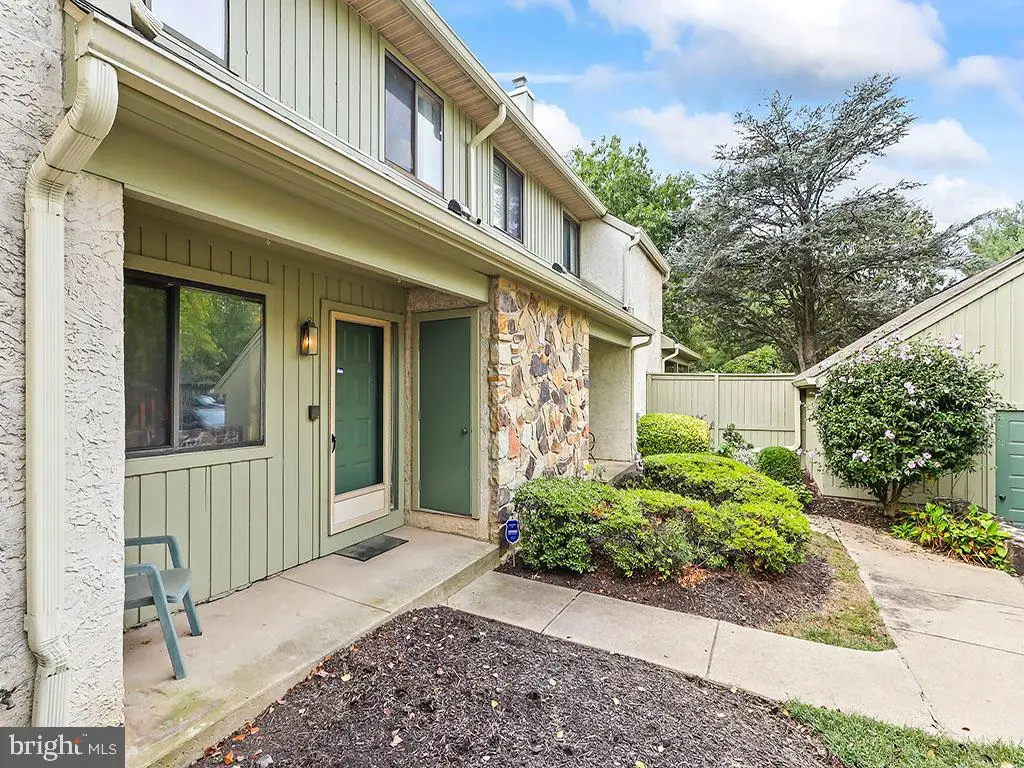
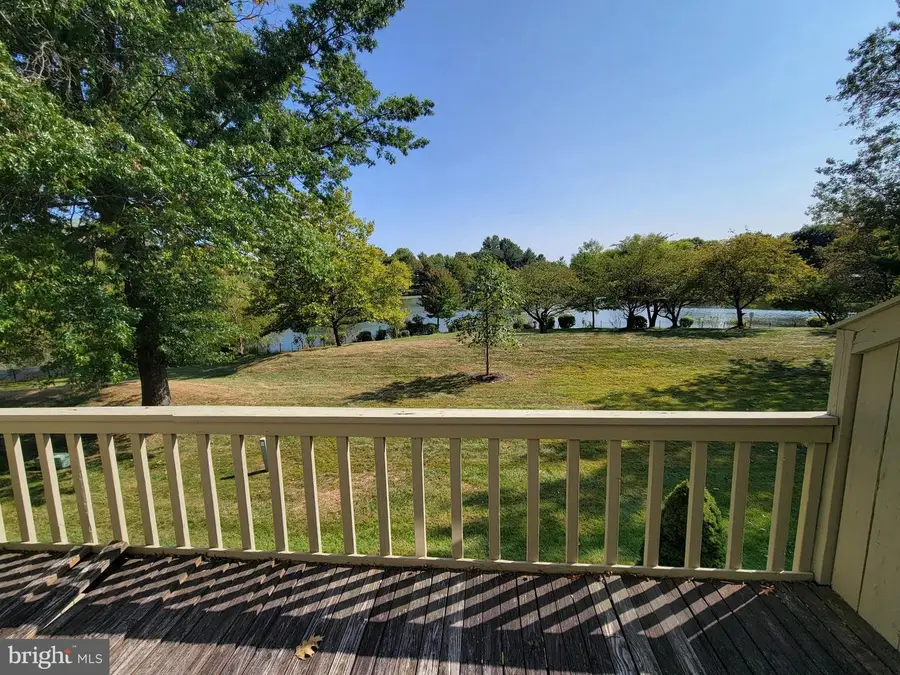
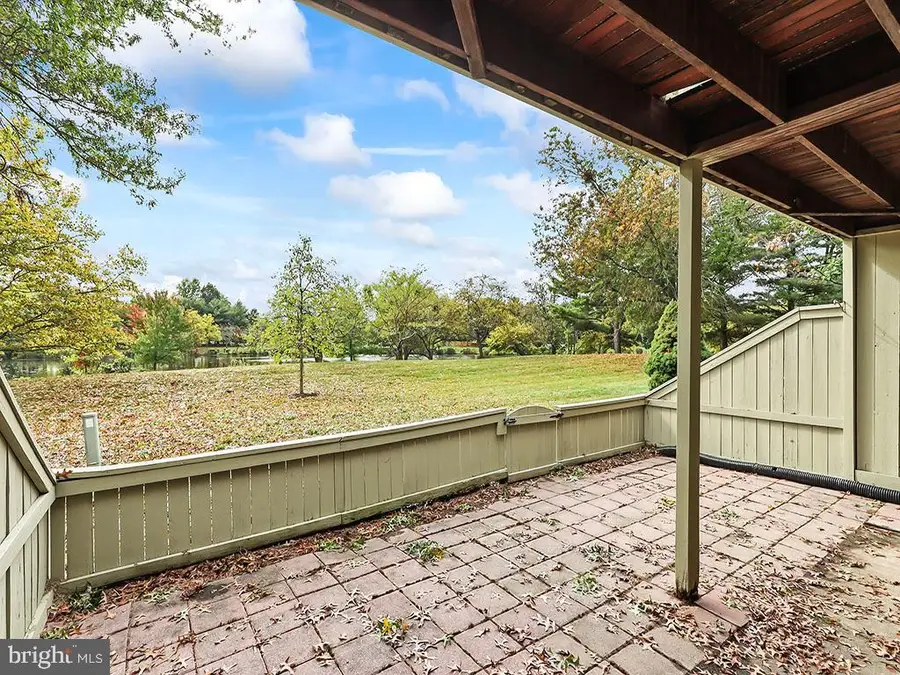
1667 Hunters Ct,YARDLEY, PA 19067
$427,500
- 4 Beds
- 3 Baths
- 1,848 sq. ft.
- Townhouse
- Pending
Listed by:connie kaminski
Office:re/max total - yardley
MLS#:PABU2096136
Source:BRIGHTMLS
Price summary
- Price:$427,500
- Price per sq. ft.:$231.33
- Monthly HOA dues:$385
About this home
Rarely Offered Yardley Corner Townhome with Walk-Out Basement Backing to a Pond!
This spacious townhome is a Short Sale – Sold As-Is. Enjoy peaceful pond views from the wooden balcony or the walk-out basement to a patio. The main level features a formal living with sliding doors to the deck and dining room, an eat-in kitchen, a cozy family room, and a half bath. Upstairs offers three generously sized bedrooms, a hall bathroom, and a laundry closet. The primary suite includes a walk-in closet, full bath, and a jacuzzi tub ( can be convertible back to the original layout). The finished third-floor loft, currently used as the primary bedroom, provides flexible space for a bedroom, office, or playroom.
Additional Features: One-car detached garage, Nearby guest parking, Dual-zone heat pump for year-round comfort and efficiency, Buyer Information: Buyer is responsible for all Lower Makefield Township resale requirements. This includes obtaining condominium resale documents, paying any unpaid HOA and capital contribution fees, and completing the sewer lateral inspection. Don’t miss this unique multi-level home in a prime Yardley location with stunning pond views!
Contact an agent
Home facts
- Year built:1985
- Listing Id #:PABU2096136
- Added:87 day(s) ago
- Updated:August 15, 2025 at 07:30 AM
Rooms and interior
- Bedrooms:4
- Total bathrooms:3
- Full bathrooms:2
- Half bathrooms:1
- Living area:1,848 sq. ft.
Heating and cooling
- Cooling:Central A/C
- Heating:90% Forced Air, Electric
Structure and exterior
- Roof:Shingle
- Year built:1985
- Building area:1,848 sq. ft.
Schools
- High school:PENNSBURY
Utilities
- Water:Public
- Sewer:Public Sewer
Finances and disclosures
- Price:$427,500
- Price per sq. ft.:$231.33
- Tax amount:$7,437 (2025)
New listings near 1667 Hunters Ct
- Open Sun, 1 to 3pmNew
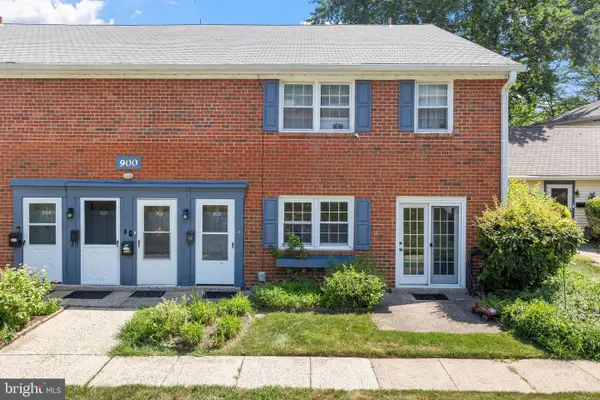 $255,000Active2 beds 2 baths1,264 sq. ft.
$255,000Active2 beds 2 baths1,264 sq. ft.909 Yardley Commons, YARDLEY, PA 19067
MLS# PABU2103020Listed by: BHHS FOX & ROACH -YARDLEY/NEWTOWN - Open Sat, 1 to 3pmNew
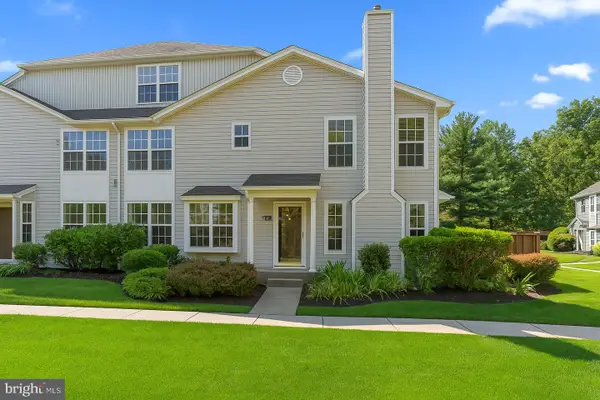 $455,000Active3 beds 2 baths1,710 sq. ft.
$455,000Active3 beds 2 baths1,710 sq. ft.8106 Spruce Mill Dr, YARDLEY, PA 19067
MLS# PABU2102752Listed by: COLDWELL BANKER HEARTHSIDE - Coming Soon
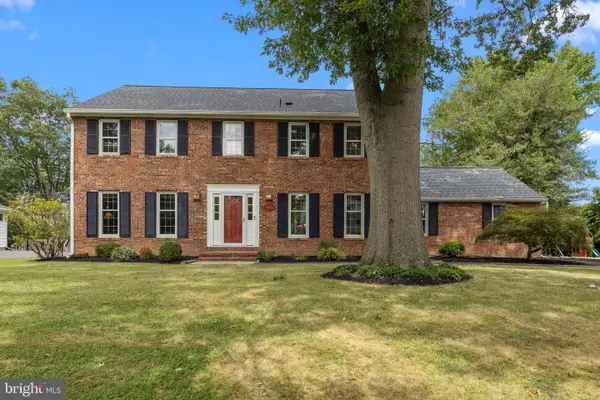 $949,000Coming Soon4 beds 3 baths
$949,000Coming Soon4 beds 3 baths1306 Moon Dr, YARDLEY, PA 19067
MLS# PABU2102812Listed by: COLDWELL BANKER HEARTHSIDE - New
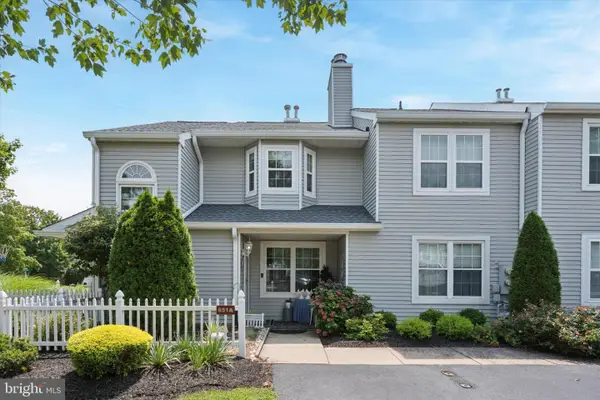 $425,000Active2 beds 2 baths1,183 sq. ft.
$425,000Active2 beds 2 baths1,183 sq. ft.651-a Rose Hollow, YARDLEY, PA 19067
MLS# PABU2102990Listed by: EXP REALTY, LLC - Open Sat, 1 to 3pmNew
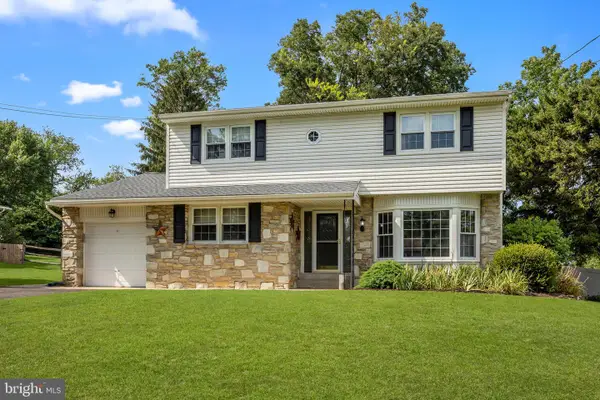 $650,000Active4 beds 3 baths2,422 sq. ft.
$650,000Active4 beds 3 baths2,422 sq. ft.12 Upton Ln, YARDLEY, PA 19067
MLS# PABU2100882Listed by: KELLER WILLIAMS REAL ESTATE-LANGHORNE - New
 $544,900Active3 beds 4 baths2,343 sq. ft.
$544,900Active3 beds 4 baths2,343 sq. ft.1605 Covington Rd, YARDLEY, PA 19067
MLS# PABU2102780Listed by: KELLER WILLIAMS REAL ESTATE -EXTON - New
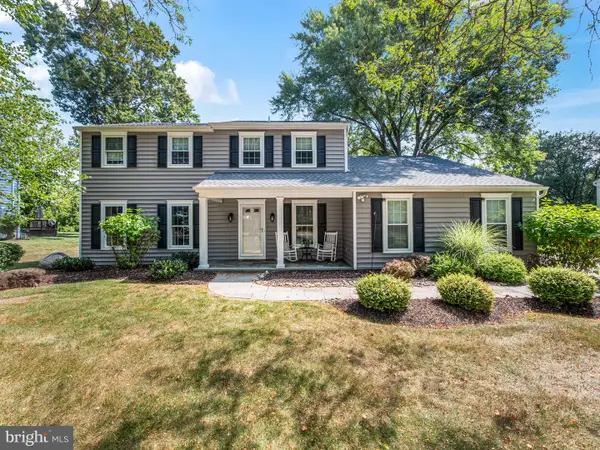 $849,000Active5 beds 3 baths2,618 sq. ft.
$849,000Active5 beds 3 baths2,618 sq. ft.1230 Dickinson Dr, YARDLEY, PA 19067
MLS# PABU2102798Listed by: BHHS FOX & ROACH -YARDLEY/NEWTOWN - Open Sun, 1 to 3pmNew
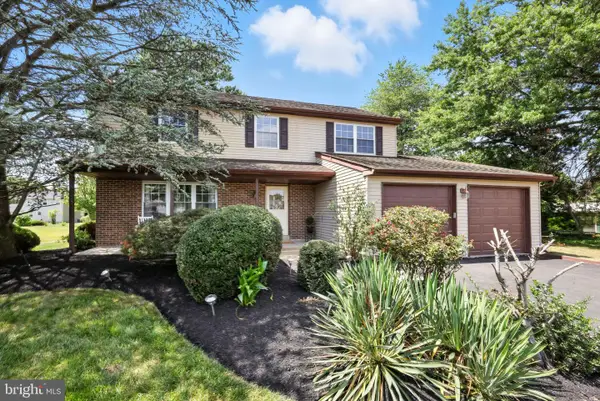 $679,900Active4 beds 3 baths2,187 sq. ft.
$679,900Active4 beds 3 baths2,187 sq. ft.1431 Scarlet Oak Rd, YARDLEY, PA 19067
MLS# PABU2102318Listed by: BHHS FOX & ROACH -YARDLEY/NEWTOWN - Coming Soon
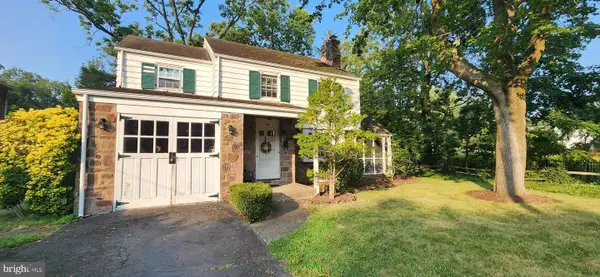 $445,000Coming Soon3 beds 2 baths
$445,000Coming Soon3 beds 2 baths140 N Main St, YARDLEY, PA 19067
MLS# PABU2102854Listed by: BHHS FOX & ROACH -YARDLEY/NEWTOWN - Open Fri, 4 to 6pmNew
 $630,000Active3 beds 3 baths2,266 sq. ft.
$630,000Active3 beds 3 baths2,266 sq. ft.210 Emerald Dr, YARDLEY, PA 19067
MLS# PABU2102750Listed by: KELLER WILLIAMS REAL ESTATE-LANGHORNE
