245 Carson Way, YARDLEY, PA 19067
Local realty services provided by:Better Homes and Gardens Real Estate Murphy & Co.
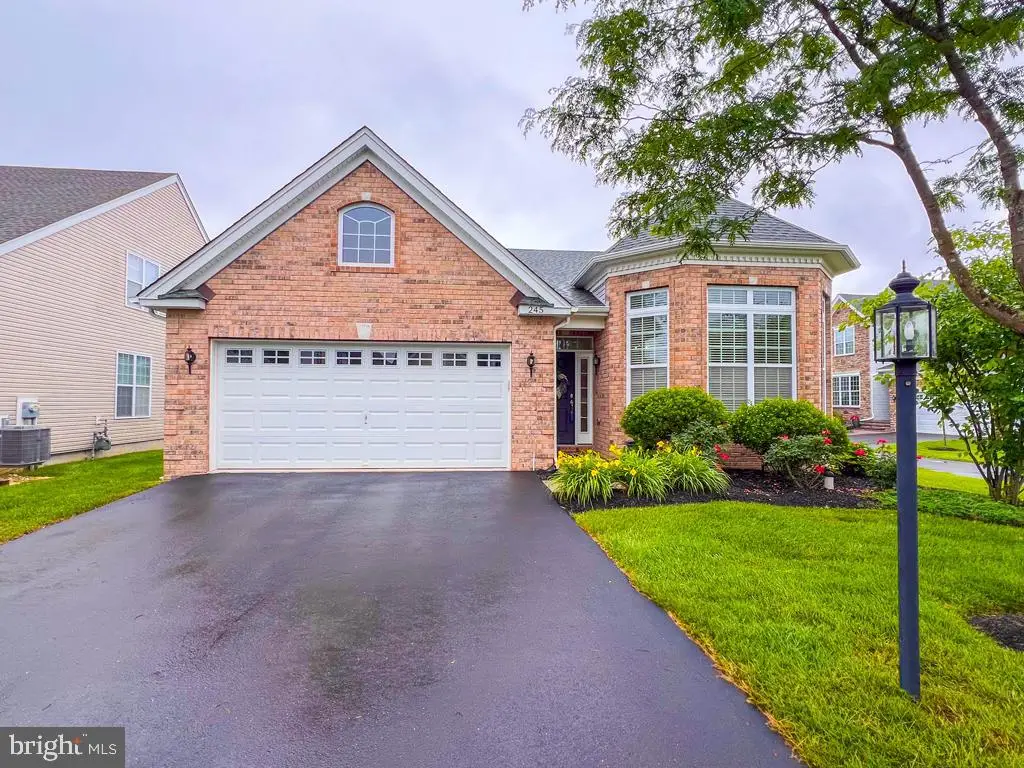
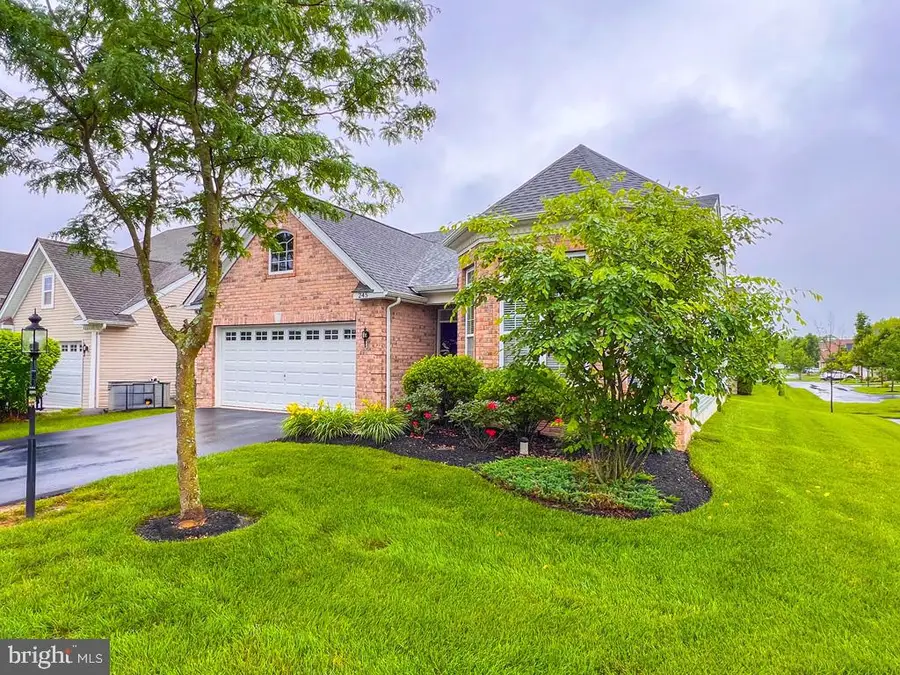
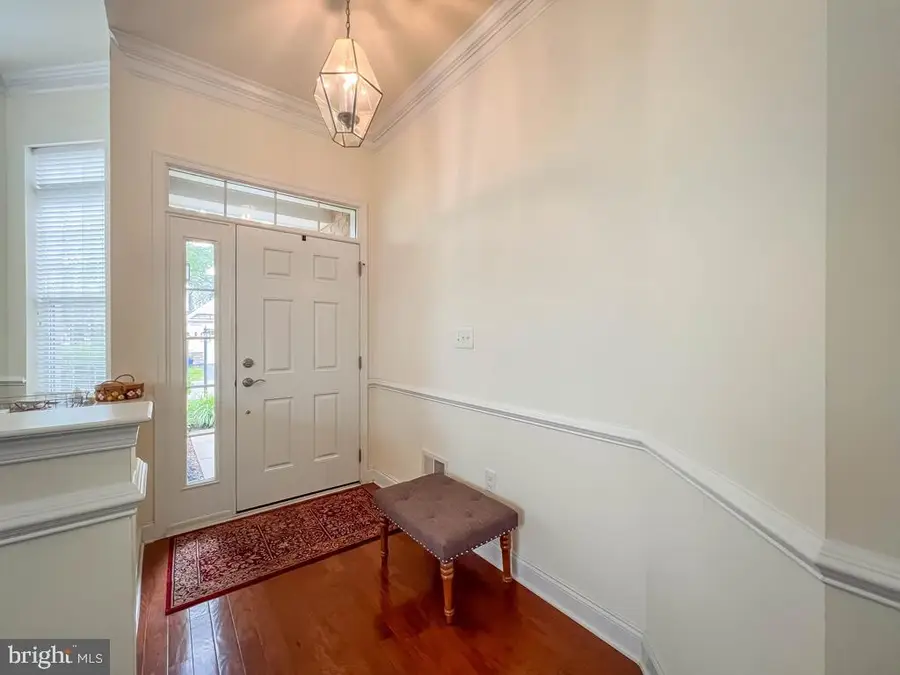
245 Carson Way,YARDLEY, PA 19067
$660,000
- 2 Beds
- 2 Baths
- 1,869 sq. ft.
- Single family
- Pending
Listed by:nadine simantov
Office:keller williams real estate-langhorne
MLS#:PABU2097774
Source:BRIGHTMLS
Price summary
- Price:$660,000
- Price per sq. ft.:$353.13
- Monthly HOA dues:$414
About this home
Welcome to effortless, single-level living at its finest. Nestled on a private corner lot, this beautifully appointed brick-front ranch home offers refined style, comfort, and an inviting atmosphere—perfect for your next chapter. Step into the foyer that opens to an expansive living and dining area, ideal for both relaxing evenings and lively gatherings. There's ample room to showcase your cherished furnishings, creating a seamless transition from your current home. At the heart of the home lies a gourmet kitchen that will delight any culinary enthusiast. Boasting an abundance of 42-inch cabinetry and gleaming granite countertops, this kitchen is as functional as it is beautiful. The oversized center island serves as a natural gathering spot—whether you're prepping meals or hosting your next get-together. The sun-filled breakfast area is surrounded by windows and features sliding doors that lead to a charming back patio, inviting the outdoors in. This open-concept space flows effortlessly into the family room, creating a warm and inviting atmosphere ideal for entertaining or everyday living. The spacious primary suite is a serene retreat with a luxurious en-suite bath featuring a soaking tub, separate stall shower, and dual vanities. It's a peaceful haven to unwind at the end of the day. The second bedroom is equally versatile—perfect for overnight guests, a home office, or a creative studio. With its own nearby full bath (virtually unused), it provides comfort and privacy. This home has been gently lived in, as the owners spent significant time abroad. You'll appreciate the rich hardwood floors and neutral palette throughout—ready for your personal touch. Living at The Regency at Yardley means more than just owning a home—it’s a lifestyle. The community clubhouse is second to none, featuring a grand gathering room, catering kitchen, billiards, fitness center, and both indoor and outdoor pools. Whether you prefer an active lifestyle with tennis, pickleball, cards, mahjong, and special events—or simply wish to enjoy the peaceful surroundings—this is the perfect setting for vibrant 55+ living, even if you're still working. Don’t miss your chance to become part of this exceptional community. Come home to comfort, convenience, and connection.
Contact an agent
Home facts
- Year built:2016
- Listing Id #:PABU2097774
- Added:65 day(s) ago
- Updated:August 15, 2025 at 07:30 AM
Rooms and interior
- Bedrooms:2
- Total bathrooms:2
- Full bathrooms:2
- Living area:1,869 sq. ft.
Heating and cooling
- Cooling:Central A/C
- Heating:Forced Air, Natural Gas
Structure and exterior
- Roof:Pitched, Shingle
- Year built:2016
- Building area:1,869 sq. ft.
Schools
- High school:PENNSBURY
- Middle school:WILLIAM PENN
- Elementary school:AFTON
Utilities
- Water:Public
- Sewer:Public Sewer
Finances and disclosures
- Price:$660,000
- Price per sq. ft.:$353.13
- Tax amount:$11,418 (2025)
New listings near 245 Carson Way
- Open Sun, 1 to 3pmNew
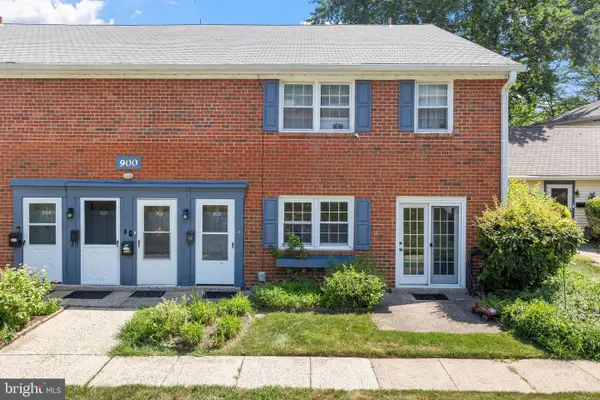 $255,000Active2 beds 2 baths1,264 sq. ft.
$255,000Active2 beds 2 baths1,264 sq. ft.909 Yardley Commons, YARDLEY, PA 19067
MLS# PABU2103020Listed by: BHHS FOX & ROACH -YARDLEY/NEWTOWN - Open Sat, 1 to 3pmNew
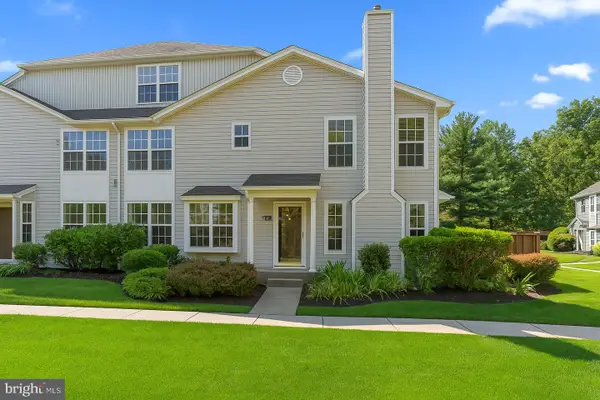 $455,000Active3 beds 2 baths1,710 sq. ft.
$455,000Active3 beds 2 baths1,710 sq. ft.8106 Spruce Mill Dr, YARDLEY, PA 19067
MLS# PABU2102752Listed by: COLDWELL BANKER HEARTHSIDE - Coming Soon
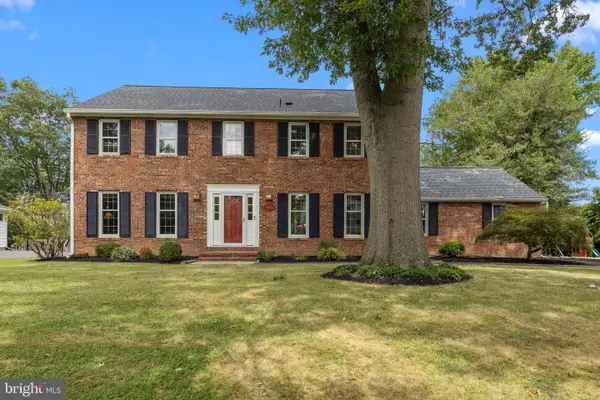 $949,000Coming Soon4 beds 3 baths
$949,000Coming Soon4 beds 3 baths1306 Moon Dr, YARDLEY, PA 19067
MLS# PABU2102812Listed by: COLDWELL BANKER HEARTHSIDE - New
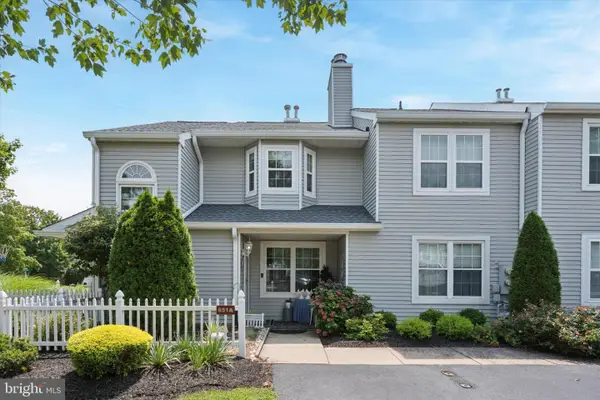 $425,000Active2 beds 2 baths1,183 sq. ft.
$425,000Active2 beds 2 baths1,183 sq. ft.651-a Rose Hollow, YARDLEY, PA 19067
MLS# PABU2102990Listed by: EXP REALTY, LLC - Open Sat, 1 to 3pmNew
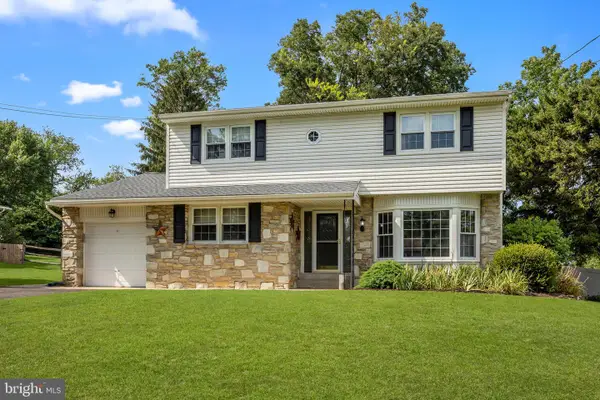 $650,000Active4 beds 3 baths2,422 sq. ft.
$650,000Active4 beds 3 baths2,422 sq. ft.12 Upton Ln, YARDLEY, PA 19067
MLS# PABU2100882Listed by: KELLER WILLIAMS REAL ESTATE-LANGHORNE - New
 $544,900Active3 beds 4 baths2,343 sq. ft.
$544,900Active3 beds 4 baths2,343 sq. ft.1605 Covington Rd, YARDLEY, PA 19067
MLS# PABU2102780Listed by: KELLER WILLIAMS REAL ESTATE -EXTON - New
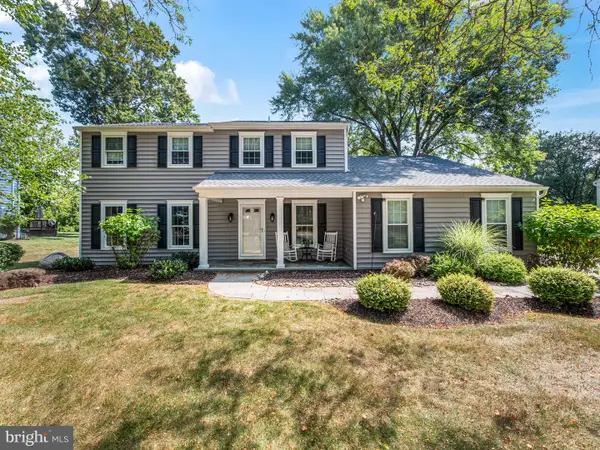 $849,000Active5 beds 3 baths2,618 sq. ft.
$849,000Active5 beds 3 baths2,618 sq. ft.1230 Dickinson Dr, YARDLEY, PA 19067
MLS# PABU2102798Listed by: BHHS FOX & ROACH -YARDLEY/NEWTOWN - Open Sun, 1 to 3pmNew
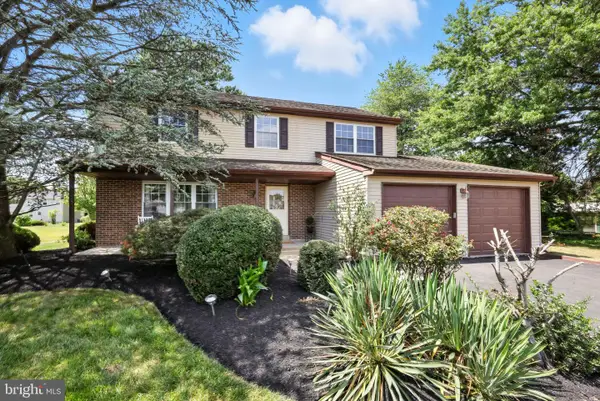 $679,900Active4 beds 3 baths2,187 sq. ft.
$679,900Active4 beds 3 baths2,187 sq. ft.1431 Scarlet Oak Rd, YARDLEY, PA 19067
MLS# PABU2102318Listed by: BHHS FOX & ROACH -YARDLEY/NEWTOWN - Coming Soon
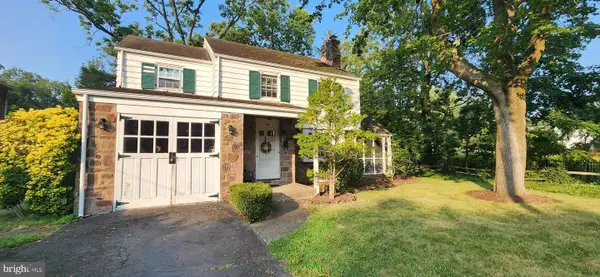 $445,000Coming Soon3 beds 2 baths
$445,000Coming Soon3 beds 2 baths140 N Main St, YARDLEY, PA 19067
MLS# PABU2102854Listed by: BHHS FOX & ROACH -YARDLEY/NEWTOWN - Open Fri, 4 to 6pmNew
 $630,000Active3 beds 3 baths2,266 sq. ft.
$630,000Active3 beds 3 baths2,266 sq. ft.210 Emerald Dr, YARDLEY, PA 19067
MLS# PABU2102750Listed by: KELLER WILLIAMS REAL ESTATE-LANGHORNE
