29 Hilltop Dr, YARDLEY, PA 19067
Local realty services provided by:Better Homes and Gardens Real Estate Valley Partners
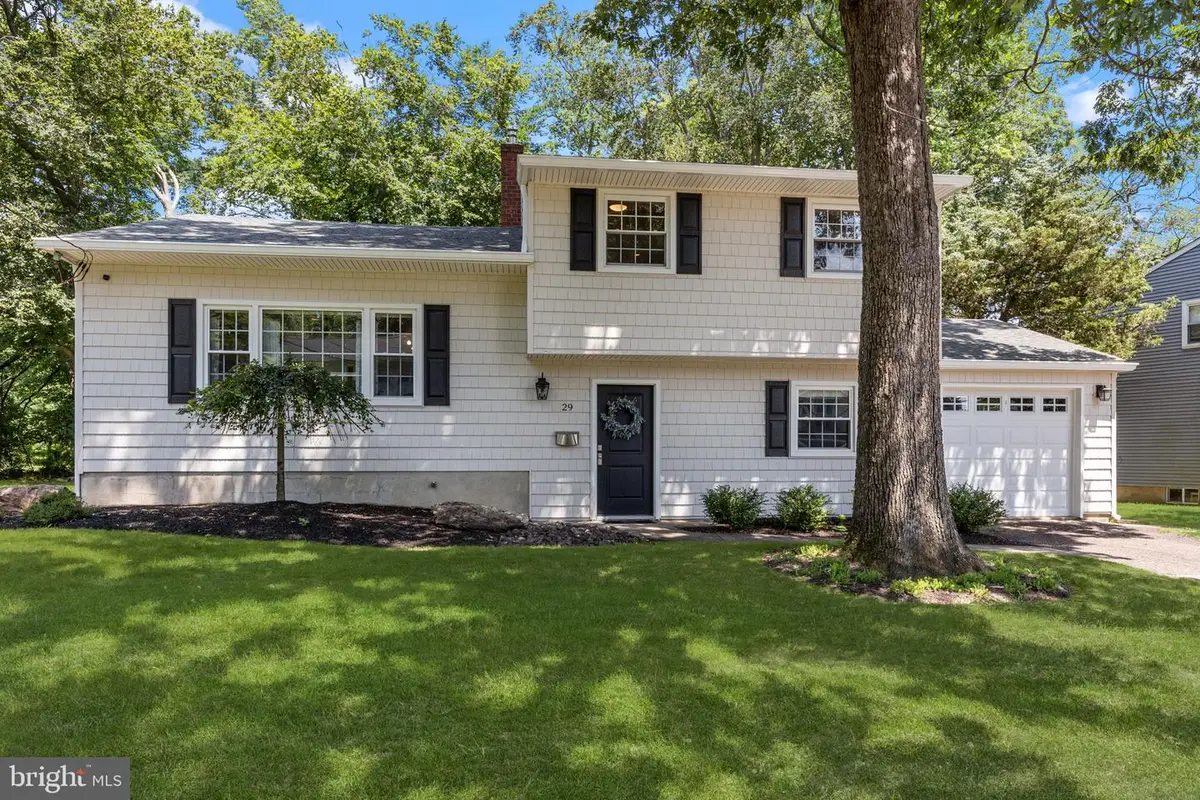
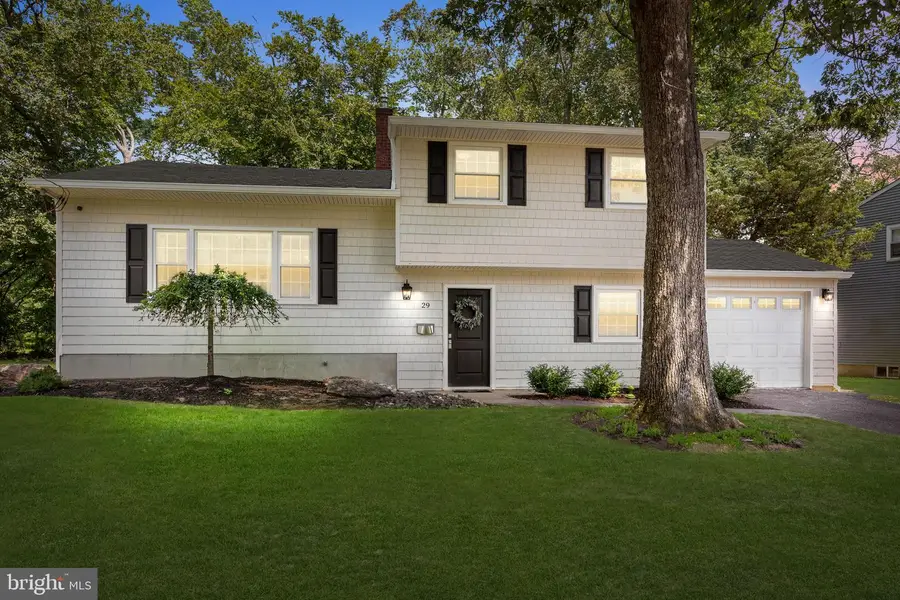
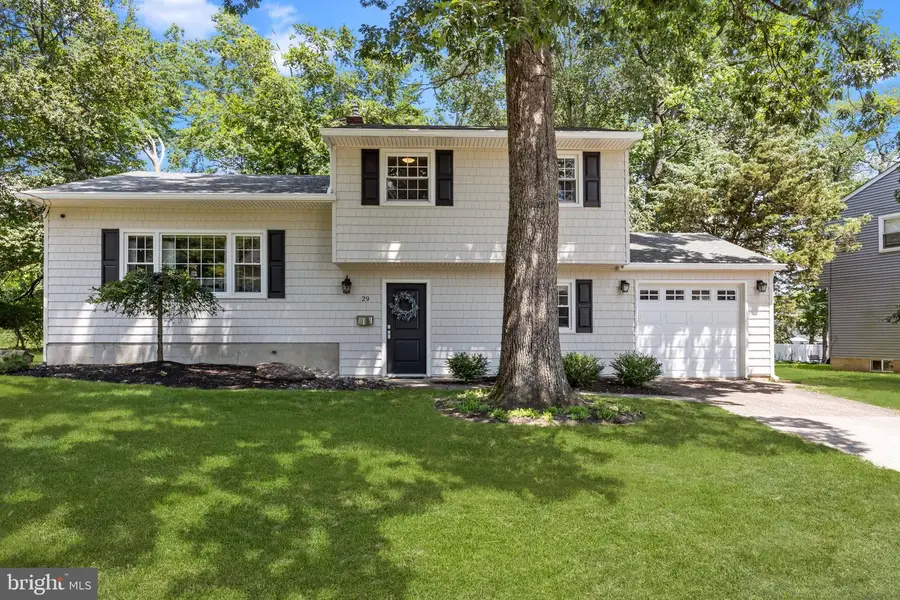
29 Hilltop Dr,YARDLEY, PA 19067
$575,000
- 4 Beds
- 2 Baths
- 1,547 sq. ft.
- Single family
- Pending
Listed by:rebecca m reilly
Office:keller williams real estate - newtown
MLS#:PABU2102402
Source:BRIGHTMLS
Price summary
- Price:$575,000
- Price per sq. ft.:$371.69
About this home
Welcome to this beautifully updated 4-bedroom, 1.5-bath home, ideally situated on over half an acre at the end of a quiet cul-de-sac—just a short walk to both the elementary and middle schools!
The main floor features an open-concept layout filled with natural light, including a spacious living room, dining area, and a completely renovated kitchen. Enjoy soapstone countertops, high-end inset cabinetry, an oversized island, stainless steel appliances, and gas cooking. Step right out to a newer composite deck and screened porch—perfect for entertaining or relaxing while overlooking the expansive backyard with mature trees.
Upstairs, you'll find three generously sized bedrooms with hardwood floors and an updated full hall bath. The lower level offers a versatile 4th bedroom or office, an updated powder room, and a cozy den. An unfinished basement provides plenty of storage space.
Additional highlights include an electric car charger in the garage, updated 200 AMP electric (2017), newer water heater (2022), premium shingle-style siding (2021), fiberglass front door (2021), most windows replaced between 2018 and 2021, and newer furnace (2018).
Conveniently located near I-95 and train lines for an easy commute. This home has been lovingly maintained with thoughtful upgrades throughout—don’t miss your chance to make it yours!
Contact an agent
Home facts
- Year built:1965
- Listing Id #:PABU2102402
- Added:8 day(s) ago
- Updated:August 15, 2025 at 07:30 AM
Rooms and interior
- Bedrooms:4
- Total bathrooms:2
- Full bathrooms:1
- Half bathrooms:1
- Living area:1,547 sq. ft.
Heating and cooling
- Cooling:Central A/C
- Heating:Forced Air, Natural Gas
Structure and exterior
- Year built:1965
- Building area:1,547 sq. ft.
- Lot area:0.34 Acres
Schools
- High school:PENNSBURY
- Middle school:BOEHM
- Elementary school:ELEANOR ROOSEVELT
Utilities
- Water:Public
- Sewer:Public Sewer
Finances and disclosures
- Price:$575,000
- Price per sq. ft.:$371.69
- Tax amount:$6,326 (2025)
New listings near 29 Hilltop Dr
- Open Sun, 1 to 3pmNew
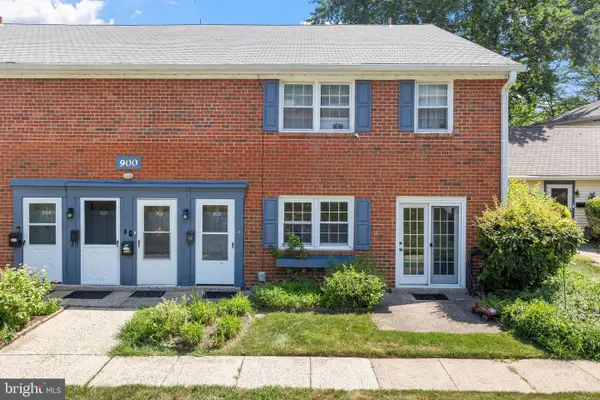 $255,000Active2 beds 2 baths1,264 sq. ft.
$255,000Active2 beds 2 baths1,264 sq. ft.909 Yardley Commons, YARDLEY, PA 19067
MLS# PABU2103020Listed by: BHHS FOX & ROACH -YARDLEY/NEWTOWN - Open Sat, 1 to 3pmNew
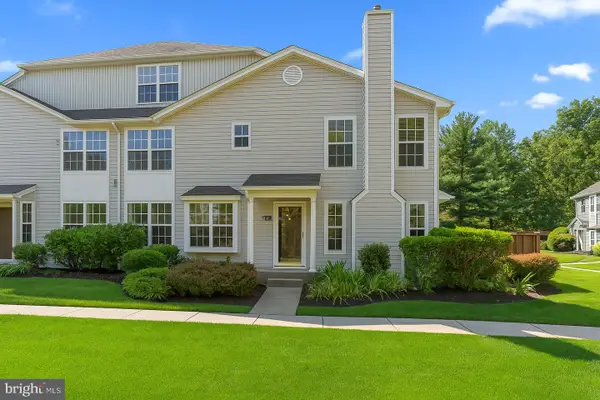 $455,000Active3 beds 2 baths1,710 sq. ft.
$455,000Active3 beds 2 baths1,710 sq. ft.8106 Spruce Mill Dr, YARDLEY, PA 19067
MLS# PABU2102752Listed by: COLDWELL BANKER HEARTHSIDE - Coming Soon
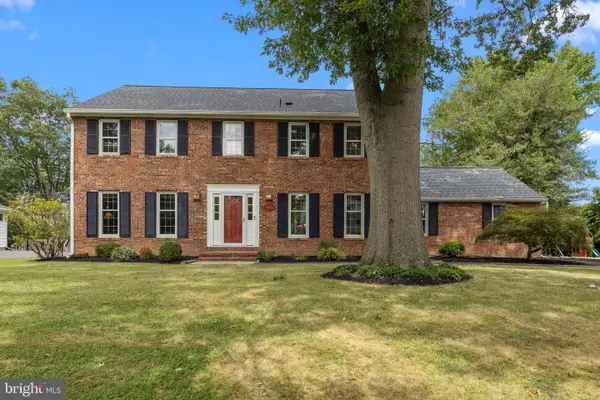 $949,000Coming Soon4 beds 3 baths
$949,000Coming Soon4 beds 3 baths1306 Moon Dr, YARDLEY, PA 19067
MLS# PABU2102812Listed by: COLDWELL BANKER HEARTHSIDE - New
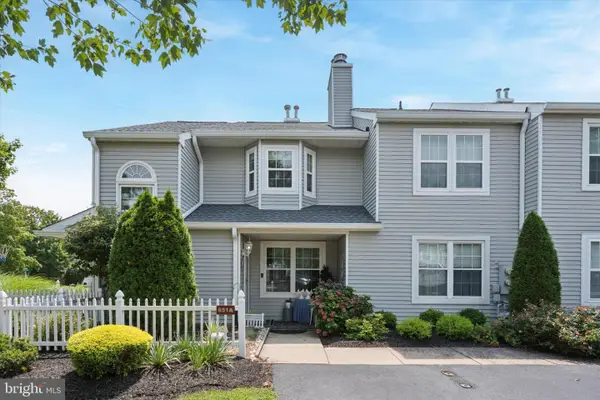 $425,000Active2 beds 2 baths1,183 sq. ft.
$425,000Active2 beds 2 baths1,183 sq. ft.651-a Rose Hollow, YARDLEY, PA 19067
MLS# PABU2102990Listed by: EXP REALTY, LLC - Open Sat, 1 to 3pmNew
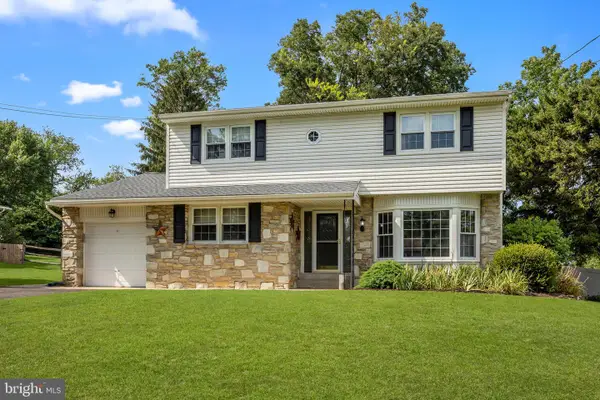 $650,000Active4 beds 3 baths2,422 sq. ft.
$650,000Active4 beds 3 baths2,422 sq. ft.12 Upton Ln, YARDLEY, PA 19067
MLS# PABU2100882Listed by: KELLER WILLIAMS REAL ESTATE-LANGHORNE - New
 $544,900Active3 beds 4 baths2,343 sq. ft.
$544,900Active3 beds 4 baths2,343 sq. ft.1605 Covington Rd, YARDLEY, PA 19067
MLS# PABU2102780Listed by: KELLER WILLIAMS REAL ESTATE -EXTON - New
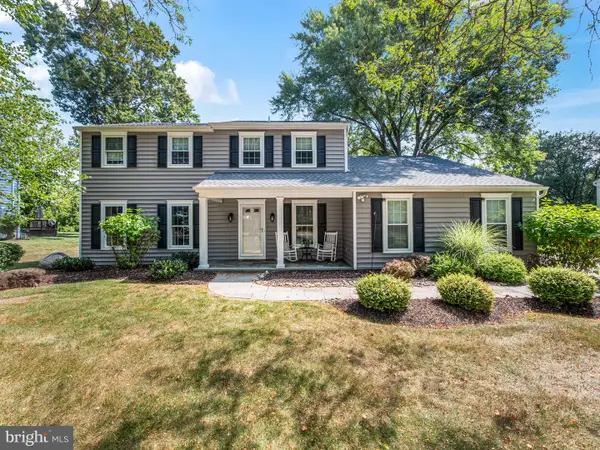 $849,000Active5 beds 3 baths2,618 sq. ft.
$849,000Active5 beds 3 baths2,618 sq. ft.1230 Dickinson Dr, YARDLEY, PA 19067
MLS# PABU2102798Listed by: BHHS FOX & ROACH -YARDLEY/NEWTOWN - Open Sun, 1 to 3pmNew
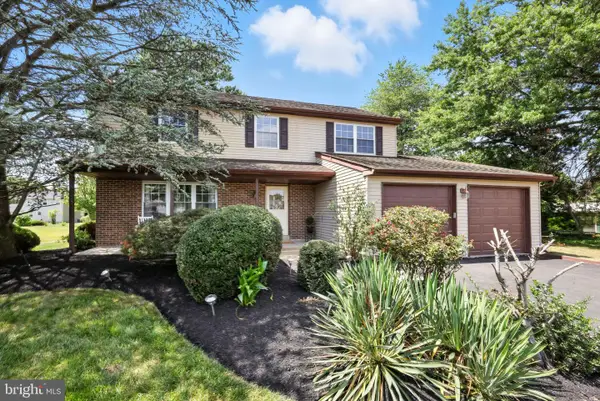 $679,900Active4 beds 3 baths2,187 sq. ft.
$679,900Active4 beds 3 baths2,187 sq. ft.1431 Scarlet Oak Rd, YARDLEY, PA 19067
MLS# PABU2102318Listed by: BHHS FOX & ROACH -YARDLEY/NEWTOWN - Coming Soon
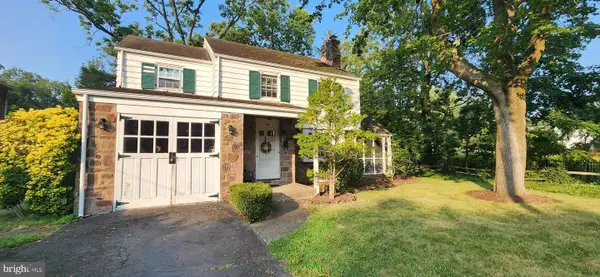 $445,000Coming Soon3 beds 2 baths
$445,000Coming Soon3 beds 2 baths140 N Main St, YARDLEY, PA 19067
MLS# PABU2102854Listed by: BHHS FOX & ROACH -YARDLEY/NEWTOWN - Open Fri, 4 to 6pmNew
 $630,000Active3 beds 3 baths2,266 sq. ft.
$630,000Active3 beds 3 baths2,266 sq. ft.210 Emerald Dr, YARDLEY, PA 19067
MLS# PABU2102750Listed by: KELLER WILLIAMS REAL ESTATE-LANGHORNE
