514 Cedar Hollow Dr #60, YARDLEY, PA 19067
Local realty services provided by:Better Homes and Gardens Real Estate Community Realty
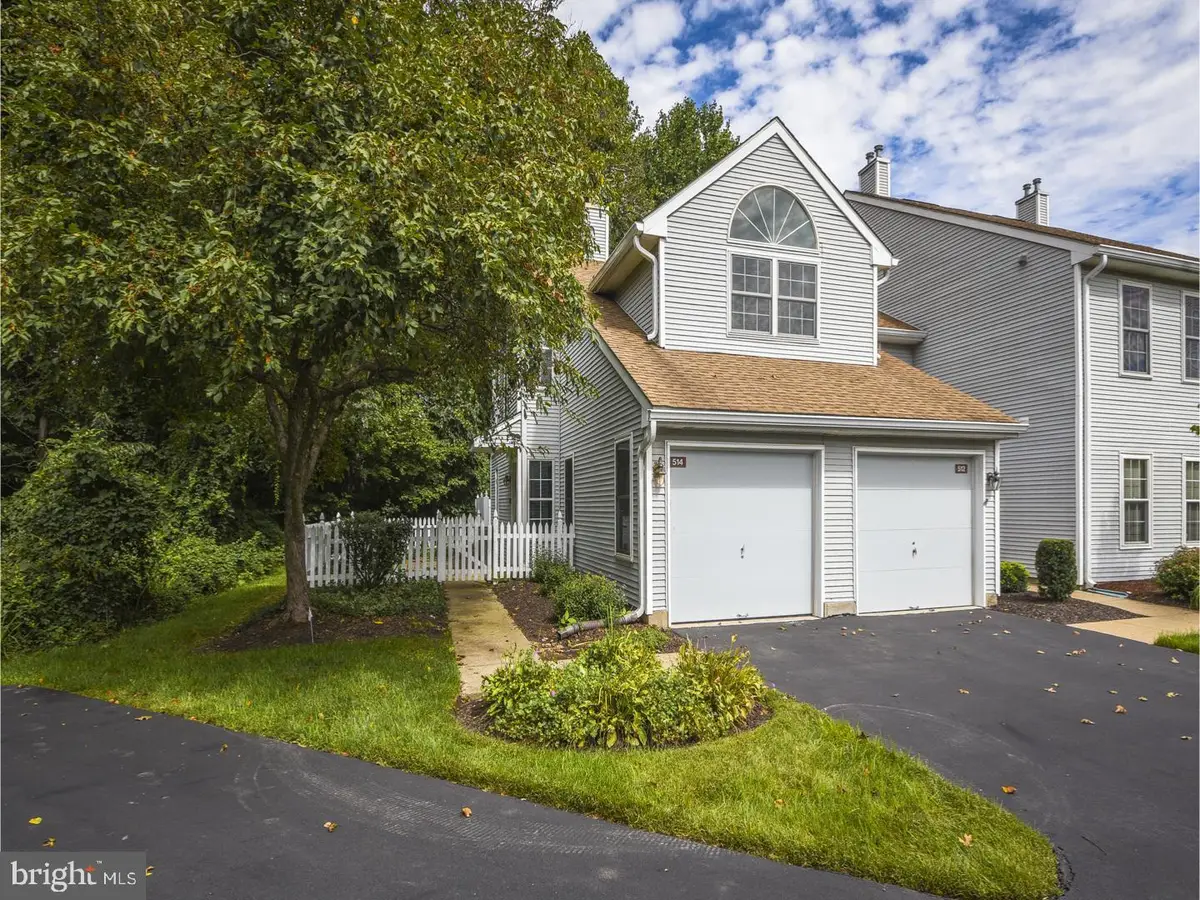
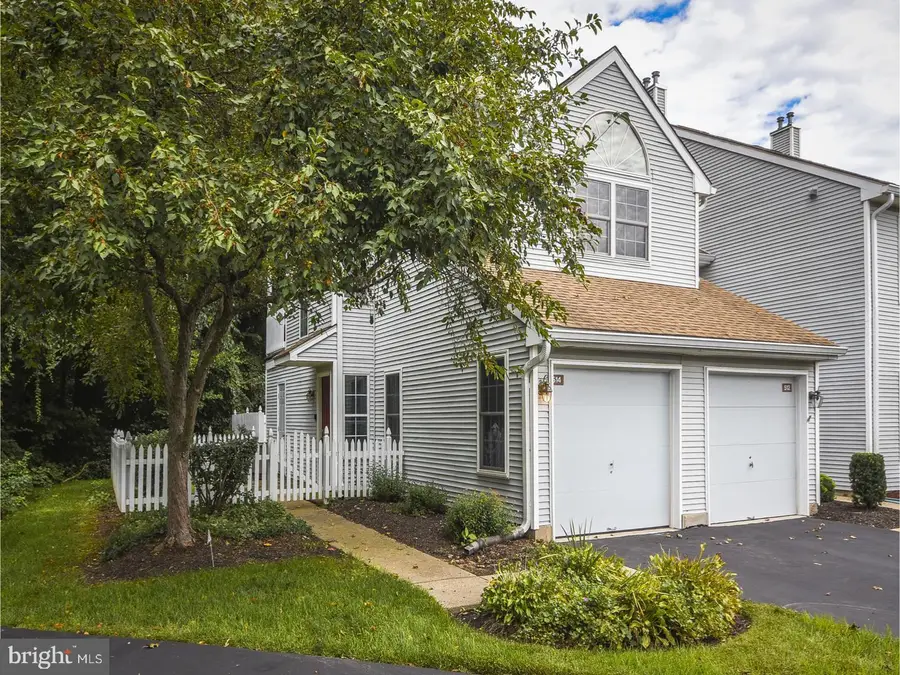
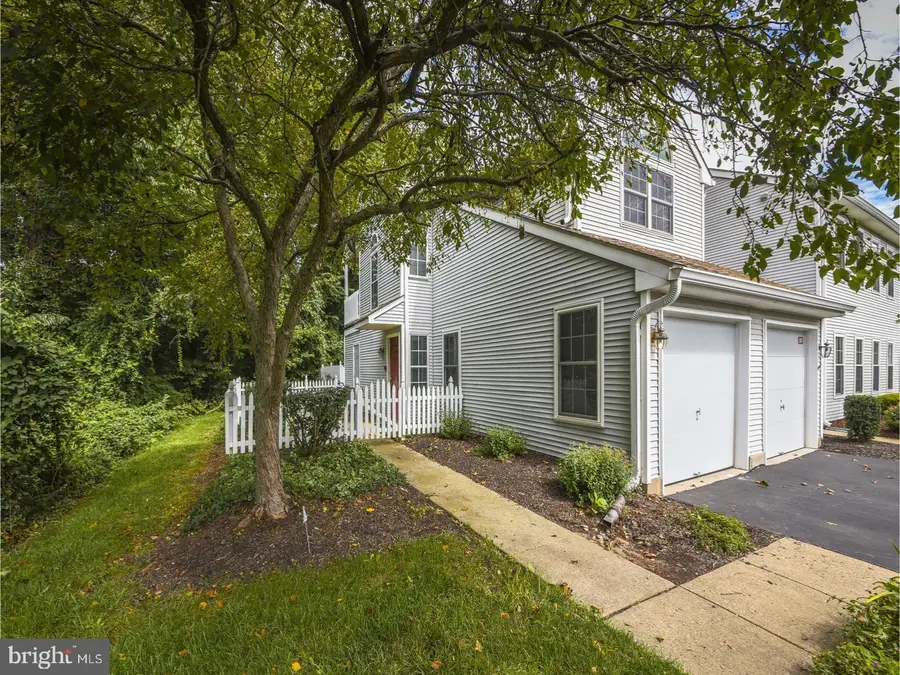
514 Cedar Hollow Dr #60,YARDLEY, PA 19067
$450,000
- 3 Beds
- 2 Baths
- 1,590 sq. ft.
- Condominium
- Active
Listed by:james p o'keeffe
Office:keller williams real estate
MLS#:PABU2101886
Source:BRIGHTMLS
Price summary
- Price:$450,000
- Price per sq. ft.:$283.02
- Monthly HOA dues:$25.83
About this home
Welcome home to this beautifully updated and tastefully decorated second floor condominium located in the much sought after community of Cedar Hollow in Makefield Glen! Located at the end of the cul-de-sac backing up to acres of woodlands you will appreciate the private entrance with fenced-in patio area complete with a storage closet. Recent upgrades include new commercial grade 10mm laminate hardwood flooring throughout, newer roof, newer windows and doors, newer ac/heater and newer stainless steel appliances. Nicely updated kitchen and baths. Spacious living room/great room with vaulted ceilings, fireplace and plenty of sunlight. The large third bedroom with cathedral ceiling, built-ins and circle-top window can also be used as a den or family room. Lovely deck off of the living area offers a second outdoor living space. With garage and multiple closets there is plenty of storage...you won't be disappointed! Enjoy the outdoor swimming pool, tennis courts and play area. Conveniently located near highways, shopping, schools, new LMT Community Center and dog park.
Contact an agent
Home facts
- Year built:1989
- Listing Id #:PABU2101886
- Added:8 day(s) ago
- Updated:August 14, 2025 at 01:41 PM
Rooms and interior
- Bedrooms:3
- Total bathrooms:2
- Full bathrooms:2
- Living area:1,590 sq. ft.
Heating and cooling
- Cooling:Central A/C
- Heating:Forced Air, Natural Gas
Structure and exterior
- Roof:Pitched
- Year built:1989
- Building area:1,590 sq. ft.
Schools
- High school:PENNSBURY
Utilities
- Water:Public
- Sewer:Public Sewer
Finances and disclosures
- Price:$450,000
- Price per sq. ft.:$283.02
- Tax amount:$5,132 (2018)
New listings near 514 Cedar Hollow Dr #60
- Open Sat, 1 to 3pmNew
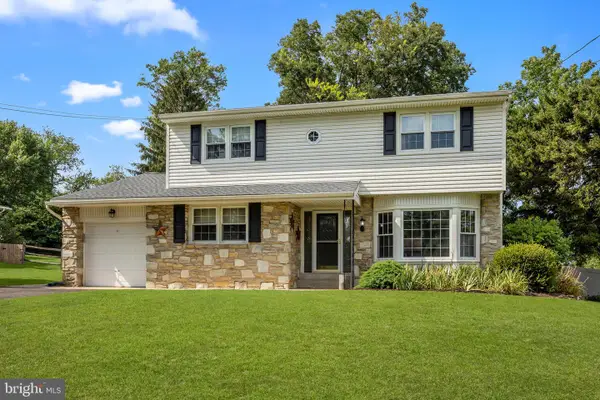 $650,000Active4 beds 3 baths2,422 sq. ft.
$650,000Active4 beds 3 baths2,422 sq. ft.12 Upton Ln, YARDLEY, PA 19067
MLS# PABU2100882Listed by: KELLER WILLIAMS REAL ESTATE-LANGHORNE - Coming Soon
 $544,900Coming Soon3 beds 4 baths
$544,900Coming Soon3 beds 4 baths1605 Covington Rd, YARDLEY, PA 19067
MLS# PABU2102780Listed by: KELLER WILLIAMS REAL ESTATE -EXTON - New
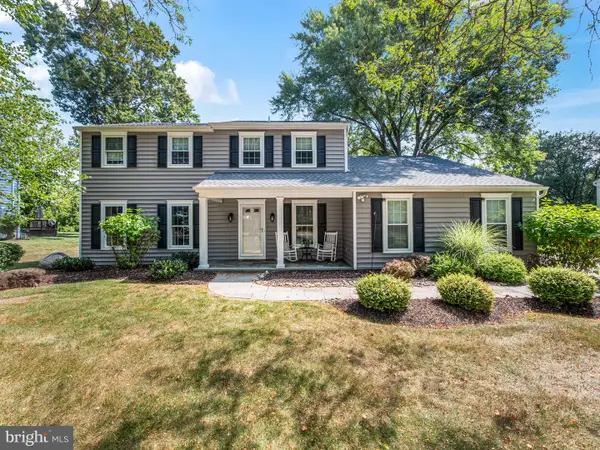 $849,000Active5 beds 3 baths2,618 sq. ft.
$849,000Active5 beds 3 baths2,618 sq. ft.1230 Dickinson Dr, YARDLEY, PA 19067
MLS# PABU2102798Listed by: BHHS FOX & ROACH -YARDLEY/NEWTOWN - Open Sun, 1 to 3pmNew
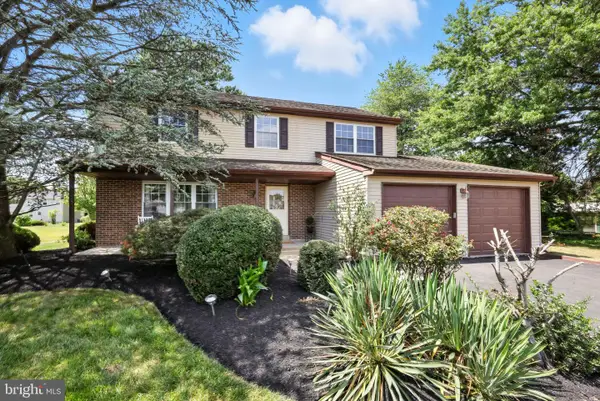 $679,900Active4 beds 3 baths2,187 sq. ft.
$679,900Active4 beds 3 baths2,187 sq. ft.1431 Scarlet Oak Rd, YARDLEY, PA 19067
MLS# PABU2102318Listed by: BHHS FOX & ROACH -YARDLEY/NEWTOWN - Coming Soon
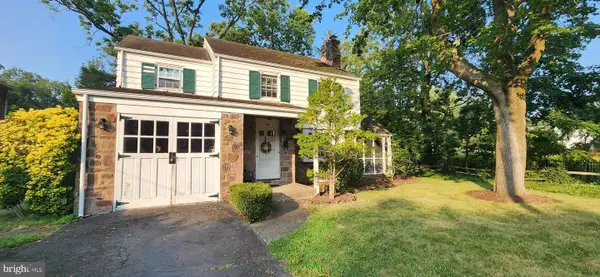 $445,000Coming Soon3 beds 2 baths
$445,000Coming Soon3 beds 2 baths140 N Main St, YARDLEY, PA 19067
MLS# PABU2102854Listed by: BHHS FOX & ROACH -YARDLEY/NEWTOWN - Coming SoonOpen Fri, 4 to 6pm
 $630,000Coming Soon3 beds 3 baths
$630,000Coming Soon3 beds 3 baths210 Emerald Dr, YARDLEY, PA 19067
MLS# PABU2102750Listed by: KELLER WILLIAMS REAL ESTATE-LANGHORNE - Coming Soon
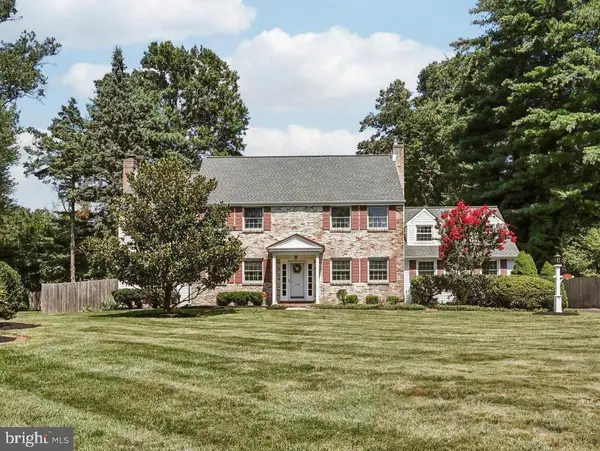 $690,000Coming Soon4 beds 3 baths
$690,000Coming Soon4 beds 3 baths1334 Moon Dr, YARDLEY, PA 19067
MLS# PABU2101828Listed by: BHHS FOX & ROACH -YARDLEY/NEWTOWN - New
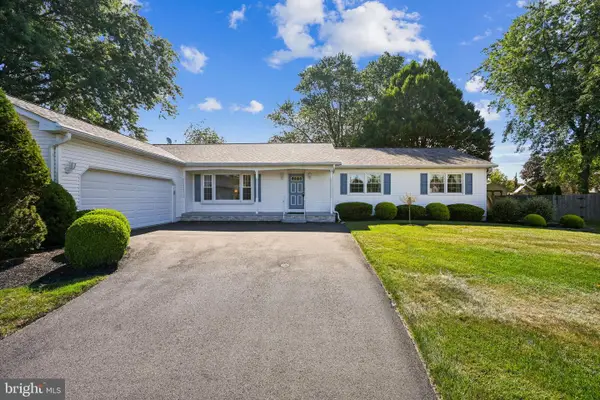 $715,000Active3 beds 2 baths1,932 sq. ft.
$715,000Active3 beds 2 baths1,932 sq. ft.873 Olsen Dr, YARDLEY, PA 19067
MLS# PABU2102712Listed by: RE/MAX TOTAL - YARDLEY - New
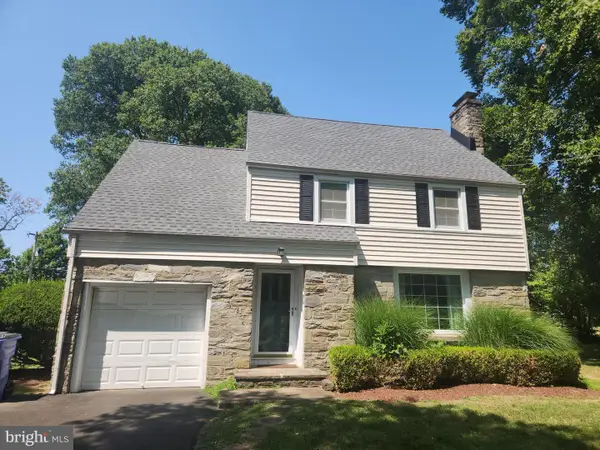 $510,000Active3 beds 2 baths1,559 sq. ft.
$510,000Active3 beds 2 baths1,559 sq. ft.61 N Homestead Dr, YARDLEY, PA 19067
MLS# PABU2102680Listed by: COLDWELL BANKER HEARTHSIDE - New
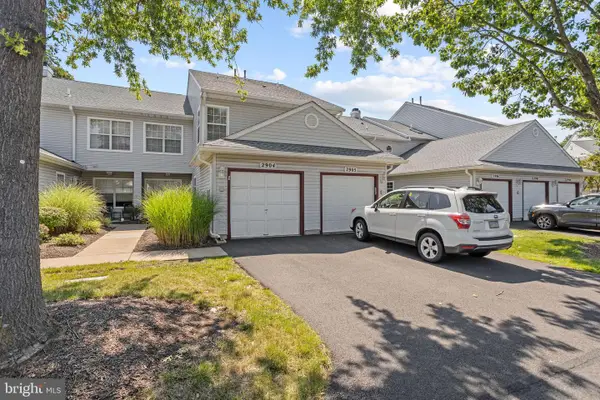 $485,000Active3 beds 3 baths1,530 sq. ft.
$485,000Active3 beds 3 baths1,530 sq. ft.2904 Sterling Rd #179, YARDLEY, PA 19067
MLS# PABU2102666Listed by: REALTY MARK ASSOCIATES
