561 Nottingham Dr, YARDLEY, PA 19067
Local realty services provided by:Better Homes and Gardens Real Estate GSA Realty
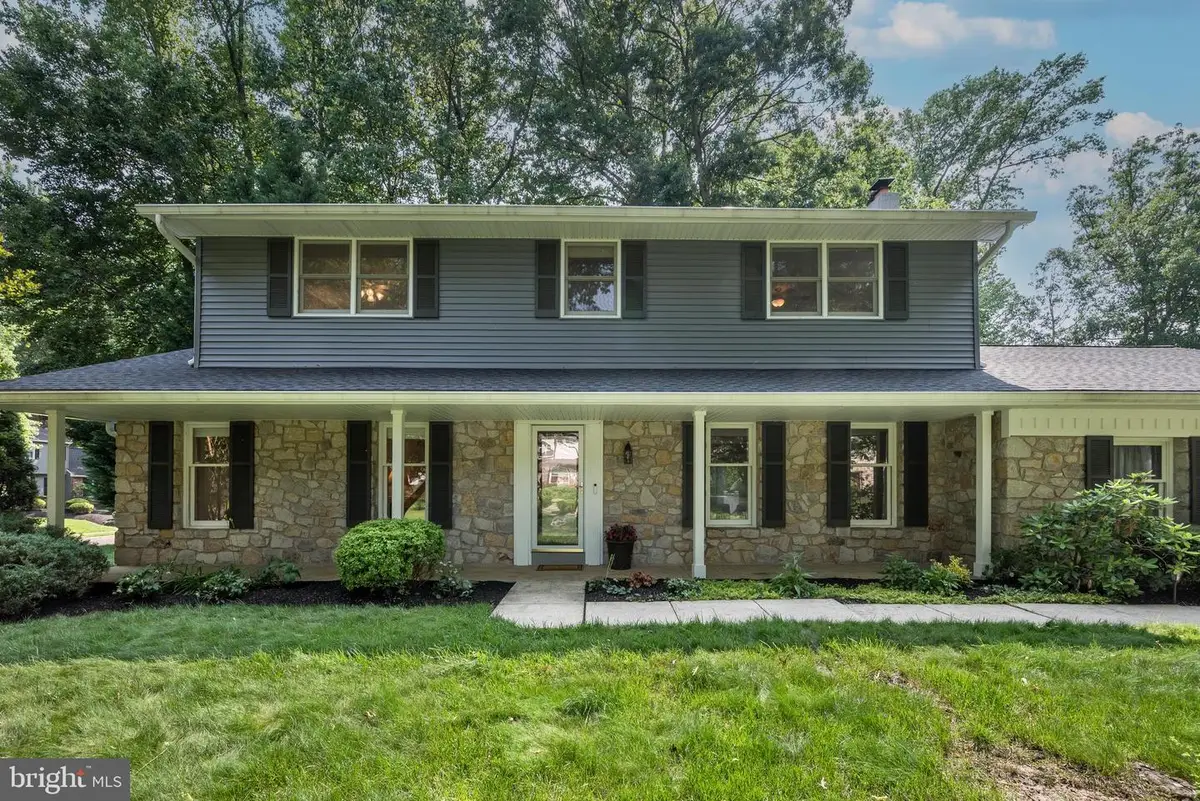

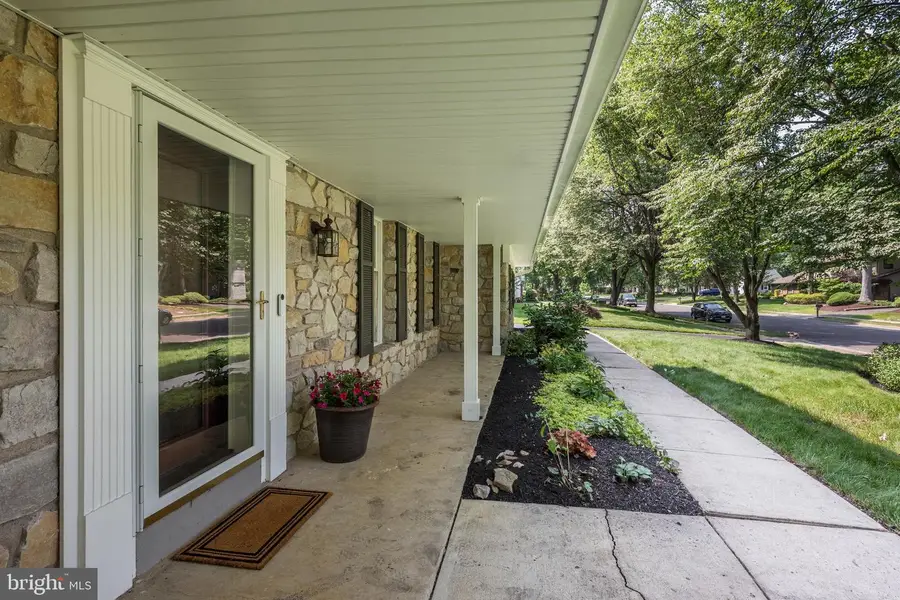
561 Nottingham Dr,YARDLEY, PA 19067
$815,000
- 4 Beds
- 3 Baths
- 3,764 sq. ft.
- Single family
- Pending
Listed by:elizabeth samti
Office:keller williams realty
MLS#:PABU2098026
Source:BRIGHTMLS
Price summary
- Price:$815,000
- Price per sq. ft.:$216.52
About this home
Step into this spacious 4-bed, 2.5-bath home, ideally situated in the desirable Wynnewood neighborhood. Enjoy an impressive 3,500+ square feet of living space, perfectly designed for both entertaining and everyday enjoyment. The first floor offers a light-filled and versatile layout, including a welcoming living room, a generously sized family room featuring a stone fireplace, a formal dining room perfect for special occasions, and a convenient eat-in kitchen. The kitchen truly shines with beautiful wood cabinetry and newer stainless steel appliances that blend seamlessly with the elegant design. Beyond the main level, the finished basement dramatically expands your living options, offering three distinct bonus rooms ideal for an office, home theater, gym, craft space, or play area. Upstairs, the expansive primary bedroom suite awaits. It features an en suite bathroom, a dedicated dressing area, and a spacious walk-in closet, providing ample storage and personal space. Recent significant upgrades offer peace of mind, including a newer furnace (2025), air conditioning (2022), water heater (2021), and roof, gutters, & siding (2023.) An attached two-car garage provides convenience and even more storage. The fully fenced backyard offers a private oasis, complete with a deck, fire pit, grill, and a relaxing hot tub, perfect for unwinding after a long day or hosting outdoor get-togethers. Don't miss the opportunity to make this lovely and spacious home your own!
Contact an agent
Home facts
- Year built:1981
- Listing Id #:PABU2098026
- Added:63 day(s) ago
- Updated:August 15, 2025 at 07:30 AM
Rooms and interior
- Bedrooms:4
- Total bathrooms:3
- Full bathrooms:2
- Half bathrooms:1
- Living area:3,764 sq. ft.
Heating and cooling
- Cooling:Central A/C
- Heating:Forced Air, Natural Gas
Structure and exterior
- Roof:Shingle
- Year built:1981
- Building area:3,764 sq. ft.
- Lot area:0.38 Acres
Schools
- High school:PENNSBURY
- Middle school:WILLIAM PENN
- Elementary school:FALLSINGTON
Utilities
- Water:Public
- Sewer:Public Sewer
Finances and disclosures
- Price:$815,000
- Price per sq. ft.:$216.52
- Tax amount:$9,808 (2012)
New listings near 561 Nottingham Dr
- Open Sun, 1 to 3pmNew
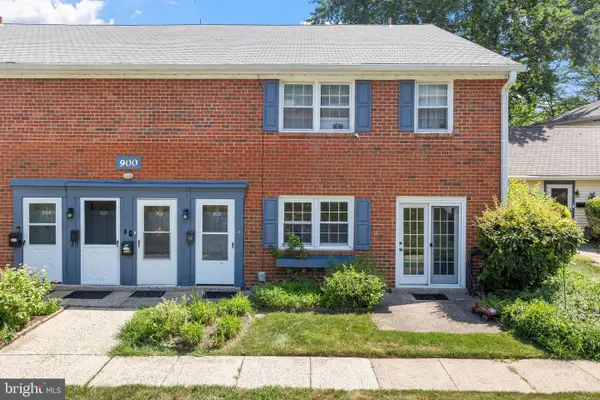 $255,000Active2 beds 2 baths1,264 sq. ft.
$255,000Active2 beds 2 baths1,264 sq. ft.909 Yardley Commons, YARDLEY, PA 19067
MLS# PABU2103020Listed by: BHHS FOX & ROACH -YARDLEY/NEWTOWN - Open Sat, 1 to 3pmNew
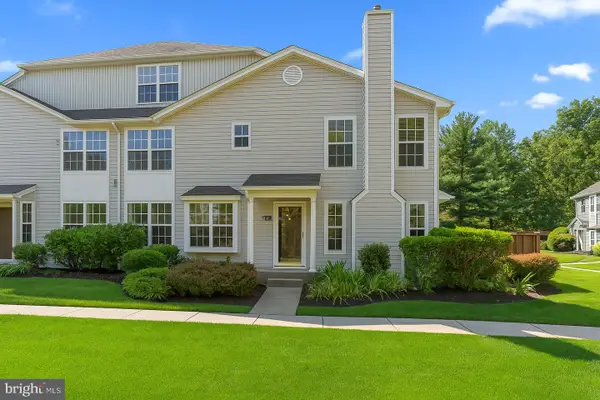 $455,000Active3 beds 2 baths1,710 sq. ft.
$455,000Active3 beds 2 baths1,710 sq. ft.8106 Spruce Mill Dr, YARDLEY, PA 19067
MLS# PABU2102752Listed by: COLDWELL BANKER HEARTHSIDE - Coming Soon
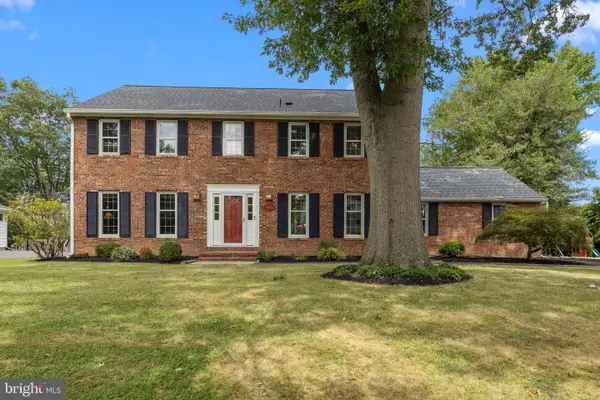 $949,000Coming Soon4 beds 3 baths
$949,000Coming Soon4 beds 3 baths1306 Moon Dr, YARDLEY, PA 19067
MLS# PABU2102812Listed by: COLDWELL BANKER HEARTHSIDE - New
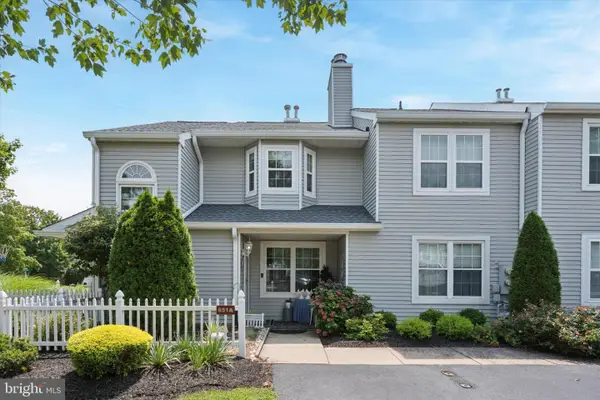 $425,000Active2 beds 2 baths1,183 sq. ft.
$425,000Active2 beds 2 baths1,183 sq. ft.651-a Rose Hollow, YARDLEY, PA 19067
MLS# PABU2102990Listed by: EXP REALTY, LLC - Open Sat, 1 to 3pmNew
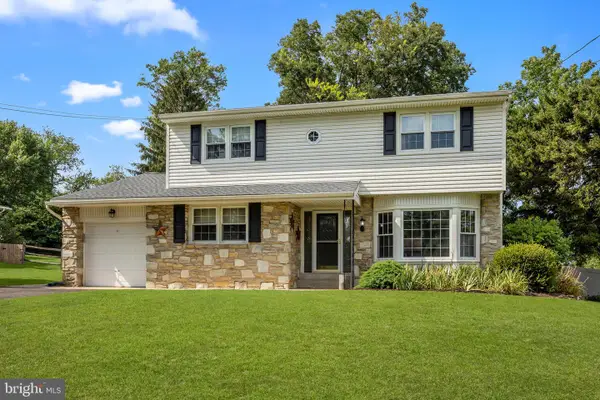 $650,000Active4 beds 3 baths2,422 sq. ft.
$650,000Active4 beds 3 baths2,422 sq. ft.12 Upton Ln, YARDLEY, PA 19067
MLS# PABU2100882Listed by: KELLER WILLIAMS REAL ESTATE-LANGHORNE - New
 $544,900Active3 beds 4 baths2,343 sq. ft.
$544,900Active3 beds 4 baths2,343 sq. ft.1605 Covington Rd, YARDLEY, PA 19067
MLS# PABU2102780Listed by: KELLER WILLIAMS REAL ESTATE -EXTON - New
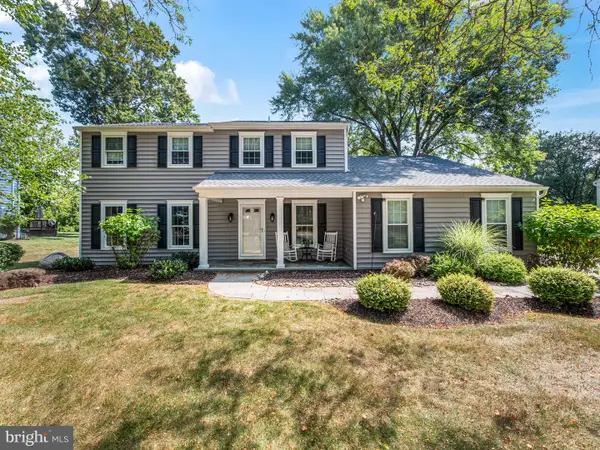 $849,000Active5 beds 3 baths2,618 sq. ft.
$849,000Active5 beds 3 baths2,618 sq. ft.1230 Dickinson Dr, YARDLEY, PA 19067
MLS# PABU2102798Listed by: BHHS FOX & ROACH -YARDLEY/NEWTOWN - Open Sun, 1 to 3pmNew
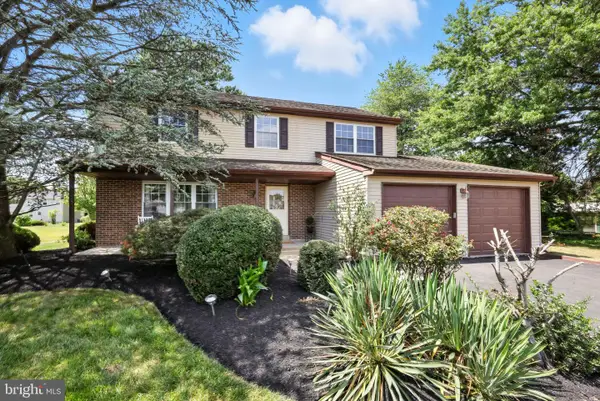 $679,900Active4 beds 3 baths2,187 sq. ft.
$679,900Active4 beds 3 baths2,187 sq. ft.1431 Scarlet Oak Rd, YARDLEY, PA 19067
MLS# PABU2102318Listed by: BHHS FOX & ROACH -YARDLEY/NEWTOWN - Coming Soon
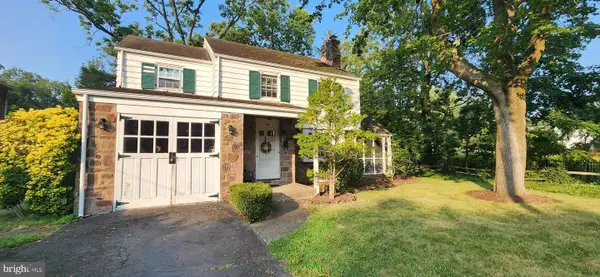 $445,000Coming Soon3 beds 2 baths
$445,000Coming Soon3 beds 2 baths140 N Main St, YARDLEY, PA 19067
MLS# PABU2102854Listed by: BHHS FOX & ROACH -YARDLEY/NEWTOWN - Open Fri, 4 to 6pmNew
 $630,000Active3 beds 3 baths2,266 sq. ft.
$630,000Active3 beds 3 baths2,266 sq. ft.210 Emerald Dr, YARDLEY, PA 19067
MLS# PABU2102750Listed by: KELLER WILLIAMS REAL ESTATE-LANGHORNE
