629 Teich, YARDLEY, PA 19067
Local realty services provided by:Better Homes and Gardens Real Estate Premier
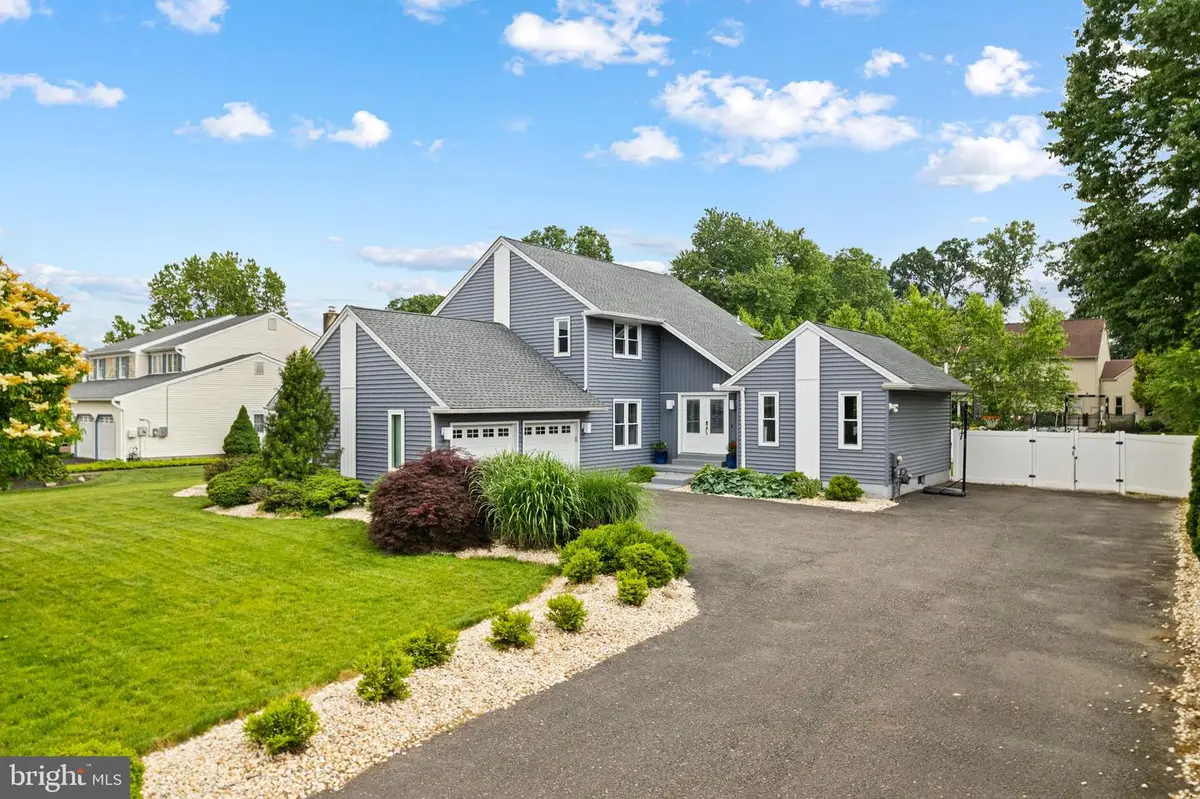
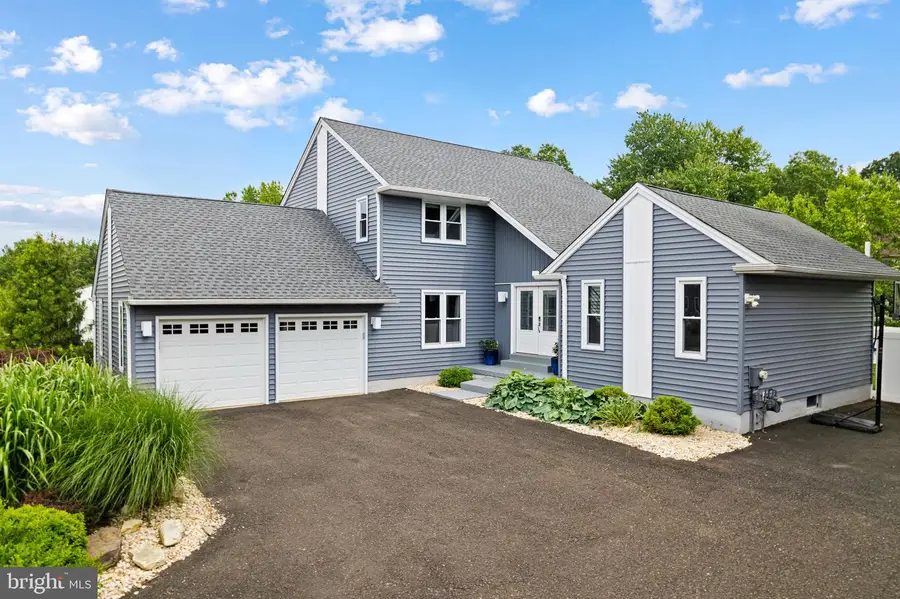
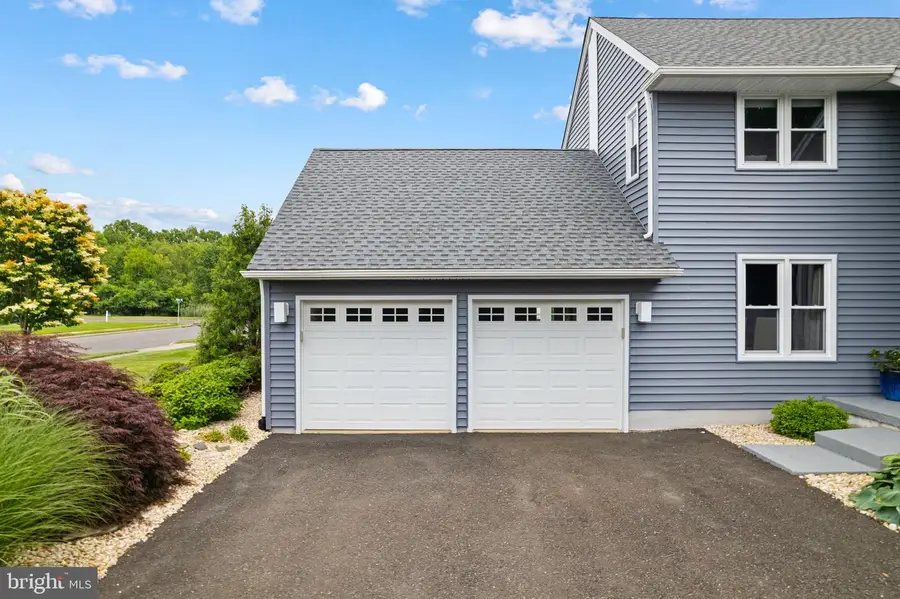
629 Teich,YARDLEY, PA 19067
$785,000
- 3 Beds
- 3 Baths
- 2,298 sq. ft.
- Single family
- Pending
Listed by:nancy m mchenry
Office:coldwell banker hearthside
MLS#:PABU2098232
Source:BRIGHTMLS
Price summary
- Price:$785,000
- Price per sq. ft.:$341.6
About this home
Welcome to 629 Teich Drive, a fabulous 3 bedroom, 2.5 bath home located on a peaceful street near open space in the desirable Wynnewood neighborhood and awarding-winning Pennsbury School District. This home showcases a vaulted center hall with slate floor, stunning wrought iron/hardwood main staircase and expansive atrium glass windows that shine beautiful natural light throughout the home. The spacious open living room to the right with hardwood floor welcomes you to sit down to connect with friends and family or cuddle up with a good movie or book. Likewise, the gorgeous clean lines gourmet kitchen beckons everyone to gather around the center island breakfast bar. Love to cook? This kitchen will be your happy place with tile floor, granite counter work space galore, light wood cabinets providing extensive storage, commercial grade gas cooktop with pot filler faucet & exhaust fan, upgraded stainless double oven, microwave, French door refrigerator, dishwasher and coffee/bar area. Enjoy meals in the adjacent formal dining room with space for a large table and chic custom chandelier. The nearby family room centers around a painted brick fireplace and provides access to the newer outdoor patio area for seamless indoor/outdoor entertaining. A custom powder room with ceramic counter, above counter sink and copper ceiling completes the first floor. The second floor begins with a sun-drenched hallway overlooking the striking foyer and atrium windows. The primary bedroom offers hardwood flooring, sunny cornered windows, a walk-in closet with convenient laundry area, and luxurious ensuite bath with custom tile, granite and glass door stall shower, dark wood dual vanity and granite half walls. Two other carpeted bedrooms share a hall bath with tiled tub/shower, newly updated vanity counter and fixtures. Finally, the partially finished basement with carpet and drywalled ceiling provides great additional living area with huge recreation space, ample room for an exercise area and your future creative finishes. Best yet, recent updates include new siding and roof (2023), newer patio with hot tub, floored attic over garage, new fence (2020), and refrigerator, washer, dryer (2019-2022). Take advantage of fantastic Lower Makefield Township shopping, quaint eateries and recreation amenities including four in ground pools, playground, picnic pavilion, soccer, tennis, baseball and racquetball, library and nature trails. Nearby parks including Tyler, Core Creek, the Delaware Canal towpath and Washington Crossing offer great outdoor activity opportunities. Easy commuting to I-295, Route 1, PA Turnpike and local trains to Philadelphia and NYC. Fall in love with this special home and make it your own...
Contact an agent
Home facts
- Year built:1985
- Listing Id #:PABU2098232
- Added:61 day(s) ago
- Updated:August 15, 2025 at 07:30 AM
Rooms and interior
- Bedrooms:3
- Total bathrooms:3
- Full bathrooms:2
- Half bathrooms:1
- Living area:2,298 sq. ft.
Heating and cooling
- Cooling:Central A/C
- Heating:Forced Air, Natural Gas
Structure and exterior
- Roof:Asphalt
- Year built:1985
- Building area:2,298 sq. ft.
- Lot area:0.38 Acres
Schools
- High school:PENNSBURY
- Middle school:WILLIAM PENN
- Elementary school:MAKEFIELD
Utilities
- Water:Public
- Sewer:Public Sewer
Finances and disclosures
- Price:$785,000
- Price per sq. ft.:$341.6
- Tax amount:$12,417 (2025)
New listings near 629 Teich
- Open Sun, 1 to 3pmNew
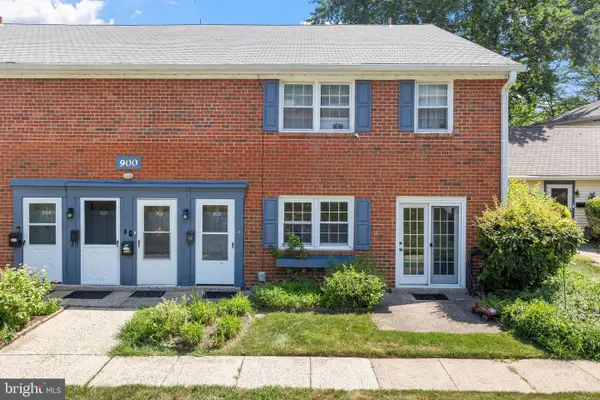 $255,000Active2 beds 2 baths1,264 sq. ft.
$255,000Active2 beds 2 baths1,264 sq. ft.909 Yardley Commons, YARDLEY, PA 19067
MLS# PABU2103020Listed by: BHHS FOX & ROACH -YARDLEY/NEWTOWN - Open Sat, 1 to 3pmNew
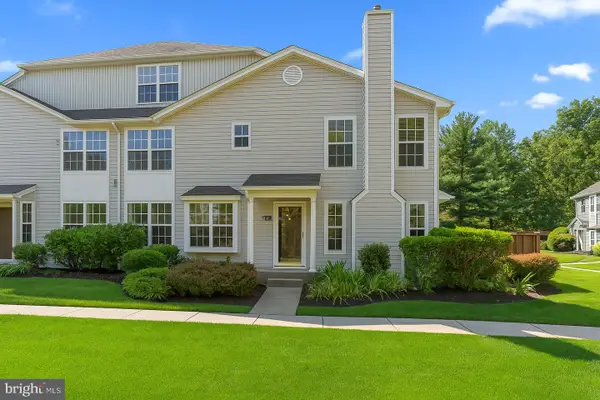 $455,000Active3 beds 2 baths1,710 sq. ft.
$455,000Active3 beds 2 baths1,710 sq. ft.8106 Spruce Mill Dr, YARDLEY, PA 19067
MLS# PABU2102752Listed by: COLDWELL BANKER HEARTHSIDE - Coming Soon
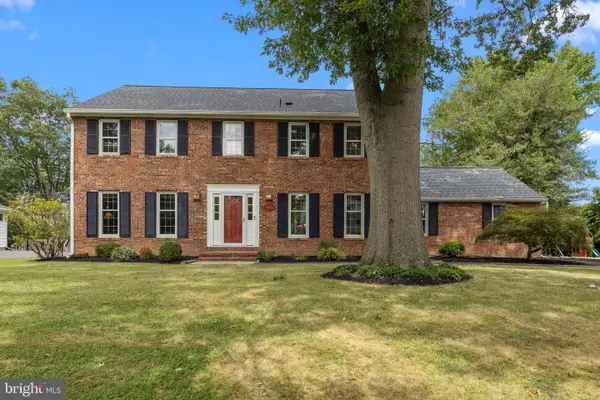 $949,000Coming Soon4 beds 3 baths
$949,000Coming Soon4 beds 3 baths1306 Moon Dr, YARDLEY, PA 19067
MLS# PABU2102812Listed by: COLDWELL BANKER HEARTHSIDE - New
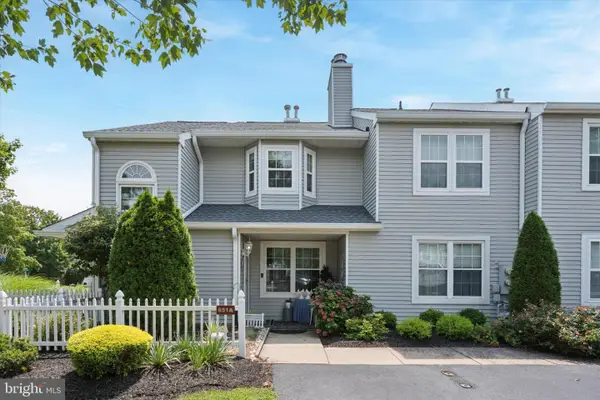 $425,000Active2 beds 2 baths1,183 sq. ft.
$425,000Active2 beds 2 baths1,183 sq. ft.651-a Rose Hollow, YARDLEY, PA 19067
MLS# PABU2102990Listed by: EXP REALTY, LLC - Open Sat, 1 to 3pmNew
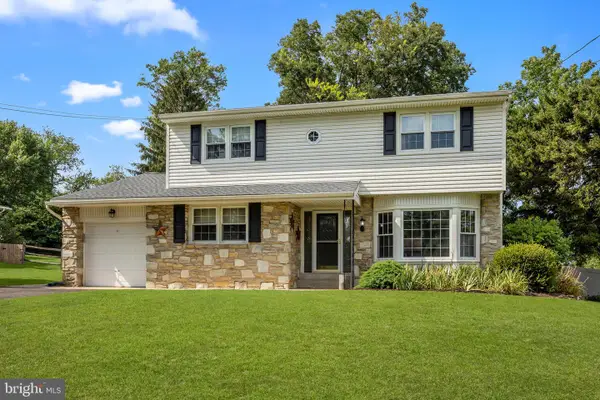 $650,000Active4 beds 3 baths2,422 sq. ft.
$650,000Active4 beds 3 baths2,422 sq. ft.12 Upton Ln, YARDLEY, PA 19067
MLS# PABU2100882Listed by: KELLER WILLIAMS REAL ESTATE-LANGHORNE - New
 $544,900Active3 beds 4 baths2,343 sq. ft.
$544,900Active3 beds 4 baths2,343 sq. ft.1605 Covington Rd, YARDLEY, PA 19067
MLS# PABU2102780Listed by: KELLER WILLIAMS REAL ESTATE -EXTON - New
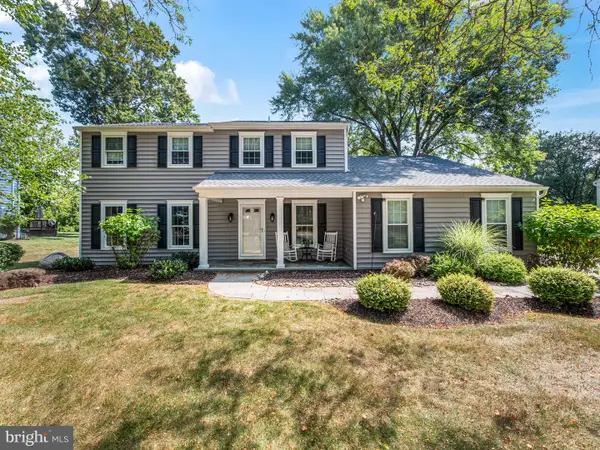 $849,000Active5 beds 3 baths2,618 sq. ft.
$849,000Active5 beds 3 baths2,618 sq. ft.1230 Dickinson Dr, YARDLEY, PA 19067
MLS# PABU2102798Listed by: BHHS FOX & ROACH -YARDLEY/NEWTOWN - Open Sun, 1 to 3pmNew
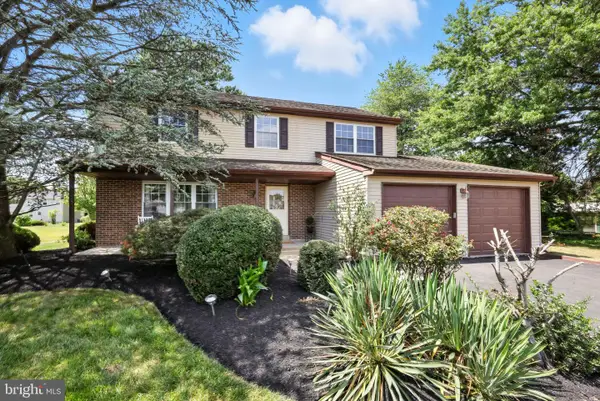 $679,900Active4 beds 3 baths2,187 sq. ft.
$679,900Active4 beds 3 baths2,187 sq. ft.1431 Scarlet Oak Rd, YARDLEY, PA 19067
MLS# PABU2102318Listed by: BHHS FOX & ROACH -YARDLEY/NEWTOWN - Coming Soon
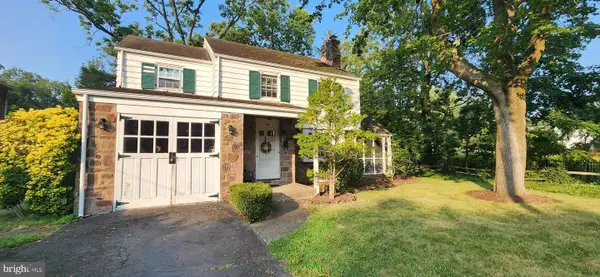 $445,000Coming Soon3 beds 2 baths
$445,000Coming Soon3 beds 2 baths140 N Main St, YARDLEY, PA 19067
MLS# PABU2102854Listed by: BHHS FOX & ROACH -YARDLEY/NEWTOWN - Open Fri, 4 to 6pmNew
 $630,000Active3 beds 3 baths2,266 sq. ft.
$630,000Active3 beds 3 baths2,266 sq. ft.210 Emerald Dr, YARDLEY, PA 19067
MLS# PABU2102750Listed by: KELLER WILLIAMS REAL ESTATE-LANGHORNE
