66 Sutphin Pnes, YARDLEY, PA 19067
Local realty services provided by:Better Homes and Gardens Real Estate Cassidon Realty
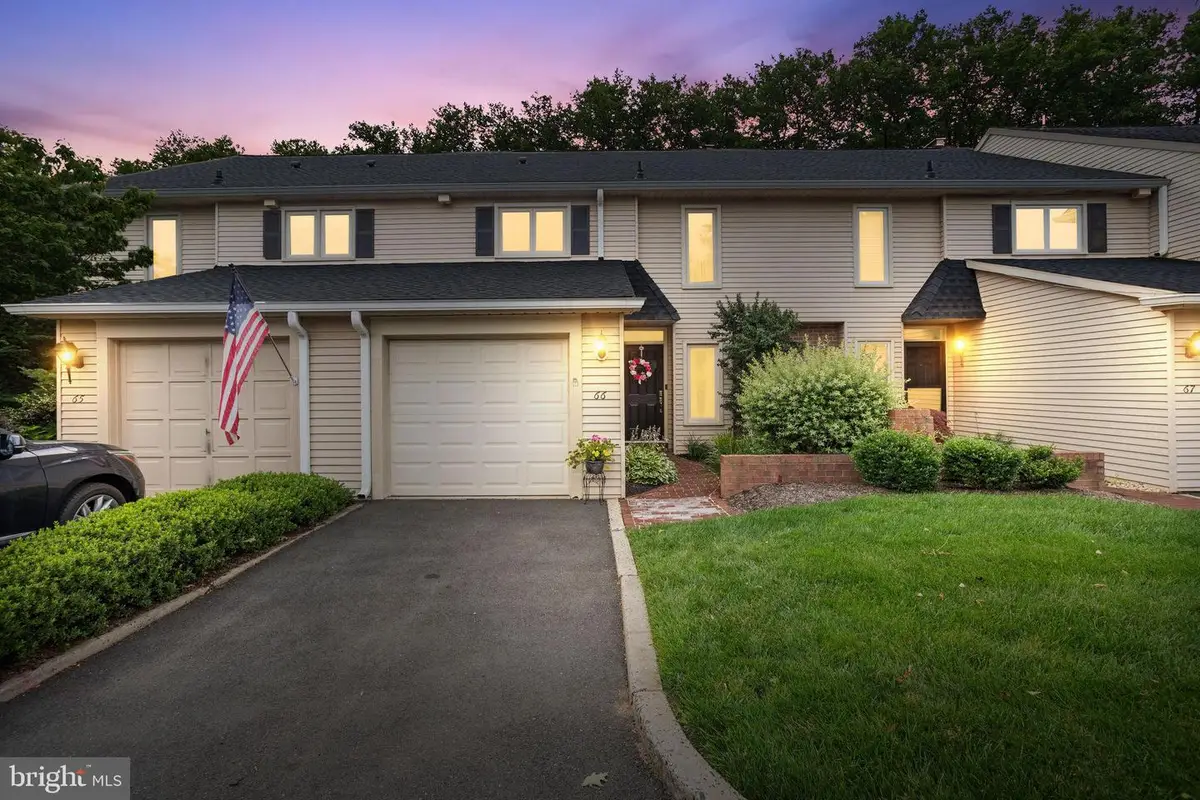
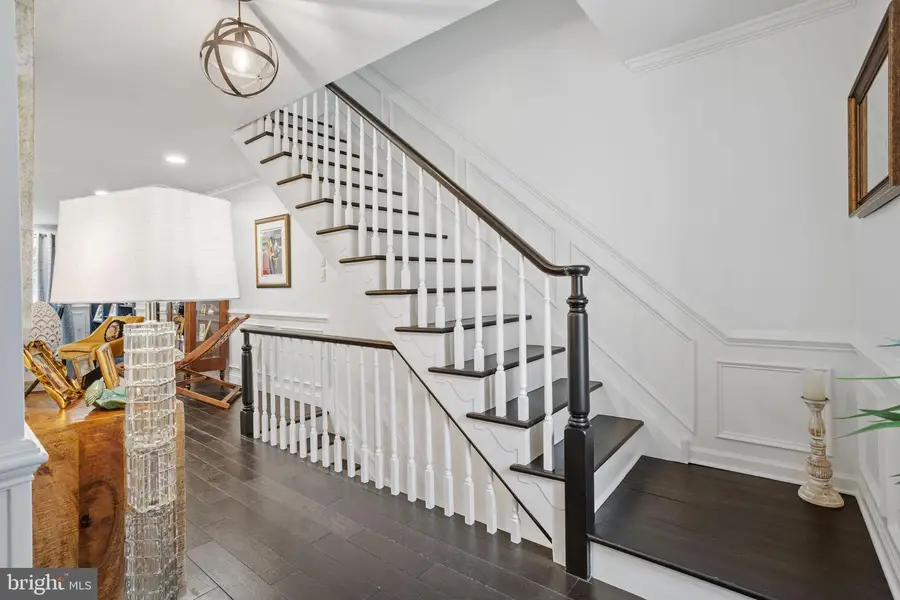
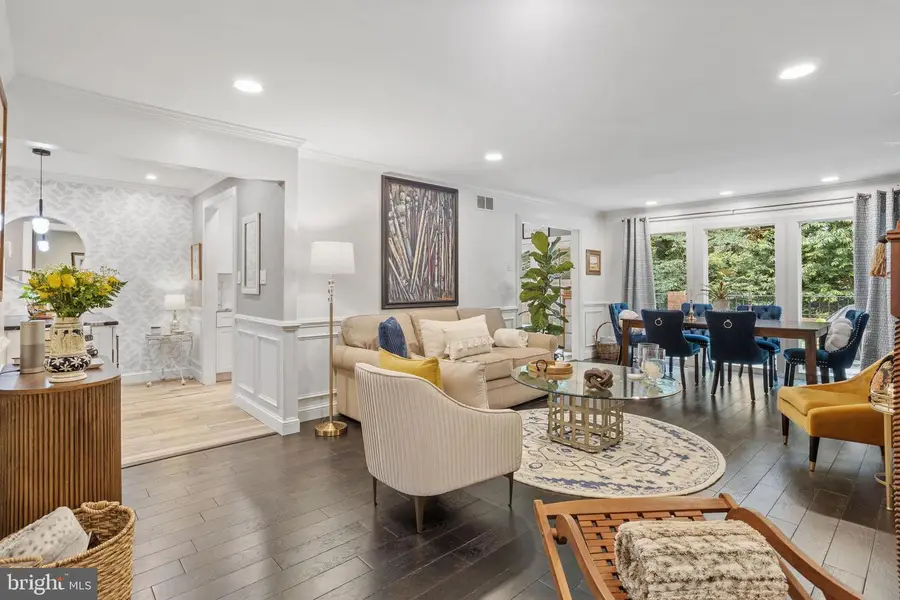
66 Sutphin Pnes,YARDLEY, PA 19067
$639,600
- 3 Beds
- 3 Baths
- 2,784 sq. ft.
- Townhouse
- Pending
Listed by:andrew jacobs
Office:bhhs fox & roach -yardley/newtown
MLS#:PABU2099130
Source:BRIGHTMLS
Price summary
- Price:$639,600
- Price per sq. ft.:$229.74
- Monthly HOA dues:$385
About this home
Welcome to 66 Sutphin Pines, a beautifully reimagined 3-bedroom, 2.5-bath townhome, located in one of Yardley’s most sought-after and well-established communities. This residence has been extensively updated to deliver a stylish, easy-living experience while retaining the charm and enduring craftsmanship that define the Sutphin Pines neighborhood. With a thoughtfully designed interior space, this home offers the scale, function, and features today’s buyers value, whether you're looking to simplify, upgrade, or enjoy a turnkey home with upscale details. The exterior blends timeless curb appeal with manicured landscaping and a private garage providing direct entry into the home. The brick walkway leads you inside to a wide, welcoming foyer which introduces the open main level, where refined finishes, gleaming floors, and clean architectural lines set the tone. Elegant crown molding, crisp wainscoting, and fresh neutral tones lend a tailored, sophisticated feel throughout. Abundant natural light pours through large windows, while recessed lighting keeps the space warm and inviting from morning to night. The heart of the home is made for both daily living and entertaining. A custom-designed bar area is both practical and eye-catching, featuring a stone-topped island with built-in wine fridge, glass-front cabinetry, and open shelving perfect for barware or display. Pendant lighting adds a modern accent, while bar seating makes it equally suited for casual meals or cocktail hours. The dining area stands out with a set of bold built-in shelves in deep blue, combining design interest with storage. This room comfortably fits a full-size dining table, ideal for hosting gatherings of any scale, from weeknight dinners to holiday celebrations. The kitchen is sleek, efficient, and smartly laid out. Outfitted with stainless steel appliances, a contemporary backsplash, stone countertops, and generous cabinetry, it checks every box for style and functionality. Double doors open directly to a private, fenced brick patio, your own serene outdoor retreat. With views of the expansive, well-maintained communal green space and no homes directly behind, it’s the perfect spot for quiet mornings, evening drinks, or weekend grilling. Upstairs, the primary suite serves as a peaceful hideaway. Large windows invite soft natural light, along with recessed lighting, ceiling fan, crown molding, and stunning flooring. The ensuite bath has been fully transformed, showcasing a double vanity with updated hardware, a luxurious glass-enclosed shower, and richly tiled finishes. A spacious walk-in closet completes the primary suite. Two additional bedrooms are both large and versatile, with ample closet space and access to a beautifully upgraded second full bath, well suited for guests, kids, or a dedicated office setup. The finished lower level is a true bonus! Anchored by a cozy stone fireplace, this flexible space offers room for a media lounge, home gym, game area, or creative studio. It also includes a second bar with wine fridge, modern flooring, recessed lighting, and a generously sized laundry room and office room with additional storage. Sutphin Pines offers more than just a beautiful setting, it’s a lifestyle. Residents enjoy access to a community swimming pool, tennis court, tree-lined walking paths, and well kept common areas, all maintained by an active HOA that takes great care of the neighborhood. Just minutes from the shops, cafes, and restaurants of historic Yardley, it’s also close to the Delaware Canal Towpath, scenic parks, and convenient commuter routes including Route 1, I-295, and nearby train stations in Yardley and Trenton. Philadelphia and Princeton are both easily reachable, and families will appreciate being part of the highly rated Pennsbury School District. This home is move-in ready, tastefully finished, and offers a rare combination of space, location, and quality.
Contact an agent
Home facts
- Year built:1984
- Listing Id #:PABU2099130
- Added:50 day(s) ago
- Updated:August 15, 2025 at 07:30 AM
Rooms and interior
- Bedrooms:3
- Total bathrooms:3
- Full bathrooms:2
- Half bathrooms:1
- Living area:2,784 sq. ft.
Heating and cooling
- Cooling:Central A/C
- Heating:Electric, Forced Air
Structure and exterior
- Roof:Shingle
- Year built:1984
- Building area:2,784 sq. ft.
- Lot area:0.07 Acres
Schools
- High school:PENNSBURY
Utilities
- Water:Public
- Sewer:Public Sewer
Finances and disclosures
- Price:$639,600
- Price per sq. ft.:$229.74
- Tax amount:$7,476 (2025)
New listings near 66 Sutphin Pnes
- Open Sun, 1 to 3pmNew
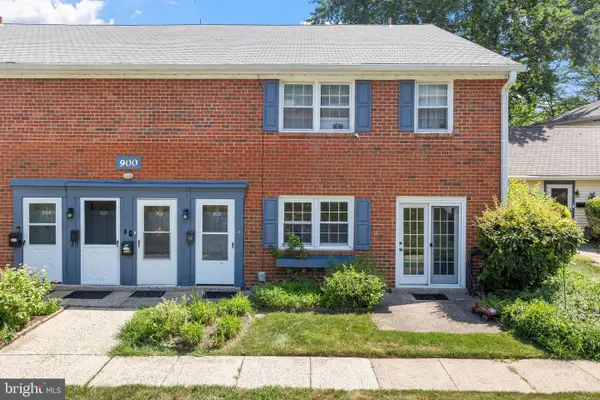 $255,000Active2 beds 2 baths1,264 sq. ft.
$255,000Active2 beds 2 baths1,264 sq. ft.909 Yardley Commons, YARDLEY, PA 19067
MLS# PABU2103020Listed by: BHHS FOX & ROACH -YARDLEY/NEWTOWN - Open Sat, 1 to 3pmNew
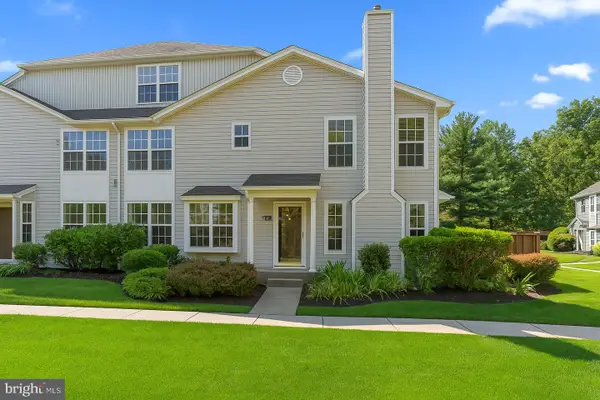 $455,000Active3 beds 2 baths1,710 sq. ft.
$455,000Active3 beds 2 baths1,710 sq. ft.8106 Spruce Mill Dr, YARDLEY, PA 19067
MLS# PABU2102752Listed by: COLDWELL BANKER HEARTHSIDE - Coming Soon
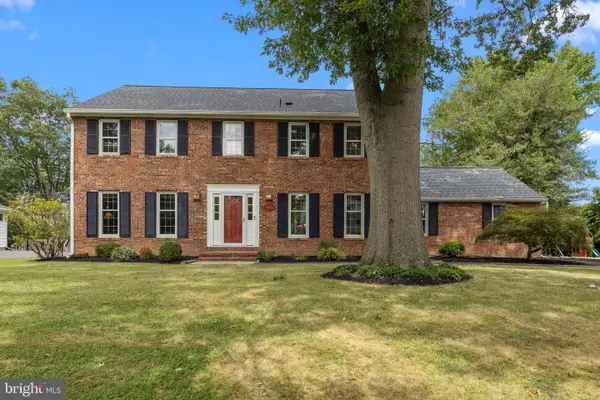 $949,000Coming Soon4 beds 3 baths
$949,000Coming Soon4 beds 3 baths1306 Moon Dr, YARDLEY, PA 19067
MLS# PABU2102812Listed by: COLDWELL BANKER HEARTHSIDE - New
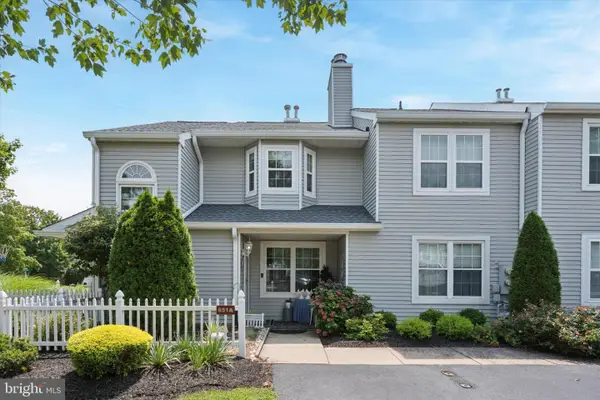 $425,000Active2 beds 2 baths1,183 sq. ft.
$425,000Active2 beds 2 baths1,183 sq. ft.651-a Rose Hollow, YARDLEY, PA 19067
MLS# PABU2102990Listed by: EXP REALTY, LLC - Open Sat, 1 to 3pmNew
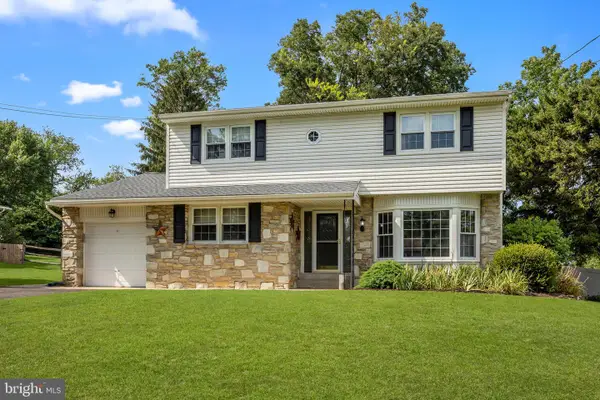 $650,000Active4 beds 3 baths2,422 sq. ft.
$650,000Active4 beds 3 baths2,422 sq. ft.12 Upton Ln, YARDLEY, PA 19067
MLS# PABU2100882Listed by: KELLER WILLIAMS REAL ESTATE-LANGHORNE - New
 $544,900Active3 beds 4 baths2,343 sq. ft.
$544,900Active3 beds 4 baths2,343 sq. ft.1605 Covington Rd, YARDLEY, PA 19067
MLS# PABU2102780Listed by: KELLER WILLIAMS REAL ESTATE -EXTON - New
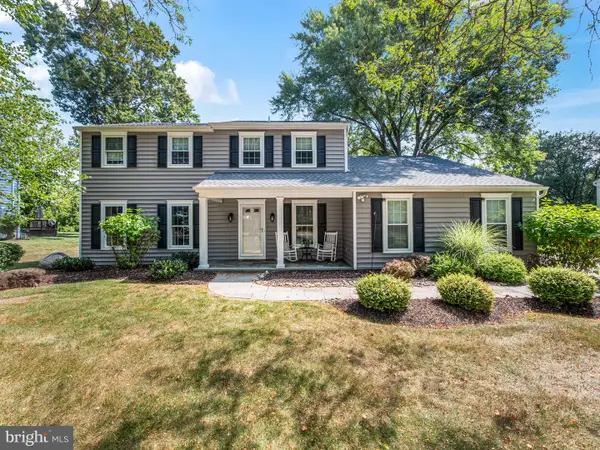 $849,000Active5 beds 3 baths2,618 sq. ft.
$849,000Active5 beds 3 baths2,618 sq. ft.1230 Dickinson Dr, YARDLEY, PA 19067
MLS# PABU2102798Listed by: BHHS FOX & ROACH -YARDLEY/NEWTOWN - Open Sun, 1 to 3pmNew
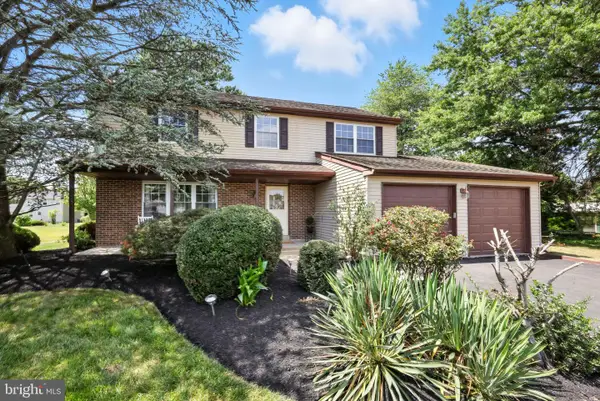 $679,900Active4 beds 3 baths2,187 sq. ft.
$679,900Active4 beds 3 baths2,187 sq. ft.1431 Scarlet Oak Rd, YARDLEY, PA 19067
MLS# PABU2102318Listed by: BHHS FOX & ROACH -YARDLEY/NEWTOWN - Coming Soon
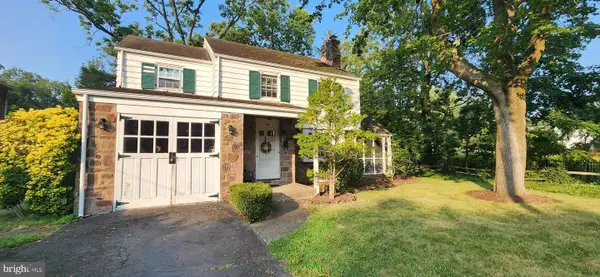 $445,000Coming Soon3 beds 2 baths
$445,000Coming Soon3 beds 2 baths140 N Main St, YARDLEY, PA 19067
MLS# PABU2102854Listed by: BHHS FOX & ROACH -YARDLEY/NEWTOWN - Open Fri, 4 to 6pmNew
 $630,000Active3 beds 3 baths2,266 sq. ft.
$630,000Active3 beds 3 baths2,266 sq. ft.210 Emerald Dr, YARDLEY, PA 19067
MLS# PABU2102750Listed by: KELLER WILLIAMS REAL ESTATE-LANGHORNE
