67 Sutphin Pnes, YARDLEY, PA 19067
Local realty services provided by:Better Homes and Gardens Real Estate GSA Realty
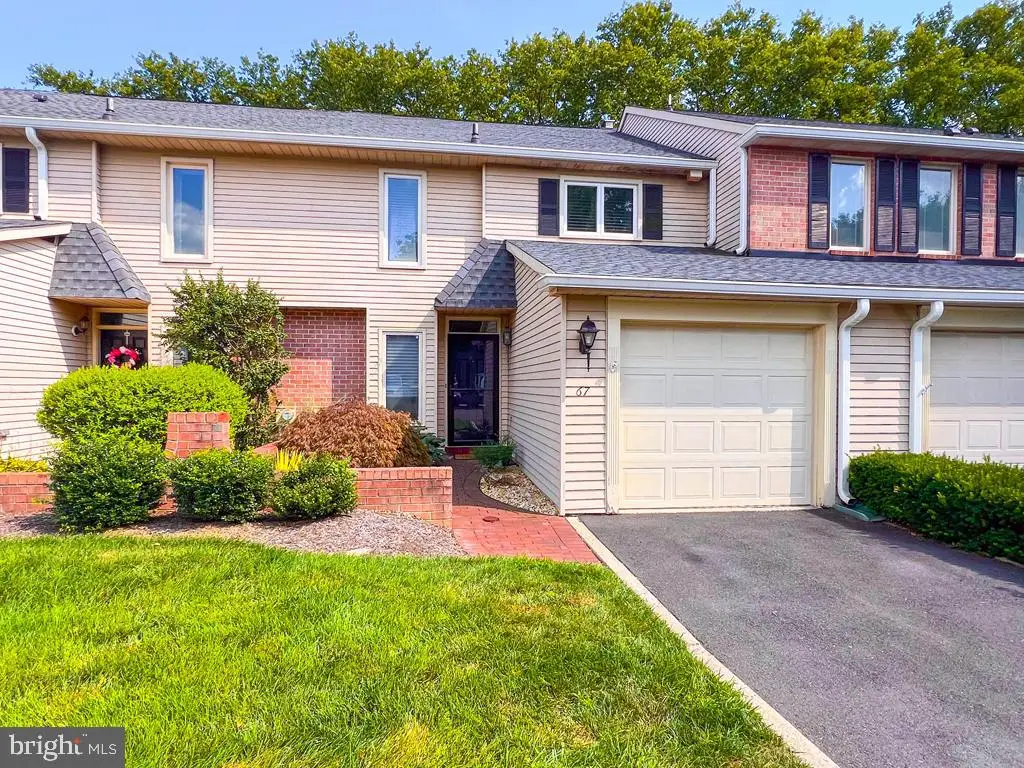
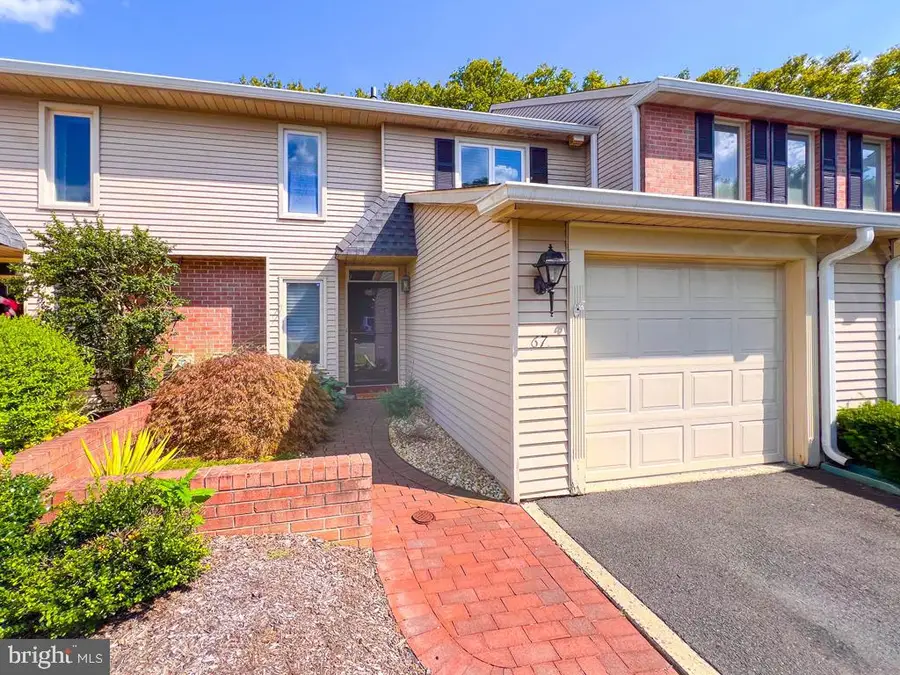
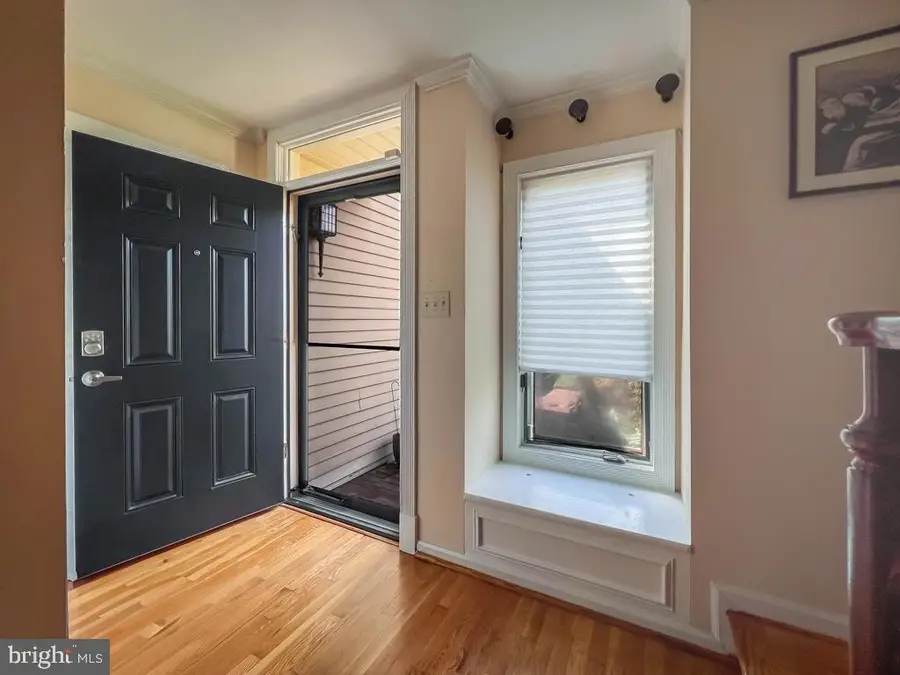
67 Sutphin Pnes,YARDLEY, PA 19067
$599,900
- 3 Beds
- 3 Baths
- 1,872 sq. ft.
- Townhouse
- Active
Listed by:diane mccollick
Office:keller williams real estate-langhorne
MLS#:PABU2100996
Source:BRIGHTMLS
Price summary
- Price:$599,900
- Price per sq. ft.:$320.46
- Monthly HOA dues:$385
About this home
Welcome to 67 Sutphin Pines in the Awarding winning Pennsbury School District. This three bedroom two and a half bathroom home has been recently updated. Step into the foyer, with a coat closet, and notice the gleaming hardwood floors and open concept of the living room and dining room. View the enclosed outdoor patio space from the floor to ceiling four panel French doors in the dining area. Here you will also notice the mature tree lined rear yard of this home with no homes behind this property. The updated Eat-in Kitchen has newer granite countertops and Stainless Steel appliances. Also on the first level is a conveniently located half bathroom and an attached one car garage with inside access to the foyer of the home. The second level of the home has three bedrooms and two full bathrooms. The primary bedroom has a recently updated En-suite bathroom and walk-in closet with a newer organizational system. Completing the second floor are two additional bedrooms with newer flooring, a linen closet, and an updated hall bathroom with tub and shower combo. The lower level is finished and includes a fireplace, TV viewing area, a bar area, laundry room, and the unfinished area where you will find the utility/work room. Located near this well crafted home is the community pool, where you can relax and enjoy all that this home and community has to offer. Travel to work or for pleasure, Sutphin Pines is located near Route 1 and I-295, for easy access to Princeton, Philadelphia, and NYC. Yardley and Trenton train stations are also near by. Explore the historic areas near this home or take a walk along the Delaware Canal Towpath, then come home to your very own retreat.
Contact an agent
Home facts
- Year built:1984
- Listing Id #:PABU2100996
- Added:20 day(s) ago
- Updated:August 14, 2025 at 01:41 PM
Rooms and interior
- Bedrooms:3
- Total bathrooms:3
- Full bathrooms:2
- Half bathrooms:1
- Living area:1,872 sq. ft.
Heating and cooling
- Cooling:Central A/C
- Heating:Electric, Heat Pump - Electric BackUp
Structure and exterior
- Year built:1984
- Building area:1,872 sq. ft.
- Lot area:0.05 Acres
Utilities
- Water:Public
- Sewer:Public Sewer
Finances and disclosures
- Price:$599,900
- Price per sq. ft.:$320.46
- Tax amount:$9,693 (2025)
New listings near 67 Sutphin Pnes
- Open Sat, 1 to 3pmNew
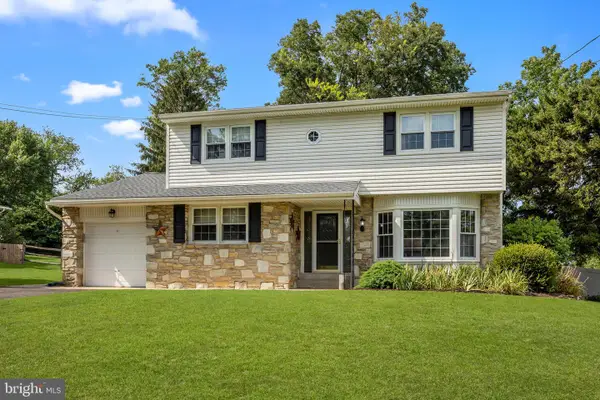 $650,000Active4 beds 3 baths2,422 sq. ft.
$650,000Active4 beds 3 baths2,422 sq. ft.12 Upton Ln, YARDLEY, PA 19067
MLS# PABU2100882Listed by: KELLER WILLIAMS REAL ESTATE-LANGHORNE - Coming Soon
 $544,900Coming Soon3 beds 4 baths
$544,900Coming Soon3 beds 4 baths1605 Covington Rd, YARDLEY, PA 19067
MLS# PABU2102780Listed by: KELLER WILLIAMS REAL ESTATE -EXTON - New
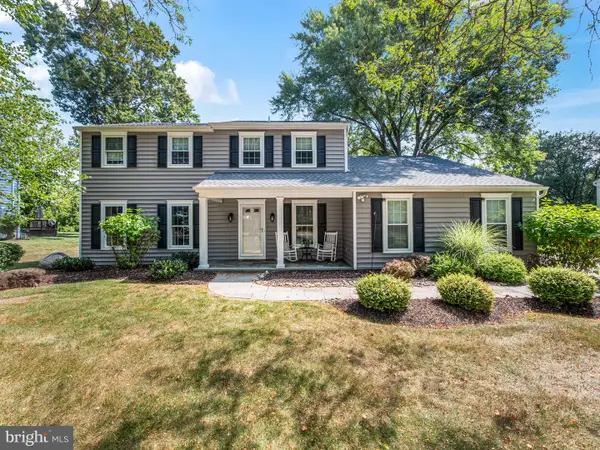 $849,000Active5 beds 3 baths2,618 sq. ft.
$849,000Active5 beds 3 baths2,618 sq. ft.1230 Dickinson Dr, YARDLEY, PA 19067
MLS# PABU2102798Listed by: BHHS FOX & ROACH -YARDLEY/NEWTOWN - Open Sun, 1 to 3pmNew
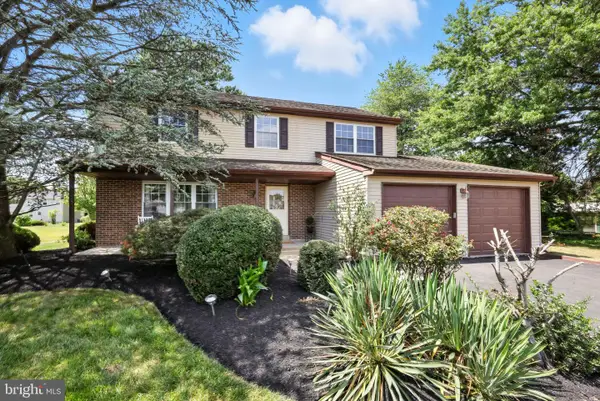 $679,900Active4 beds 3 baths2,187 sq. ft.
$679,900Active4 beds 3 baths2,187 sq. ft.1431 Scarlet Oak Rd, YARDLEY, PA 19067
MLS# PABU2102318Listed by: BHHS FOX & ROACH -YARDLEY/NEWTOWN - Coming Soon
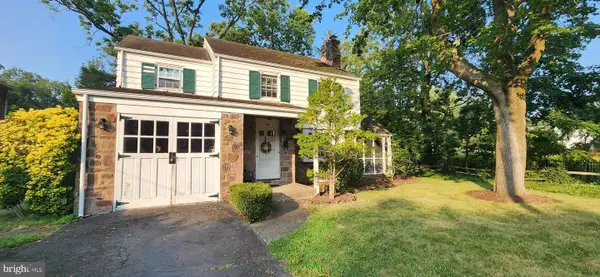 $445,000Coming Soon3 beds 2 baths
$445,000Coming Soon3 beds 2 baths140 N Main St, YARDLEY, PA 19067
MLS# PABU2102854Listed by: BHHS FOX & ROACH -YARDLEY/NEWTOWN - Coming SoonOpen Fri, 4 to 6pm
 $630,000Coming Soon3 beds 3 baths
$630,000Coming Soon3 beds 3 baths210 Emerald Dr, YARDLEY, PA 19067
MLS# PABU2102750Listed by: KELLER WILLIAMS REAL ESTATE-LANGHORNE - Coming Soon
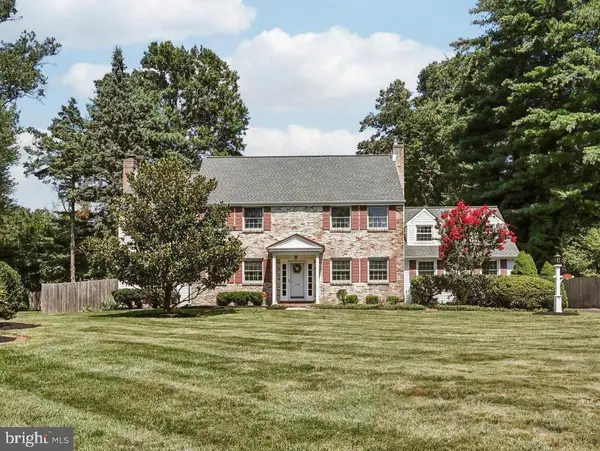 $690,000Coming Soon4 beds 3 baths
$690,000Coming Soon4 beds 3 baths1334 Moon Dr, YARDLEY, PA 19067
MLS# PABU2101828Listed by: BHHS FOX & ROACH -YARDLEY/NEWTOWN - New
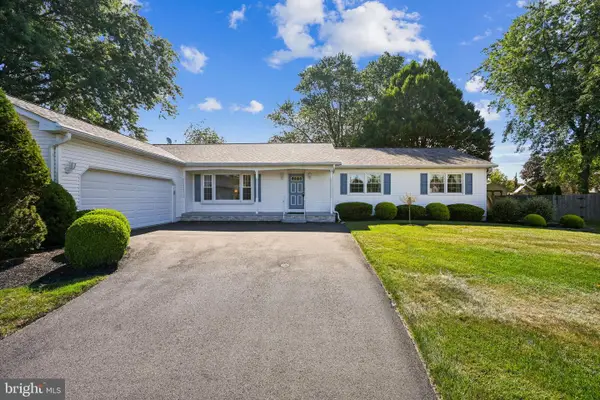 $715,000Active3 beds 2 baths1,932 sq. ft.
$715,000Active3 beds 2 baths1,932 sq. ft.873 Olsen Dr, YARDLEY, PA 19067
MLS# PABU2102712Listed by: RE/MAX TOTAL - YARDLEY - New
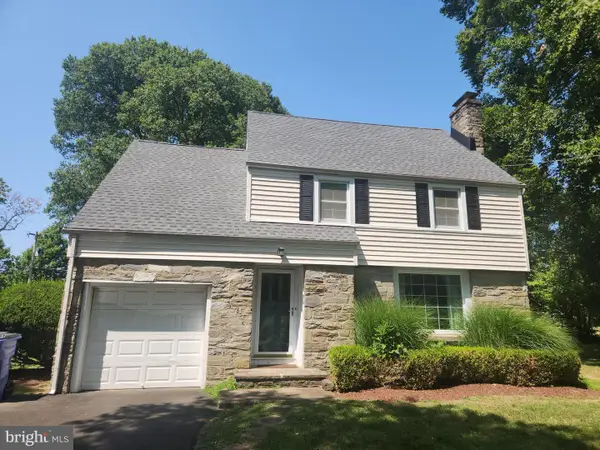 $510,000Active3 beds 2 baths1,559 sq. ft.
$510,000Active3 beds 2 baths1,559 sq. ft.61 N Homestead Dr, YARDLEY, PA 19067
MLS# PABU2102680Listed by: COLDWELL BANKER HEARTHSIDE - New
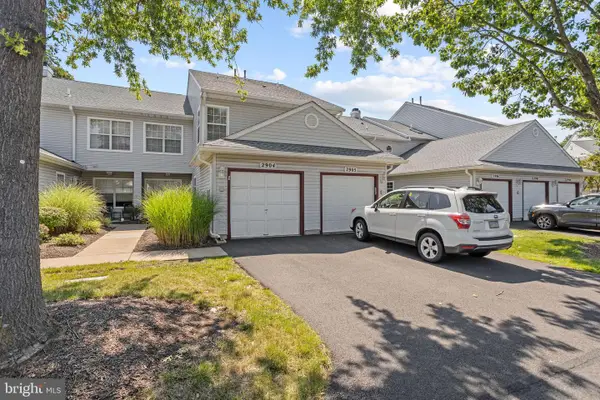 $485,000Active3 beds 3 baths1,530 sq. ft.
$485,000Active3 beds 3 baths1,530 sq. ft.2904 Sterling Rd #179, YARDLEY, PA 19067
MLS# PABU2102666Listed by: REALTY MARK ASSOCIATES
