825 Hudson Dr, YARDLEY, PA 19067
Local realty services provided by:Better Homes and Gardens Real Estate Premier
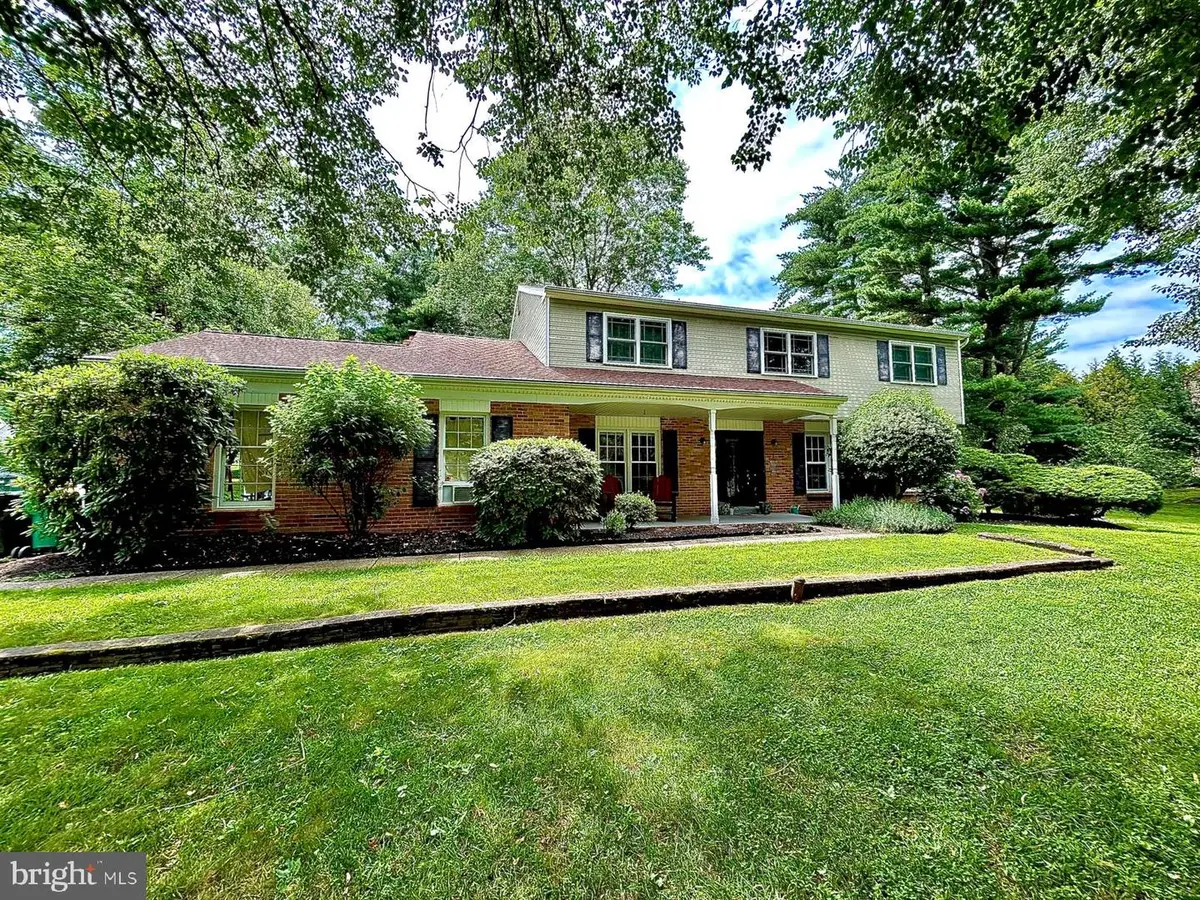
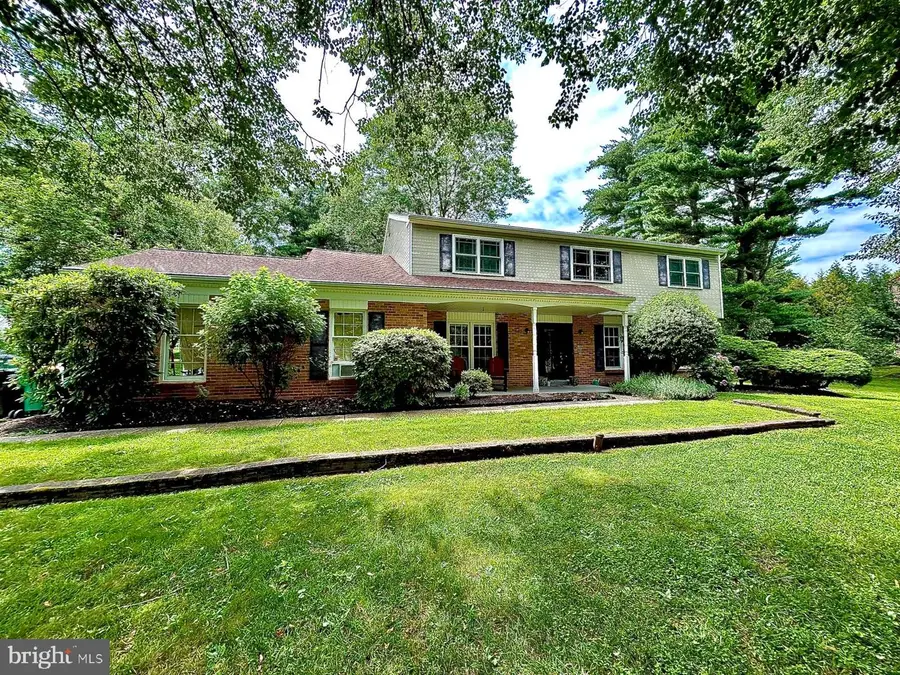
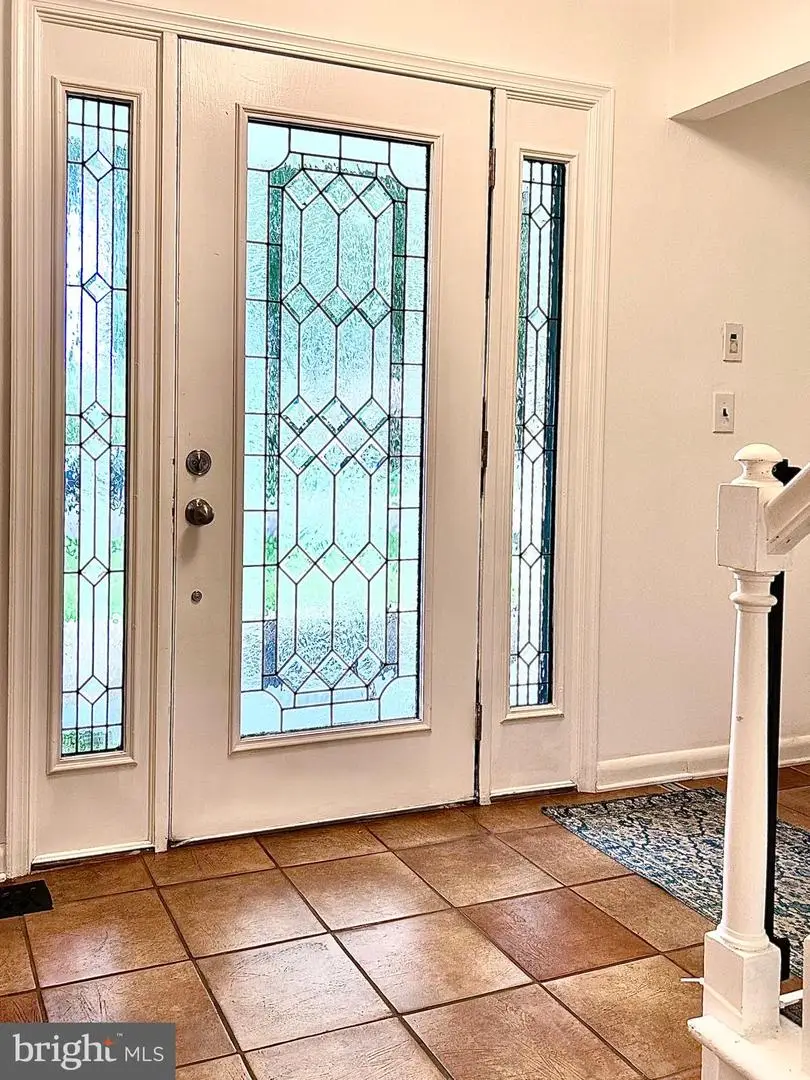
825 Hudson Dr,YARDLEY, PA 19067
$879,000
- 4 Beds
- 3 Baths
- 2,766 sq. ft.
- Single family
- Pending
Listed by:natasha ocasio
Office:realty mark associates
MLS#:PABU2099546
Source:BRIGHTMLS
Price summary
- Price:$879,000
- Price per sq. ft.:$317.79
About this home
Home in Highly Sought-After Yardley Hunt Neighborhood.
Besides the home being beautiful it has some unique features; Huge luxurious master suit that feels like an apartment (31 X 15) with big dressing room and a second very large walk-in closet & en suite, new finished basement with dream home gym, fully fenced back yard with half basketball court with college grade hoop, newer windows throughout the house and more.
Step inside to a bright, open layout designed for both everyday comfort and effortless entertaining. With high ceilings, hardwood floors, and abundant natural light throughout, this home offers style and functionality in every corner. Inviting Entryway leads to a spacious formal living room with custom built-in bookshelf cabinetry Versatile Front Room currently serves as a home office but offers endless possibilities: mudroom, playroom, first-floor laundry (hookups in place), or walk-in pantry. Newly renovated powder room, Cozy Family Room with fireplace and double sliding doors for seamless indoor-outdoor living and hookup for a wet bar. Eat-In Kitchen with stone countertops, sleek tile flooring, and stainless steel appliances. Formal Dining Room comfortably seats 10, with room for a buffet or hutch, under a stylish chandelier. Upstairs Retreat Luxurious Primary Suite, Three Additional Bedrooms with generous layouts, double sliding closets, and ample natural light. The newly Finished Basement is an expansive lower level currently outfitted as a TV lounge, home gym (included with house upon request), Includes a spacious laundry room and additional storage Flexible space ready to be tailored to your needs. Backyard oasis is perfect for both quiet evenings and lively gatherings: build in half basketball court and newer trampoline included, gazebo, storage shed, fully fenced in and the mature landscaping, Spacious stone patio, jacuzzi hook up. Expansive front rear and side lawns, great for entertaining, gardening, pets, or play.
Additional Features are built-in safes discreetly located in bedrooms, Attached 2-car garage with heavy-duty custom shelving. Unmatched Location Just minutes from: Downtown Yardley shops, dining, and seasonal events, Lower Makefield Township. Walking distance to the Library & Community Pool, Tennis, Pickleball, Basketball & Volleyball Courts, Baseball fields, playgrounds, and scenic trails.
Easy & quick access to I-95, Route 1, railroad commutes to NYC, Princeton, or Philadelphia.
This is more than just a house it’s a lifestyle.
Contact an agent
Home facts
- Year built:1978
- Listing Id #:PABU2099546
- Added:43 day(s) ago
- Updated:August 15, 2025 at 07:30 AM
Rooms and interior
- Bedrooms:4
- Total bathrooms:3
- Full bathrooms:2
- Half bathrooms:1
- Living area:2,766 sq. ft.
Heating and cooling
- Cooling:Central A/C
- Heating:Central, Electric
Structure and exterior
- Roof:Shingle
- Year built:1978
- Building area:2,766 sq. ft.
- Lot area:0.37 Acres
Schools
- Middle school:WILLIAM PENN
Utilities
- Water:Public
- Sewer:Public Sewer
Finances and disclosures
- Price:$879,000
- Price per sq. ft.:$317.79
- Tax amount:$9,768 (2025)
New listings near 825 Hudson Dr
- Open Sun, 1 to 3pmNew
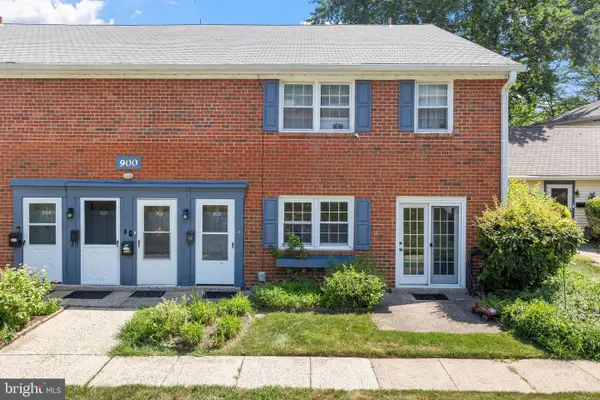 $255,000Active2 beds 2 baths1,264 sq. ft.
$255,000Active2 beds 2 baths1,264 sq. ft.909 Yardley Commons, YARDLEY, PA 19067
MLS# PABU2103020Listed by: BHHS FOX & ROACH -YARDLEY/NEWTOWN - Open Sat, 1 to 3pmNew
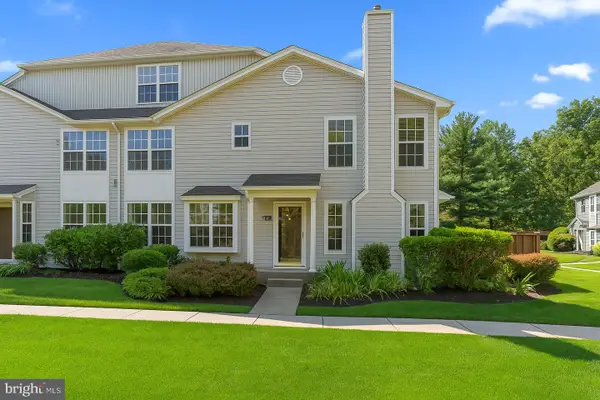 $455,000Active3 beds 2 baths1,710 sq. ft.
$455,000Active3 beds 2 baths1,710 sq. ft.8106 Spruce Mill Dr, YARDLEY, PA 19067
MLS# PABU2102752Listed by: COLDWELL BANKER HEARTHSIDE - Coming Soon
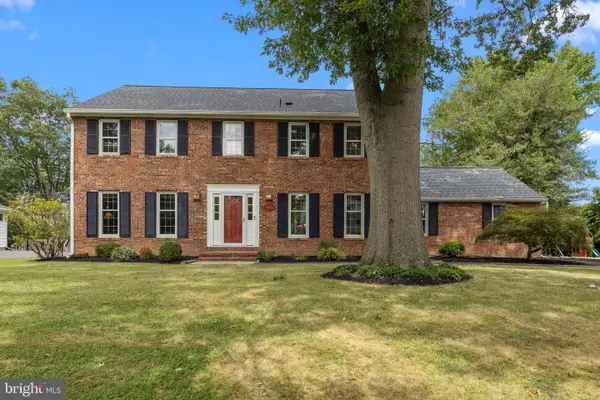 $949,000Coming Soon4 beds 3 baths
$949,000Coming Soon4 beds 3 baths1306 Moon Dr, YARDLEY, PA 19067
MLS# PABU2102812Listed by: COLDWELL BANKER HEARTHSIDE - New
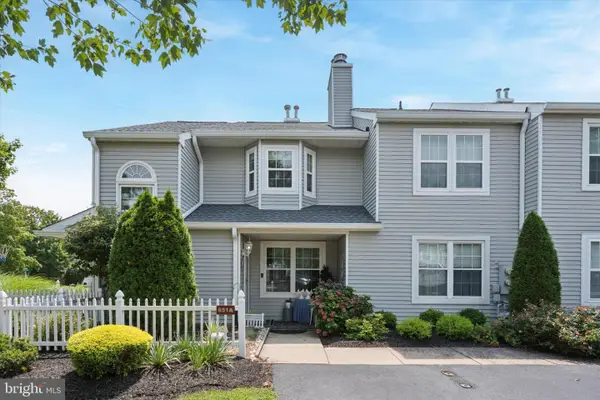 $425,000Active2 beds 2 baths1,183 sq. ft.
$425,000Active2 beds 2 baths1,183 sq. ft.651-a Rose Hollow, YARDLEY, PA 19067
MLS# PABU2102990Listed by: EXP REALTY, LLC - Open Sat, 1 to 3pmNew
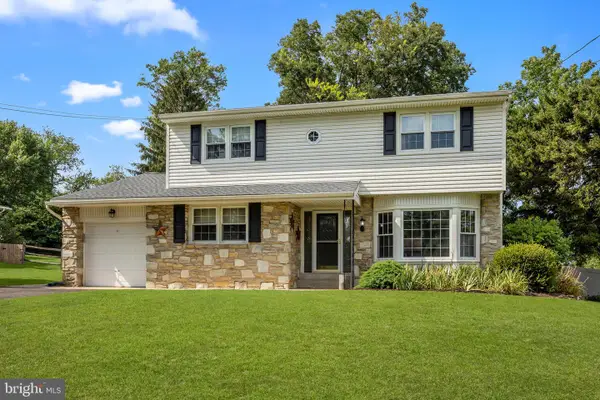 $650,000Active4 beds 3 baths2,422 sq. ft.
$650,000Active4 beds 3 baths2,422 sq. ft.12 Upton Ln, YARDLEY, PA 19067
MLS# PABU2100882Listed by: KELLER WILLIAMS REAL ESTATE-LANGHORNE - New
 $544,900Active3 beds 4 baths2,343 sq. ft.
$544,900Active3 beds 4 baths2,343 sq. ft.1605 Covington Rd, YARDLEY, PA 19067
MLS# PABU2102780Listed by: KELLER WILLIAMS REAL ESTATE -EXTON - New
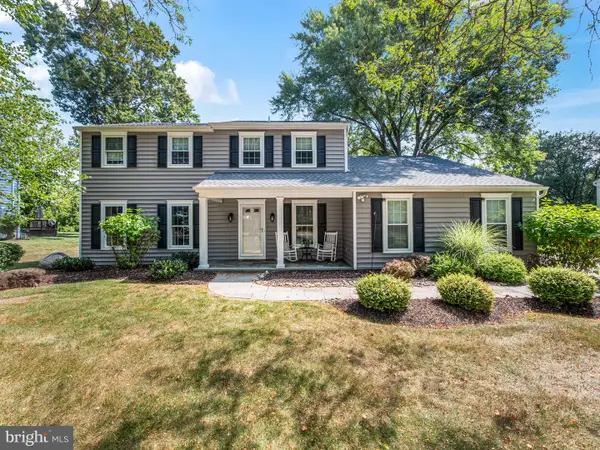 $849,000Active5 beds 3 baths2,618 sq. ft.
$849,000Active5 beds 3 baths2,618 sq. ft.1230 Dickinson Dr, YARDLEY, PA 19067
MLS# PABU2102798Listed by: BHHS FOX & ROACH -YARDLEY/NEWTOWN - Open Sun, 1 to 3pmNew
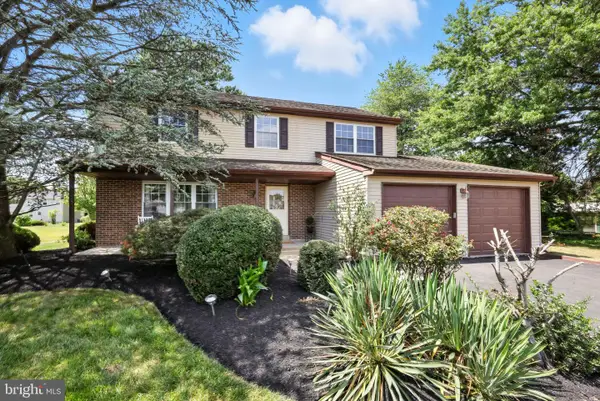 $679,900Active4 beds 3 baths2,187 sq. ft.
$679,900Active4 beds 3 baths2,187 sq. ft.1431 Scarlet Oak Rd, YARDLEY, PA 19067
MLS# PABU2102318Listed by: BHHS FOX & ROACH -YARDLEY/NEWTOWN - Coming Soon
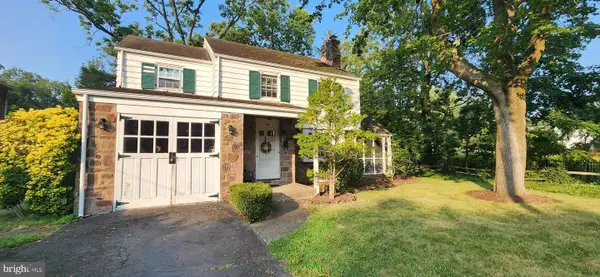 $445,000Coming Soon3 beds 2 baths
$445,000Coming Soon3 beds 2 baths140 N Main St, YARDLEY, PA 19067
MLS# PABU2102854Listed by: BHHS FOX & ROACH -YARDLEY/NEWTOWN - Open Fri, 4 to 6pmNew
 $630,000Active3 beds 3 baths2,266 sq. ft.
$630,000Active3 beds 3 baths2,266 sq. ft.210 Emerald Dr, YARDLEY, PA 19067
MLS# PABU2102750Listed by: KELLER WILLIAMS REAL ESTATE-LANGHORNE
