872 Kilby Dr, YARDLEY, PA 19067
Local realty services provided by:Better Homes and Gardens Real Estate Capital Area
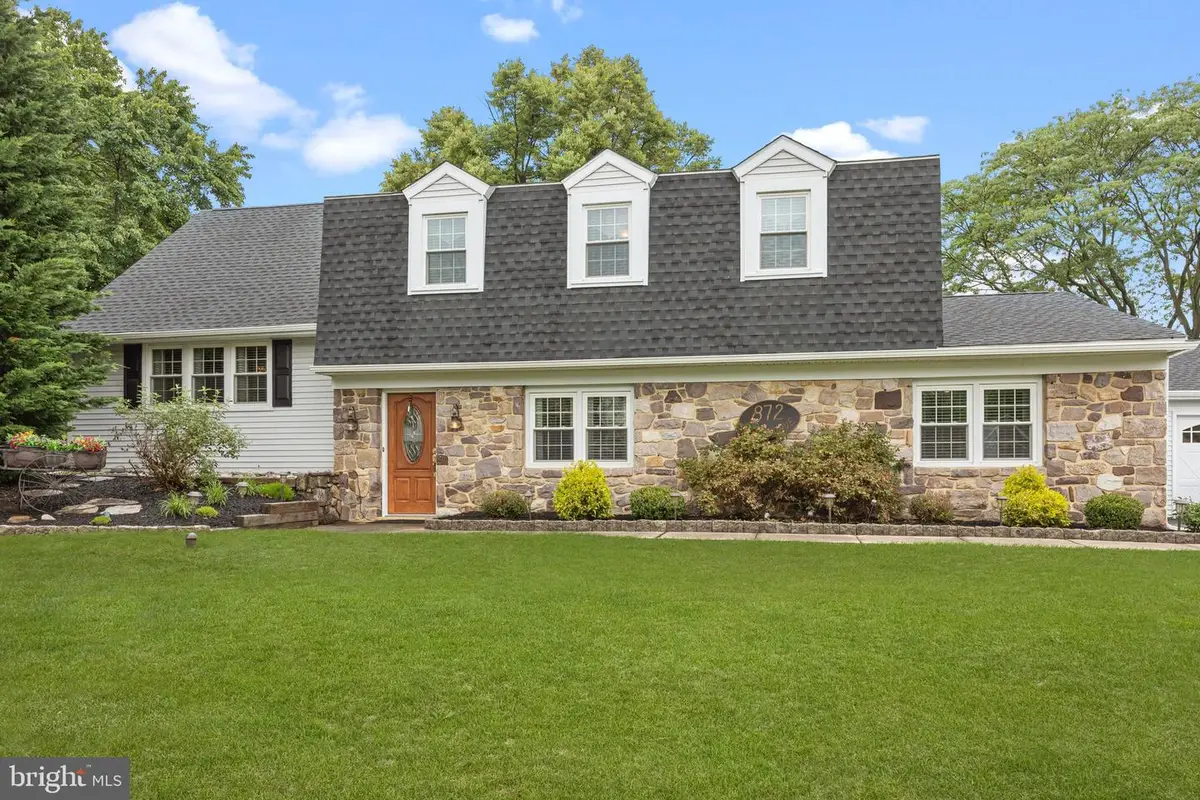
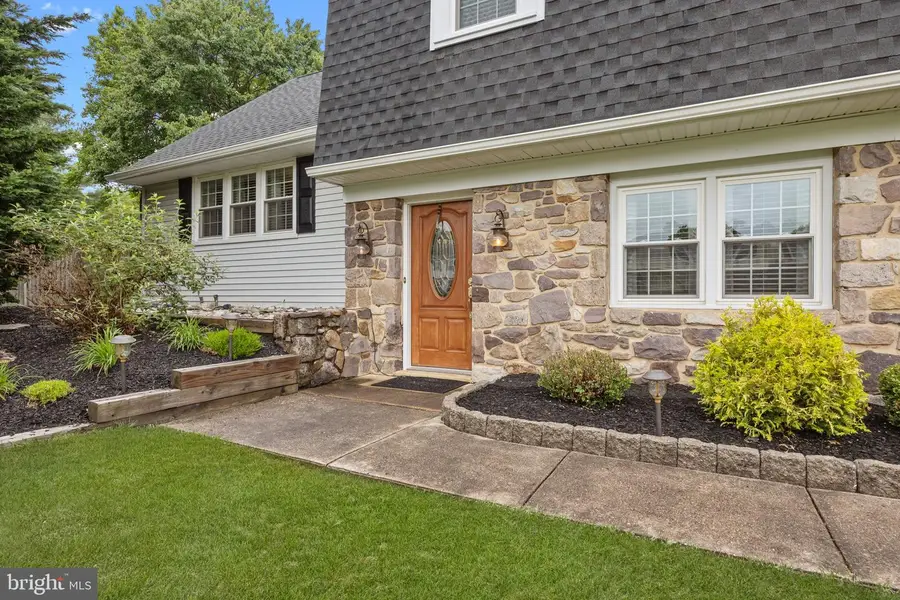
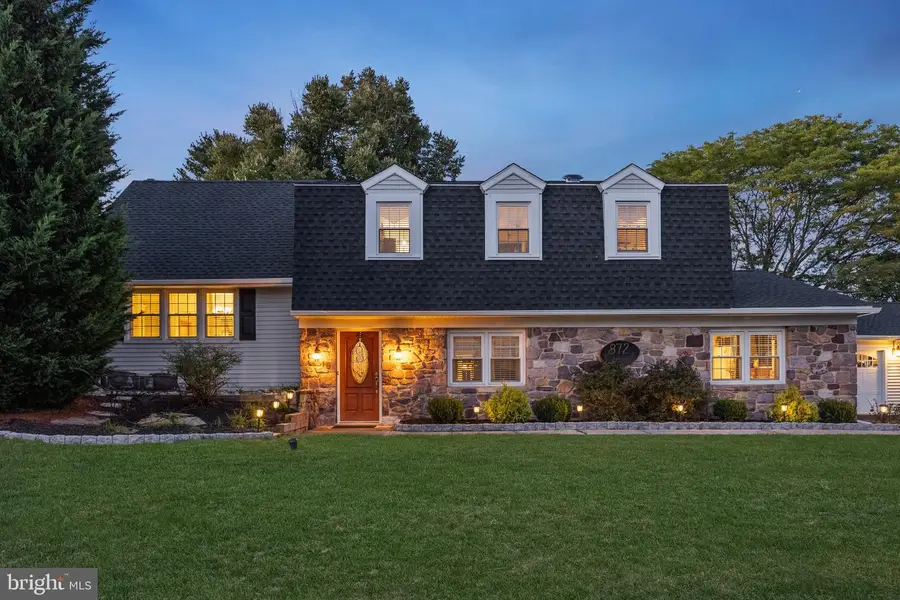
872 Kilby Dr,YARDLEY, PA 19067
$799,900
- 4 Beds
- 3 Baths
- 3,428 sq. ft.
- Single family
- Pending
Listed by:nancy j cassidy
Office:keller williams real estate-langhorne
MLS#:PABU2097172
Source:BRIGHTMLS
Price summary
- Price:$799,900
- Price per sq. ft.:$233.34
About this home
Say hello to 872 Kilby Drive in Morrisville. This is the kind of home that speaks to you the moment you arrive. You don’t just see it, you feel it. The warmth, the comfort, the possibility.
Thoughtfully designed as a split level, this home gives everyone room to spread out while still feeling connected. You’re first greeted by the main living area, where hardwood floors, a cozy wood burning fireplace, and soft natural light create a space you’ll love to unwind in. This level also includes a convenient powder room and a tucked away laundry area with extra storage. Just a few steps up, the heart of the home opens up with a spacious eat in kitchen and a formal dining area. Whether you’re cooking a quiet weeknight meal or hosting friends for dinner, there’s room to make every moment special. Upstairs, you’ll find three comfortable bedrooms and two full bathrooms. Each room offers hardwood floors, solid wood doors, and generous closets, creating spaces that feel just right for restful nights and easy mornings. The top floor gives you even more flexibility with a fourth bedroom or home office that’s already plumbed and ready for whatever fits your lifestyle best. Outside, the backyard is like your own private getaway. Picture quiet mornings with coffee under the covered lounge area, complete with a ceiling fan, outdoor TV, and a gas fire table. The in ground pool, brick patio, and lush landscaping make it easy to enjoy sunny days and relaxing evenings. And there’s more. An oversized detached two car garage with carriage style doors, great lighting, and an extended driveway adds storage, workspace, or whatever else you need. Set in the Pennsbury School District and close to shops, restaurants, and major commuter routes, 872 Kilby Drive offers the space, flexibility, and character to truly feel like home.
Contact an agent
Home facts
- Year built:1973
- Listing Id #:PABU2097172
- Added:63 day(s) ago
- Updated:August 15, 2025 at 07:30 AM
Rooms and interior
- Bedrooms:4
- Total bathrooms:3
- Full bathrooms:2
- Half bathrooms:1
- Living area:3,428 sq. ft.
Heating and cooling
- Cooling:Central A/C
- Heating:Hot Water, Natural Gas
Structure and exterior
- Roof:Pitched, Shingle
- Year built:1973
- Building area:3,428 sq. ft.
- Lot area:0.52 Acres
Schools
- High school:PENNSBURY
Utilities
- Water:Public
- Sewer:Public Sewer
Finances and disclosures
- Price:$799,900
- Price per sq. ft.:$233.34
- Tax amount:$10,513 (2025)
New listings near 872 Kilby Dr
- Open Sun, 1 to 3pmNew
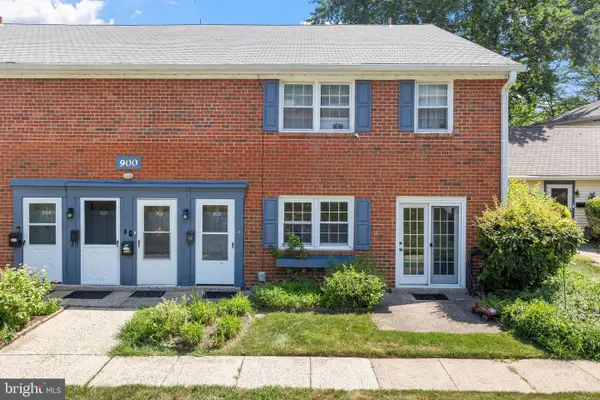 $255,000Active2 beds 2 baths1,264 sq. ft.
$255,000Active2 beds 2 baths1,264 sq. ft.909 Yardley Commons, YARDLEY, PA 19067
MLS# PABU2103020Listed by: BHHS FOX & ROACH -YARDLEY/NEWTOWN - Open Sat, 1 to 3pmNew
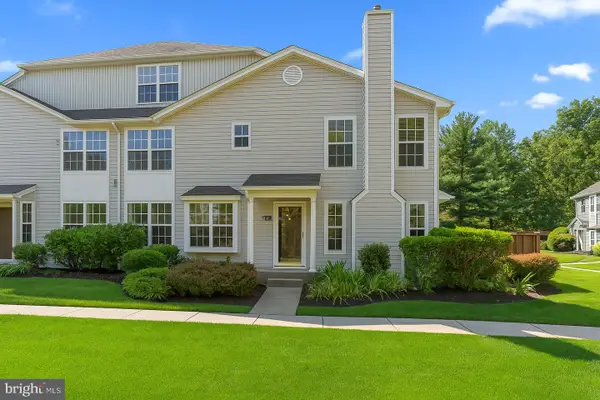 $455,000Active3 beds 2 baths1,710 sq. ft.
$455,000Active3 beds 2 baths1,710 sq. ft.8106 Spruce Mill Dr, YARDLEY, PA 19067
MLS# PABU2102752Listed by: COLDWELL BANKER HEARTHSIDE - Coming Soon
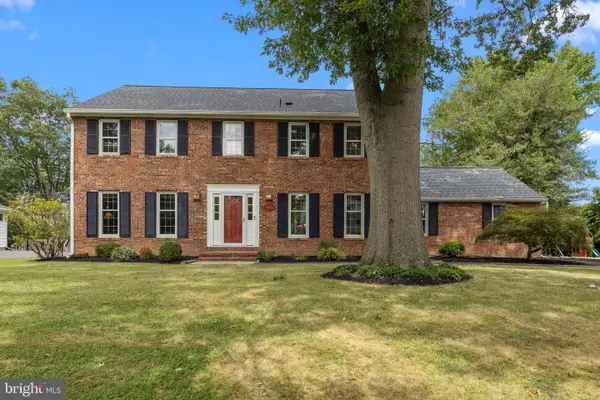 $949,000Coming Soon4 beds 3 baths
$949,000Coming Soon4 beds 3 baths1306 Moon Dr, YARDLEY, PA 19067
MLS# PABU2102812Listed by: COLDWELL BANKER HEARTHSIDE - New
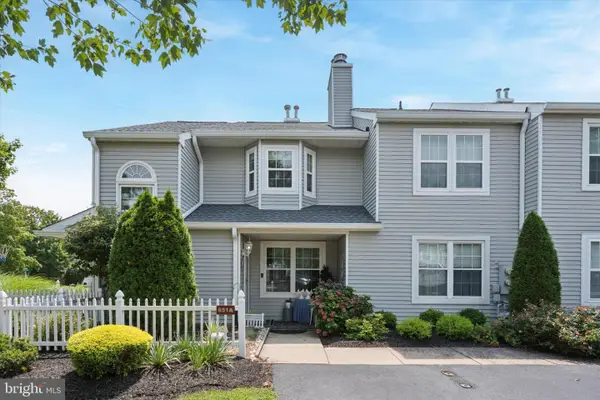 $425,000Active2 beds 2 baths1,183 sq. ft.
$425,000Active2 beds 2 baths1,183 sq. ft.651-a Rose Hollow, YARDLEY, PA 19067
MLS# PABU2102990Listed by: EXP REALTY, LLC - Open Sat, 1 to 3pmNew
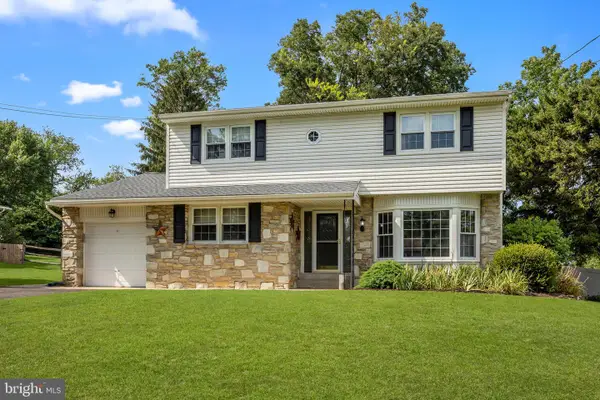 $650,000Active4 beds 3 baths2,422 sq. ft.
$650,000Active4 beds 3 baths2,422 sq. ft.12 Upton Ln, YARDLEY, PA 19067
MLS# PABU2100882Listed by: KELLER WILLIAMS REAL ESTATE-LANGHORNE - New
 $544,900Active3 beds 4 baths2,343 sq. ft.
$544,900Active3 beds 4 baths2,343 sq. ft.1605 Covington Rd, YARDLEY, PA 19067
MLS# PABU2102780Listed by: KELLER WILLIAMS REAL ESTATE -EXTON - New
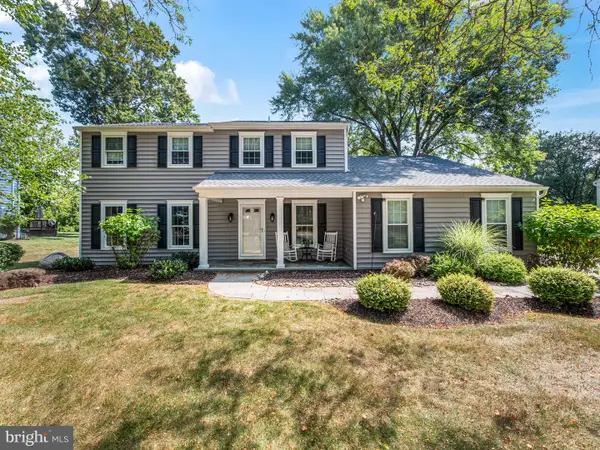 $849,000Active5 beds 3 baths2,618 sq. ft.
$849,000Active5 beds 3 baths2,618 sq. ft.1230 Dickinson Dr, YARDLEY, PA 19067
MLS# PABU2102798Listed by: BHHS FOX & ROACH -YARDLEY/NEWTOWN - Open Sun, 1 to 3pmNew
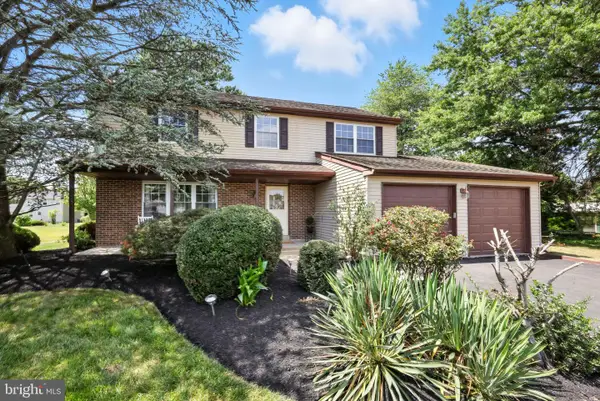 $679,900Active4 beds 3 baths2,187 sq. ft.
$679,900Active4 beds 3 baths2,187 sq. ft.1431 Scarlet Oak Rd, YARDLEY, PA 19067
MLS# PABU2102318Listed by: BHHS FOX & ROACH -YARDLEY/NEWTOWN - Coming Soon
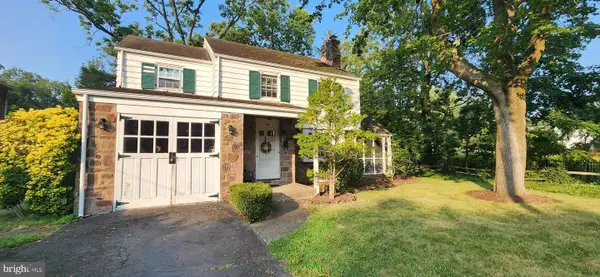 $445,000Coming Soon3 beds 2 baths
$445,000Coming Soon3 beds 2 baths140 N Main St, YARDLEY, PA 19067
MLS# PABU2102854Listed by: BHHS FOX & ROACH -YARDLEY/NEWTOWN - Open Fri, 4 to 6pmNew
 $630,000Active3 beds 3 baths2,266 sq. ft.
$630,000Active3 beds 3 baths2,266 sq. ft.210 Emerald Dr, YARDLEY, PA 19067
MLS# PABU2102750Listed by: KELLER WILLIAMS REAL ESTATE-LANGHORNE
