971 Weber Dr, YARDLEY, PA 19067
Local realty services provided by:Better Homes and Gardens Real Estate Reserve
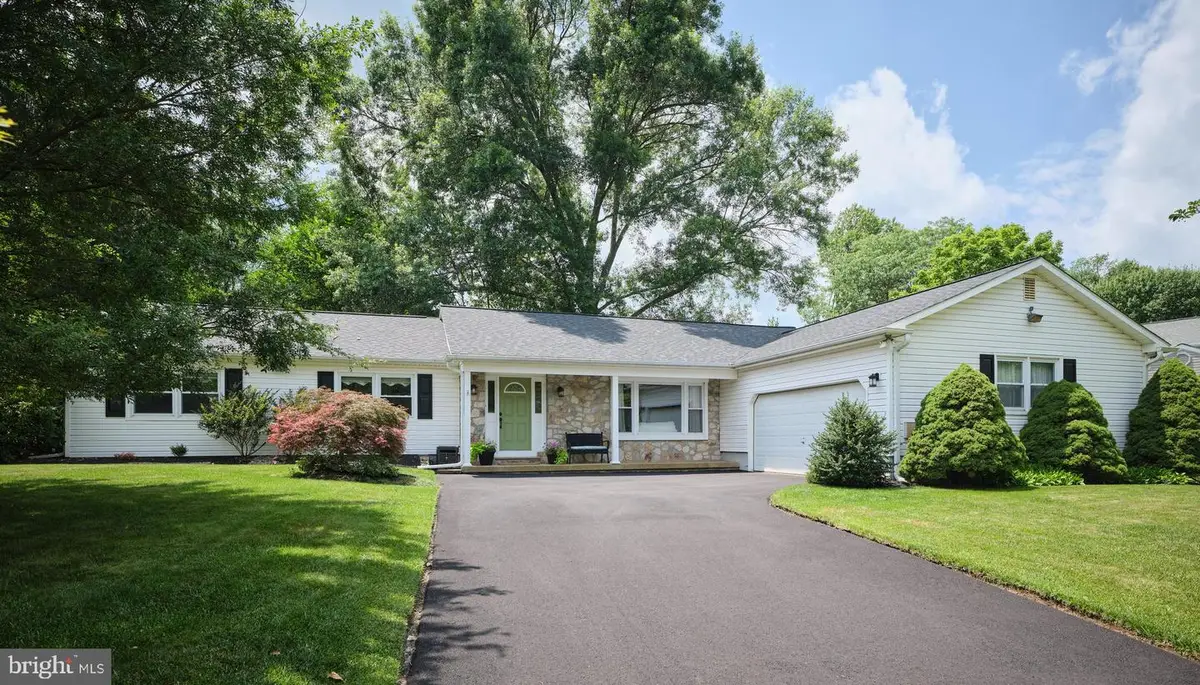
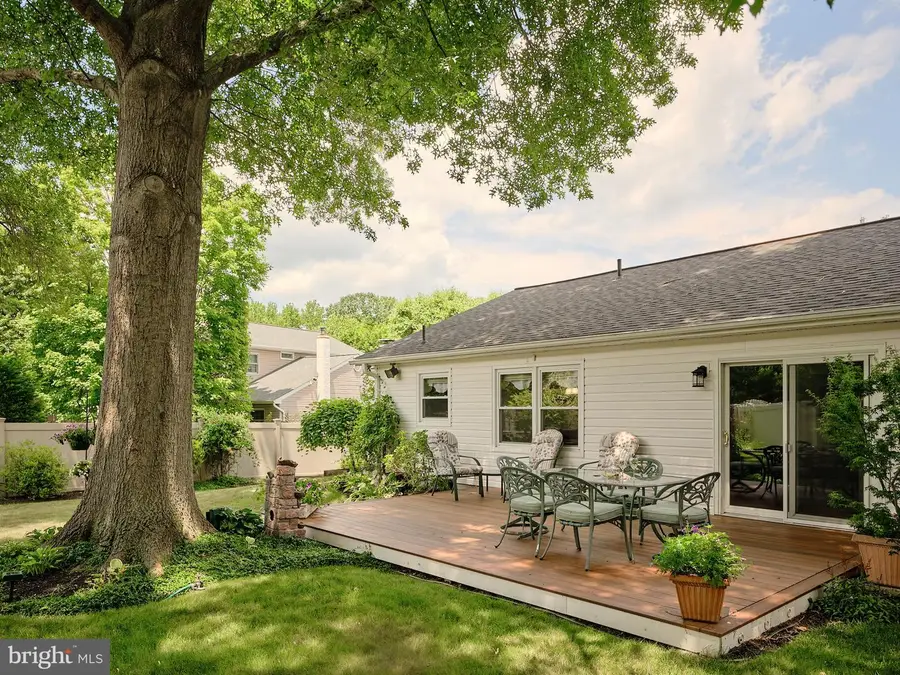
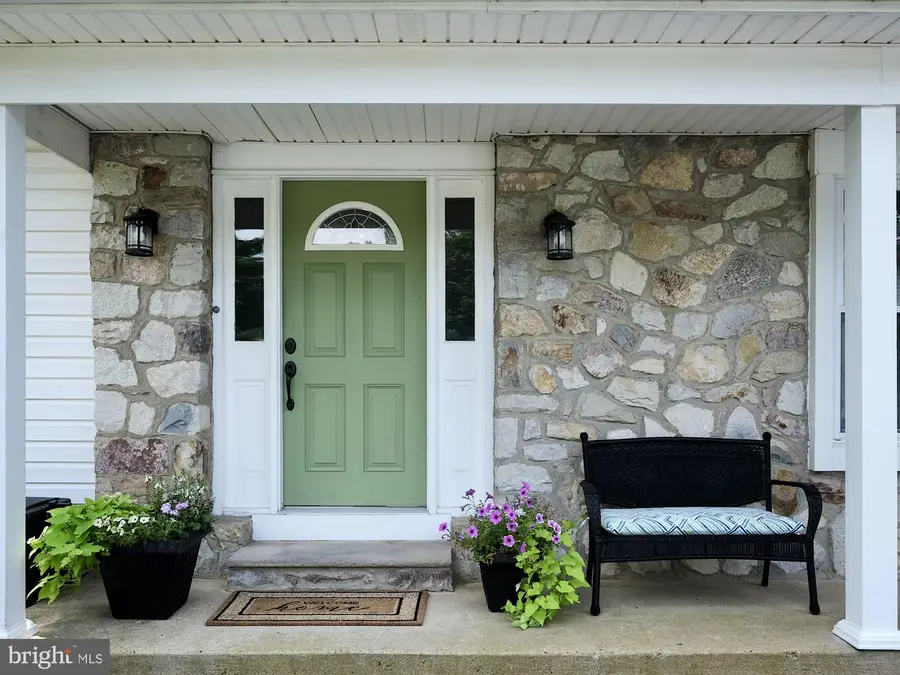
971 Weber Dr,YARDLEY, PA 19067
$689,000
- 3 Beds
- 3 Baths
- 1,932 sq. ft.
- Single family
- Pending
Listed by:jamie barton lemberg
Office:serhant pennsylvania llc.
MLS#:PABU2099992
Source:BRIGHTMLS
Price summary
- Price:$689,000
- Price per sq. ft.:$356.63
About this home
Meticulously Maintained, Move-In Ready Ranch with a Beautiful Garden!
Welcome to 971 Weber Drive, where timeless charm, thoughtful updates, and easy single-level living come together in a beautifully landscaped setting. Located in the heart of Bucks County, this impeccably cared-for ranch offers 3 bedrooms, 2.5 baths, and approximately 2,000 square feet of living space—all on one convenient level—with an oversized, attached two-car garage for added storage and functionality.
Inside, rich teak hardwood floors run throughout, enhancing the warmth and elegance of each room. The formal living room provides a bright, inviting space for entertaining, while the cozy family room—complete with a stone-front gas fireplace and garden-facing windows—encourages everyday comfort. The updated kitchen is a true centerpiece, featuring cherry wood cabinetry, quartz countertops, and stainless steel appliances. An enclosed porch leads to the garage and serves as a spacious mudroom.
The private primary suite includes an updated bath with heated floors, while two additional bedrooms—one currently used as a home office—offer flexibility for children, guests, or remote work. A full hall bath and powder room complete the home’s thoughtful layout.
Step outside to your private backyard retreat, where a flowing fountain, vibrant perennial plantings, and a peaceful deck create the perfect setting for outdoor dining or quiet relaxation from spring through fall.
Recent updates include a new roof (2023), new driveway (2025), new gas fireplace (2023), new refrigerator (2024), new furnace and A/C (2020), and fresh carpeting (2022)—ideal for low-maintenance living.
Situated on a 0.37-acre lot in a quiet, established Yardley neighborhood within the top-rated Pennsbury School District, this home is just a short distance to Edgewood Elementary, Yardley Middle Schools, the Lower Makefield Township Community Pool, the Yardley Golf Club and local parks. Shopping, dining and conveniences are minutes away in the lively downtowns of Yardley, Newtown and Washington Crossing. Commuters will appreciate being 5 minutes from the Yardley SEPTA station (trains to Philadelphia) and 15 minutes to the Trenton Transit Center (Amtrak and NJ Transit to NYC), as well as easy access to I-295.
Whether you’re downsizing or simply seeking a turnkey home in a prime location, 971 Weber Drive offers comfort, style, and low-maintenance living in one of Bucks County’s most convenient and connected communities. All information herein has not been verified and is not guaranteed.
Contact an agent
Home facts
- Year built:1976
- Listing Id #:PABU2099992
- Added:35 day(s) ago
- Updated:August 15, 2025 at 07:30 AM
Rooms and interior
- Bedrooms:3
- Total bathrooms:3
- Full bathrooms:2
- Half bathrooms:1
- Living area:1,932 sq. ft.
Heating and cooling
- Cooling:Central A/C
- Heating:Forced Air, Oil
Structure and exterior
- Roof:Shingle
- Year built:1976
- Building area:1,932 sq. ft.
- Lot area:0.38 Acres
Schools
- High school:PENNSBURY
- Middle school:CHARLES H BOEHM
- Elementary school:EDGEWOOD
Utilities
- Water:Public
- Sewer:Public Sewer
Finances and disclosures
- Price:$689,000
- Price per sq. ft.:$356.63
- Tax amount:$9,047 (2025)
New listings near 971 Weber Dr
- Open Sun, 1 to 3pmNew
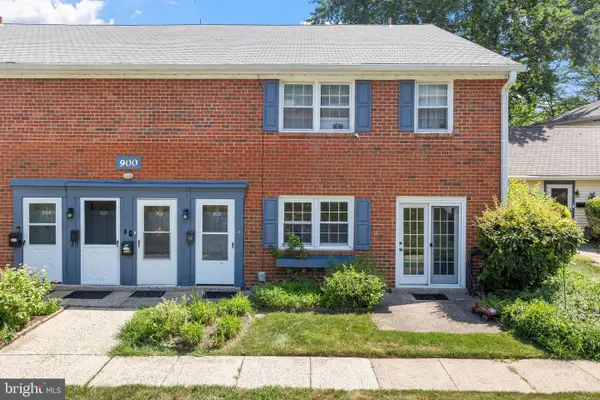 $255,000Active2 beds 2 baths1,264 sq. ft.
$255,000Active2 beds 2 baths1,264 sq. ft.909 Yardley Commons, YARDLEY, PA 19067
MLS# PABU2103020Listed by: BHHS FOX & ROACH -YARDLEY/NEWTOWN - Open Sat, 1 to 3pmNew
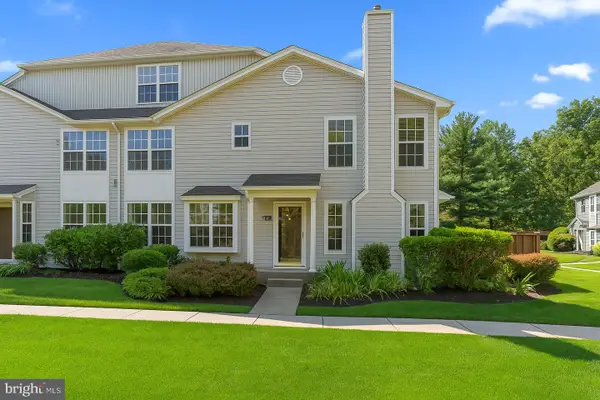 $455,000Active3 beds 2 baths1,710 sq. ft.
$455,000Active3 beds 2 baths1,710 sq. ft.8106 Spruce Mill Dr, YARDLEY, PA 19067
MLS# PABU2102752Listed by: COLDWELL BANKER HEARTHSIDE - Coming Soon
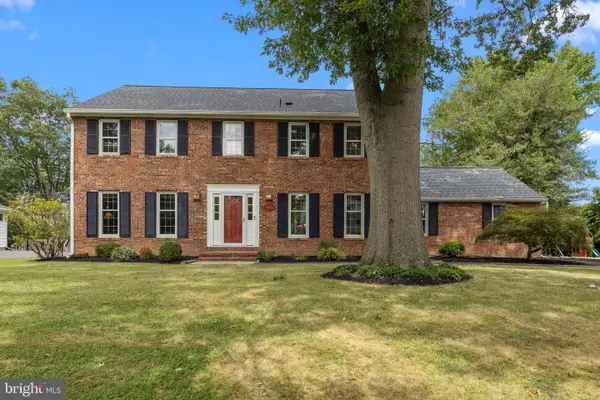 $949,000Coming Soon4 beds 3 baths
$949,000Coming Soon4 beds 3 baths1306 Moon Dr, YARDLEY, PA 19067
MLS# PABU2102812Listed by: COLDWELL BANKER HEARTHSIDE - New
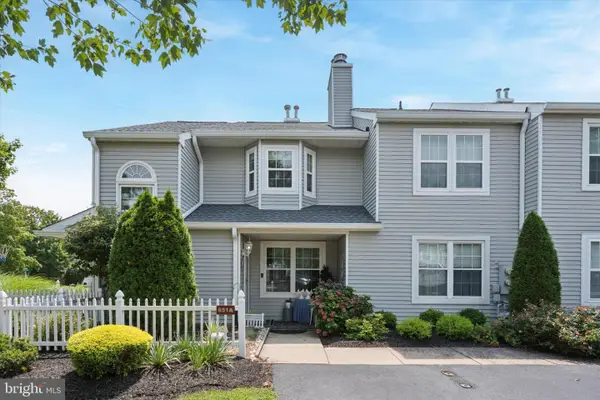 $425,000Active2 beds 2 baths1,183 sq. ft.
$425,000Active2 beds 2 baths1,183 sq. ft.651-a Rose Hollow, YARDLEY, PA 19067
MLS# PABU2102990Listed by: EXP REALTY, LLC - Open Sat, 1 to 3pmNew
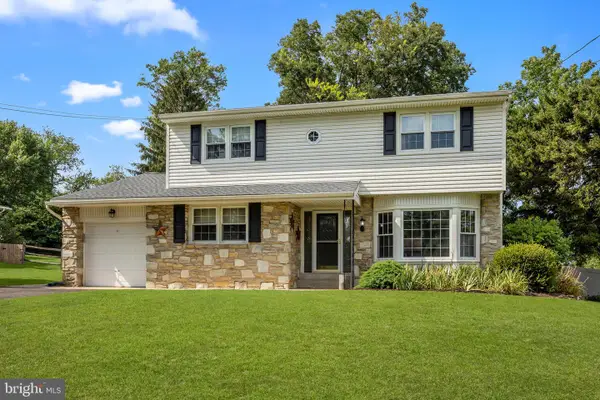 $650,000Active4 beds 3 baths2,422 sq. ft.
$650,000Active4 beds 3 baths2,422 sq. ft.12 Upton Ln, YARDLEY, PA 19067
MLS# PABU2100882Listed by: KELLER WILLIAMS REAL ESTATE-LANGHORNE - New
 $544,900Active3 beds 4 baths2,343 sq. ft.
$544,900Active3 beds 4 baths2,343 sq. ft.1605 Covington Rd, YARDLEY, PA 19067
MLS# PABU2102780Listed by: KELLER WILLIAMS REAL ESTATE -EXTON - New
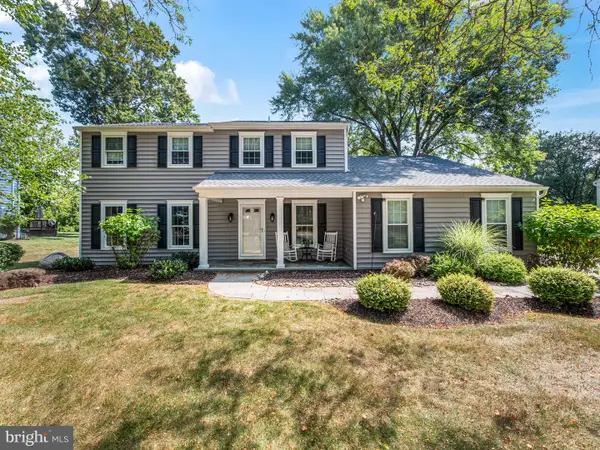 $849,000Active5 beds 3 baths2,618 sq. ft.
$849,000Active5 beds 3 baths2,618 sq. ft.1230 Dickinson Dr, YARDLEY, PA 19067
MLS# PABU2102798Listed by: BHHS FOX & ROACH -YARDLEY/NEWTOWN - Open Sun, 1 to 3pmNew
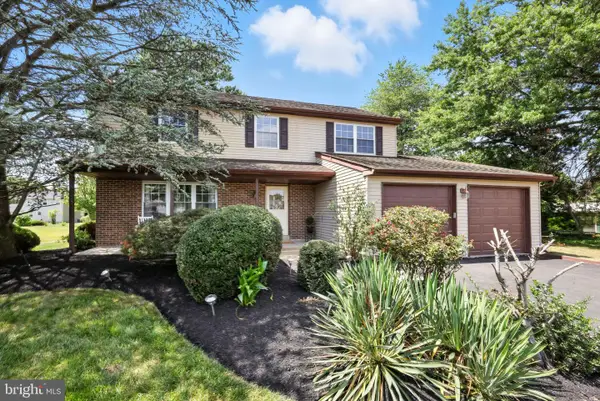 $679,900Active4 beds 3 baths2,187 sq. ft.
$679,900Active4 beds 3 baths2,187 sq. ft.1431 Scarlet Oak Rd, YARDLEY, PA 19067
MLS# PABU2102318Listed by: BHHS FOX & ROACH -YARDLEY/NEWTOWN - Coming Soon
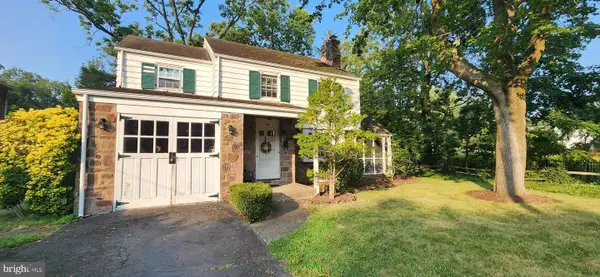 $445,000Coming Soon3 beds 2 baths
$445,000Coming Soon3 beds 2 baths140 N Main St, YARDLEY, PA 19067
MLS# PABU2102854Listed by: BHHS FOX & ROACH -YARDLEY/NEWTOWN - Open Fri, 4 to 6pmNew
 $630,000Active3 beds 3 baths2,266 sq. ft.
$630,000Active3 beds 3 baths2,266 sq. ft.210 Emerald Dr, YARDLEY, PA 19067
MLS# PABU2102750Listed by: KELLER WILLIAMS REAL ESTATE-LANGHORNE
