332 Clearpath Drive, Summerville, SC 29486
Local realty services provided by:Better Homes and Gardens Real Estate Palmetto
Listed by:bela amato
Office:re/max cornerstone realty
MLS#:25018805
Source:SC_CTAR
332 Clearpath Drive,Summerville, SC 29486
$599,000
- 3 Beds
- 2 Baths
- 2,140 sq. ft.
- Single family
- Active
Price summary
- Price:$599,000
- Price per sq. ft.:$279.91
About this home
Welcome to 332 Clearpath Drive, a true gem in the heart of Midtown at Nexton--recently recognized as the #1 Master-Planned Community in the Nation. This remarkable single-story Cape Cod-inspired residence offers over 2,100 square feet of thoughtfully curated living space designed for those who value quality, comfort, and elevated style. Built-in 2024 and further enhanced by a long list of premium owner upgrades, this Hutchinson floor plan showcases a seamless blend of timeless elegance and modern sophistication. Step inside to discover a home where every detail has been considered. Soaring 10-foot ceilings, wide-plank luxury flooring, and custom interior paint create a bright and welcoming ambiance throughout the space. The expansive open-concept living area features refined picture-frame molding, a cozy gas fireplace, and a dramatic three-panel sliding glass door that opens to a screened-in porch with ambient lighting, providing the ideal backdrop for entertaining or quiet evenings at home. At the center of it all, the chef's kitchen is a masterpiece in both function and form. A massive island with integrated outlets anchors the space, complemented by crisp white cabinetry with crown molding, a striking herringbone backsplash extending to the ceiling, and beautiful quartz countertops. The bold navy-blue island adds a designer touch, while high-end stainless-steel appliances, including a 5-burner gas range and custom vent hood, make this kitchen as practical as it is beautiful. A walk-in pantry and soft-close drawers provide ample storage and convenience. The luxurious primary suite is a tranquil retreat featuring a spa-inspired bathroom with a frameless glass shower and bench, dual quartz vanities, and a custom-designed walk-in closet with direct access to the laundry room. This layout is both functional and refined. Two additional guest bedrooms, each with walk-in closets and plantation shutters, share a stylish full bathroom enhanced by designer finishes and natural light.
Additional highlights include a private study with French doors and pond views, a custom drop zone at the garage entry, an extended patio ideal for outdoor dining or gardening, and a full-yard irrigation system. The attached two-car garage and energy-efficient features complete this beautifully appointed home. It also offers the peace of mind that comes with transferable ten-year builder warranties. Nestled on a quiet street with tranquil water views and just moments from Midtown's premier amenities, including resort-style pools, fitness centers, playgrounds, and scenic trails, this home offers an unparalleled lifestyle. Conveniently located near downtown Summerville, Nexton Square, and major employers such as Volvo, Bosch, Boeing, and Mercedes, this is Lowcountry living at its finest. 332 Clearpath Drive is a showcase of thoughtful upgrades, exceptional craftsmanship, and meticulous attention to detail. Every detail has been elevated to create a home that feels effortlessly luxurious and genuinely one of a kind. Schedule your private tour today and discover what makes this home stand out.
Contact an agent
Home facts
- Year built:2024
- Listing ID #:25018805
- Added:95 day(s) ago
- Updated:October 12, 2025 at 04:37 AM
Rooms and interior
- Bedrooms:3
- Total bathrooms:2
- Full bathrooms:2
- Living area:2,140 sq. ft.
Heating and cooling
- Cooling:Central Air
Structure and exterior
- Year built:2024
- Building area:2,140 sq. ft.
- Lot area:0.14 Acres
Schools
- High school:Cane Bay High School
- Middle school:Sangaree Intermediate
- Elementary school:Nexton Elementary
Utilities
- Water:Public
- Sewer:Public Sewer
Finances and disclosures
- Price:$599,000
- Price per sq. ft.:$279.91
New listings near 332 Clearpath Drive
- New
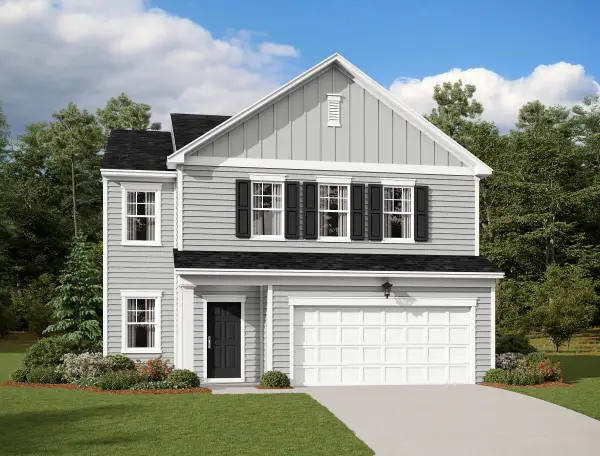 $406,890Active5 beds 3 baths2,688 sq. ft.
$406,890Active5 beds 3 baths2,688 sq. ft.5340 Bending Flats Way, Summerville, SC 29485
MLS# 25027709Listed by: STARLIGHT HOMES - New
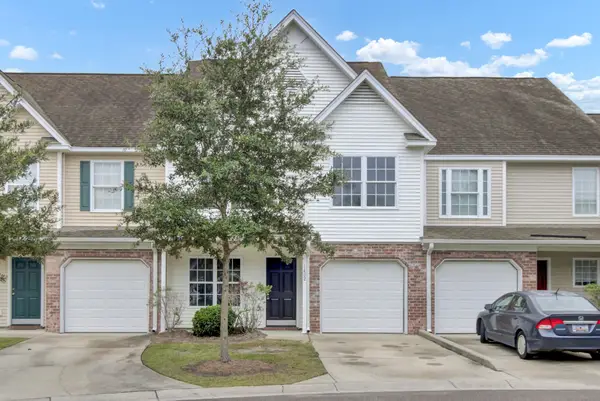 $285,000Active3 beds 3 baths1,610 sq. ft.
$285,000Active3 beds 3 baths1,610 sq. ft.1402 Poplar Grove Place, Summerville, SC 29483
MLS# 25027691Listed by: BRAND NAME REAL ESTATE - New
 $299,950Active3 beds 3 baths1,652 sq. ft.
$299,950Active3 beds 3 baths1,652 sq. ft.1226 Wild Goose Trail, Summerville, SC 29483
MLS# 25027677Listed by: REDFIN CORPORATION - New
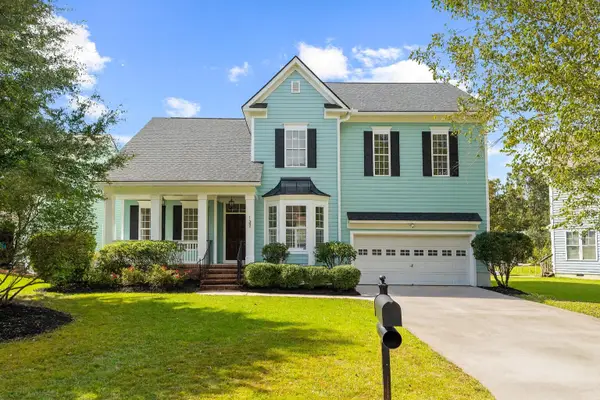 $495,000Active5 beds 3 baths3,046 sq. ft.
$495,000Active5 beds 3 baths3,046 sq. ft.127 Marshside Drive, Summerville, SC 29485
MLS# 25027667Listed by: REALTY ONE GROUP COASTAL - Open Sun, 11am to 2pmNew
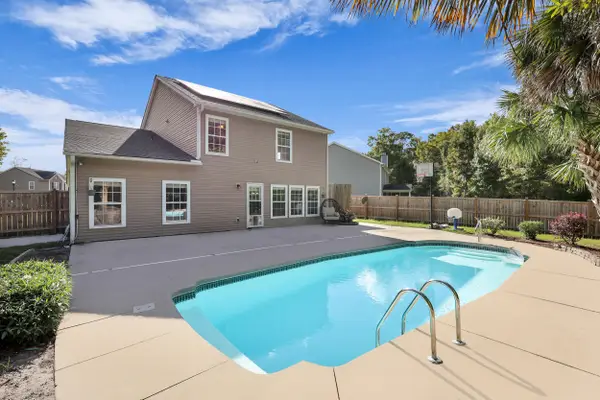 $439,000Active4 beds 3 baths2,590 sq. ft.
$439,000Active4 beds 3 baths2,590 sq. ft.5100 Torrey Lane, Summerville, SC 29485
MLS# 25027666Listed by: JPAR MAGNOLIA GROUP - New
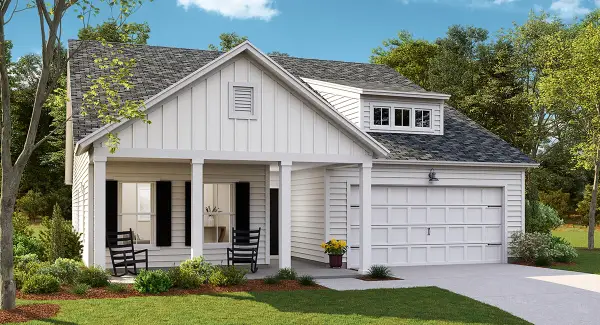 $401,690Active4 beds 3 baths2,425 sq. ft.
$401,690Active4 beds 3 baths2,425 sq. ft.324 Barnwood Lane, Summerville, SC 29485
MLS# 25027659Listed by: LENNAR SALES CORP. - New
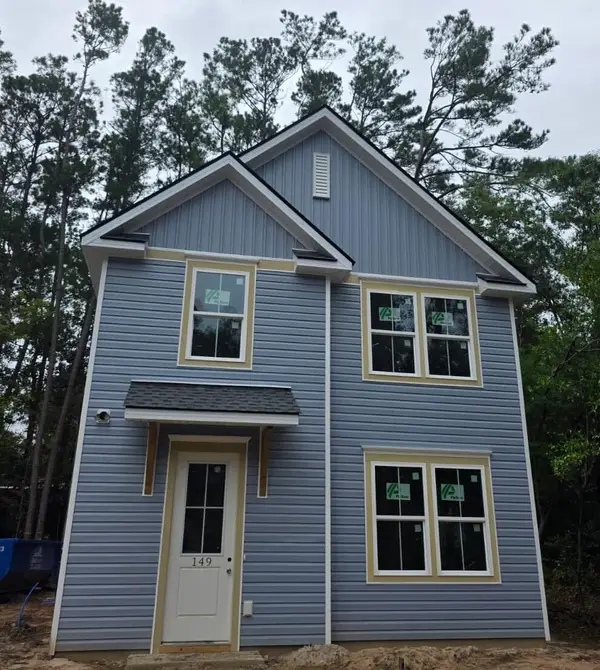 $375,000Active3 beds 3 baths1,600 sq. ft.
$375,000Active3 beds 3 baths1,600 sq. ft.149 Limehouse Drive, Summerville, SC 29485
MLS# 25027638Listed by: THE BOULEVARD COMPANY - New
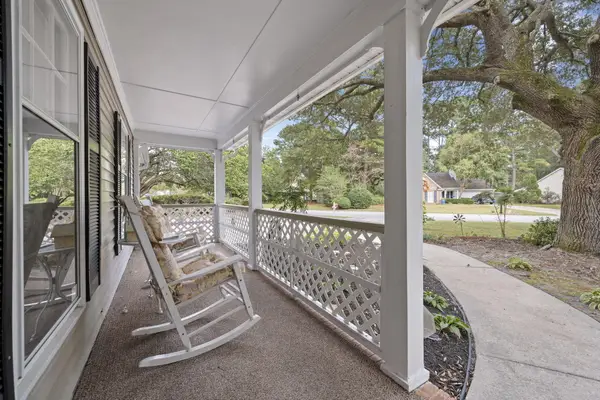 $317,000Active3 beds 2 baths1,549 sq. ft.
$317,000Active3 beds 2 baths1,549 sq. ft.101 Alwyn Boulevard, Summerville, SC 29485
MLS# 25027639Listed by: REALTY ONE GROUP COASTAL - New
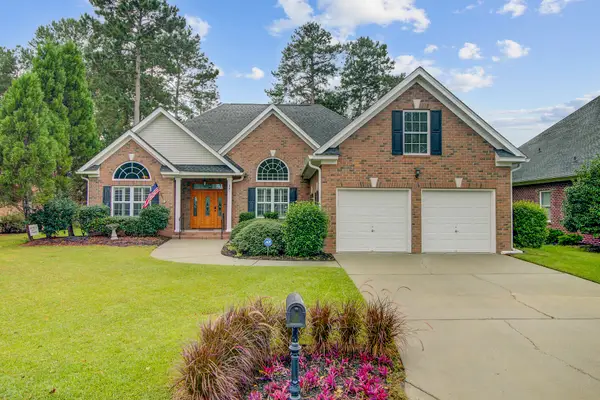 $530,000Active4 beds 3 baths2,350 sq. ft.
$530,000Active4 beds 3 baths2,350 sq. ft.301 Renau Boulevard, Summerville, SC 29483
MLS# 25027626Listed by: KELLER WILLIAMS REALTY CHARLESTON - Open Sun, 1 to 3pmNew
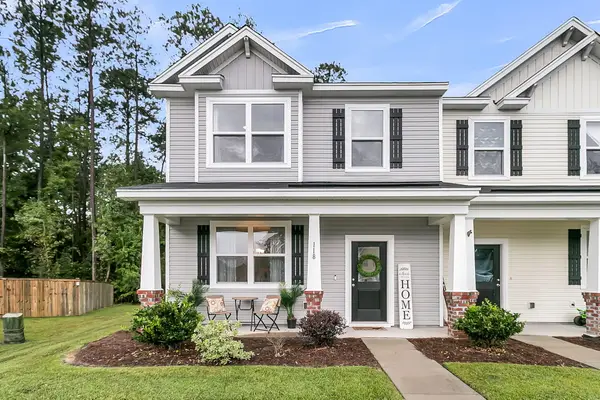 $285,000Active3 beds 3 baths1,624 sq. ft.
$285,000Active3 beds 3 baths1,624 sq. ft.118 Spencer Circle, Summerville, SC 29485
MLS# 25027632Listed by: EARTHWAY REAL ESTATE
