1103 S Dewald St, Freeman, SD 27029
Local realty services provided by:Better Homes and Gardens Real Estate Beyond
1103 S Dewald St,Freeman, SD 27029
$799,500
- 5 Beds
- 4 Baths
- 4,054 sq. ft.
- Single family
- Active
Listed by:amy stahl
Office:tieszen real estate, llc.
MLS#:22502124
Source:SD_RASE
Price summary
- Price:$799,500
- Price per sq. ft.:$197.21
About this home
Welcome to your dream home!! The home itself exudes warmth & character with a spacious layout. This stunning 5+ bedroom, 4 bathroom home is absolutely beautiful! You will feel welcome as soon as you walk through the front door to the inviting living room with gas fireplace that flows into the dining room & kitchen. The main floor boasts 3 bedrooms with the master bedroom having his & her walk-in closets, a jacuzzi tub, dual sinks, plus an extra sink, along with the sought after main floor laundry. The lower level hosts a huge family room with a fireplace, a bar/entertainment area, 2 plus bedrooms, an exercise room, full bathroom with dual sinks & a spacious storage room. The driveway & basement have heated floors. The outside features include a sprinkler system, covered deck, firepit, 7-person hot tub, breathtaking landscaping and a 3-stall garage with a utility sink & faucet. The 1800 sq ft shed is outside city limits and has lots of storage space for all your toys, plus it has a bathroom, kitchen sink & new electric furnace in 2023. This property epitomizes a serene lifestyle on the edge of town that is nestled on 1.14 acres that you will want to call home. Seller will sell the home without the shed; however, the shed will not be sold separately until after the home is sold. Don't wait to schedule an appointment to see this breathtaking property!
Contact an agent
Home facts
- Year built:2008
- Listing ID #:22502124
- Added:185 day(s) ago
- Updated:October 01, 2025 at 02:30 PM
Rooms and interior
- Bedrooms:5
- Total bathrooms:4
- Full bathrooms:3
- Half bathrooms:1
- Living area:4,054 sq. ft.
Heating and cooling
- Cooling:One Central Air Unit
- Heating:Central Natural Gas
Structure and exterior
- Roof:Shingle Composition
- Year built:2008
- Building area:4,054 sq. ft.
- Lot area:0.83 Acres
Schools
- High school:Freeman HS
- Middle school:Freeman JHS
- Elementary school:Freeman Academy ES
Utilities
- Water:City Water
- Sewer:City Sewer
Finances and disclosures
- Price:$799,500
- Price per sq. ft.:$197.21
- Tax amount:$7,973
New listings near 1103 S Dewald St
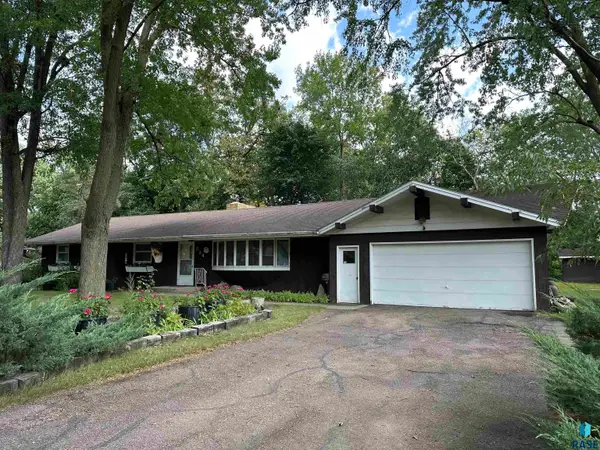 $139,900Pending3 beds 3 baths2,928 sq. ft.
$139,900Pending3 beds 3 baths2,928 sq. ft.824 S Walnut St, Freeman, SD 57029
MLS# 22507351Listed by: PRIORITY REAL ESTATE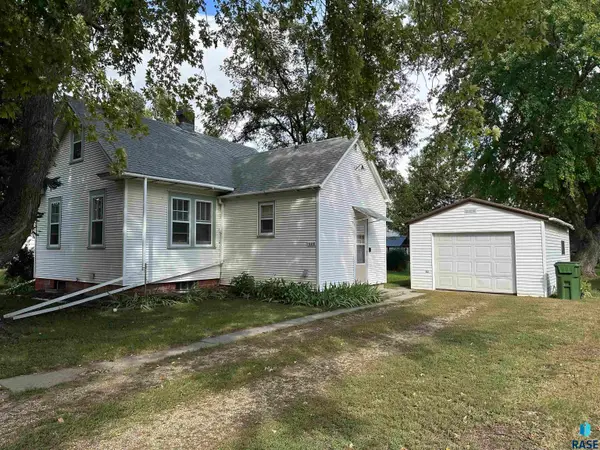 $60,000Pending3 beds 1 baths795 sq. ft.
$60,000Pending3 beds 1 baths795 sq. ft.508 S Juniper St, Freeman, SD 57029
MLS# 22507255Listed by: PRIORITY REAL ESTATE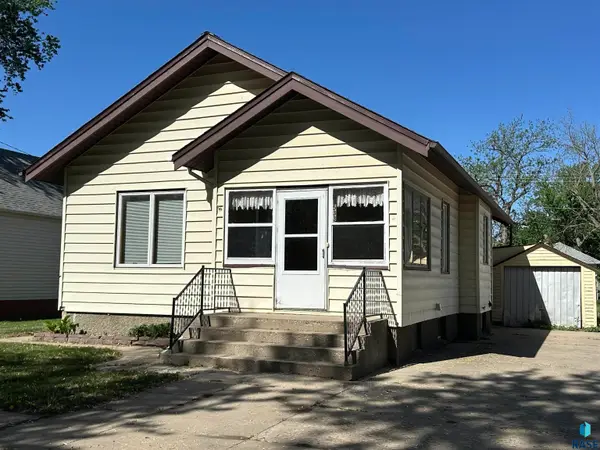 $165,000Active2 beds 2 baths1,500 sq. ft.
$165,000Active2 beds 2 baths1,500 sq. ft.533 S Poplar St, Freeman, SD 57029
MLS# 22507110Listed by: PRIORITY REAL ESTATE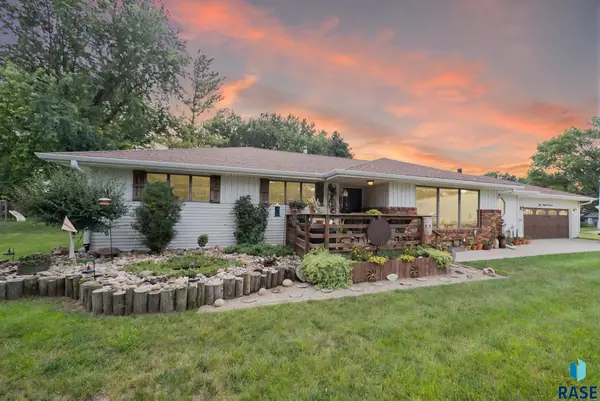 $335,000Pending3 beds 3 baths3,114 sq. ft.
$335,000Pending3 beds 3 baths3,114 sq. ft.811 SW Wynken Dr, Freeman, SD 57029
MLS# 22506558Listed by: EXP REALTY - SF ALLEN TEAM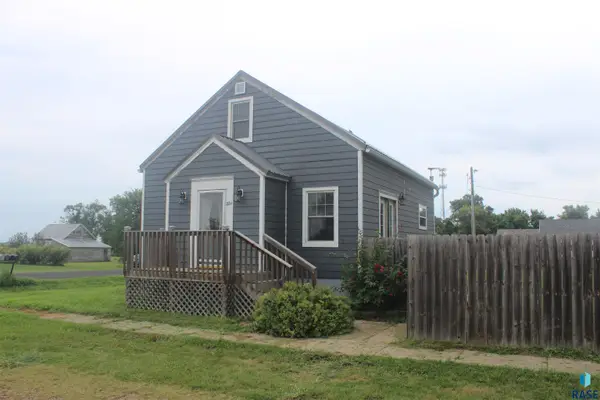 $139,900Active4 beds 1 baths1,196 sq. ft.
$139,900Active4 beds 1 baths1,196 sq. ft.224 W Henry St, Freeman, SD 57029
MLS# 22506526Listed by: EXIT REALTY SIOUX EMPIRE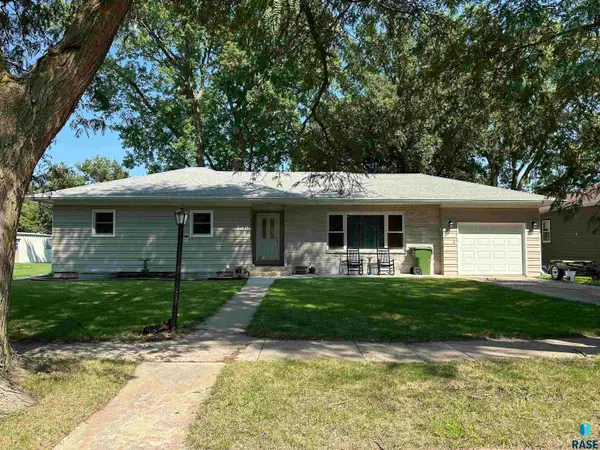 $255,000Pending3 beds 3 baths1,365 sq. ft.
$255,000Pending3 beds 3 baths1,365 sq. ft.728 S Cherry St, Freeman, SD 57029
MLS# 22506159Listed by: PRIORITY REAL ESTATE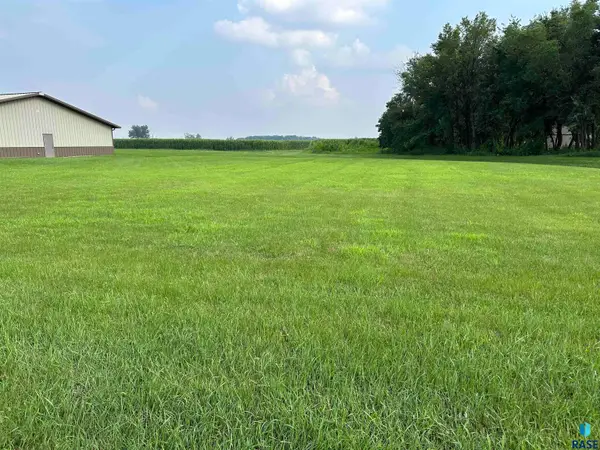 $29,900Active0.53 Acres
$29,900Active0.53 Acres6th St, Freeman, SD 57029
MLS# 22505999Listed by: PRIORITY REAL ESTATE $495,000Active5 beds 3 baths3,179 sq. ft.
$495,000Active5 beds 3 baths3,179 sq. ft.1020 S Dewald St, Freeman, SD 57029
MLS# 22506000Listed by: PRIORITY REAL ESTATE $159,900Active2 beds 2 baths1,474 sq. ft.
$159,900Active2 beds 2 baths1,474 sq. ft.708 S Relanto St, Freeman, SD 57029
MLS# 22505416Listed by: TIESZEN REAL ESTATE, LLC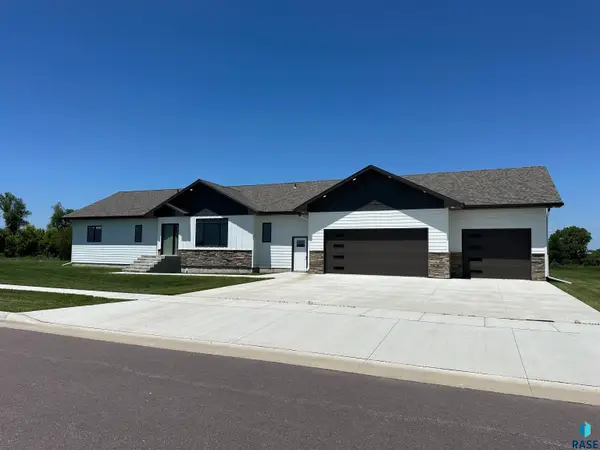 $585,000Active3 beds 2 baths1,968 sq. ft.
$585,000Active3 beds 2 baths1,968 sq. ft.418 W 5th St, Freeman, SD 57029
MLS# 22505163Listed by: PRIORITY REAL ESTATE
