44415 Us 18 Hwy, Freeman, SD 57029
Local realty services provided by:Better Homes and Gardens Real Estate Beyond
44415 Us 18 Hwy,Freeman, SD 57029
$350,000
- 3 Beds
- 2 Baths
- 1,620 sq. ft.
- Single family
- Pending
Listed by:christa helma
Office:priority real estate
MLS#:22503374
Source:SD_RASE
Price summary
- Price:$350,000
- Price per sq. ft.:$216.05
About this home
Incredible Valley Views! Offering 12.98+/- acres of sprawling land with a creek at the back of the property to the usable acres beyond the yard. The home has 3 beds and 1-1/2 baths. Enter the home from the front deck to the 3 season porch, then to the kitchen/dining area. Painted wood floors and fixtures tastefully decorated revealing a calm welcoming space. Kitchen has nice cabinets with tons of storage. Off to the side is a pantry with more cabinets. Living room is spacious with large windows. Remodeled bathroom has tile floor, shower/tub combination, and laundry. Up the stairs are the 3 beds and a newly added 1/2 bath. Tons of country charm. Basement is unfinished but great opportunities to do more if desired. Exterior of home is steel siding. Propane furnace, window A/C units for cooling, and newer water heater. Property has rural water. Incredible garage/shop building well insulated for easy heating and cooling. Space for a horse with shed, hay storage, and fencing. Nice shelter of trees on the west and north boundaries. Conveniently located along the highway for easy travel, but with a long driveway set back from the road to enjoy the privacy.
Contact an agent
Home facts
- Year built:1901
- Listing ID #:22503374
- Added:141 day(s) ago
- Updated:September 23, 2025 at 06:02 PM
Rooms and interior
- Bedrooms:3
- Total bathrooms:2
- Full bathrooms:1
- Half bathrooms:1
- Living area:1,620 sq. ft.
Heating and cooling
- Cooling:Window Unit
- Heating:Propane
Structure and exterior
- Roof:Metal, Shingle Composition
- Year built:1901
- Building area:1,620 sq. ft.
- Lot area:12.98 Acres
Schools
- High school:Viborg-Hurley HS
- Middle school:Viborg-Hurley MS
- Elementary school:Viborg-Hurley ES
Utilities
- Water:Rural Water
- Sewer:Septic
Finances and disclosures
- Price:$350,000
- Price per sq. ft.:$216.05
- Tax amount:$1,925
New listings near 44415 Us 18 Hwy
- New
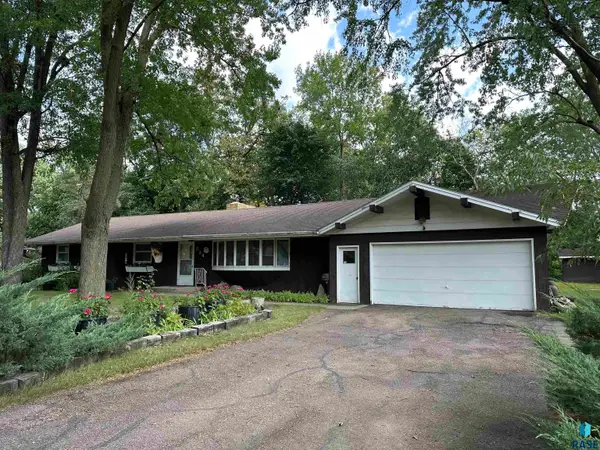 $139,900Active3 beds 3 baths2,928 sq. ft.
$139,900Active3 beds 3 baths2,928 sq. ft.824 S Walnut St, Freeman, SD 57029
MLS# 22507351Listed by: PRIORITY REAL ESTATE 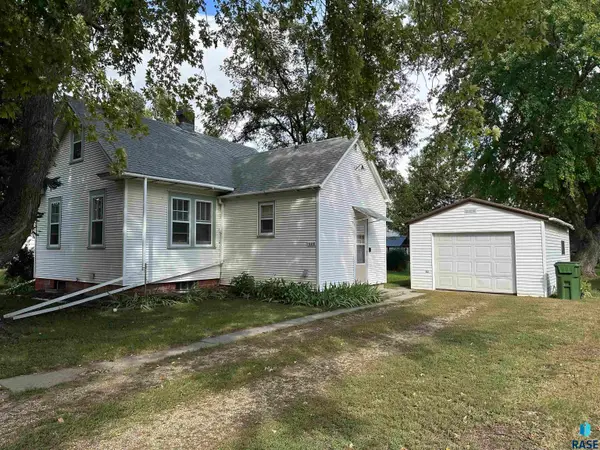 $60,000Pending3 beds 1 baths795 sq. ft.
$60,000Pending3 beds 1 baths795 sq. ft.508 S Juniper St, Freeman, SD 57029
MLS# 22507255Listed by: PRIORITY REAL ESTATE- New
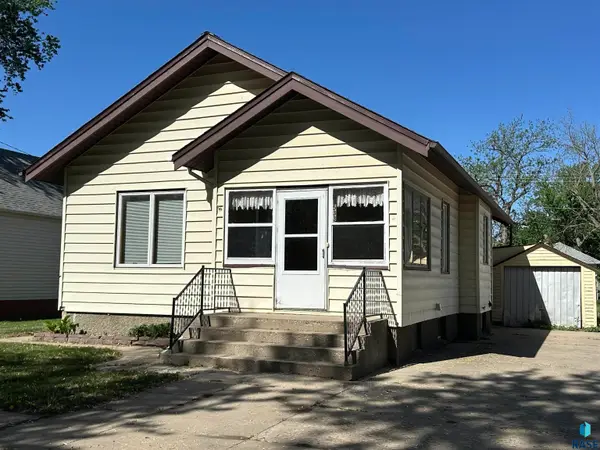 $165,000Active2 beds 2 baths1,500 sq. ft.
$165,000Active2 beds 2 baths1,500 sq. ft.533 S Poplar St, Freeman, SD 57029
MLS# 22507110Listed by: PRIORITY REAL ESTATE 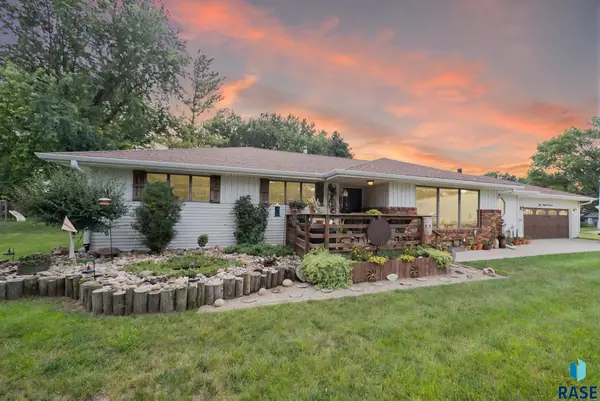 $335,000Pending3 beds 3 baths3,114 sq. ft.
$335,000Pending3 beds 3 baths3,114 sq. ft.811 SW Wynken Dr, Freeman, SD 57029
MLS# 22506558Listed by: EXP REALTY - SF ALLEN TEAM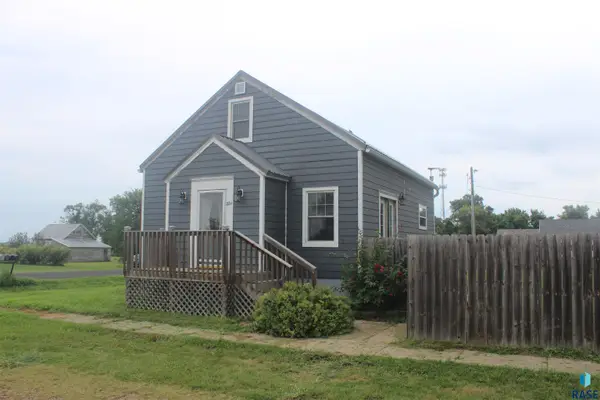 $139,900Active4 beds 1 baths1,196 sq. ft.
$139,900Active4 beds 1 baths1,196 sq. ft.224 W Henry St, Freeman, SD 57029
MLS# 22506526Listed by: EXIT REALTY SIOUX EMPIRE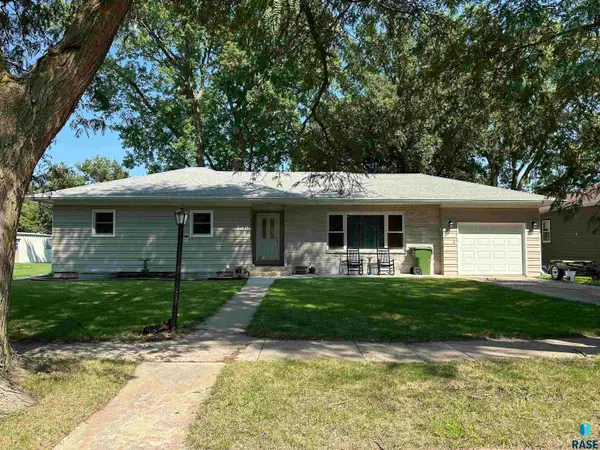 $255,000Pending3 beds 3 baths1,365 sq. ft.
$255,000Pending3 beds 3 baths1,365 sq. ft.728 S Cherry St, Freeman, SD 57029
MLS# 22506159Listed by: PRIORITY REAL ESTATE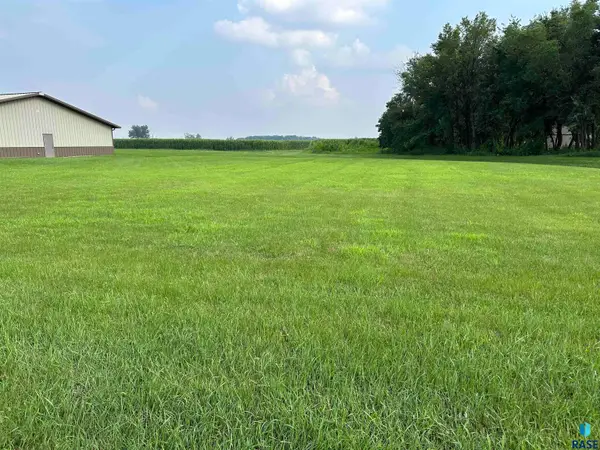 $29,900Active0.53 Acres
$29,900Active0.53 Acres6th St, Freeman, SD 57029
MLS# 22505999Listed by: PRIORITY REAL ESTATE $495,000Active5 beds 3 baths3,179 sq. ft.
$495,000Active5 beds 3 baths3,179 sq. ft.1020 S Dewald St, Freeman, SD 57029
MLS# 22506000Listed by: PRIORITY REAL ESTATE $179,900Active2 beds 2 baths1,474 sq. ft.
$179,900Active2 beds 2 baths1,474 sq. ft.708 S Relanto St, Freeman, SD 57029
MLS# 22505416Listed by: TIESZEN REAL ESTATE, LLC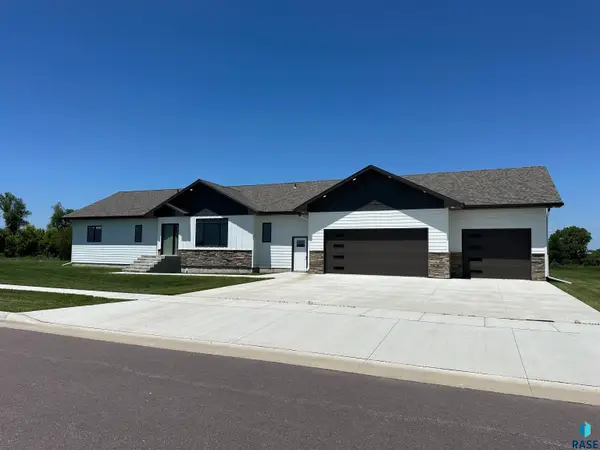 $585,000Active3 beds 2 baths1,968 sq. ft.
$585,000Active3 beds 2 baths1,968 sq. ft.418 W 5th St, Freeman, SD 57029
MLS# 22505163Listed by: PRIORITY REAL ESTATE
