311 W Vermont Ave, Salem, SD 57058
Local realty services provided by:Better Homes and Gardens Real Estate Beyond

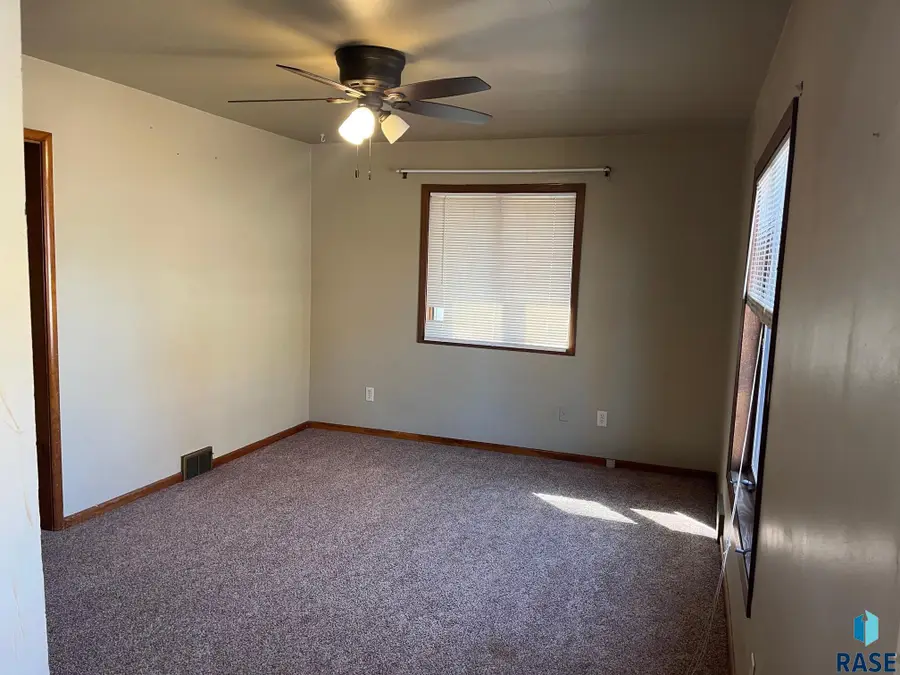

311 W Vermont Ave,Salem, SD 57058
$77,500
- 1 Beds
- 1 Baths
- 616 sq. ft.
- Single family
- Pending
Listed by:cole shawd
Office:bender realtors
MLS#:22505468
Source:SD_RASE
Price summary
- Price:$77,500
- Price per sq. ft.:$125.81
About this home
Welcome to this charming and move in ready home, perfect for those looking for comfort, convenience, and affordability! This well maintained property offers a warm and inviting atmosphere with thoughtful updates that make it a great place to call home. The main floor features a spacious living room that seamlessly flows into the kitchen, creating a more open and functional layout ideal for everyday living. A cozy bedroom and a full bathroom complete the main level, providing everything you need for easy living. Downstairs, the basement serves as a blank canvas, offering endless possibilities for expansion. Whether you envision additional bedrooms, a family room, or a home office, there’s plenty of potential to add square footage and make the space your own. This home has received several important updates, including the installation of a radon system last year, a new furnace in 2021, and an updated water heater, giving you peace of mind for years to come. Situated on a nice, flat lot, this property also includes a driveway for convenient off-street parking. With its prime location and move in ready condition, this home is an excellent opportunity for first-time buyers, downsizers, or investors. Don’t miss your chance to own this affordable and charming home. Schedule your showing today and start making your homeownership dreams a reality!
Contact an agent
Home facts
- Year built:1953
- Listing Id #:22505468
- Added:30 day(s) ago
- Updated:July 25, 2025 at 01:23 PM
Rooms and interior
- Bedrooms:1
- Total bathrooms:1
- Full bathrooms:1
- Living area:616 sq. ft.
Heating and cooling
- Cooling:One Central Air Unit
- Heating:Central Natural Gas
Structure and exterior
- Roof:Shingle Composition
- Year built:1953
- Building area:616 sq. ft.
- Lot area:0.13 Acres
Schools
- High school:McCook Central HS
- Middle school:McCook Central MS
- Elementary school:McCook Central ES
Utilities
- Water:City Water
- Sewer:City Sewer
Finances and disclosures
- Price:$77,500
- Price per sq. ft.:$125.81
- Tax amount:$1,269
New listings near 311 W Vermont Ave
- New
 $365,000Active3 beds 2 baths1,742 sq. ft.
$365,000Active3 beds 2 baths1,742 sq. ft.431 E Center Ave, Salem, SD 57058
MLS# 22506048Listed by: BONAFIDE REAL ESTATE LLC - New
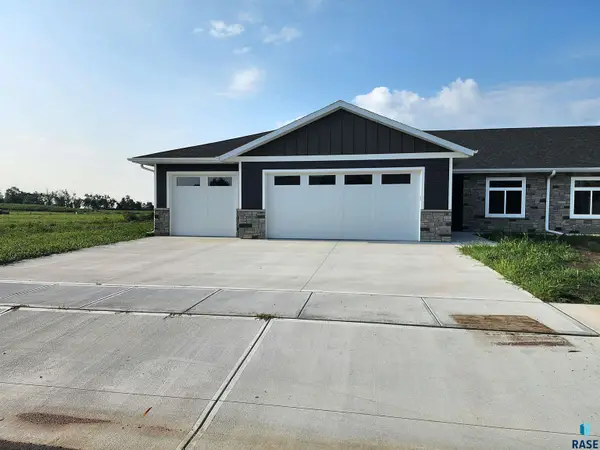 $365,000Active3 beds 2 baths1,274 sq. ft.
$365,000Active3 beds 2 baths1,274 sq. ft.441 E Center Ave, Salem, SD 57058
MLS# 22506049Listed by: BONAFIDE REAL ESTATE LLC  $260,000Pending3 beds 2 baths1,996 sq. ft.
$260,000Pending3 beds 2 baths1,996 sq. ft.401 S Hill St, Salem, SD 57058
MLS# 22504544Listed by: BONAFIDE REAL ESTATE LLC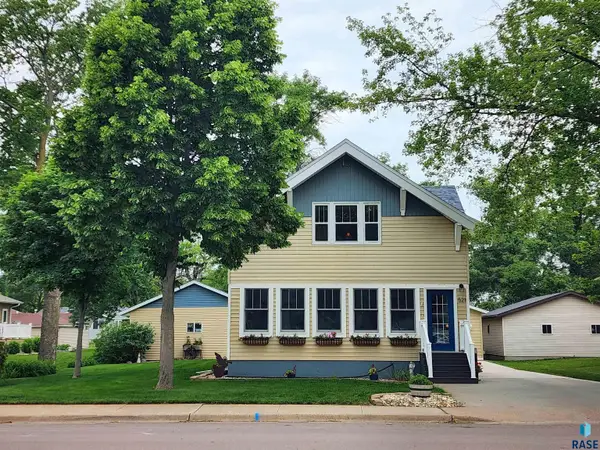 $350,000Active3 beds 3 baths2,828 sq. ft.
$350,000Active3 beds 3 baths2,828 sq. ft.521 N Nebraska St, Salem, SD 57058
MLS# 22504298Listed by: BONAFIDE REAL ESTATE LLC $95,000Active2 beds 1 baths1,075 sq. ft.
$95,000Active2 beds 1 baths1,075 sq. ft.130 W Drake Ave, Salem, SD 57058
MLS# 22504005Listed by: BONAFIDE REAL ESTATE LLC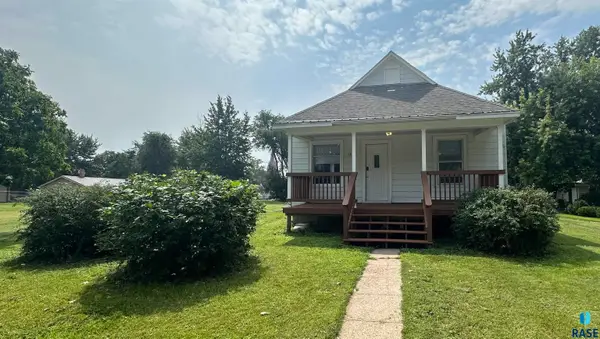 $139,900Active3 beds 1 baths988 sq. ft.
$139,900Active3 beds 1 baths988 sq. ft.321 W Washington Ave, Salem, SD 57058
MLS# 22503691Listed by: PRIORITY REAL ESTATE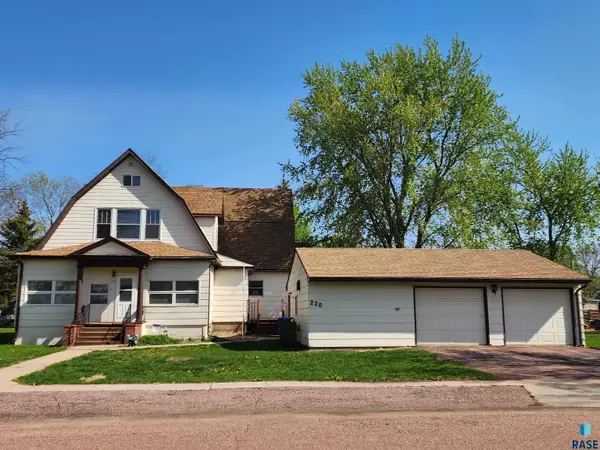 $199,000Active5 beds 2 baths2,624 sq. ft.
$199,000Active5 beds 2 baths2,624 sq. ft.220 E Lincoln Ave, Salem, SD 57058
MLS# 22503532Listed by: BONAFIDE REAL ESTATE LLC $209,900Active4 beds 2 baths1,444 sq. ft.
$209,900Active4 beds 2 baths1,444 sq. ft.531 N Adams St, Salem, SD 57058
MLS# 22503524Listed by: PRIORITY REAL ESTATE
