531 N Adams St, Salem, SD 57058
Local realty services provided by:Better Homes and Gardens Real Estate Beyond
531 N Adams St,Salem, SD 57058
$189,900
- 4 Beds
- 2 Baths
- 1,444 sq. ft.
- Single family
- Active
Listed by:christa helma
Office:priority real estate
MLS#:22507698
Source:SD_RASE
Price summary
- Price:$189,900
- Price per sq. ft.:$131.51
About this home
Huge Corner Lot! On the edge of town resides this 4 bed, 1-1/2 bath home with a 24 x 24 detached garage. Lots of recent upgrades including basement concrete work, newer water heater, and improvements to the outside curb appeal. Other upgrades include newer furnace and central A/C, wiring, plumbing, and more! With the spacious 124' x 126' lot there's lots of room for any outdoor enthusiast. Plenty of space for a garden or other recreation. Step inside to be met with a closet for shoes/coats, and a main floor 1/2 bath tastefully remodeled in a modern design. The main living room is bright and cozy with nice windows and flooring upgrades. Following down the hall are 2 more bedrooms and a huge pantry with main floor laundry. Fall in love with the open staircase in the formal dining space! Adjacent to the dining is a fully remodeled kitchen! Lots of cabinets and upgraded appliances. The upper level consists of 2 more bedrooms and a full bathroom complete with tub/shower combination! Recent exterior updates such as new deck stain and paint, plus lots of additional items checked off the list for maintenance! A wonderful place call home!
Contact an agent
Home facts
- Year built:1914
- Listing ID #:22507698
- Added:1 day(s) ago
- Updated:October 09, 2025 at 02:49 PM
Rooms and interior
- Bedrooms:4
- Total bathrooms:2
- Full bathrooms:1
- Half bathrooms:1
- Living area:1,444 sq. ft.
Heating and cooling
- Cooling:One Central Air Unit
- Heating:Central Natural Gas
Structure and exterior
- Roof:Shingle Composition
- Year built:1914
- Building area:1,444 sq. ft.
- Lot area:0.36 Acres
Schools
- High school:McCook Central HS
- Middle school:McCook Central MS
- Elementary school:McCook Central ES
Utilities
- Water:City Water
- Sewer:City Sewer
Finances and disclosures
- Price:$189,900
- Price per sq. ft.:$131.51
- Tax amount:$2,191
New listings near 531 N Adams St
- New
 $940,000Active6 beds 5 baths3,662 sq. ft.
$940,000Active6 beds 5 baths3,662 sq. ft.24377 443rd Ave, Salem, SD 57058
MLS# 22507556Listed by: HEGG, REALTORS  $365,000Active3 beds 2 baths1,742 sq. ft.
$365,000Active3 beds 2 baths1,742 sq. ft.431 E Center Ave, Salem, SD 57058
MLS# 22506048Listed by: BONAFIDE REAL ESTATE LLC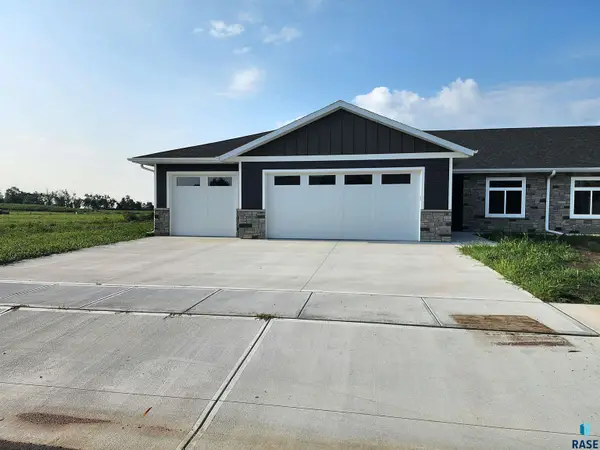 $365,000Active3 beds 2 baths1,274 sq. ft.
$365,000Active3 beds 2 baths1,274 sq. ft.441 E Center Ave, Salem, SD 57058
MLS# 22506049Listed by: BONAFIDE REAL ESTATE LLC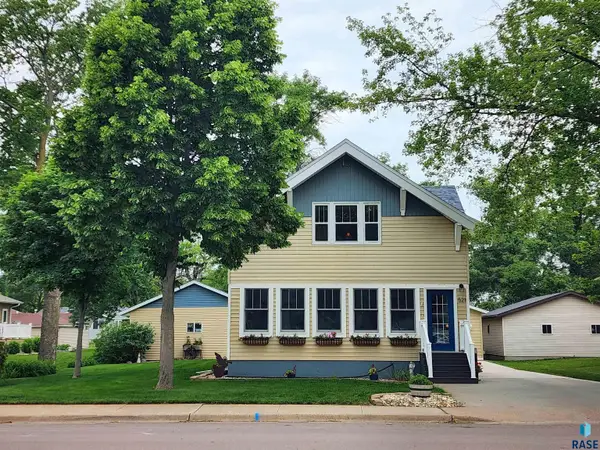 $350,000Active3 beds 3 baths2,828 sq. ft.
$350,000Active3 beds 3 baths2,828 sq. ft.521 N Nebraska St, Salem, SD 57058
MLS# 22504298Listed by: BONAFIDE REAL ESTATE LLC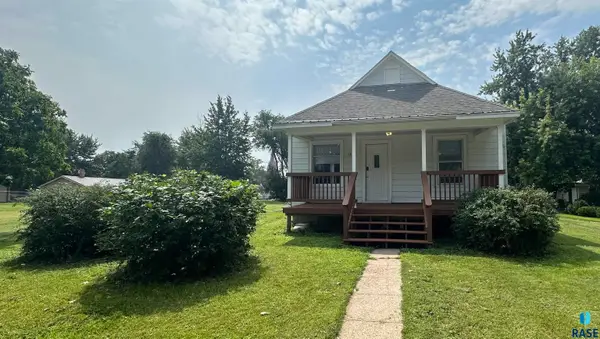 $135,000Pending3 beds 1 baths988 sq. ft.
$135,000Pending3 beds 1 baths988 sq. ft.321 W Washington Ave, Salem, SD 57058
MLS# 22503691Listed by: PRIORITY REAL ESTATE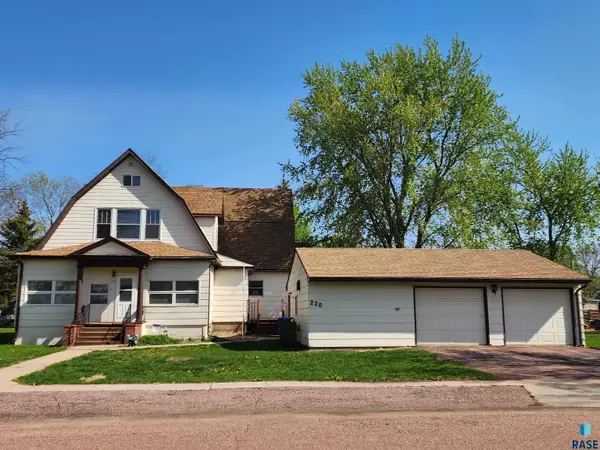 $199,000Active5 beds 2 baths2,624 sq. ft.
$199,000Active5 beds 2 baths2,624 sq. ft.220 E Lincoln Ave, Salem, SD 57058
MLS# 22503532Listed by: BONAFIDE REAL ESTATE LLC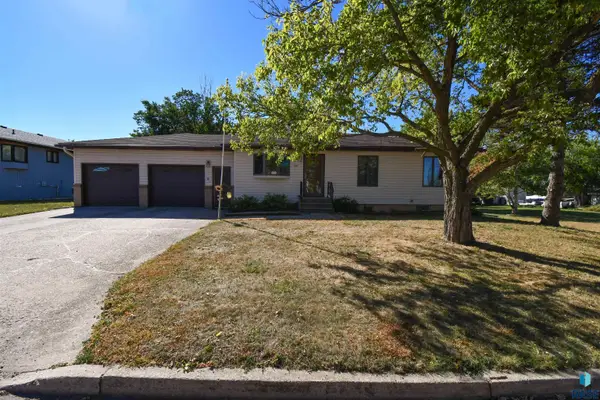 $250,000Active2 beds 2 baths1,448 sq. ft.
$250,000Active2 beds 2 baths1,448 sq. ft.331 W Franklin Ave, Salem, SD 57058
MLS# 22507184Listed by: THE EXPERIENCE REAL ESTATE
