2320 S Braemar Dr, Sioux Falls, SD 57105
Local realty services provided by:Better Homes and Gardens Real Estate Beyond
2320 S Braemar Dr,Sioux Falls, SD 57105
$289,900
- 3 Beds
- 2 Baths
- 1,834 sq. ft.
- Single family
- Pending
Listed by:kory davis
Office:the experience real estate
MLS#:22506693
Source:SD_RASE
Price summary
- Price:$289,900
- Price per sq. ft.:$158.07
About this home
Picture perfect home with so many updates already completed! Popular neighborhood just north of Lincoln High School and easy access to the interstate & bike trail system. Unique floor plan that offers so many conveniences...LARGE front entry with a double closet and lots of room for everyone to enter at the same time. This area walks through to the back entry that offers a laundry area, adjacent half bath & door to the back yard. Main level is bathed in natural light with lots of windows on all sides. The living space includes a fireplace & the big dining area has a door to the back yard patio. UPDATED KITCHEN includes newer white cabinets, updated countertops, tile backsplash & stainless steel appliances! On the upper level are ALL THREE BEDROOMS, plus a full bath. In the 4th level is a family room that boasts another wood burning fireplace. Ample storage space in the remaining unfinished area of the 4th level. Additional features include an EXTRA DEEP garage, additional off street parking area & large FENCED BACK YARD with mature trees!
Contact an agent
Home facts
- Year built:1959
- Listing ID #:22506693
- Added:1 day(s) ago
- Updated:August 30, 2025 at 11:49 PM
Rooms and interior
- Bedrooms:3
- Total bathrooms:2
- Full bathrooms:1
- Half bathrooms:1
- Living area:1,834 sq. ft.
Heating and cooling
- Cooling:One Central Air Unit
- Heating:90% Efficient, Central Natural Gas
Structure and exterior
- Roof:Shingle Composition
- Year built:1959
- Building area:1,834 sq. ft.
- Lot area:0.19 Acres
Schools
- High school:Lincoln HS
- Middle school:Patrick Henry MS
- Elementary school:Susan B Anthony ES
Utilities
- Water:City Water
- Sewer:City Sewer
Finances and disclosures
- Price:$289,900
- Price per sq. ft.:$158.07
- Tax amount:$2,854
New listings near 2320 S Braemar Dr
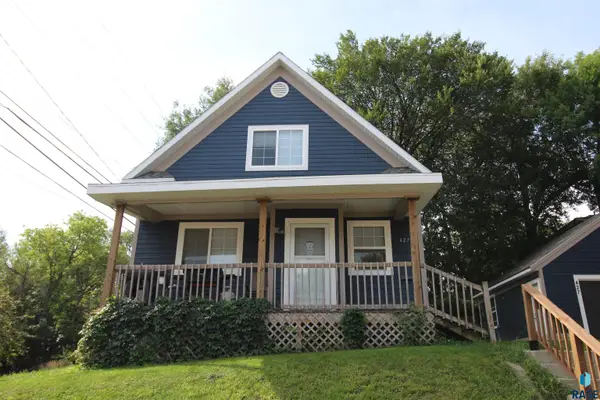 $215,000Pending3 beds 2 baths1,096 sq. ft.
$215,000Pending3 beds 2 baths1,096 sq. ft.427 W 7th St, Sioux Falls, SD 57104
MLS# 22506711Listed by: HEGG, REALTORS- New
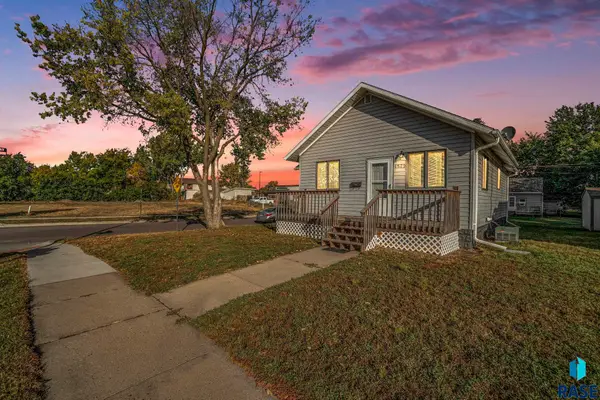 $180,000Active2 beds 1 baths797 sq. ft.
$180,000Active2 beds 1 baths797 sq. ft.1512 W 7th St, Sioux Falls, SD 57104
MLS# 22506710Listed by: KELLER WILLIAMS REALTY SIOUX FALLS - Open Sat, 4 to 5pmNew
 $299,000Active3 beds 2 baths1,504 sq. ft.
$299,000Active3 beds 2 baths1,504 sq. ft.2005 E Tracy Ln, Sioux Falls, SD 57103
MLS# 22506706Listed by: EXP REALTY - New
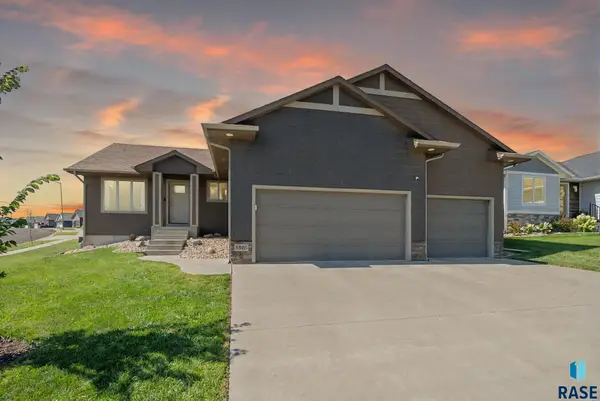 $359,900Active2 beds 2 baths1,053 sq. ft.
$359,900Active2 beds 2 baths1,053 sq. ft.5305 E Revere Dr, Sioux Falls, SD 57110
MLS# 22506520Listed by: EXP REALTY - New
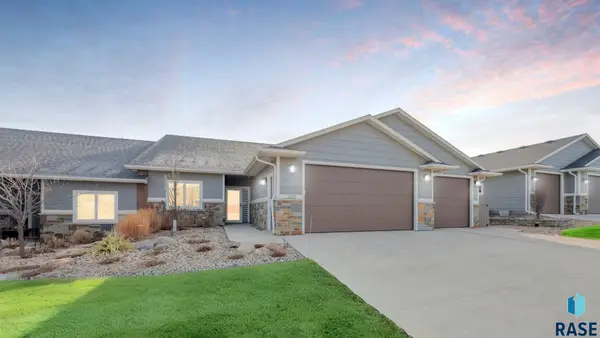 $850,000Active4 beds 3 baths3,794 sq. ft.
$850,000Active4 beds 3 baths3,794 sq. ft.200 N Pine Lake Dr, Sioux Falls, SD 57110
MLS# 22506700Listed by: AMY STOCKBERGER REAL ESTATE - New
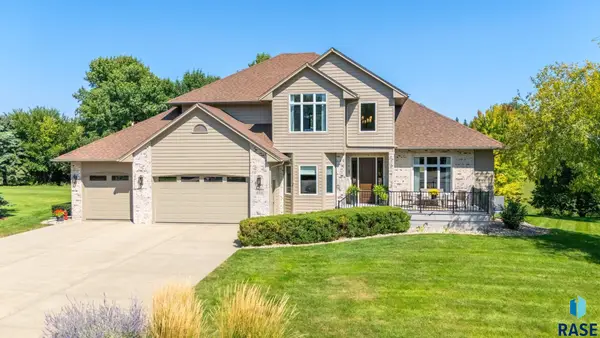 $1,237,000Active5 beds 5 baths4,060 sq. ft.
$1,237,000Active5 beds 5 baths4,060 sq. ft.6900 E Split Rock Cir, Sioux Falls, SD 57110
MLS# 22506699Listed by: HARR & LEMME REAL ESTATE - New
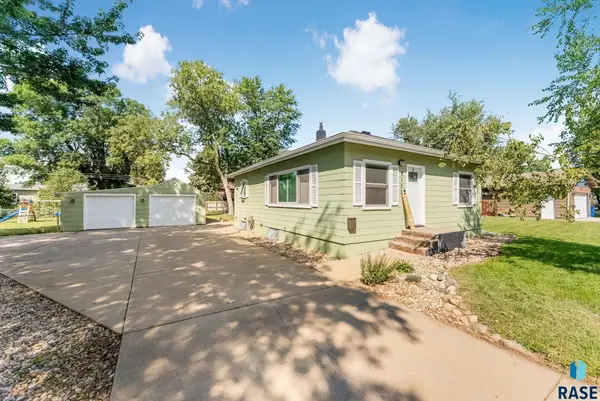 $265,000Active3 beds 1 baths1,395 sq. ft.
$265,000Active3 beds 1 baths1,395 sq. ft.3103 S Western Ave, Sioux Falls, SD 57105
MLS# 22506696Listed by: EXP REALTY - SIOUX FALLS - New
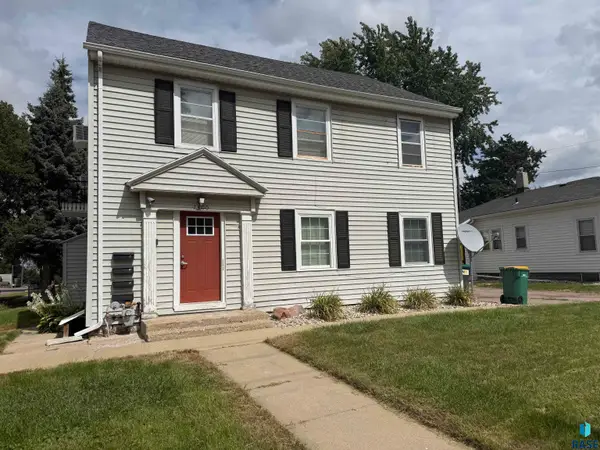 $349,900Active-- beds -- baths1,873 sq. ft.
$349,900Active-- beds -- baths1,873 sq. ft.1300 E 6th St, Sioux Falls, SD 57106
MLS# 22506691Listed by: 605 REAL ESTATE LLC - New
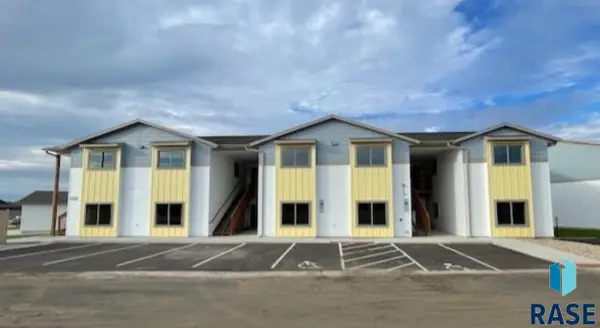 $199,900Active1 beds 1 baths1,065 sq. ft.
$199,900Active1 beds 1 baths1,065 sq. ft.9308 W 32nd St #4, Sioux Falls, SD 57106
MLS# 22506683Listed by: KEY REAL ESTATE
