1192 Centerstone Lane, Apison, TN 37302
Local realty services provided by:Better Homes and Gardens Real Estate Signature Brokers
1192 Centerstone Lane,Apison, TN 37302
$399,900
- 4 Beds
- 3 Baths
- 2,231 sq. ft.
- Single family
- Pending
Listed by:amanda cox
Office:sdh chattanooga llc.
MLS#:1517636
Source:TN_CAR
Price summary
- Price:$399,900
- Price per sq. ft.:$179.25
- Monthly HOA dues:$41.67
About this home
Move in Ready! Located in the brand new community Capstone Estates, The Caldwell offers the perfect layout for those seeking a first-floor owners suite. The heart of the home is the centrally located family room, seamlessly connected to the kitchen and a covered rear porch. Enjoy the convenience of single-level living with everything just steps away, while a flexible second floor adds additional space with three bedrooms and a full bath. Home features include:
-A spacious owner's suite with a large tiled shower and bench
-Additional windows in the owner's bath water closet, top of the stairs and dining room for enhanced natural light.
-Double bowl sinks in both the owner's and secondary baths.
-Kitchen with Quartz counters and 42'' upper cabinets
-Luxury Vinyl Plank floors on main level
-Cozy fireplace in the family room
-Fourth bedroom for versatility
Both stories have 9ft ceiling heights. Furnished Photos representative of plan not of home other photos are of home. Seller incentive with use of preferred lender
Contact an agent
Home facts
- Year built:2025
- Listing ID #:1517636
- Added:211 day(s) ago
- Updated:October 02, 2025 at 07:34 AM
Rooms and interior
- Bedrooms:4
- Total bathrooms:3
- Full bathrooms:2
- Half bathrooms:1
- Living area:2,231 sq. ft.
Heating and cooling
- Cooling:Central Air
- Heating:Central, Heating
Structure and exterior
- Roof:Asphalt
- Year built:2025
- Building area:2,231 sq. ft.
- Lot area:0.16 Acres
Utilities
- Water:Public, Water Available
- Sewer:Public Sewer, Sewer Available
Finances and disclosures
- Price:$399,900
- Price per sq. ft.:$179.25
- Tax amount:$1
New listings near 1192 Centerstone Lane
- New
 $572,095Active3 beds 2 baths2,487 sq. ft.
$572,095Active3 beds 2 baths2,487 sq. ft.3816 Sweet Bay Lane, Apison, TN 37302
MLS# 1521360Listed by: CRYE-LEIKE, REALTORS  $609,410Active5 beds 4 baths3,229 sq. ft.
$609,410Active5 beds 4 baths3,229 sq. ft.3929 Bentwood Cove Drive, Apison, TN 37302
MLS# 1520856Listed by: EXP REALTY LLC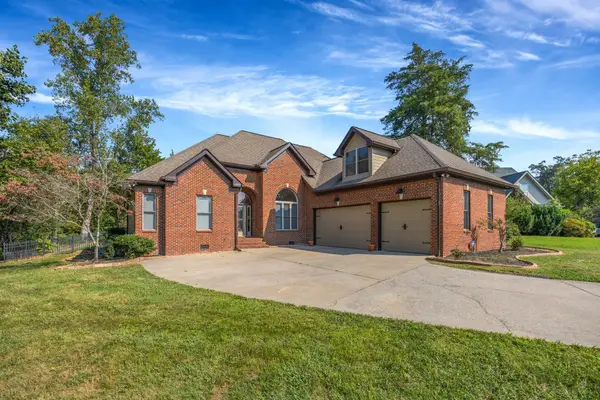 $599,900Pending4 beds 3 baths2,697 sq. ft.
$599,900Pending4 beds 3 baths2,697 sq. ft.3291 Stepping Rock Drive, Apison, TN 37302
MLS# 1520809Listed by: LOCAL ROOTS REALTY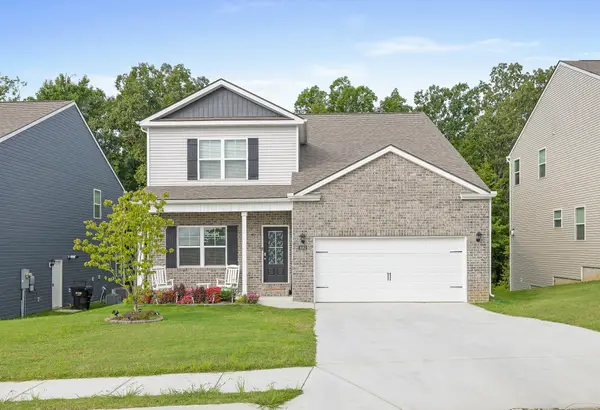 $635,000Active4 beds 4 baths3,433 sq. ft.
$635,000Active4 beds 4 baths3,433 sq. ft.4063 Bentwood Cove Drive, Apison, TN 37302
MLS# 1520514Listed by: KELLER WILLIAMS REALTY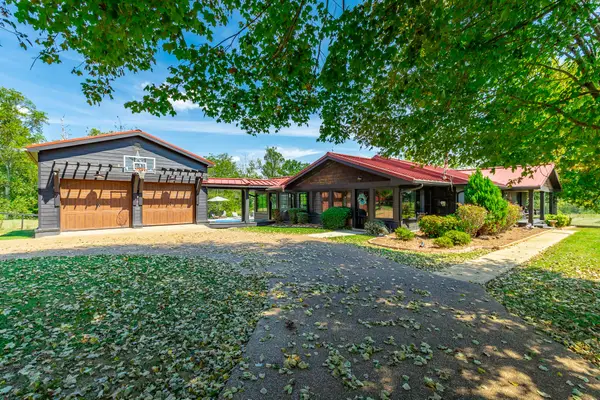 $1,150,000Active3 beds 3 baths3,630 sq. ft.
$1,150,000Active3 beds 3 baths3,630 sq. ft.12605 Red Clay Road, Apison, TN 37302
MLS# 1520526Listed by: UNITED REAL ESTATE EXPERTS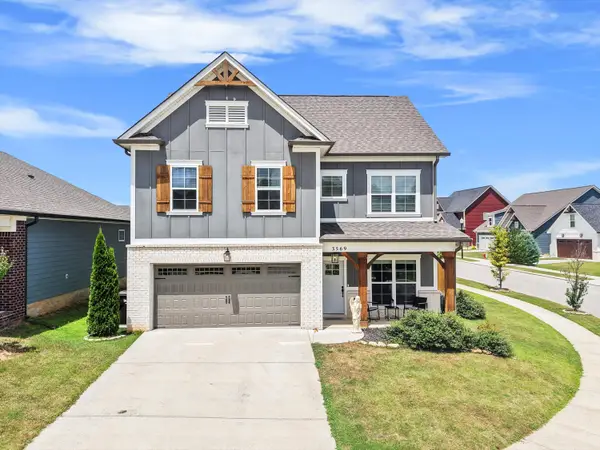 $465,000Active3 beds 3 baths2,048 sq. ft.
$465,000Active3 beds 3 baths2,048 sq. ft.3569 Weathervane, Apison, TN 37302
MLS# 1520460Listed by: COLDWELL BANKER PRYOR REALTY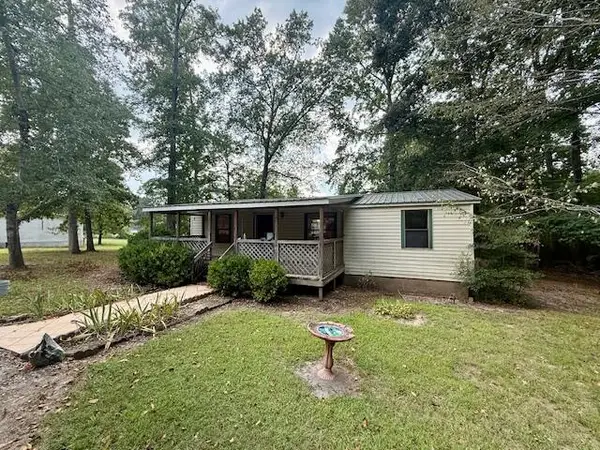 $205,000Active3 beds 2 baths960 sq. ft.
$205,000Active3 beds 2 baths960 sq. ft.5027 Jackson Road, Apison, TN 37302
MLS# 1520368Listed by: ZACH TAYLOR - CHATTANOOGA $550,000Active4 beds 3 baths3,276 sq. ft.
$550,000Active4 beds 3 baths3,276 sq. ft.3706 Bentwood Cove Drive, Apison, TN 37302
MLS# 1520303Listed by: KELLER WILLIAMS REALTY $790,000Active5 beds 4 baths3,500 sq. ft.
$790,000Active5 beds 4 baths3,500 sq. ft.10623 Flicker Way, Apison, TN 37302
MLS# 1520131Listed by: EXP REALTY, LLC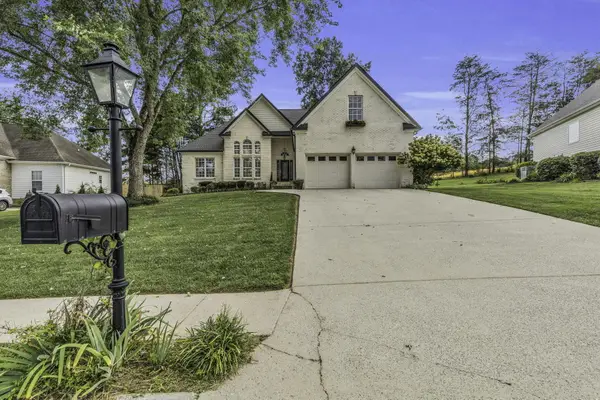 $529,900Active4 beds 2 baths2,459 sq. ft.
$529,900Active4 beds 2 baths2,459 sq. ft.3647 Bentwood Cove Drive, Apison, TN 37302
MLS# 1519724Listed by: SABRENA REALTY ASSOCIATES LLC
