3291 Stepping Rock Drive, Apison, TN 37302
Local realty services provided by:Better Homes and Gardens Real Estate Signature Brokers
3291 Stepping Rock Drive,Apison, TN 37302
$599,900
- 4 Beds
- 3 Baths
- 2,697 sq. ft.
- Single family
- Pending
Listed by:herby dixon
Office:local roots realty
MLS#:1520809
Source:TN_CAR
Price summary
- Price:$599,900
- Price per sq. ft.:$222.43
- Monthly HOA dues:$37.5
About this home
Discover the perfect blend of comfort, privacy, and elegance in this spacious four-bedroom home, complete with a versatile bonus room that can easily serve as a fifth bedroom. The main level features the primary suite and two additional bedrooms, offering convenience and privacy for the whole family. The oversized primary suite includes a sitting area, a generous walk-in closet, a luxurious en suite bath, and private access to the pool—your own retreat within the home. Upstairs, you'll find two additional bedrooms, an open loft, ideal as a study, office, reading nook, or play area. The expansive living room opens through French doors to a breathtaking pool area, creating a seamless indoor-outdoor living experience. Practicality meets charm with abundant walkout storage space upstairs, and a separate storage building outside for lawn equipment or pool essentials. The fenced backyard, framed by mature trees and bordered by a peaceful creek, offers both privacy and a sense of natural escape—all while being close enough for the kids to walk to school. Situated on a quiet cul-de-sac, the property provides a safe, low-traffic environment where children can skate or play. With low-maintenance brick and cement board siding, this home combines beauty and functionality. Recent updates this past year includes, complete inside and outside repaint, modern light fixtures/fans, stunning quartz countertops, along with a new gas stove and microwave in the kitchen, new sink and faucet, new carpet, new HVAC unit upstairs, new outdoor light fixtures, a new pool liner, plus much much more. Come tour this exceptional property and see why it deserves to be your forever home.
Contact an agent
Home facts
- Year built:2004
- Listing ID #:1520809
- Added:7 day(s) ago
- Updated:September 26, 2025 at 10:56 PM
Rooms and interior
- Bedrooms:4
- Total bathrooms:3
- Full bathrooms:3
- Living area:2,697 sq. ft.
Heating and cooling
- Cooling:Central Air
- Heating:Central, Heating
Structure and exterior
- Roof:Asphalt, Shingle
- Year built:2004
- Building area:2,697 sq. ft.
- Lot area:0.23 Acres
Utilities
- Water:Public, Water Connected
- Sewer:Public Sewer, Sewer Connected
Finances and disclosures
- Price:$599,900
- Price per sq. ft.:$222.43
- Tax amount:$1,977
New listings near 3291 Stepping Rock Drive
- New
 $609,410Active5 beds 4 baths3,229 sq. ft.
$609,410Active5 beds 4 baths3,229 sq. ft.3929 Bentwood Cove Drive, Apison, TN 37302
MLS# 1520856Listed by: EXP REALTY LLC 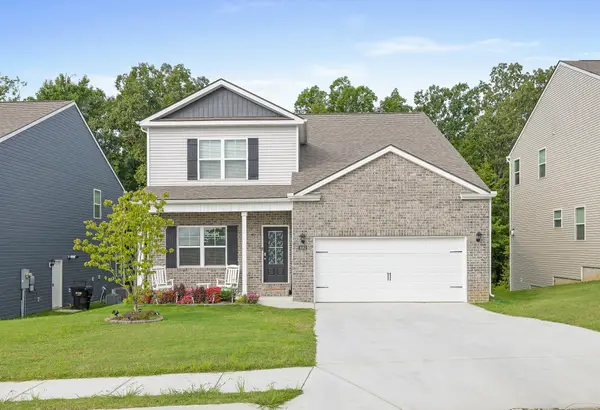 $635,000Active4 beds 4 baths3,433 sq. ft.
$635,000Active4 beds 4 baths3,433 sq. ft.4063 Bentwood Cove Drive, Apison, TN 37302
MLS# 1520514Listed by: KELLER WILLIAMS REALTY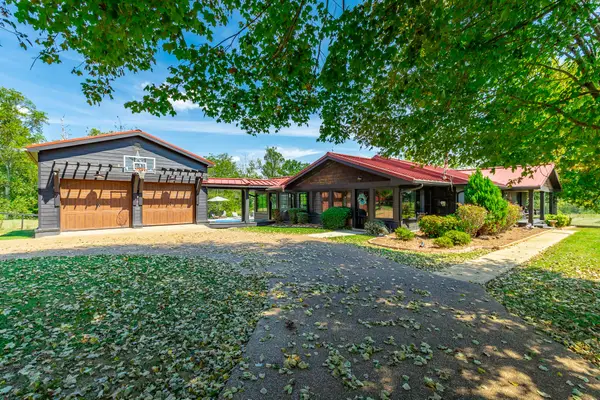 $1,150,000Active3 beds 3 baths3,630 sq. ft.
$1,150,000Active3 beds 3 baths3,630 sq. ft.12605 Red Clay Road, Apison, TN 37302
MLS# 1520526Listed by: UNITED REAL ESTATE EXPERTS- Open Sun, 2 to 4pm
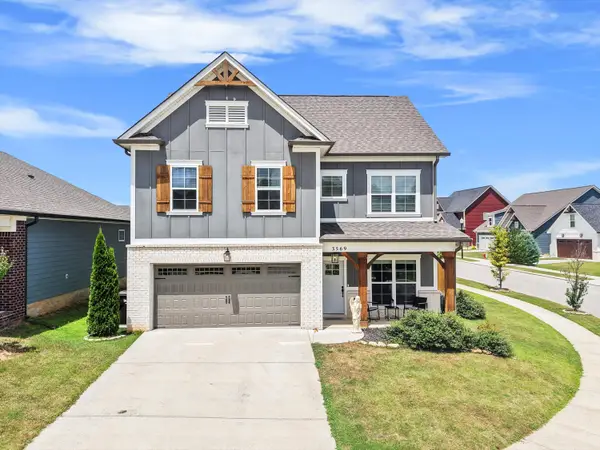 $465,000Active3 beds 3 baths2,048 sq. ft.
$465,000Active3 beds 3 baths2,048 sq. ft.3569 Weathervane, Apison, TN 37302
MLS# 1520460Listed by: COLDWELL BANKER PRYOR REALTY 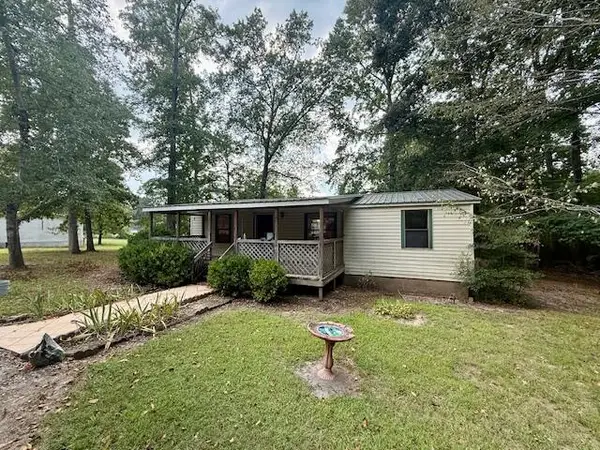 $215,000Active3 beds 2 baths960 sq. ft.
$215,000Active3 beds 2 baths960 sq. ft.5027 Jackson Road, Apison, TN 37302
MLS# 1520368Listed by: ZACH TAYLOR - CHATTANOOGA $550,000Active4 beds 3 baths3,276 sq. ft.
$550,000Active4 beds 3 baths3,276 sq. ft.3706 Bentwood Cove Drive, Apison, TN 37302
MLS# 1520303Listed by: KELLER WILLIAMS REALTY- Open Sun, 12 to 2pm
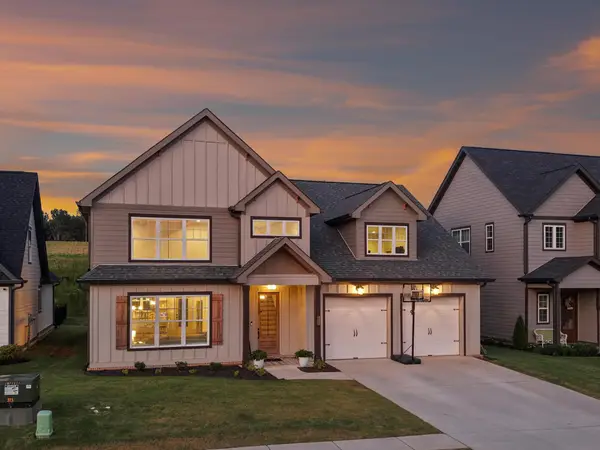 $790,000Active5 beds 4 baths3,500 sq. ft.
$790,000Active5 beds 4 baths3,500 sq. ft.10623 Flicker Way, Apison, TN 37302
MLS# 2990928Listed by: EXP REALTY LLC - Open Sun, 2 to 4pm
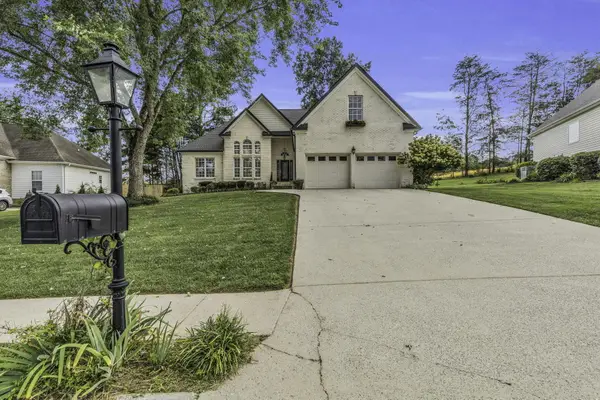 $534,900Active4 beds 2 baths2,459 sq. ft.
$534,900Active4 beds 2 baths2,459 sq. ft.3647 Bentwood Cove Drive, Apison, TN 37302
MLS# 1519724Listed by: SABRENA REALTY ASSOCIATES LLC  $709,000Active5 beds 5 baths4,238 sq. ft.
$709,000Active5 beds 5 baths4,238 sq. ft.3329 Prairie Range Lane, Apison, TN 37302
MLS# 2985552Listed by: GREATER CHATTANOOGA REALTY, KELLER WILLIAMS REALTY
