4193 Bates Pike Se, Cleveland, TN 37323
Local realty services provided by:Better Homes and Gardens Real Estate Signature Brokers
4193 Bates Pike Se,Cleveland, TN 37323
$484,900
- 4 Beds
- 3 Baths
- 2,666 sq. ft.
- Single family
- Active
Listed by: julia tallent
Office: weichert realtors-the space place
MLS#:20252220
Source:TN_RCAR
Price summary
- Price:$484,900
- Price per sq. ft.:$181.88
About this home
Beautiful brick home with an ADDITIONAL LOT for extra privacy or to possibly build an extra home if needed. Approximately .93 acres together! This beautiful one level, 4 bdrm, 3 full bath brick home offers a partial finished basement for additional living space. You will love the high vaulted ceilings & cozy gas fireplace! Sellers say that it will heat most of the upstairs in the winter when it's very cold outside. The primary bedroom is on the main level with its own full bathroom for your convenience & privacy! You'll love the beautiful tray ceilings, jetted tub, walk-in shower & walk-in closets. The kitchen has plenty of storage space & a see-through wall for your convenience to family gatherings with even more room out onto the huge deck to accommodate even larger group gatherings. The large finished basement comes in handy for a place for guests to stay or could be used as a 5th bedroom. The unfinished part of the basement has a massive amount of storage space or could be used for a work out area, extra cars or entrance if it were to be a separate living space. There is a garage on the main level & lower level of the home. The backyard is completely fenced in with two separate areas fenced to separate your fur babies if needed or to just leave that area to be pet free for driving in & out to the storage building with your lawn equipment. The play house with slide & swing set will stay!!! This home has the feeling of being out in the country, but is still conveniently close to shopping! Living in the county also means lower taxes to pay out!
Located in the established neighborhood of Greystone Subdivision. Make an appointment with your favorite Realtor & come see today!!! Please give the Sellers a one hour notice since they home school.
Contact an agent
Home facts
- Year built:2006
- Listing ID #:20252220
- Added:180 day(s) ago
- Updated:November 17, 2025 at 03:12 PM
Rooms and interior
- Bedrooms:4
- Total bathrooms:3
- Full bathrooms:3
- Living area:2,666 sq. ft.
Heating and cooling
- Cooling:Ceiling Fan(s), Central Air
- Heating:Central, Electric, Propane
Structure and exterior
- Roof:Pitched, Shingle
- Year built:2006
- Building area:2,666 sq. ft.
- Lot area:0.93 Acres
Schools
- High school:Bradley Central
- Middle school:Lake Forest
- Elementary school:Park View
Utilities
- Water:Public, Water Connected
- Sewer:Septic Tank
Finances and disclosures
- Price:$484,900
- Price per sq. ft.:$181.88
New listings near 4193 Bates Pike Se
- New
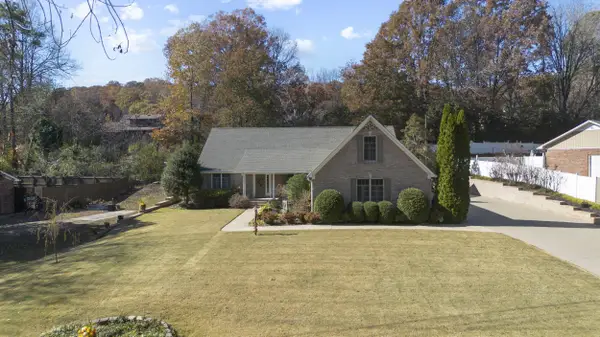 $549,900Active3 beds 2 baths2,790 sq. ft.
$549,900Active3 beds 2 baths2,790 sq. ft.1507 Everhart Drive Nw, Cleveland, TN 37311
MLS# 1524089Listed by: BENDER REALTY - New
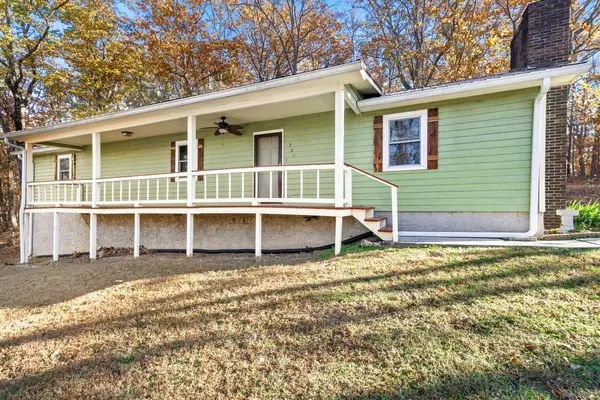 $289,000Active3 beds 2 baths1,512 sq. ft.
$289,000Active3 beds 2 baths1,512 sq. ft.301 Live Oak Trail Ne, Cleveland, TN 37323
MLS# 20255412Listed by: RE/MAX EXPERIENCE - New
 $360,000Active3 beds 2 baths2,083 sq. ft.
$360,000Active3 beds 2 baths2,083 sq. ft.262 Georgia Bell Circle Se, Cleveland, TN 37323
MLS# 20255405Listed by: KELLER WILLIAMS - ATHENS - New
 $1,200,000Active5 beds 4 baths4,655 sq. ft.
$1,200,000Active5 beds 4 baths4,655 sq. ft.268 Gentle Mist Lane Ne, Cleveland, TN 37312
MLS# 20255406Listed by: KW CLEVELAND - New
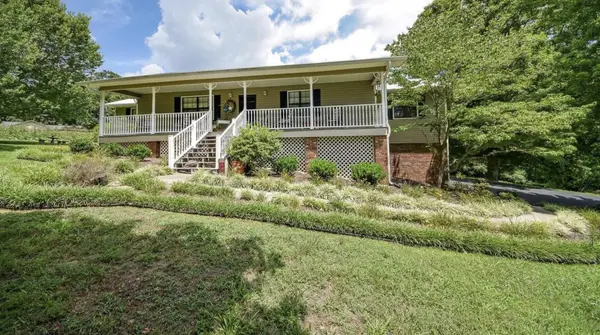 $435,000Active3 beds 3 baths2,584 sq. ft.
$435,000Active3 beds 3 baths2,584 sq. ft.2793 Varnell Road, Cleveland, TN 37323
MLS# 20255349Listed by: COMPASS GROUP REALTY, LLC - New
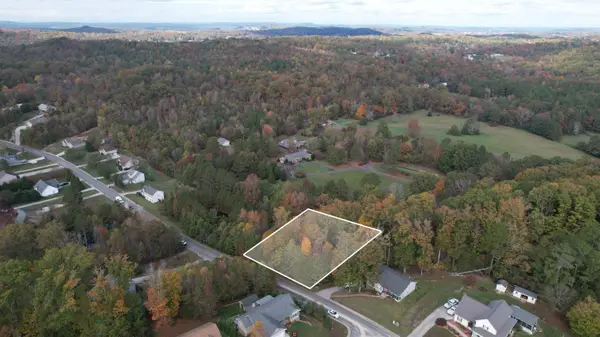 $19,900Active0.52 Acres
$19,900Active0.52 AcresLot 8 William Way Se, Cleveland, TN 37323
MLS# 20255350Listed by: BENDER REALTY - New
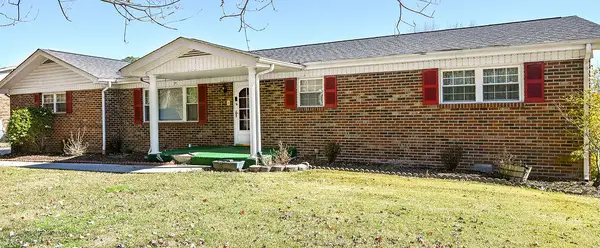 $239,900Active3 beds 2 baths1,175 sq. ft.
$239,900Active3 beds 2 baths1,175 sq. ft.3245 Trewhitt Road Se, Cleveland, TN 37323
MLS# 20255351Listed by: RE/MAX REAL ESTATE PROFESSIONALS - New
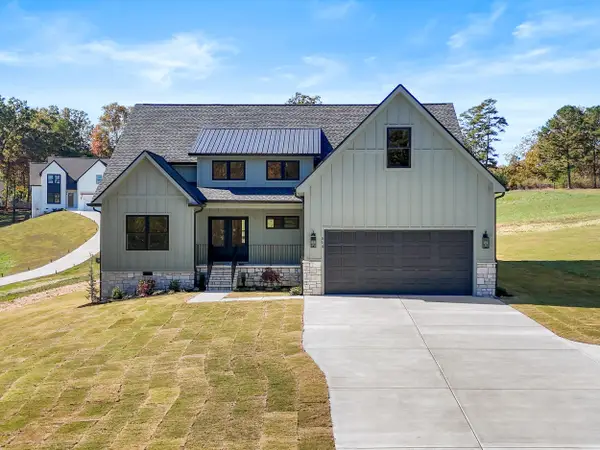 $615,000Active3 beds 3 baths2,550 sq. ft.
$615,000Active3 beds 3 baths2,550 sq. ft.514 Wilkinson Road Ne, Cleveland, TN 37323
MLS# 20255352Listed by: PREMIER PROPERTY GROUP, INC. - New
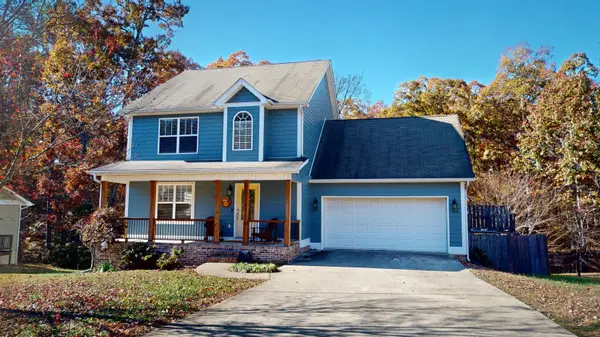 $360,000Active3 beds 4 baths2,484 sq. ft.
$360,000Active3 beds 4 baths2,484 sq. ft.125 Silver Maple Circle Sw, Cleveland, TN 37311
MLS# 20255376Listed by: KELLER WILLIAMS REALTY - CHATTANOOGA - WASHINGTON ST - New
 $399,900Active4 beds 3 baths2,871 sq. ft.
$399,900Active4 beds 3 baths2,871 sq. ft.6026 Pearson Lane Nw, Cleveland, TN 37312
MLS# 20255401Listed by: RE/MAX REAL ESTATE PROFESSIONALS
