6044 Cashmere Lane, Harrison, TN 37341
Local realty services provided by:Better Homes and Gardens Real Estate Signature Brokers
6044 Cashmere Lane,Harrison, TN 37341
$499,900
- 3 Beds
- 3 Baths
- 2,523 sq. ft.
- Single family
- Pending
Listed by:ashley ballezzi
Office:exp realty llc.
MLS#:1506167
Source:TN_CAR
Price summary
- Price:$499,900
- Price per sq. ft.:$198.14
About this home
Welcome to the Waterford Home Plan
A sunny portico invites you into a thoughtfully designed home where style meets functionality. The foyer opens to a versatile study, perfect for working from home or transforming into a cozy lounge.
The sunlit Great Room provides a welcoming retreat for relaxing, entertaining, or quiet evenings. The heart of the home, the kitchen and dining area, features an oversized walk-in pantry, ideal for culinary enthusiasts and hosts alike.
Upstairs, a spacious loft separates the Owner's Suite from the secondary bedrooms, offering a private space for relaxation or gathering. The Owner's Suite includes two walk-in closets, a freestanding soaking tub, and dual vanities for a spa-like experience. A conveniently located laundry room adds to the home's practicality.
Set in a scenic community with breathtaking Tennessee River views, residents enjoy a pool, cabana, green spaces, and a nearby public boat launch for easy river access.
The Waterford is more than a home - it's a lifestyle. Schedule your tour today and discover the perfect place to call your own.
Contact an agent
Home facts
- Year built:2024
- Listing ID #:1506167
- Added:244 day(s) ago
- Updated:September 09, 2025 at 04:33 PM
Rooms and interior
- Bedrooms:3
- Total bathrooms:3
- Full bathrooms:3
- Living area:2,523 sq. ft.
Heating and cooling
- Cooling:Central Air, Electric
- Heating:Central, Electric, Heating
Structure and exterior
- Roof:Shingle
- Year built:2024
- Building area:2,523 sq. ft.
- Lot area:0.53 Acres
Utilities
- Water:Public
- Sewer:Septic Tank
Finances and disclosures
- Price:$499,900
- Price per sq. ft.:$198.14
- Tax amount:$195
New listings near 6044 Cashmere Lane
- New
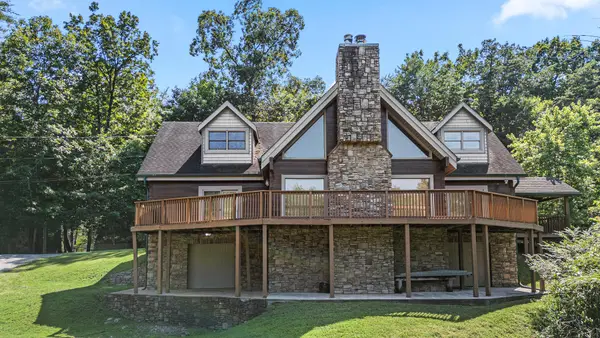 $925,000Active3 beds 3 baths2,554 sq. ft.
$925,000Active3 beds 3 baths2,554 sq. ft.7524 Banther Road, Harrison, TN 37341
MLS# 1521105Listed by: REAL ESTATE PARTNERS CHATTANOOGA LLC - New
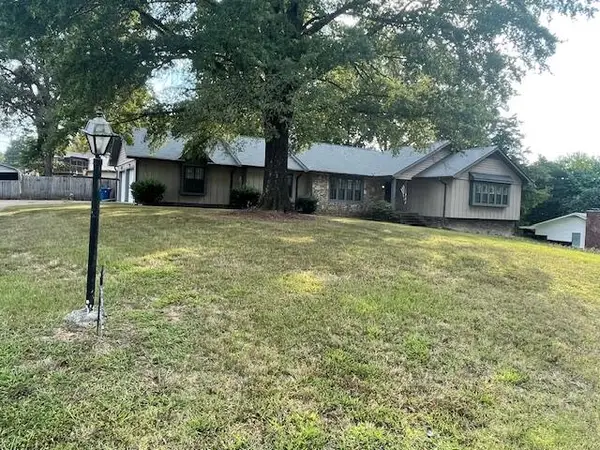 $349,900Active5 beds 3 baths3,504 sq. ft.
$349,900Active5 beds 3 baths3,504 sq. ft.9012 Edgewater Road, Chattanooga, TN 37416
MLS# 1521060Listed by: KELLER WILLIAMS REALTY - New
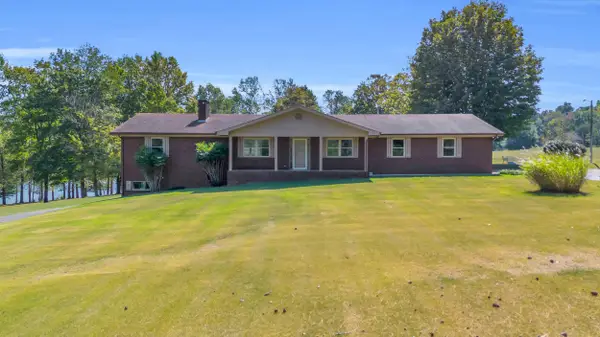 $1,200,000Active4 beds 3 baths2,826 sq. ft.
$1,200,000Active4 beds 3 baths2,826 sq. ft.8024 Tn-58, Harrison, TN 37341
MLS# 20254506Listed by: KW CLEVELAND - New
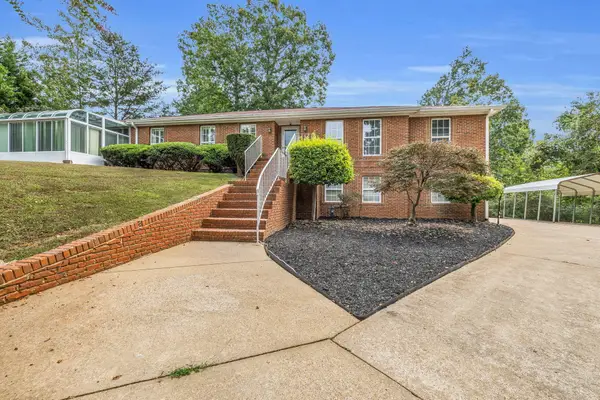 $569,000Active4 beds 4 baths3,391 sq. ft.
$569,000Active4 beds 4 baths3,391 sq. ft.6434 Waconda Point Road, Harrison, TN 37341
MLS# 2969186Listed by: ZACH TAYLOR CHATTANOOGA - New
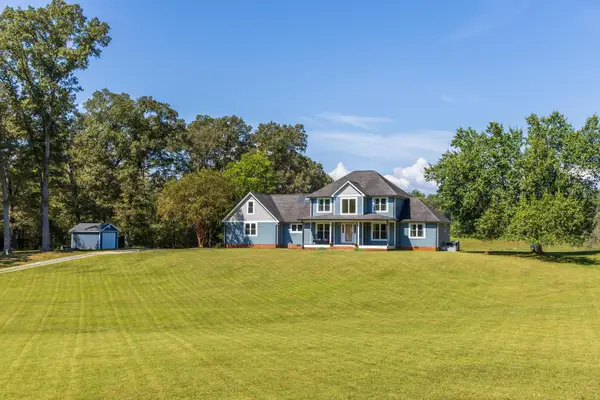 $665,000Active5 beds 4 baths2,908 sq. ft.
$665,000Active5 beds 4 baths2,908 sq. ft.11819 Thatch Road, Harrison, TN 37341
MLS# 20254496Listed by: KELLER WILLIAMS REALTY - CHATTANOOGA - WASHINGTON ST - New
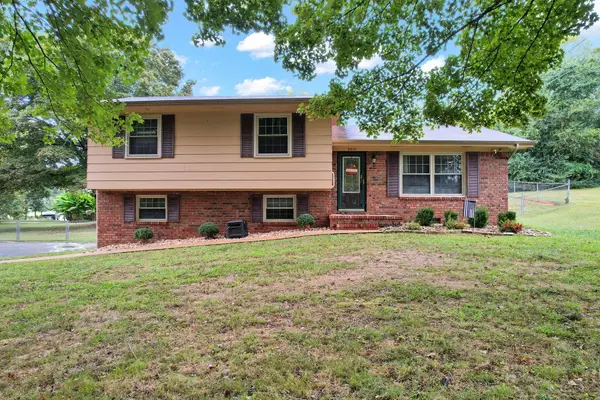 $329,700Active4 beds 3 baths2,028 sq. ft.
$329,700Active4 beds 3 baths2,028 sq. ft.9217 Villagewood Drive, Harrison, TN 37341
MLS# 20254483Listed by: COLDWELL BANKER KINARD REALTY - Open Sun, 2 to 4pmNew
 $529,900Active3 beds 3 baths2,450 sq. ft.
$529,900Active3 beds 3 baths2,450 sq. ft.6236 River Stream Drive, Harrison, TN 37341
MLS# 1520928Listed by: KELLER WILLIAMS REALTY 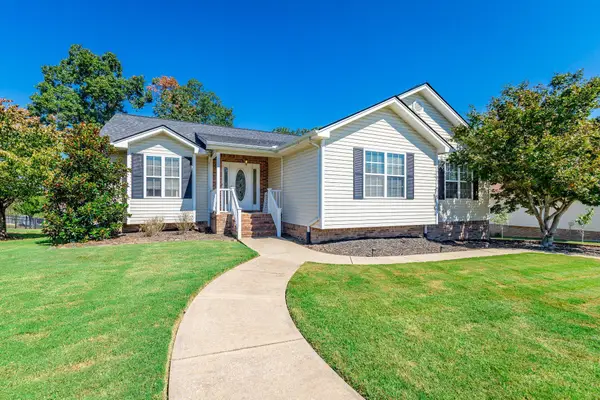 $440,000Pending3 beds 3 baths2,386 sq. ft.
$440,000Pending3 beds 3 baths2,386 sq. ft.9011 Dark Pond Lane, Harrison, TN 37341
MLS# 1520917Listed by: KELLER WILLIAMS REALTY- New
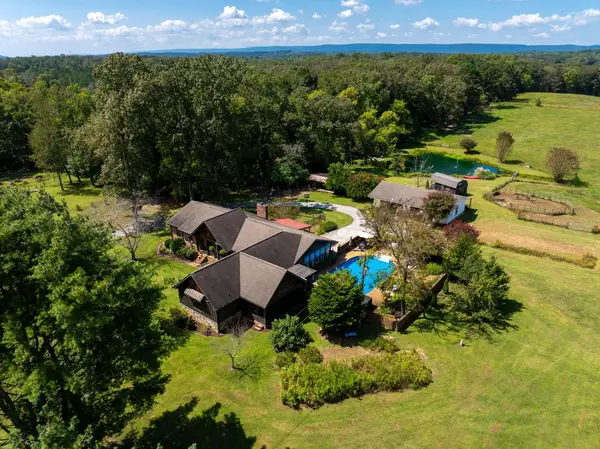 $1,150,000Active4 beds 4 baths3,718 sq. ft.
$1,150,000Active4 beds 4 baths3,718 sq. ft.11431 Birchwood Pike, Harrison, TN 37341
MLS# 1520594Listed by: COLDWELL BANKER PRYOR REALTY - Open Sun, 1 to 3pmNew
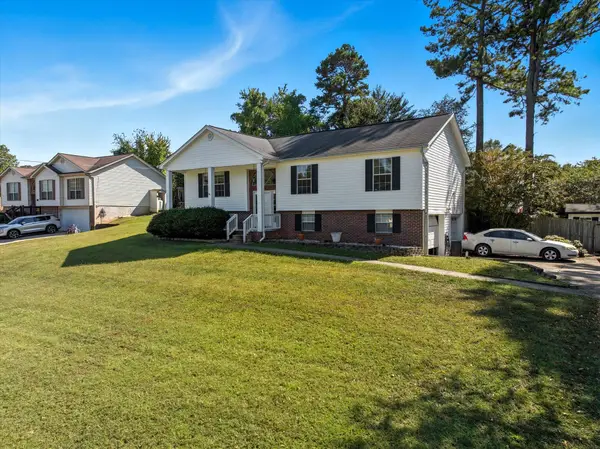 $335,000Active4 beds 2 baths2,019 sq. ft.
$335,000Active4 beds 2 baths2,019 sq. ft.7018 Treeline Drive, Harrison, TN 37341
MLS# 20254458Listed by: KW CLEVELAND
