6202 Marmons Drive, Harrison, TN 37341
Local realty services provided by:Better Homes and Gardens Real Estate Signature Brokers
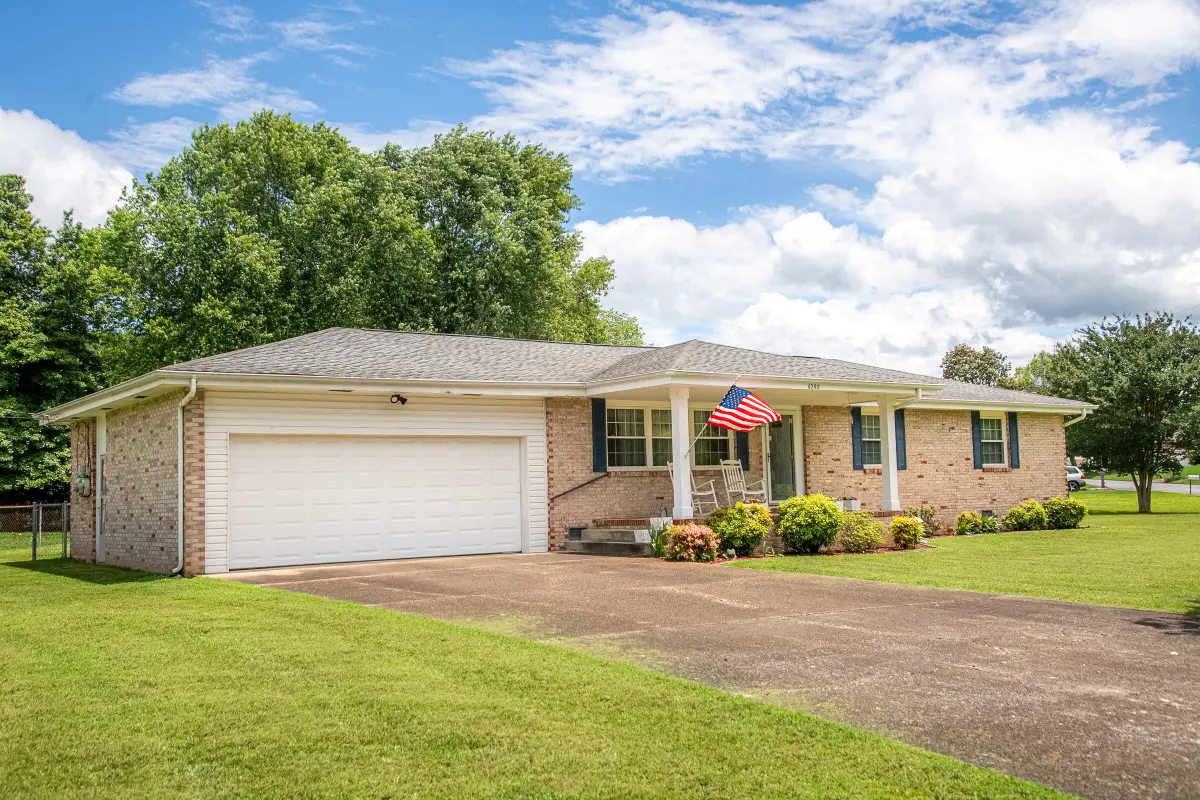


6202 Marmons Drive,Harrison, TN 37341
$314,900
- 3 Beds
- 2 Baths
- 1,456 sq. ft.
- Single family
- Pending
Listed by:jeannie schmid
Office:coldwell banker pryor realty
MLS#:1514576
Source:TN_CAR
Price summary
- Price:$314,900
- Price per sq. ft.:$216.28
About this home
All brick ranch home, level corner lot, 2 car garage with fenced backyard.
Come make your own memories in this 3-bedroom, 2 full bathroom home.
Enjoy spending time on your covered rocking chair front porch or enjoy your more private covered patio area on the back of the home.
This home comes with new vinyl windows. With in the last 5 years there has been a new roof, guttering and a new central gas heat and air unit installed.
Newer wood kitchen cabinets with a corner lazy susan area and a full-size pantry with pull out shelving.
Both the hallway bathroom and the back bathroom have been updated with tile, countertops, and water and light fixtures.
You have ample storage between the garage and the outbuilding.
You are conveniently located to I-75 and Highway #153 with an easy drive to all activities in the Downtown Chattanooga area. You are close to both water and camping at Harrison Bay and Booker T. State Park facilities. Also convenient would be the Amazon and the Volkswagen local plants.
Contact an agent
Home facts
- Year built:1966
- Listing Id #:1514576
- Added:64 day(s) ago
- Updated:July 17, 2025 at 07:17 AM
Rooms and interior
- Bedrooms:3
- Total bathrooms:2
- Full bathrooms:2
- Living area:1,456 sq. ft.
Heating and cooling
- Cooling:Central Air, Electric
- Heating:Central, Heating, Natural Gas
Structure and exterior
- Roof:Shingle
- Year built:1966
- Building area:1,456 sq. ft.
- Lot area:0.39 Acres
Utilities
- Water:Public, Water Connected
- Sewer:Septic Tank
Finances and disclosures
- Price:$314,900
- Price per sq. ft.:$216.28
- Tax amount:$903
New listings near 6202 Marmons Drive
- New
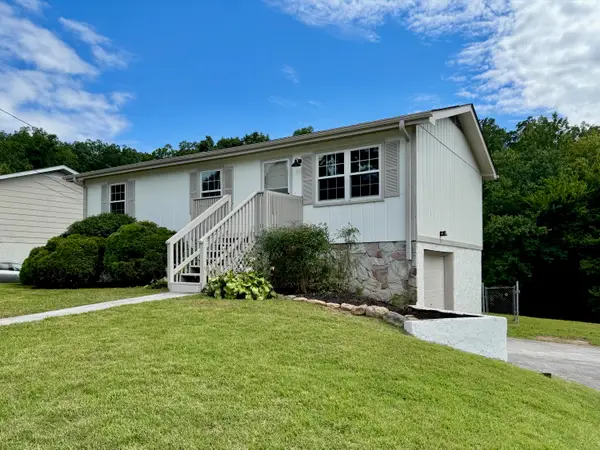 $309,000Active5 beds 3 baths1,800 sq. ft.
$309,000Active5 beds 3 baths1,800 sq. ft.7454 Davis Mill Circle, Harrison, TN 37341
MLS# 1518675Listed by: CRYE-LEIKE, REALTORS - New
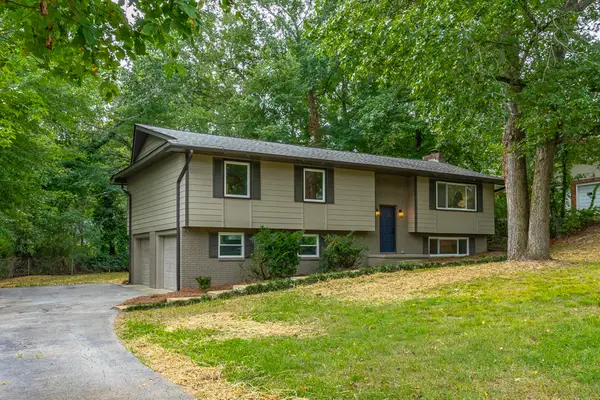 $365,000Active4 beds 3 baths2,178 sq. ft.
$365,000Active4 beds 3 baths2,178 sq. ft.9214 Ramblewood Drive, Harrison, TN 37341
MLS# 1518664Listed by: KELLER WILLIAMS REALTY - New
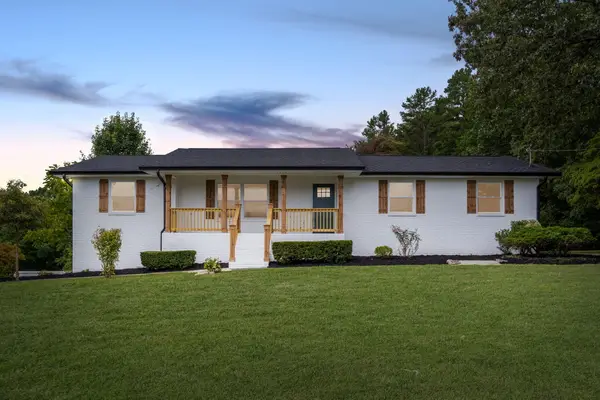 $599,900Active4 beds 2 baths1,947 sq. ft.
$599,900Active4 beds 2 baths1,947 sq. ft.7128 Golden Pond Lane, Harrison, TN 37341
MLS# 1518598Listed by: NU VISION REALTY - New
 $350,000Active2 beds 1 baths1,200 sq. ft.
$350,000Active2 beds 1 baths1,200 sq. ft.10300 Wagon Wheel Terrace, Harrison, TN 37341
MLS# 1518509Listed by: RE/MAX PROPERTIES - New
 $60,000Active0.71 Acres
$60,000Active0.71 Acres5916 Hickory Hill Drive, Chattanooga, TN 37416
MLS# 2971564Listed by: UNITED REAL ESTATE EXPERTS - New
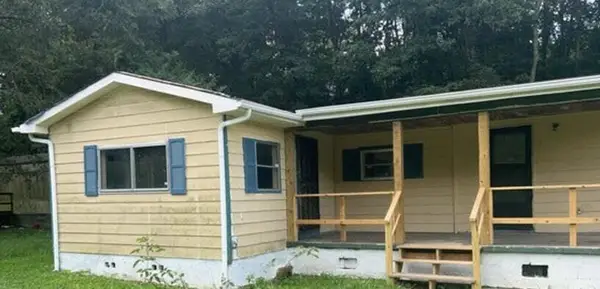 $37,100Active2 beds 1 baths945 sq. ft.
$37,100Active2 beds 1 baths945 sq. ft.7226 Taylor Road, Harrison, TN 37341
MLS# 1518368Listed by: REALHOME SERVICES AND SOLUTIONS - New
 $3,500,000Active5 beds 7 baths7,645 sq. ft.
$3,500,000Active5 beds 7 baths7,645 sq. ft.6402 Dogwood Drive, Harrison, TN 37341
MLS# 2971263Listed by: GREATER DOWNTOWN REALTY DBA KELLER WILLIAMS REALTY - New
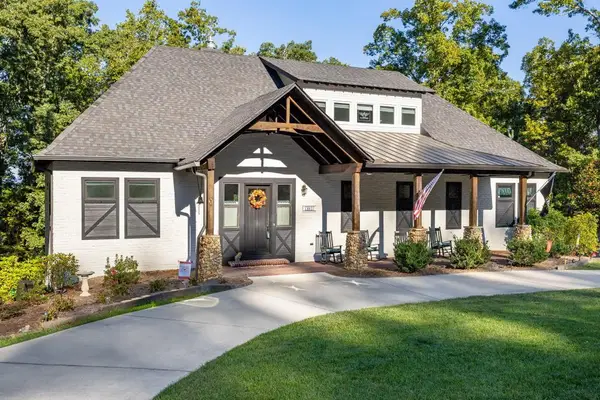 $700,000Active3 beds 3 baths2,678 sq. ft.
$700,000Active3 beds 3 baths2,678 sq. ft.10027 Caseview Drive, Harrison, TN 37341
MLS# 1518230Listed by: KELLER WILLIAMS REALTY 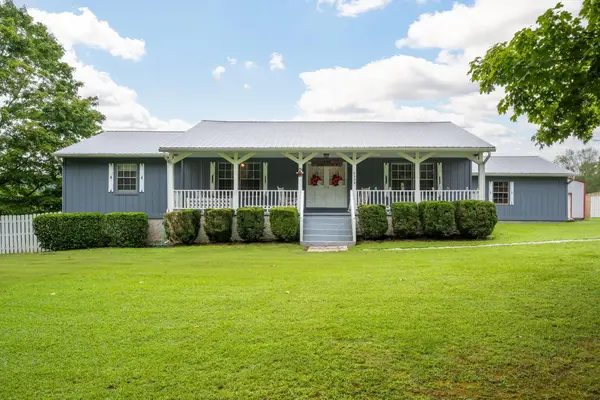 $329,900Pending3 beds 2 baths1,764 sq. ft.
$329,900Pending3 beds 2 baths1,764 sq. ft.9508 Pearson Road, Harrison, TN 37341
MLS# 1518151Listed by: ELITE PROPERTIES- New
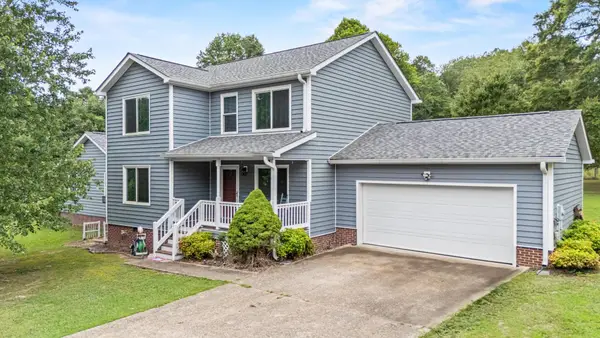 $419,000Active3 beds 3 baths1,728 sq. ft.
$419,000Active3 beds 3 baths1,728 sq. ft.7238 Sims Road, Harrison, TN 37341
MLS# 2969415Listed by: REAL ESTATE PARTNERS CHATTANOOGA, LLC
