7215 Hydrus Drive, Harrison, TN 37341
Local realty services provided by:Better Homes and Gardens Real Estate Signature Brokers
7215 Hydrus Drive,Harrison, TN 37341
$255,000
- 3 Beds
- 2 Baths
- 1,237 sq. ft.
- Single family
- Pending
Listed by:wendy dixon
Office:keller williams realty
MLS#:1517172
Source:TN_CAR
Price summary
- Price:$255,000
- Price per sq. ft.:$206.14
About this home
Welcome to 7215 Hydrus Drive — a beautifully maintained one-level home in the heart of Harrison, offering comfort, functionality, and effortless living.
This thoughtfully designed home features an open-concept living area with updated flooring, and abundant natural light throughout. The kitchen is both inviting and practical, with stainless steel appliances, ample cabinetry, and a dining area perfect for everyday meals or entertaining.
Enjoy three spacious bedrooms and two full baths, including a private primary suite with an en-suite bath. A convenient laundry room adds to the home's easy livability.
Step outside to a large backyard offering plenty of space to relax, play, or garden, plus a 2-car carport for covered parking.
Ideally located near schools, shopping, and just minutes from Chickamauga Lake, this home is move-in ready and waiting for its next chapter. Must see to appreciate the value in this great home.
Contact an agent
Home facts
- Year built:1977
- Listing ID #:1517172
- Added:65 day(s) ago
- Updated:September 25, 2025 at 06:19 PM
Rooms and interior
- Bedrooms:3
- Total bathrooms:2
- Full bathrooms:2
- Living area:1,237 sq. ft.
Heating and cooling
- Cooling:Central Air, Electric
- Heating:Central, Electric, Heating
Structure and exterior
- Roof:Asphalt, Shingle
- Year built:1977
- Building area:1,237 sq. ft.
- Lot area:0.45 Acres
Utilities
- Water:Public
- Sewer:Septic Tank
Finances and disclosures
- Price:$255,000
- Price per sq. ft.:$206.14
- Tax amount:$808
New listings near 7215 Hydrus Drive
- New
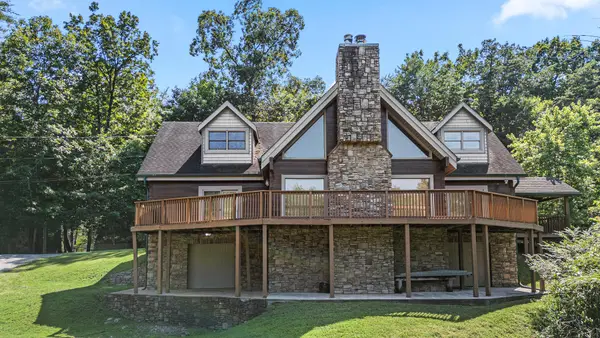 $925,000Active3 beds 3 baths2,554 sq. ft.
$925,000Active3 beds 3 baths2,554 sq. ft.7524 Banther Road, Harrison, TN 37341
MLS# 1521105Listed by: REAL ESTATE PARTNERS CHATTANOOGA LLC - New
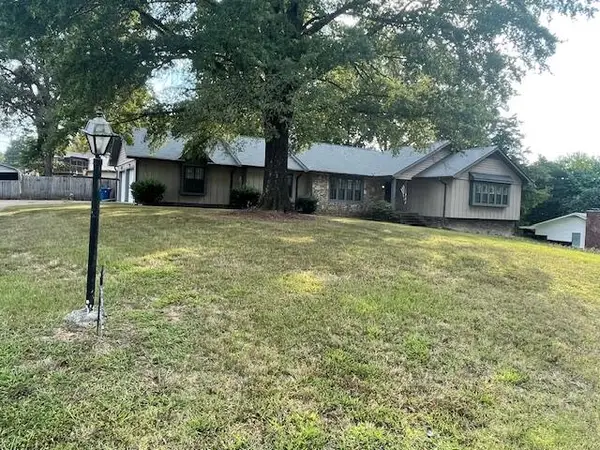 $349,900Active5 beds 3 baths3,504 sq. ft.
$349,900Active5 beds 3 baths3,504 sq. ft.9012 Edgewater Road, Chattanooga, TN 37416
MLS# 1521060Listed by: KELLER WILLIAMS REALTY - New
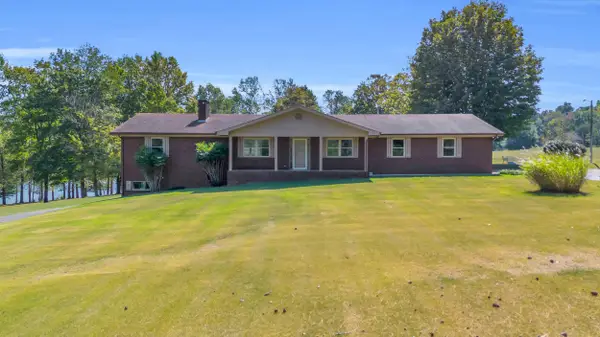 $1,200,000Active4 beds 3 baths2,826 sq. ft.
$1,200,000Active4 beds 3 baths2,826 sq. ft.8024 Tn-58, Harrison, TN 37341
MLS# 20254506Listed by: KW CLEVELAND - New
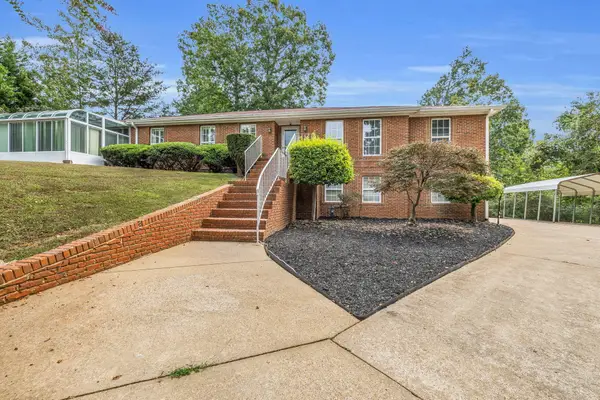 $569,000Active4 beds 4 baths3,391 sq. ft.
$569,000Active4 beds 4 baths3,391 sq. ft.6434 Waconda Point Road, Harrison, TN 37341
MLS# 2969186Listed by: ZACH TAYLOR CHATTANOOGA  $665,000Pending5 beds 4 baths2,908 sq. ft.
$665,000Pending5 beds 4 baths2,908 sq. ft.11819 Thatch Road, Harrison, TN 37341
MLS# 1520971Listed by: KELLER WILLIAMS REALTY- New
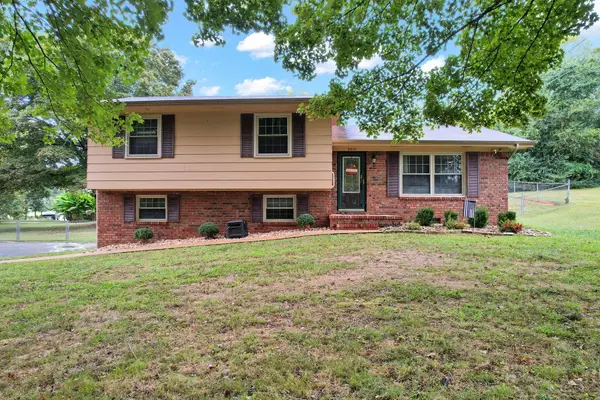 $329,700Active4 beds 3 baths2,028 sq. ft.
$329,700Active4 beds 3 baths2,028 sq. ft.9217 Villagewood Drive, Harrison, TN 37341
MLS# 20254483Listed by: COLDWELL BANKER KINARD REALTY - Open Sun, 2 to 4pmNew
 $529,900Active3 beds 3 baths2,450 sq. ft.
$529,900Active3 beds 3 baths2,450 sq. ft.6236 River Stream Drive, Harrison, TN 37341
MLS# 1520928Listed by: KELLER WILLIAMS REALTY 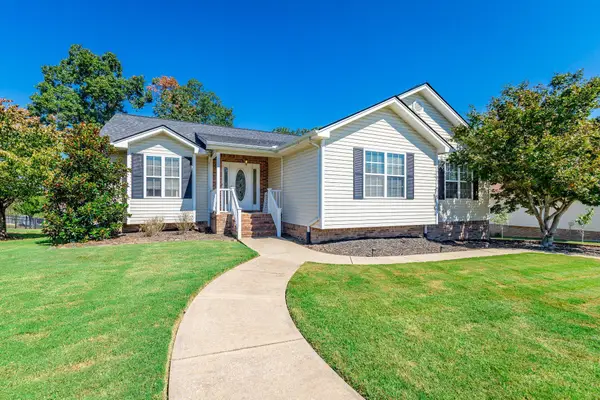 $440,000Pending3 beds 3 baths2,386 sq. ft.
$440,000Pending3 beds 3 baths2,386 sq. ft.9011 Dark Pond Lane, Harrison, TN 37341
MLS# 1520917Listed by: KELLER WILLIAMS REALTY- New
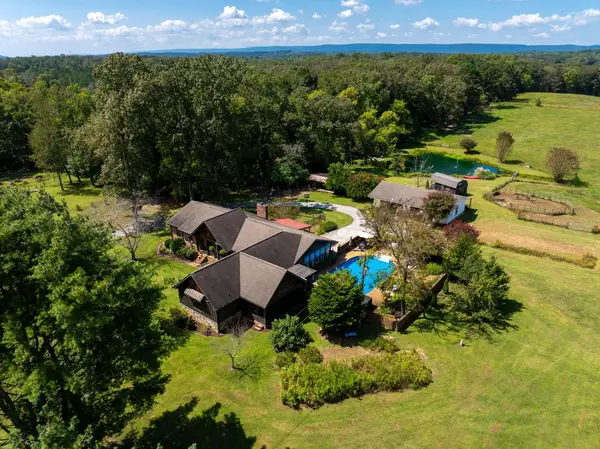 $1,150,000Active4 beds 4 baths3,718 sq. ft.
$1,150,000Active4 beds 4 baths3,718 sq. ft.11431 Birchwood Pike, Harrison, TN 37341
MLS# 1520594Listed by: COLDWELL BANKER PRYOR REALTY - Open Sun, 1 to 3pmNew
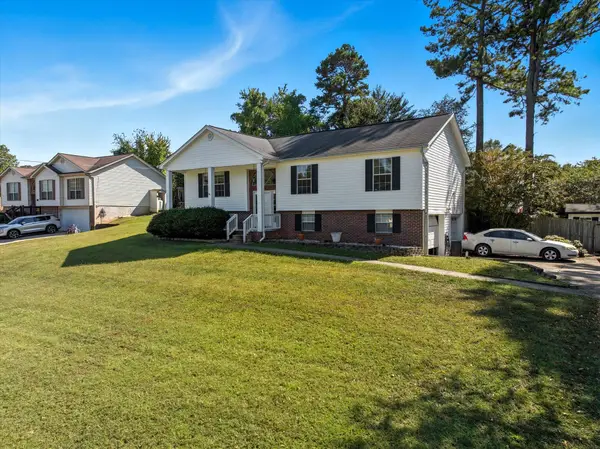 $335,000Active4 beds 2 baths2,019 sq. ft.
$335,000Active4 beds 2 baths2,019 sq. ft.7018 Treeline Drive, Harrison, TN 37341
MLS# 20254458Listed by: KW CLEVELAND
