7415 Island Manor Drive, Harrison, TN 37341
Local realty services provided by:Better Homes and Gardens Real Estate Jackson Realty

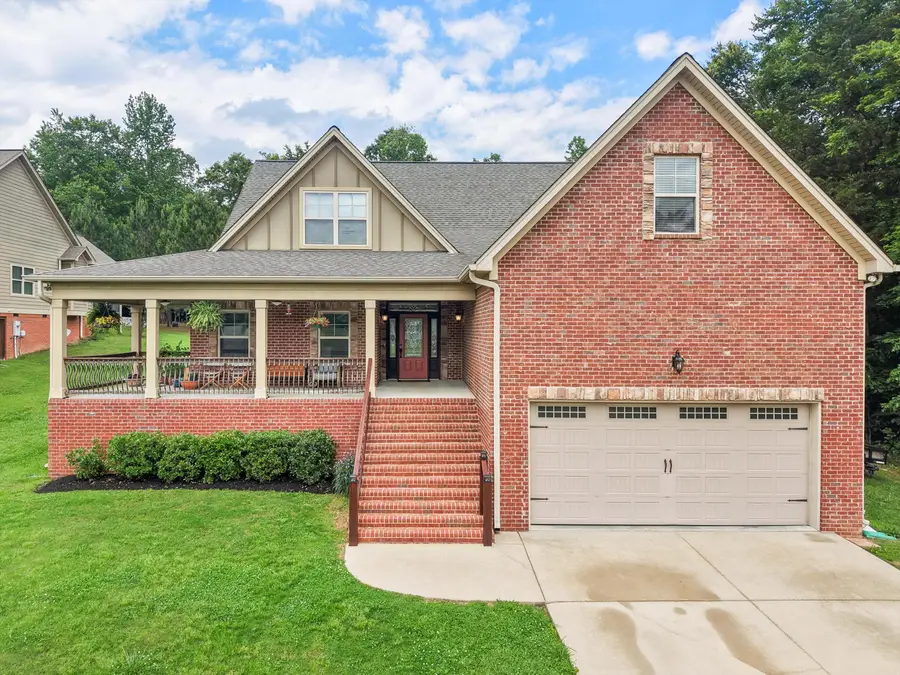
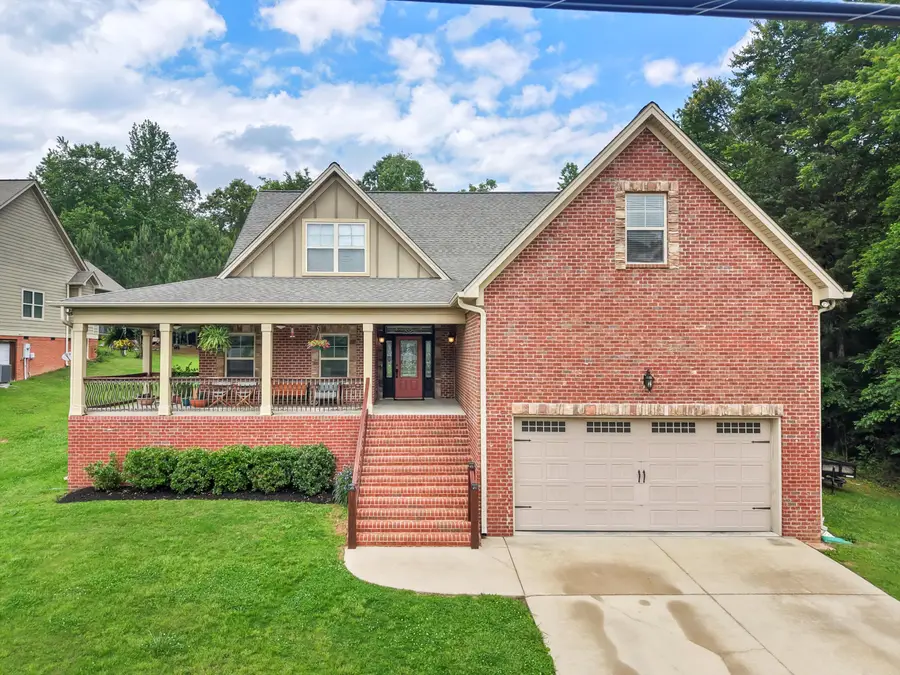
7415 Island Manor Drive,Harrison, TN 37341
$625,000
- 4 Beds
- 3 Baths
- 2,958 sq. ft.
- Single family
- Active
Listed by:jessica pierard
Office:keller williams realty
MLS#:1513012
Source:TN_CAR
Price summary
- Price:$625,000
- Price per sq. ft.:$211.29
About this home
OFFERING $10,000.00 SELLER CREDIT TOWARDS CLOSING COSTS OR INTEREST RATE BUY DOWN!
Welcome to 7415 Island Manor Drive - a beautiful, spacious, all-brick custom home nestled in a well-established lakeside community in Harrison. Designed for both comfort and style, this thoughtfully crafted residence features quality finishes and low-maintenance living throughout.
Step into a bright and open great room highlighted by a stunning all-stone fireplace with gas logs—perfect for cozy evenings. The kitchen is a chef's delight, equipped with granite countertops, Bosch appliances (including an induction stove), a walk-in pantry, and an additional closet pantry for exceptional storage.
Hardwood and tile flooring flow through the main living areas, while plush carpeting adds warmth to the upstairs bonus room and guest bedroom. The primary suite and two additional bedrooms are conveniently located on the main level, and the upstairs bedroom even includes a practical laundry chute.
Enjoy the outdoors year-round from the covered screened porch or the adjoining open porch—ideal for relaxing or entertaining. The home sits directly across from community tennis and basketball courts, offering convenient recreation options. Optional HOA.
A recent professional home inspection is available for viewing upon an accepted and binding agreement offer, giving peace of mind to prospective buyers.
Buyer to verify school zones and square footage. A recent professional home inspection completed in April, 2025 is available for viewing upon an accepted and binding agreement offer, giving peace of mind to prospective buyers.
Contact an agent
Home facts
- Year built:2013
- Listing Id #:1513012
- Added:86 day(s) ago
- Updated:July 24, 2025 at 08:55 PM
Rooms and interior
- Bedrooms:4
- Total bathrooms:3
- Full bathrooms:3
- Living area:2,958 sq. ft.
Heating and cooling
- Cooling:Ceiling Fan(s), Electric, Multi Units
- Heating:Central, Heating, Natural Gas
Structure and exterior
- Roof:Shingle
- Year built:2013
- Building area:2,958 sq. ft.
- Lot area:0.74 Acres
Utilities
- Water:Public, Water Connected
- Sewer:Septic Tank
Finances and disclosures
- Price:$625,000
- Price per sq. ft.:$211.29
- Tax amount:$2,343
New listings near 7415 Island Manor Drive
- New
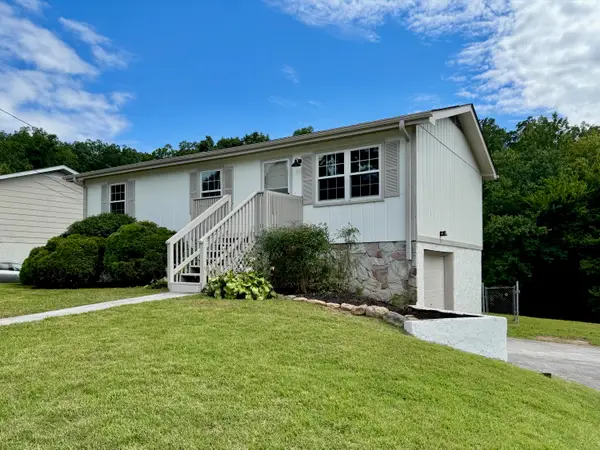 $309,000Active5 beds 3 baths1,800 sq. ft.
$309,000Active5 beds 3 baths1,800 sq. ft.7454 Davis Mill Circle, Harrison, TN 37341
MLS# 1518675Listed by: CRYE-LEIKE, REALTORS - New
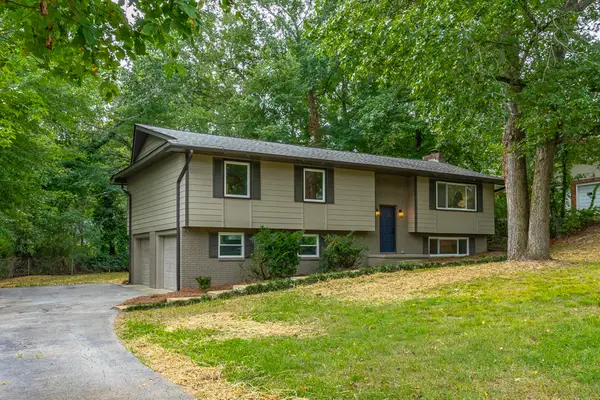 $365,000Active4 beds 3 baths2,178 sq. ft.
$365,000Active4 beds 3 baths2,178 sq. ft.9214 Ramblewood Drive, Harrison, TN 37341
MLS# 1518664Listed by: KELLER WILLIAMS REALTY - New
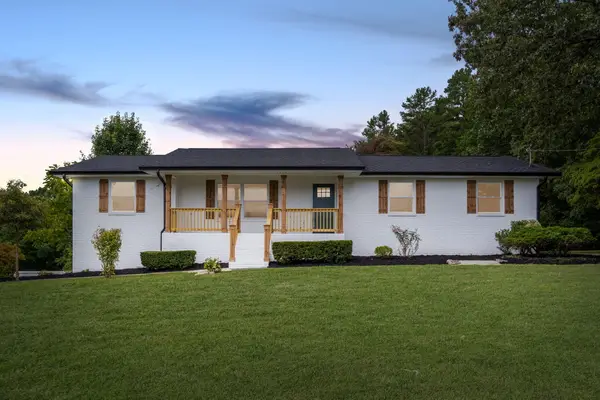 $599,900Active4 beds 2 baths1,947 sq. ft.
$599,900Active4 beds 2 baths1,947 sq. ft.7128 Golden Pond Lane, Harrison, TN 37341
MLS# 1518598Listed by: NU VISION REALTY - New
 $350,000Active2 beds 1 baths1,200 sq. ft.
$350,000Active2 beds 1 baths1,200 sq. ft.10300 Wagon Wheel Terrace, Harrison, TN 37341
MLS# 1518509Listed by: RE/MAX PROPERTIES - New
 $60,000Active0.71 Acres
$60,000Active0.71 Acres5916 Hickory Hill Drive, Chattanooga, TN 37416
MLS# 2971564Listed by: UNITED REAL ESTATE EXPERTS - New
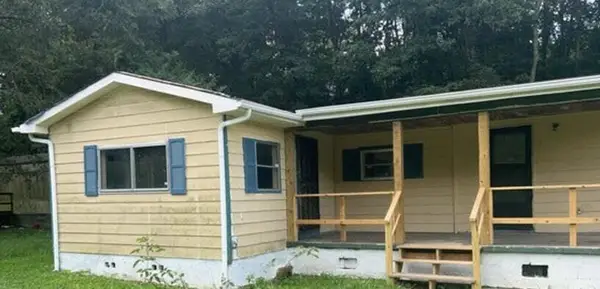 $37,100Active2 beds 1 baths945 sq. ft.
$37,100Active2 beds 1 baths945 sq. ft.7226 Taylor Road, Harrison, TN 37341
MLS# 1518368Listed by: REALHOME SERVICES AND SOLUTIONS - New
 $3,500,000Active5 beds 7 baths7,645 sq. ft.
$3,500,000Active5 beds 7 baths7,645 sq. ft.6402 Dogwood Drive, Harrison, TN 37341
MLS# 2971263Listed by: GREATER DOWNTOWN REALTY DBA KELLER WILLIAMS REALTY - New
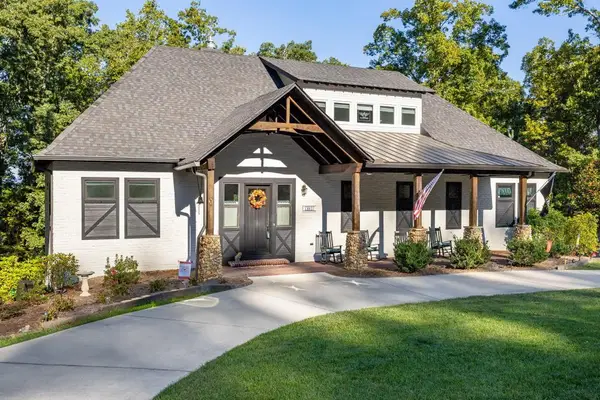 $700,000Active3 beds 3 baths2,678 sq. ft.
$700,000Active3 beds 3 baths2,678 sq. ft.10027 Caseview Drive, Harrison, TN 37341
MLS# 1518230Listed by: KELLER WILLIAMS REALTY 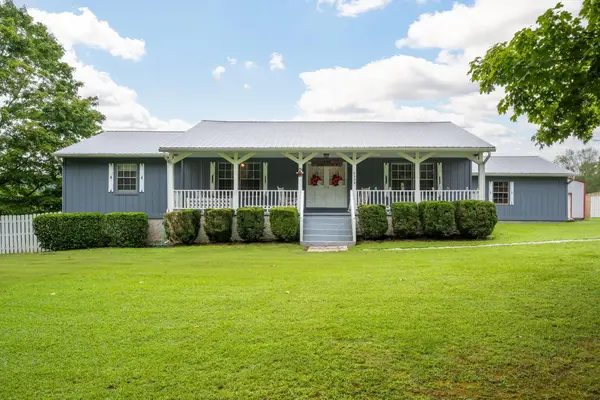 $329,900Pending3 beds 2 baths1,764 sq. ft.
$329,900Pending3 beds 2 baths1,764 sq. ft.9508 Pearson Road, Harrison, TN 37341
MLS# 1518151Listed by: ELITE PROPERTIES- New
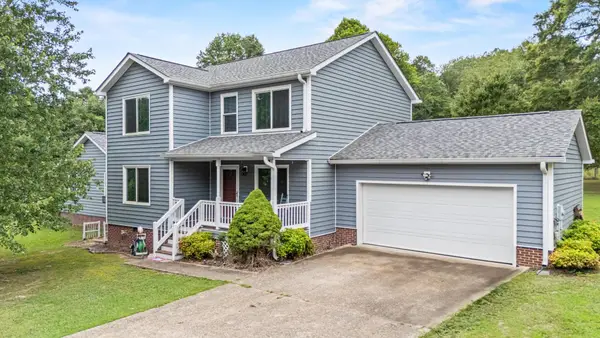 $419,000Active3 beds 3 baths1,728 sq. ft.
$419,000Active3 beds 3 baths1,728 sq. ft.7238 Sims Road, Harrison, TN 37341
MLS# 2969415Listed by: REAL ESTATE PARTNERS CHATTANOOGA, LLC
