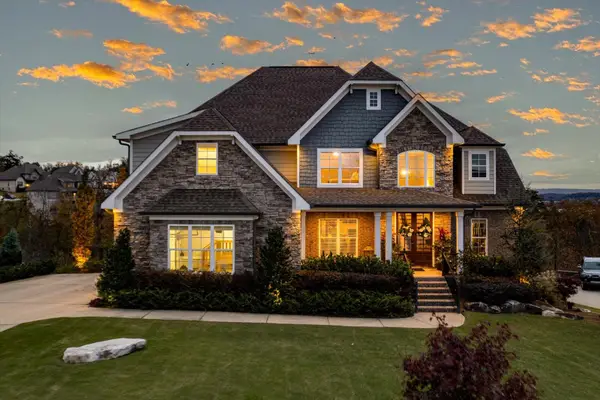7443 Crowes Nest Drive, Harrison, TN 37341
Local realty services provided by:Better Homes and Gardens Real Estate Signature Brokers
7443 Crowes Nest Drive,Harrison, TN 37341
$665,000
- 4 Beds
- 3 Baths
- 2,750 sq. ft.
- Single family
- Active
Listed by: theidra swanson, kimberly pruett
Office: real broker
MLS#:1520163
Source:TN_CAR
Price summary
- Price:$665,000
- Price per sq. ft.:$241.82
- Monthly HOA dues:$12.5
About this home
Welcome to Providence Landing, one of Hamilton County's most sought-after communities. Built by one of Chattanooga's premier local builders, Greentech Homes, this stunning modern farmhouse offers the perfect blend of warmth, light, and luxury.
Floor-to-ceiling picture windows flood the home with natural light, highlighting the open design and high-end finishes.
The living room features exposed beams and a cozy fireplace, creating an inviting atmosphere. The kitchen is a cook's dream, designed for both style and functionality.
The primary suite serves as a private retreat with a spa-like en suite bath, perfect for unwinding after a long day.
Upstairs, a versatile loft provides the ideal space for family gatherings, play, or entertaining.
Step outside to enjoy the oversized covered back porch and cobblestone fire pit—perfect for cool fall evenings or summer nights under the stars.
This home truly combines modern farmhouse charm with timeless design, making it a rare find in Providence Landing.
Conveniently located on a large light only 5 to 7 minutes away from Publix, wolftever and Harrison Bay.
Contact an agent
Home facts
- Year built:2019
- Listing ID #:1520163
- Added:56 day(s) ago
- Updated:November 14, 2025 at 03:46 PM
Rooms and interior
- Bedrooms:4
- Total bathrooms:3
- Full bathrooms:3
- Living area:2,750 sq. ft.
Heating and cooling
- Cooling:Central Air, Electric
- Heating:Central, Electric, Heating
Structure and exterior
- Roof:Shingle
- Year built:2019
- Building area:2,750 sq. ft.
- Lot area:0.56 Acres
Utilities
- Water:Public, Water Connected
- Sewer:Public Sewer
Finances and disclosures
- Price:$665,000
- Price per sq. ft.:$241.82
- Tax amount:$2,271
New listings near 7443 Crowes Nest Drive
- New
 $275,000Active3 beds 1 baths1,325 sq. ft.
$275,000Active3 beds 1 baths1,325 sq. ft.11331 Thatch Road, Harrison, TN 37341
MLS# 20255344Listed by: KW CLEVELAND - New
 $875,000Active4 beds 4 baths3,400 sq. ft.
$875,000Active4 beds 4 baths3,400 sq. ft.5943 Eaglemont Drive, Chattanooga, TN 37416
MLS# 1523813Listed by: 1 PERCENT LISTS SCENIC CITY - New
 $295,000Active3 beds 1 baths1,092 sq. ft.
$295,000Active3 beds 1 baths1,092 sq. ft.7009 Igou Ferry Road, Harrison, TN 37341
MLS# 1523797Listed by: CRYE-LEIKE REALTORS - New
 $250,000Active4 beds 3 baths2,240 sq. ft.
$250,000Active4 beds 3 baths2,240 sq. ft.6829 Ramsey Town Road, Harrison, TN 37341
MLS# 1523714Listed by: KELLER WILLIAMS REALTY  $719,000Pending5 beds 4 baths3,218 sq. ft.
$719,000Pending5 beds 4 baths3,218 sq. ft.5214 Abigail Lane #19, Chattanooga, TN 37416
MLS# 1523571Listed by: KELLER WILLIAMS REALTY $159,900Pending0.28 Acres
$159,900Pending0.28 Acres6352 Lynn Road, Harrison, TN 37341
MLS# 1523483Listed by: KELLER WILLIAMS REALTY- New
 $60,000Active0.8 Acres
$60,000Active0.8 Acres20 Wallaby Way, Harrison, TN 37341
MLS# 1523415Listed by: HORIZON SOTHEBY'S INTERNATIONAL REALTY - New
 $60,000Active0.79 Acres
$60,000Active0.79 Acres42 Wallaby Way, Harrison, TN 37341
MLS# 1523416Listed by: HORIZON SOTHEBY'S INTERNATIONAL REALTY - New
 $60,000Active1.37 Acres
$60,000Active1.37 Acres64 Wallaby Way, Harrison, TN 37341
MLS# 1523418Listed by: HORIZON SOTHEBY'S INTERNATIONAL REALTY - New
 $60,000Active1.52 Acres
$60,000Active1.52 Acres7349 Banther Road, Harrison, TN 37341
MLS# 1523419Listed by: HORIZON SOTHEBY'S INTERNATIONAL REALTY
