9126 Sir Hudson Court, Harrison, TN 37341
Local realty services provided by:Better Homes and Gardens Real Estate Signature Brokers
9126 Sir Hudson Court,Harrison, TN 37341
$550,000
- 4 Beds
- 3 Baths
- 2,744 sq. ft.
- Single family
- Pending
Listed by:leatha eaves
Office:coldwell banker pryor realty
MLS#:1512571
Source:TN_CAR
Price summary
- Price:$550,000
- Price per sq. ft.:$200.44
About this home
Welcome to 9126 Sir Hudson Court, where style, space, and comfort come together beautifully! This 4 bedroom, 3 bath home offers an open floorplan that's perfect for everyday living and effortless entertaining. Rare find—two spacious bedrooms and two full baths on the main level, perfect for added flexibility and hard to come by in most homes! A gorgeous stone fireplace anchors the living room, adding warmth and charm. The kitchen is a standout with quartz countertops, ample prep space, and a seamless flow into the main living areas. The primary suite is a true retreat, featuring a walk-in shower, stand-alone soaking tub, and double vanities for added luxury. You'll love the versatility of the bonus room—ideal for a home office, playroom, or additional bedroom. The home is filled with large closets throughout and even includes a walk-in storage attic for all your seasonal extras. Enjoy outdoor living on the awesome screened-in porch that opens to a deck and fenced-in backyard—perfect for relaxing or entertaining. Located in a quiet, established neighborhood that's still incredibly convenient to town, and just a short drive to Harrison Bay State Park. With a spacious laundry room, 2-car garage, and thoughtful touches throughout, this home truly has it all. Don't miss your chance to make it yours! The hot tub does not convey with the home. Information deemed reliable but not guaranteed. Buyer to verify all information they deem important.
Contact an agent
Home facts
- Year built:2020
- Listing ID #:1512571
- Added:128 day(s) ago
- Updated:July 17, 2025 at 07:17 AM
Rooms and interior
- Bedrooms:4
- Total bathrooms:3
- Full bathrooms:3
- Living area:2,744 sq. ft.
Heating and cooling
- Cooling:Central Air, Multi Units
- Heating:Central, Electric, Heating
Structure and exterior
- Roof:Shingle
- Year built:2020
- Building area:2,744 sq. ft.
- Lot area:1 Acres
Utilities
- Water:Public
- Sewer:Septic Tank
Finances and disclosures
- Price:$550,000
- Price per sq. ft.:$200.44
- Tax amount:$2,232
New listings near 9126 Sir Hudson Court
- New
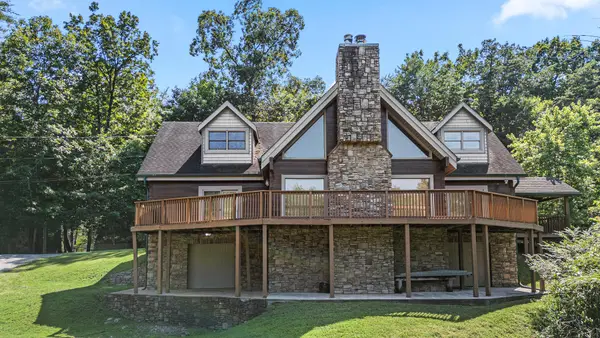 $925,000Active3 beds 3 baths2,554 sq. ft.
$925,000Active3 beds 3 baths2,554 sq. ft.7524 Banther Road, Harrison, TN 37341
MLS# 1521105Listed by: REAL ESTATE PARTNERS CHATTANOOGA LLC - New
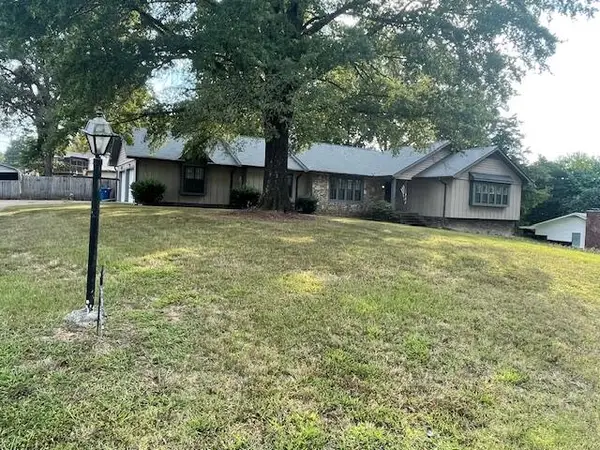 $349,900Active5 beds 3 baths3,504 sq. ft.
$349,900Active5 beds 3 baths3,504 sq. ft.9012 Edgewater Road, Chattanooga, TN 37416
MLS# 1521060Listed by: KELLER WILLIAMS REALTY - New
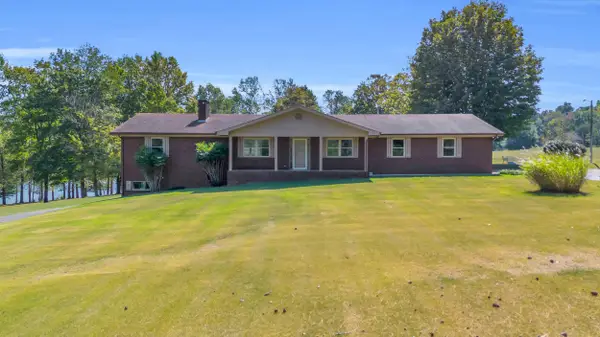 $1,200,000Active4 beds 3 baths2,826 sq. ft.
$1,200,000Active4 beds 3 baths2,826 sq. ft.8024 Tn-58, Harrison, TN 37341
MLS# 20254506Listed by: KW CLEVELAND - New
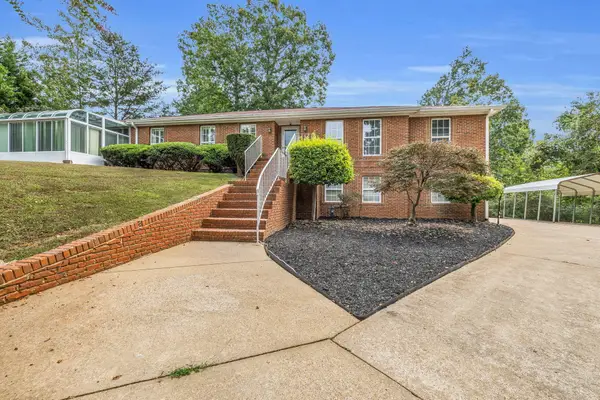 $569,000Active4 beds 4 baths3,391 sq. ft.
$569,000Active4 beds 4 baths3,391 sq. ft.6434 Waconda Point Road, Harrison, TN 37341
MLS# 2969186Listed by: ZACH TAYLOR CHATTANOOGA  $665,000Pending5 beds 4 baths2,908 sq. ft.
$665,000Pending5 beds 4 baths2,908 sq. ft.11819 Thatch Road, Harrison, TN 37341
MLS# 1520971Listed by: KELLER WILLIAMS REALTY- New
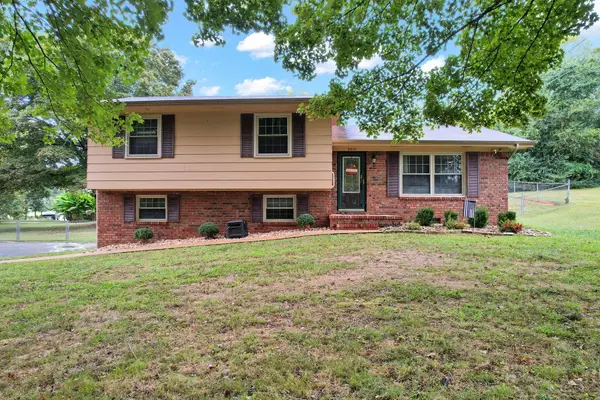 $329,700Active4 beds 3 baths2,028 sq. ft.
$329,700Active4 beds 3 baths2,028 sq. ft.9217 Villagewood Drive, Harrison, TN 37341
MLS# 20254483Listed by: COLDWELL BANKER KINARD REALTY - Open Sun, 2 to 4pmNew
 $529,900Active3 beds 3 baths2,450 sq. ft.
$529,900Active3 beds 3 baths2,450 sq. ft.6236 River Stream Drive, Harrison, TN 37341
MLS# 1520928Listed by: KELLER WILLIAMS REALTY 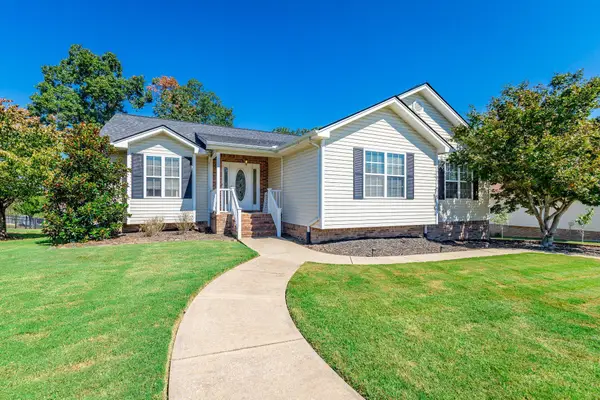 $440,000Pending3 beds 3 baths2,386 sq. ft.
$440,000Pending3 beds 3 baths2,386 sq. ft.9011 Dark Pond Lane, Harrison, TN 37341
MLS# 1520917Listed by: KELLER WILLIAMS REALTY- New
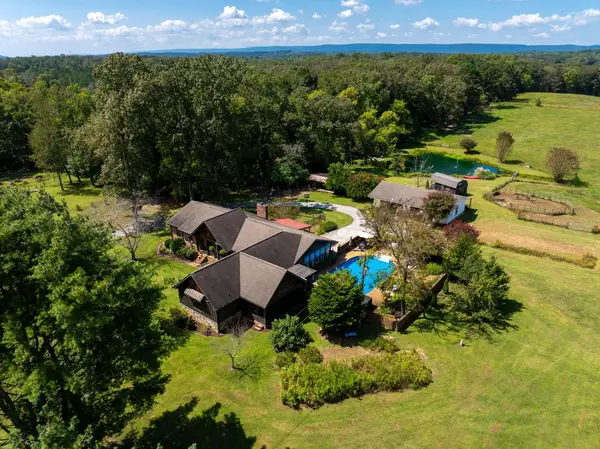 $1,150,000Active4 beds 4 baths3,718 sq. ft.
$1,150,000Active4 beds 4 baths3,718 sq. ft.11431 Birchwood Pike, Harrison, TN 37341
MLS# 1520594Listed by: COLDWELL BANKER PRYOR REALTY - Open Sun, 1 to 3pmNew
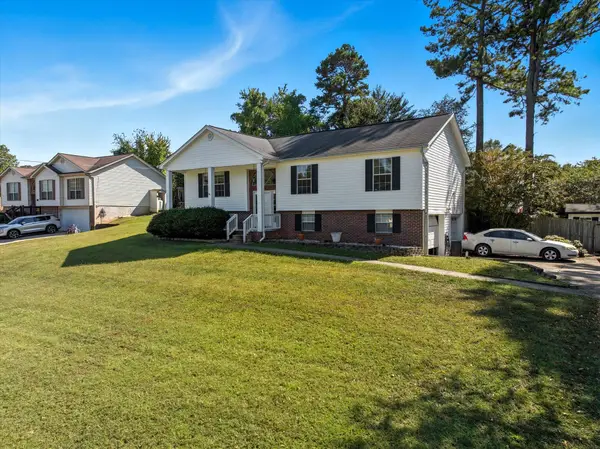 $335,000Active4 beds 2 baths2,019 sq. ft.
$335,000Active4 beds 2 baths2,019 sq. ft.7018 Treeline Drive, Harrison, TN 37341
MLS# 20254458Listed by: KW CLEVELAND
