9228 Sir Charles Court, Harrison, TN 37341
Local realty services provided by:Better Homes and Gardens Real Estate Signature Brokers
Listed by:erik palmer
Office:crye-leike, realtors
MLS#:1515509
Source:TN_CAR
Price summary
- Price:$479,000
- Price per sq. ft.:$227.55
- Monthly HOA dues:$20.83
About this home
Welcome to 9228 Sir Charles Court, Harrison, TN - a pristine luxury retreat in The View at White Oak. Ideally situated just off Hwy 58 and minutes from the beauty of Harrison Bay State Park, this 2020-built home offers elegance, comfort, and convenience—all with the benefit of county-only taxes and only $250 annual HOA.
Inside, you'll find 4 spacious bedrooms (primary on the main level), 2.5 baths, and the versatile 4th bedroom could easily functions as an office, exercise, or media room. The open-concept main level is perfect for entertaining, featuring site-finished hardwood floors, granite countertops throughout, a gas-log fireplace (with buried 120-gallon propane tank), and a stylish white kitchen with stainless steel appliances. The primary suite includes a tiled shower and a thoughtfully designed layout for daily luxury.
Enjoy indoor-outdoor living with a screened back porch wired for a TV, and an additional open-air deck—ideal for relaxing or grilling in any season.
Sitting on over 0.4 acres in a quiet cul-de-sac, this immaculate home also offers a two-car garage, covered front porch, walkout attic space for easy storage with subflooring, and dedicated dining area. Rarely does a like-new home of this caliber come available in this desirable area for under $500K.
Contact an agent
Home facts
- Year built:2020
- Listing ID #:1515509
- Added:91 day(s) ago
- Updated:September 16, 2025 at 03:54 PM
Rooms and interior
- Bedrooms:4
- Total bathrooms:3
- Full bathrooms:2
- Half bathrooms:1
- Living area:2,105 sq. ft.
Heating and cooling
- Cooling:Ceiling Fan(s), Central Air, Electric
- Heating:Central, Electric, Heating
Structure and exterior
- Year built:2020
- Building area:2,105 sq. ft.
- Lot area:0.4 Acres
Utilities
- Water:Public, Water Connected
- Sewer:Septic Tank
Finances and disclosures
- Price:$479,000
- Price per sq. ft.:$227.55
- Tax amount:$1,892
New listings near 9228 Sir Charles Court
- New
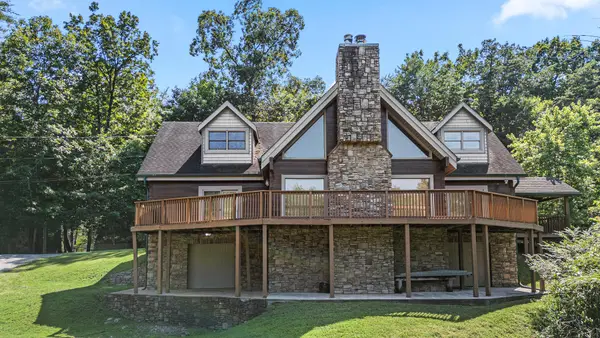 $925,000Active3 beds 3 baths2,554 sq. ft.
$925,000Active3 beds 3 baths2,554 sq. ft.7524 Banther Road, Harrison, TN 37341
MLS# 1521105Listed by: REAL ESTATE PARTNERS CHATTANOOGA LLC - New
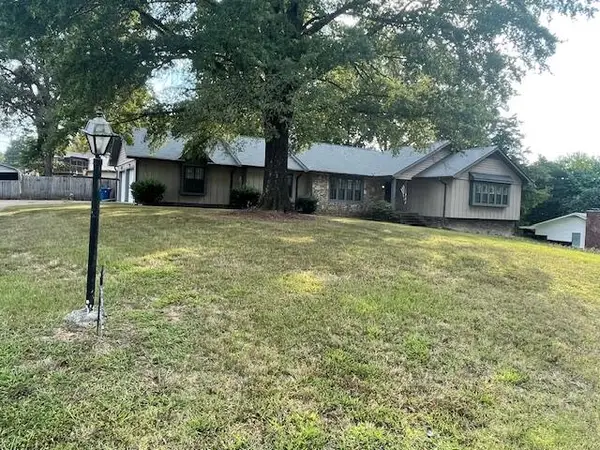 $349,900Active5 beds 3 baths3,504 sq. ft.
$349,900Active5 beds 3 baths3,504 sq. ft.9012 Edgewater Road, Chattanooga, TN 37416
MLS# 1521060Listed by: KELLER WILLIAMS REALTY - New
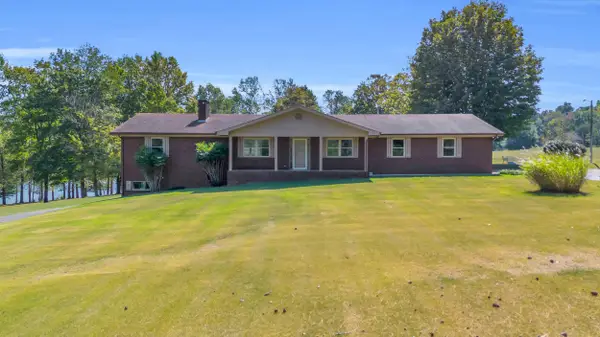 $1,200,000Active4 beds 3 baths2,826 sq. ft.
$1,200,000Active4 beds 3 baths2,826 sq. ft.8024 Tn-58, Harrison, TN 37341
MLS# 20254506Listed by: KW CLEVELAND - New
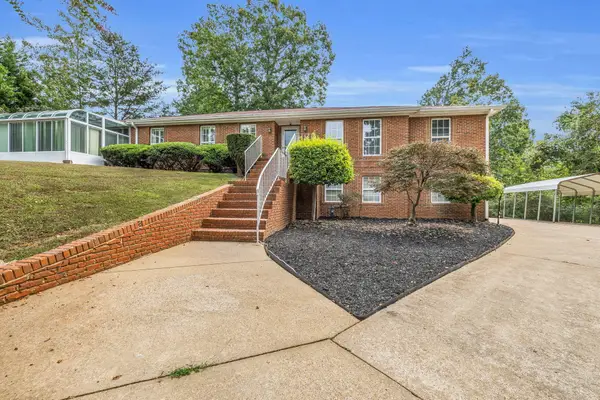 $569,000Active4 beds 4 baths3,391 sq. ft.
$569,000Active4 beds 4 baths3,391 sq. ft.6434 Waconda Point Road, Harrison, TN 37341
MLS# 2969186Listed by: ZACH TAYLOR CHATTANOOGA - New
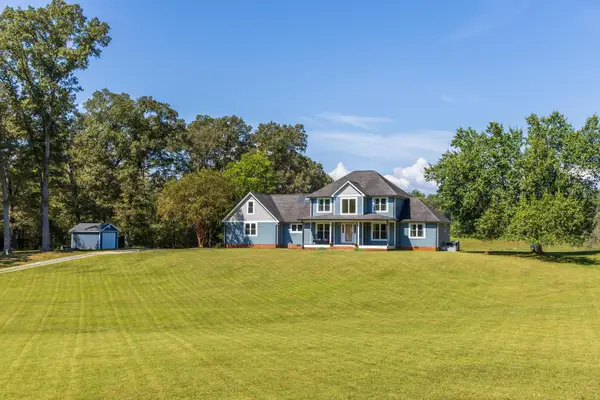 $665,000Active5 beds 4 baths2,908 sq. ft.
$665,000Active5 beds 4 baths2,908 sq. ft.11819 Thatch Road, Harrison, TN 37341
MLS# 20254496Listed by: KELLER WILLIAMS REALTY - CHATTANOOGA - WASHINGTON ST - New
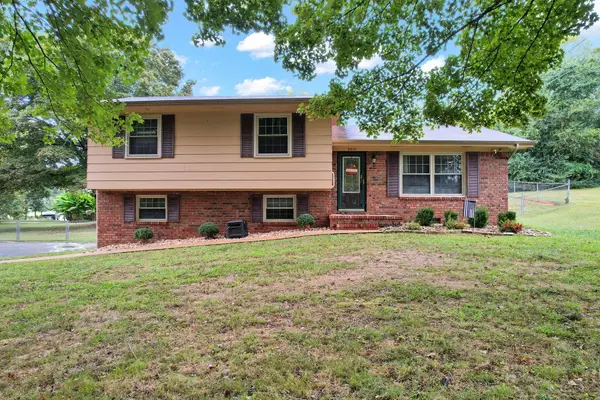 $329,700Active4 beds 3 baths2,028 sq. ft.
$329,700Active4 beds 3 baths2,028 sq. ft.9217 Villagewood Drive, Harrison, TN 37341
MLS# 20254483Listed by: COLDWELL BANKER KINARD REALTY - Open Sun, 2 to 4pmNew
 $529,900Active3 beds 3 baths2,450 sq. ft.
$529,900Active3 beds 3 baths2,450 sq. ft.6236 River Stream Drive, Harrison, TN 37341
MLS# 1520928Listed by: KELLER WILLIAMS REALTY 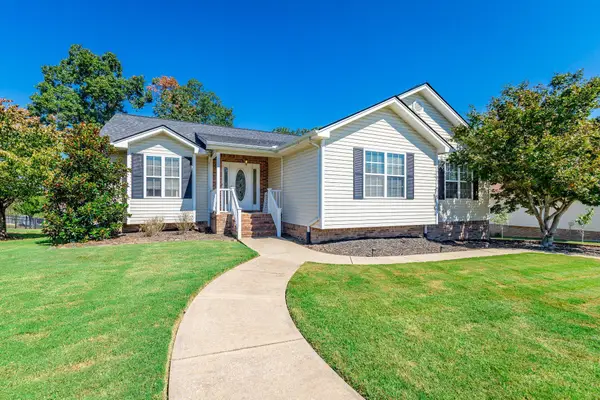 $440,000Pending3 beds 3 baths2,386 sq. ft.
$440,000Pending3 beds 3 baths2,386 sq. ft.9011 Dark Pond Lane, Harrison, TN 37341
MLS# 1520917Listed by: KELLER WILLIAMS REALTY- New
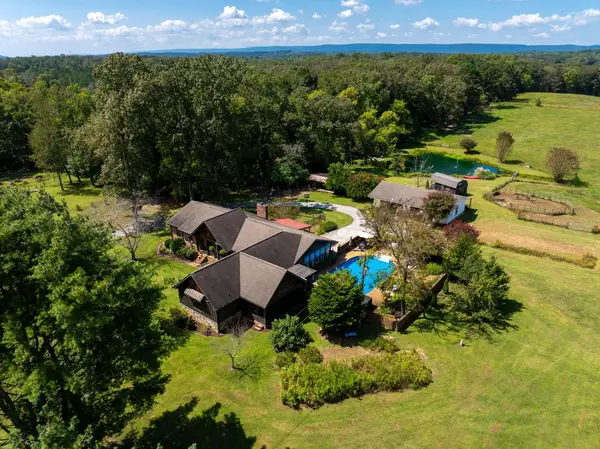 $1,150,000Active4 beds 4 baths3,718 sq. ft.
$1,150,000Active4 beds 4 baths3,718 sq. ft.11431 Birchwood Pike, Harrison, TN 37341
MLS# 1520594Listed by: COLDWELL BANKER PRYOR REALTY - Open Sun, 1 to 3pmNew
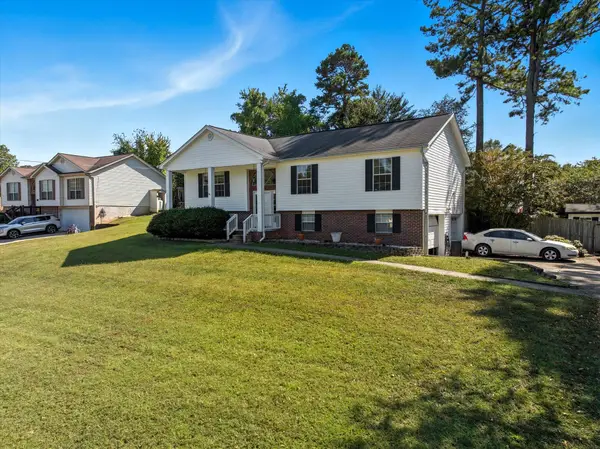 $335,000Active4 beds 2 baths2,019 sq. ft.
$335,000Active4 beds 2 baths2,019 sq. ft.7018 Treeline Drive, Harrison, TN 37341
MLS# 20254458Listed by: KW CLEVELAND
